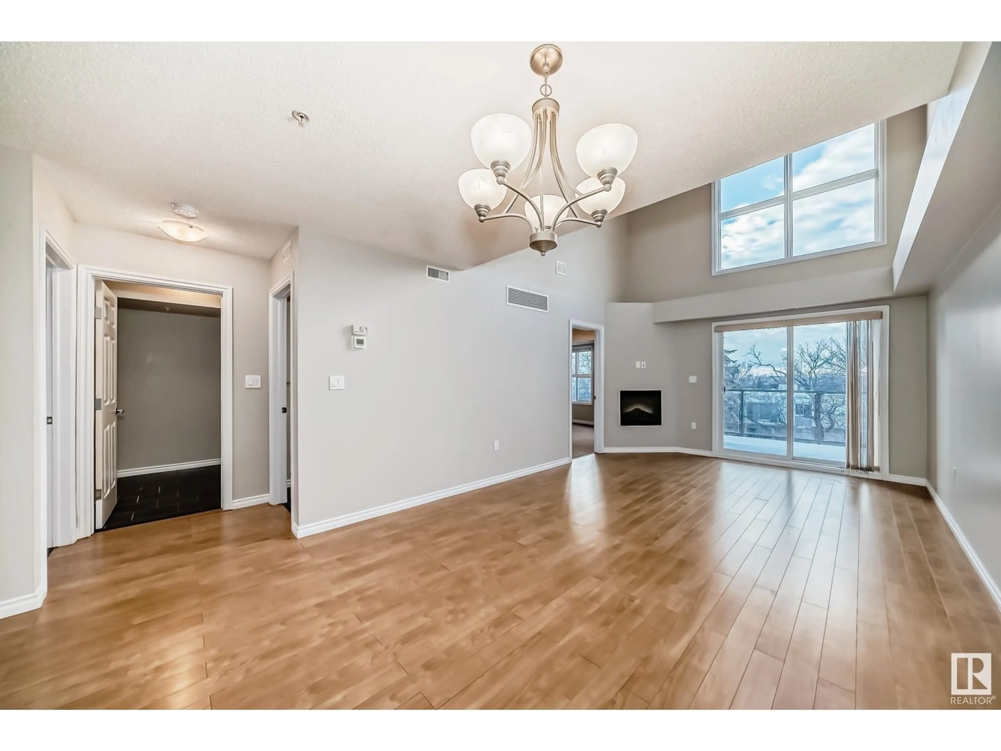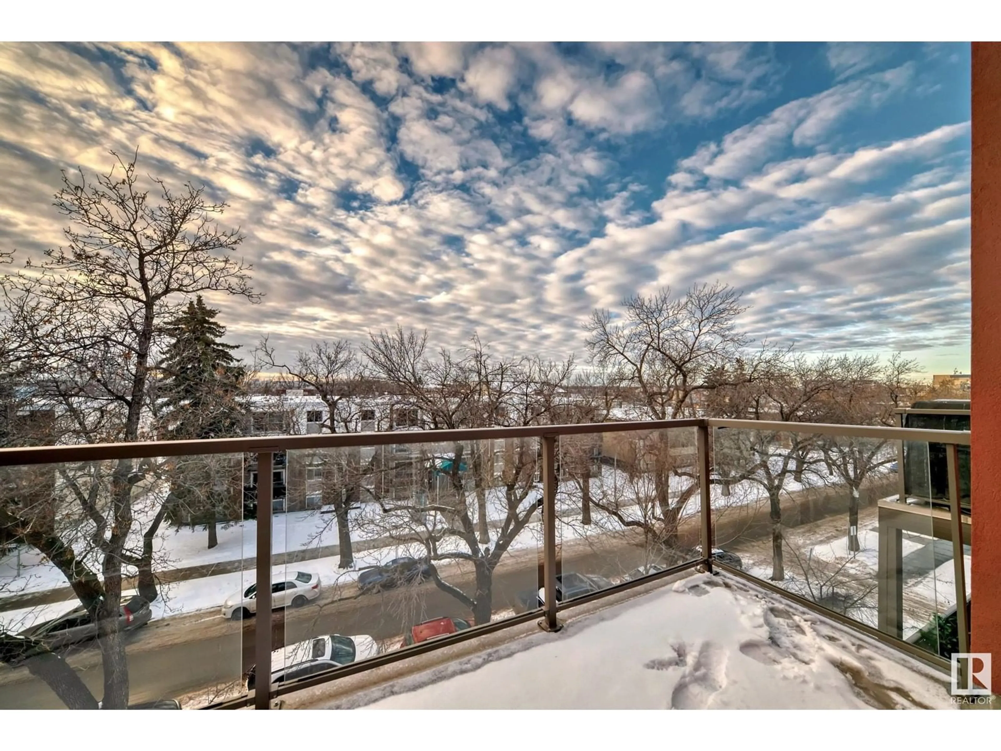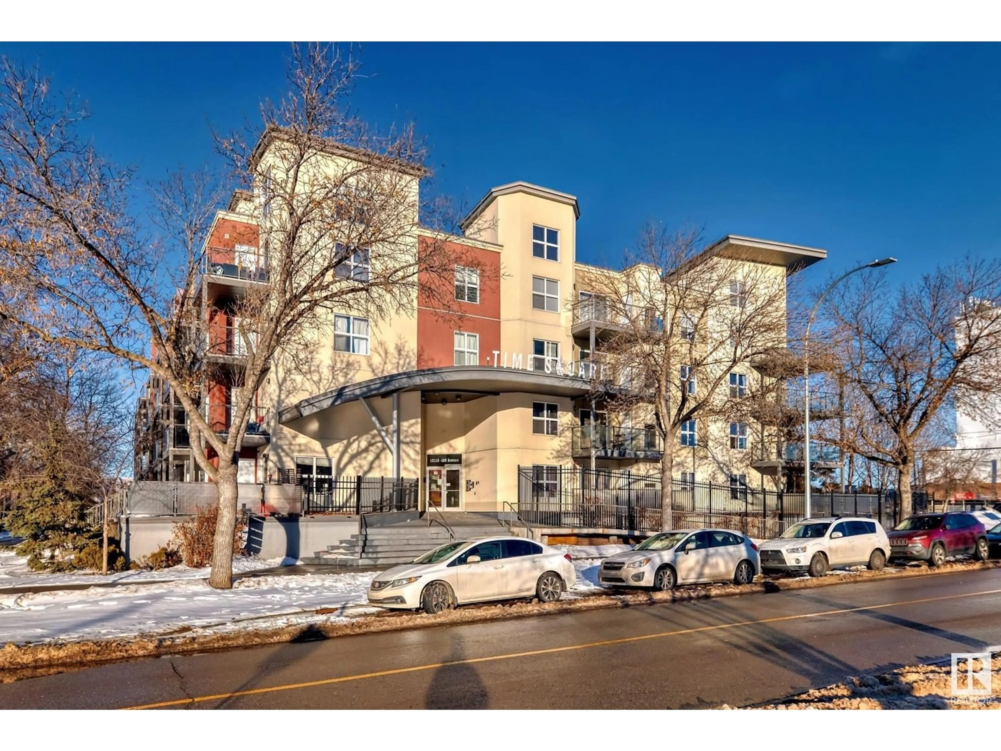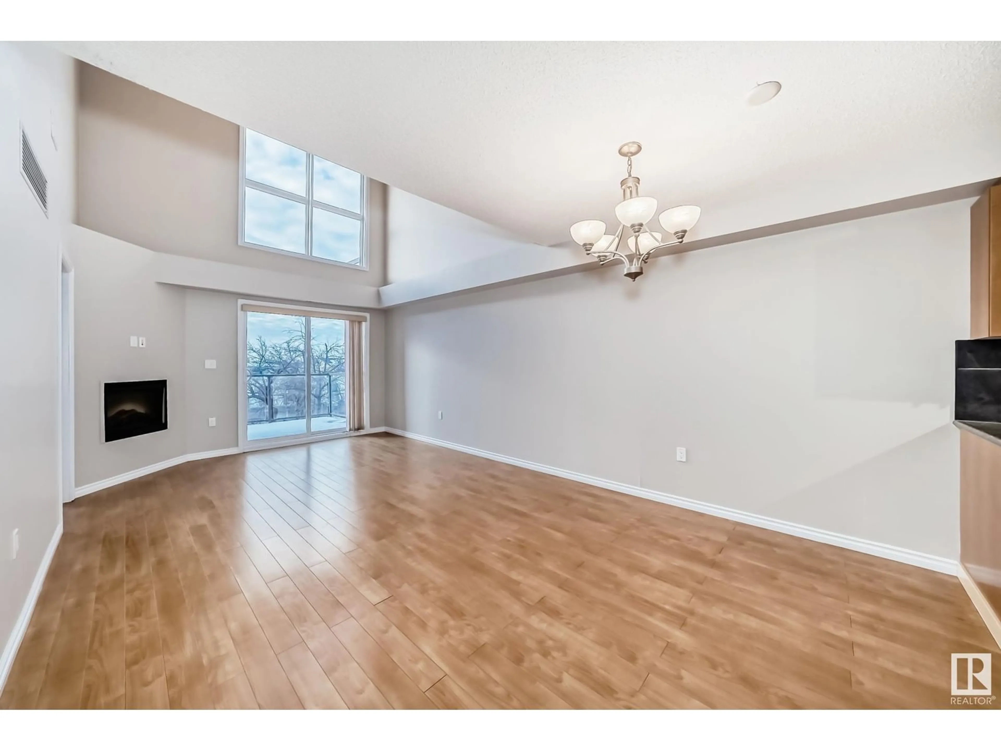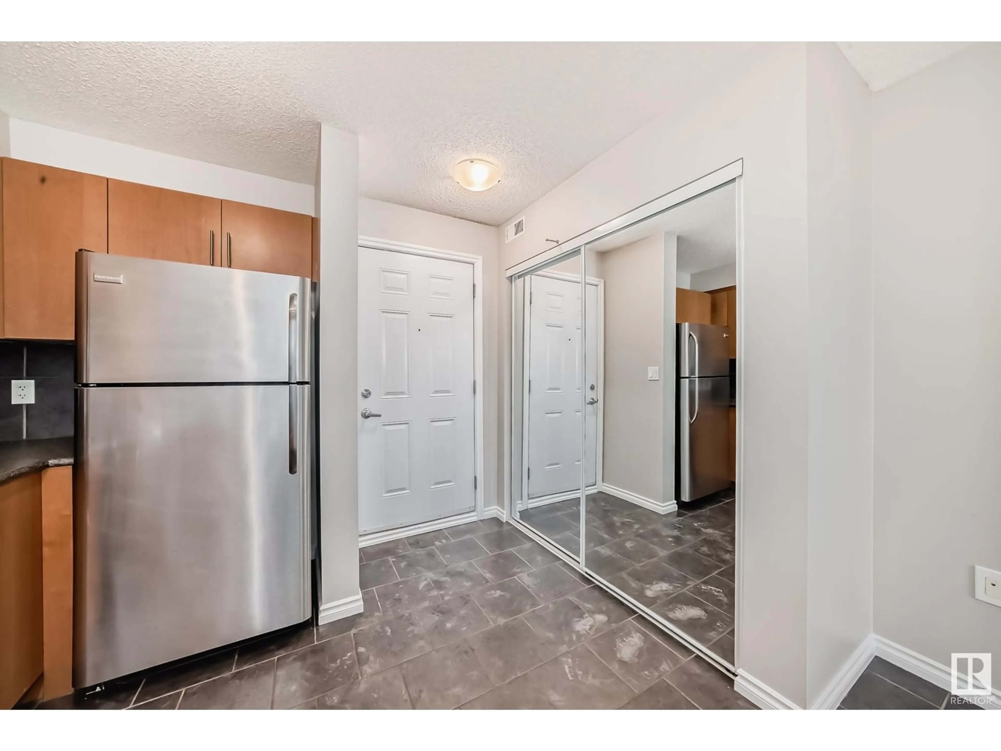#405 10118 106 AV NW, Edmonton, Alberta T5H0B8
Contact us about this property
Highlights
Estimated ValueThis is the price Wahi expects this property to sell for.
The calculation is powered by our Instant Home Value Estimate, which uses current market and property price trends to estimate your home’s value with a 90% accuracy rate.Not available
Price/Sqft$202/sqft
Est. Mortgage$752/mo
Maintenance fees$559/mo
Tax Amount ()-
Days On Market45 days
Description
Experience elevated living in this stunning 2-bedroom, 2-bathroom top-floor penthouse at Time Square Condos in downtown Edmonton. With soaring 17' vaulted ceilings, an electric fireplace, and a bright open-concept layout. The open design seamlessly connects the kitchen, dining, and living areas, creating the perfect space for entertaining or relaxing. The primary suite features a generous walk-in closet and a private ensuite, offering a serene retreat at the end of the day. Step onto the west-facing patio to enjoy breathtaking evening sunsets and unwind in your private outdoor oasis. Perfectly situated, this condo provides unmatched convenience just steps from Grant MacEwan, Rogers Place, and vibrant downtown amenities. An underground parking stall ensures your vehicle stays secure and warm during Edmonton's winters. Ideal for professionals, students, or investors, this sophisticated penthouse offers a rare blend of luxury and location. Don’t miss out! (id:39198)
Property Details
Interior
Features
Upper Level Floor
Living room
3.6 m x measurements not availableDining room
3.1 m x measurements not availableKitchen
3.8 m x measurements not availablePrimary Bedroom
3.7 m x 3.5 mExterior
Parking
Garage spaces 1
Garage type -
Other parking spaces 0
Total parking spaces 1
Condo Details
Amenities
Ceiling - 9ft, Vinyl Windows
Inclusions
Property History
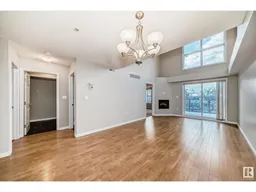 44
44
