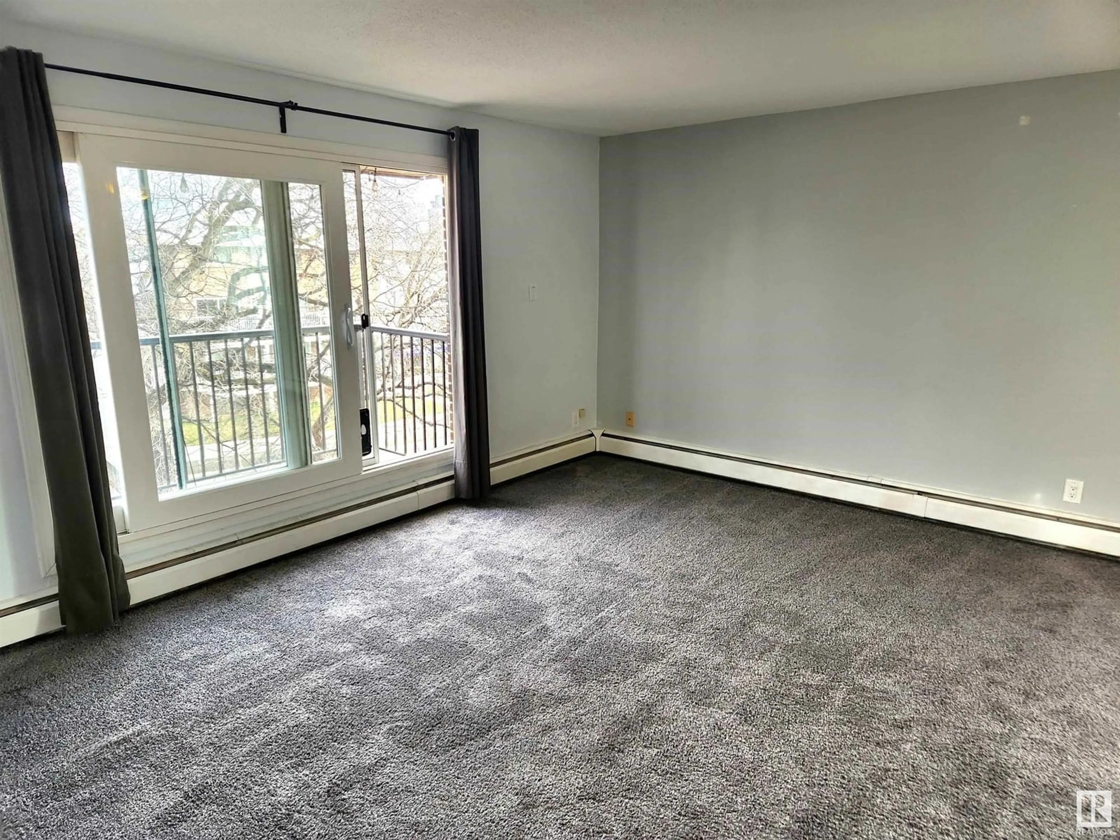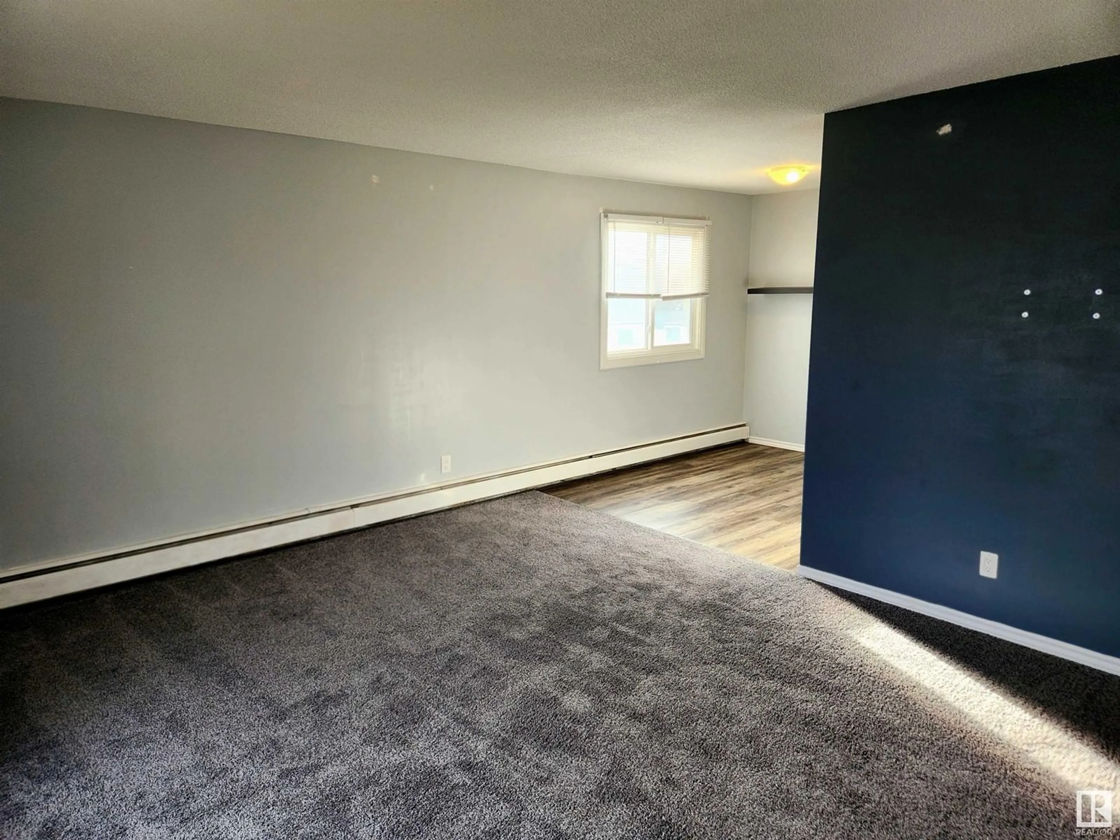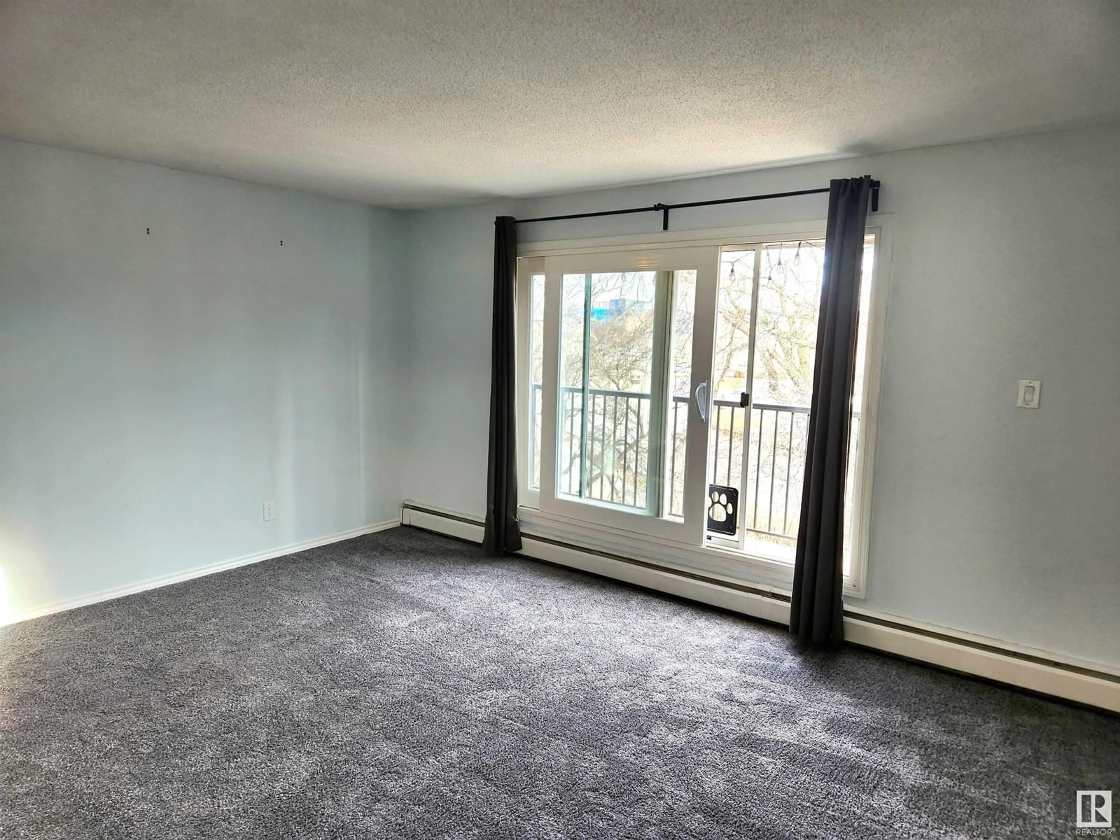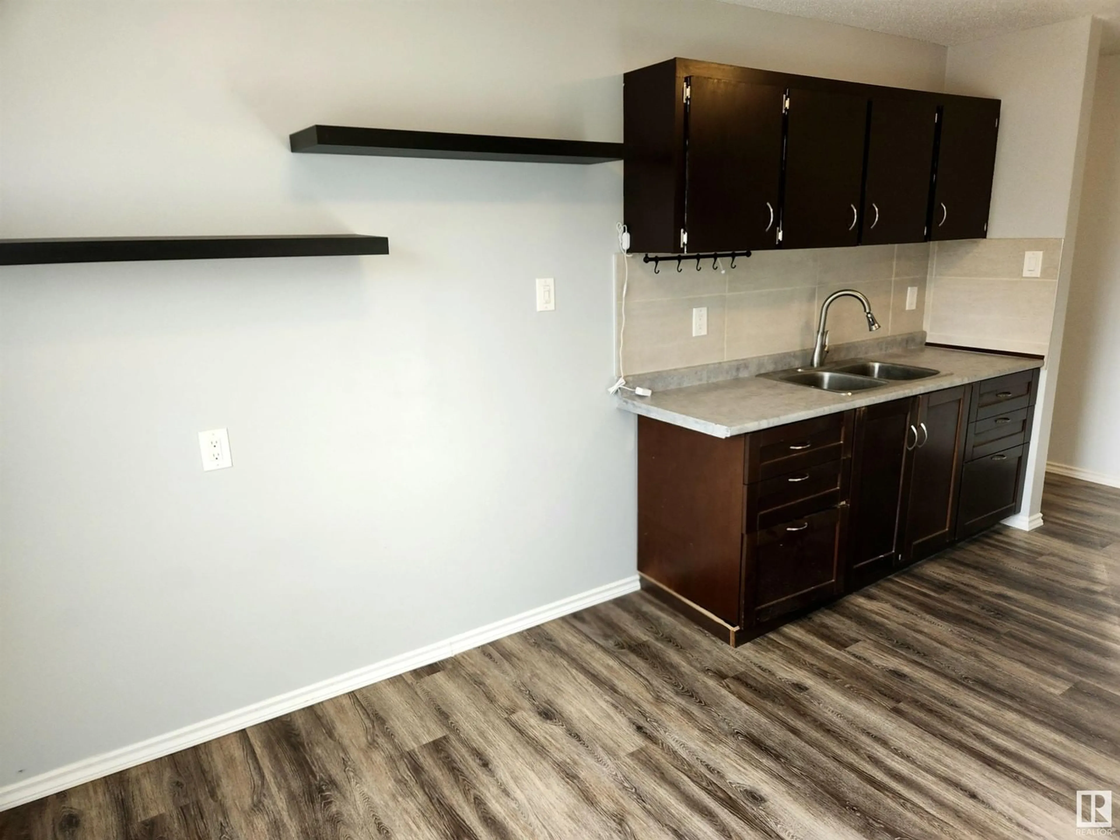#401 10740 105 ST NW, Edmonton, Alberta T5H2X2
Contact us about this property
Highlights
Estimated ValueThis is the price Wahi expects this property to sell for.
The calculation is powered by our Instant Home Value Estimate, which uses current market and property price trends to estimate your home’s value with a 90% accuracy rate.Not available
Price/Sqft$108/sqft
Est. Mortgage$377/mo
Maintenance fees$489/mo
Tax Amount ()-
Days On Market53 days
Description
Check out this Spacious & Roomy - TOP FLOOR - Affordable Condo with Epic Downtown Views!!! With a condo fee less then $500/Month this well kept condo would make the perfect First Time Buyer Unit - OR - Rental Property (Approx. market value rent of $1,200/month). The unit features a LARGE in-suite storage room, Roomy Primary Bedroom, Extra Large Living Room & A Large patio deck with Views & Privacy! The location of this unit is walking distance to Royal Alexandra Hospital, Rogers Place, LRT & ETS Access, along with Immediate Shopping in the area. The building has a strong Reserve Fund Study and the Common Areas throughout the building are Spic & Span! This ONE Bedroom Condo represents by FAR the BEST Value for less then $100,000 for Downtown Condos. Won't Last! (id:39198)
Property Details
Interior
Features
Main level Floor
Kitchen
1.9 m x 2.6 mLiving room
3.7 m x 3.8 mPrimary Bedroom
3.8 m x 4.6 mExterior
Parking
Garage spaces 1
Garage type Stall
Other parking spaces 0
Total parking spaces 1
Condo Details
Inclusions





