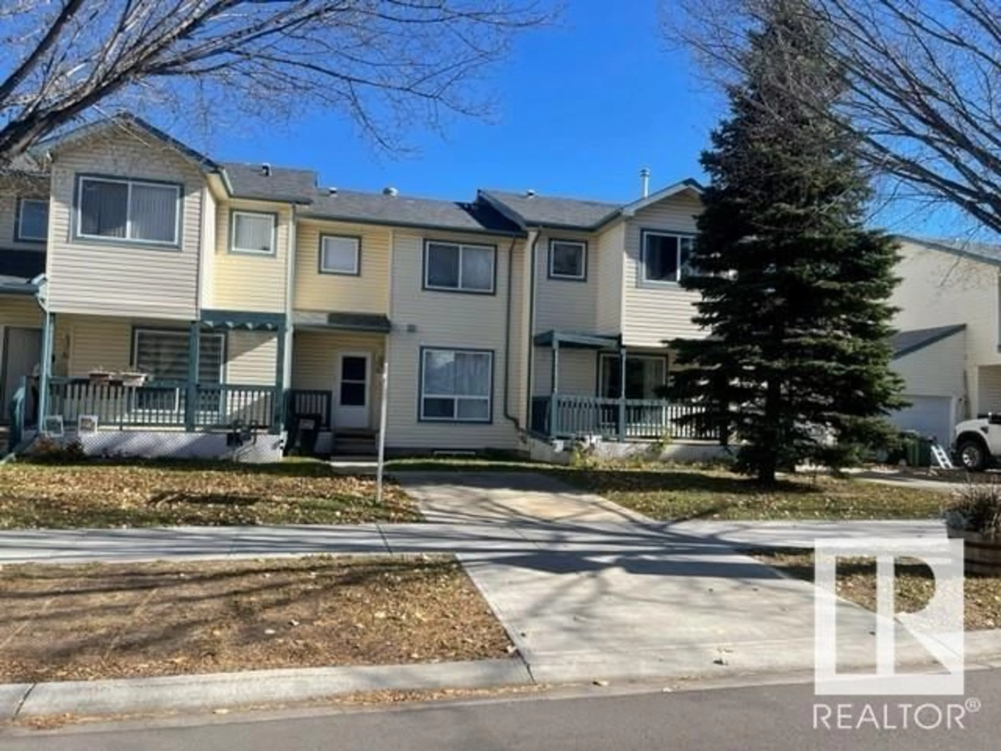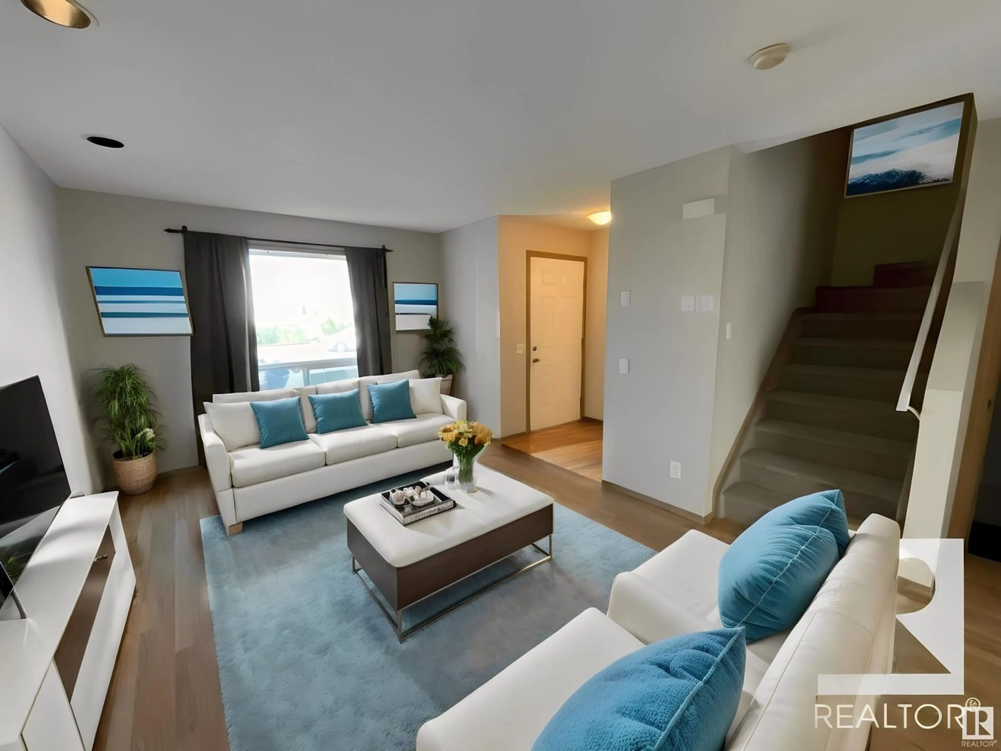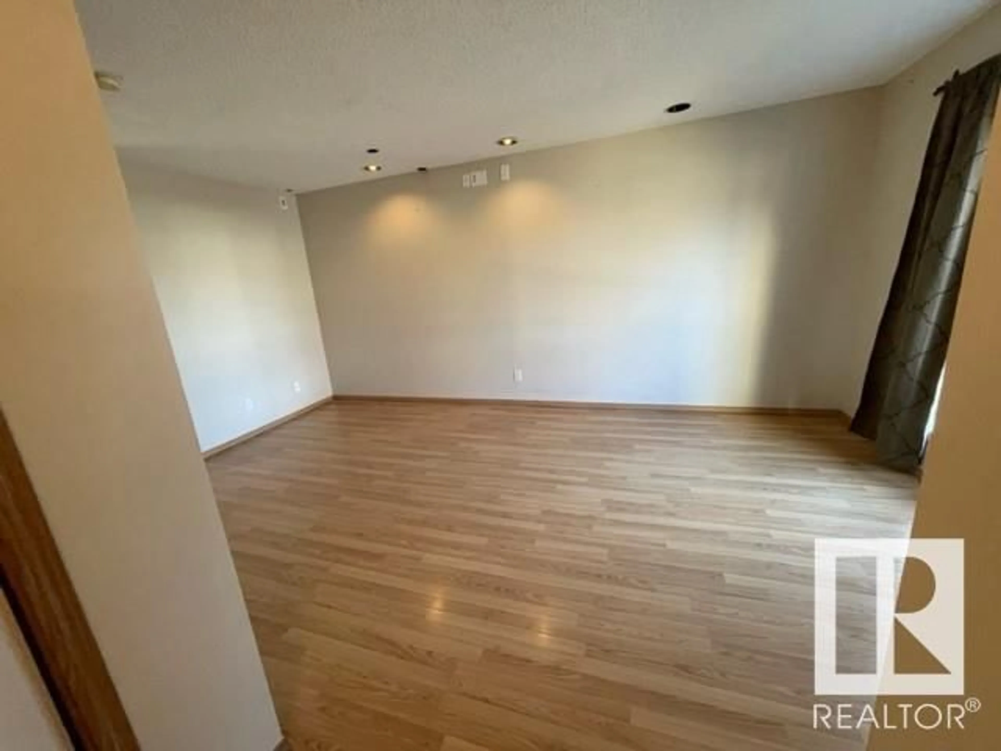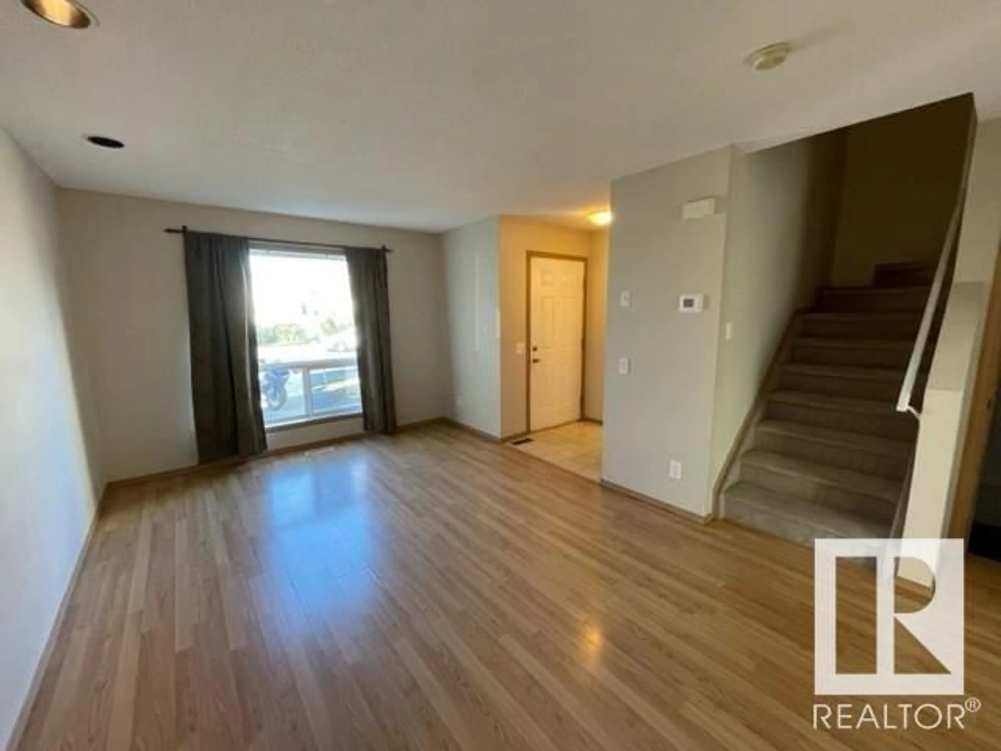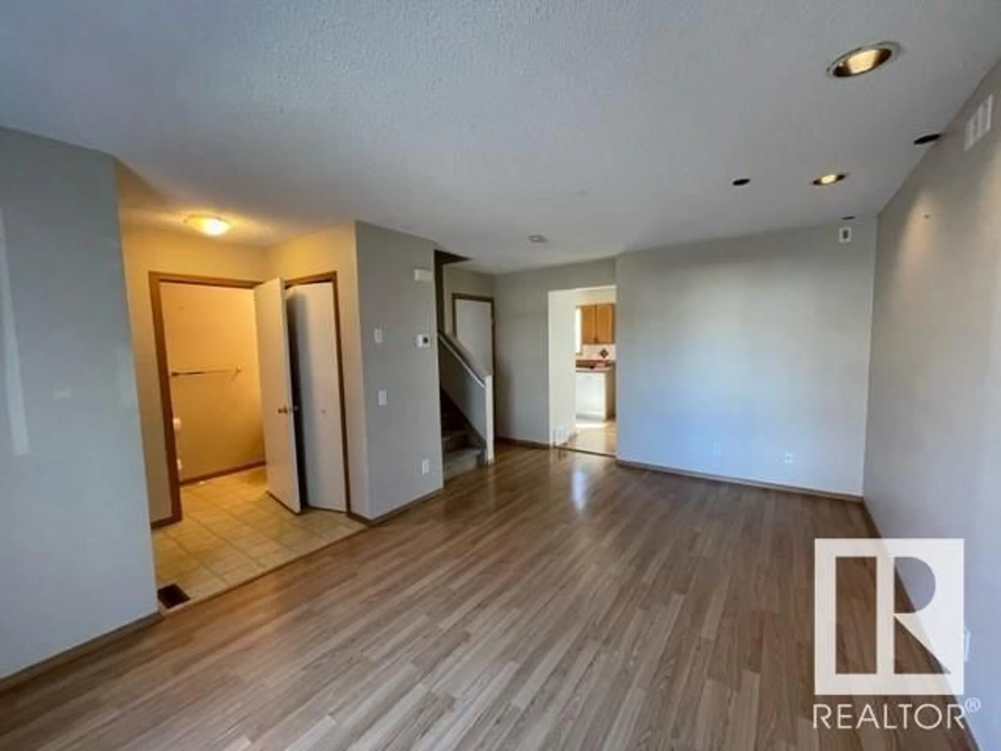31 10909 106 ST NW, Edmonton, Alberta T5H4M7
Contact us about this property
Highlights
Estimated ValueThis is the price Wahi expects this property to sell for.
The calculation is powered by our Instant Home Value Estimate, which uses current market and property price trends to estimate your home’s value with a 90% accuracy rate.Not available
Price/Sqft$230/sqft
Est. Mortgage$973/mo
Maintenance fees$374/mo
Tax Amount ()-
Days On Market315 days
Description
QUICK POSSESSION TOWH HOUSE IN AN OUTSTANDING LOCATION! MINUTES TO DOWN TOWN & LRT THIS 2 STORY TOWNHOUSE IS CENTRALLY LOCATED. WALKING DISTANCE TO ROYAL ALEXANDRA HOSPITAL AND LRT STATION. NAIT, GRANT MACEWAN, KINGSWAY MALL, MCDOUGALL PARK IS RIGHT ACROSS THE STREET FEATURING SPRAY PARK, PLAYGROUND AND PICNIC BENCHES, OPEN GREEN SPACE. FEATURING BRAND NEW FURNACE / H2O TANK! 3 BEDROOMS, 3 BATHROOMS MAIN FLOOR HAS A SPACIOUS LIVINGROOM, KITCHEN, DININIG AREA WITH PATIO DOOR LEADING TO THE 8x10 DECK & BACKYARD. THE UPPER FLOOR CONSISTS OF MASTER BEDROOM WITH WALKING CLOSET AND HALF BATH ENSUITE, TWO MORE BEDROOMS FULL BASEMENT IS UNSPOILED. PARKING RIGHT OUT YOUR FRONT DOOR!.MUST SELL BRING ALL OFFERS!! (id:39198)
Property Details
Interior
Features
Main level Floor
Living room
Dining room
Kitchen
Exterior
Parking
Garage spaces 1
Garage type -
Other parking spaces 0
Total parking spaces 1
Condo Details
Inclusions

