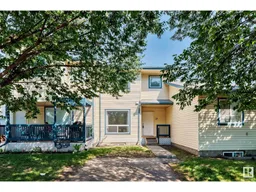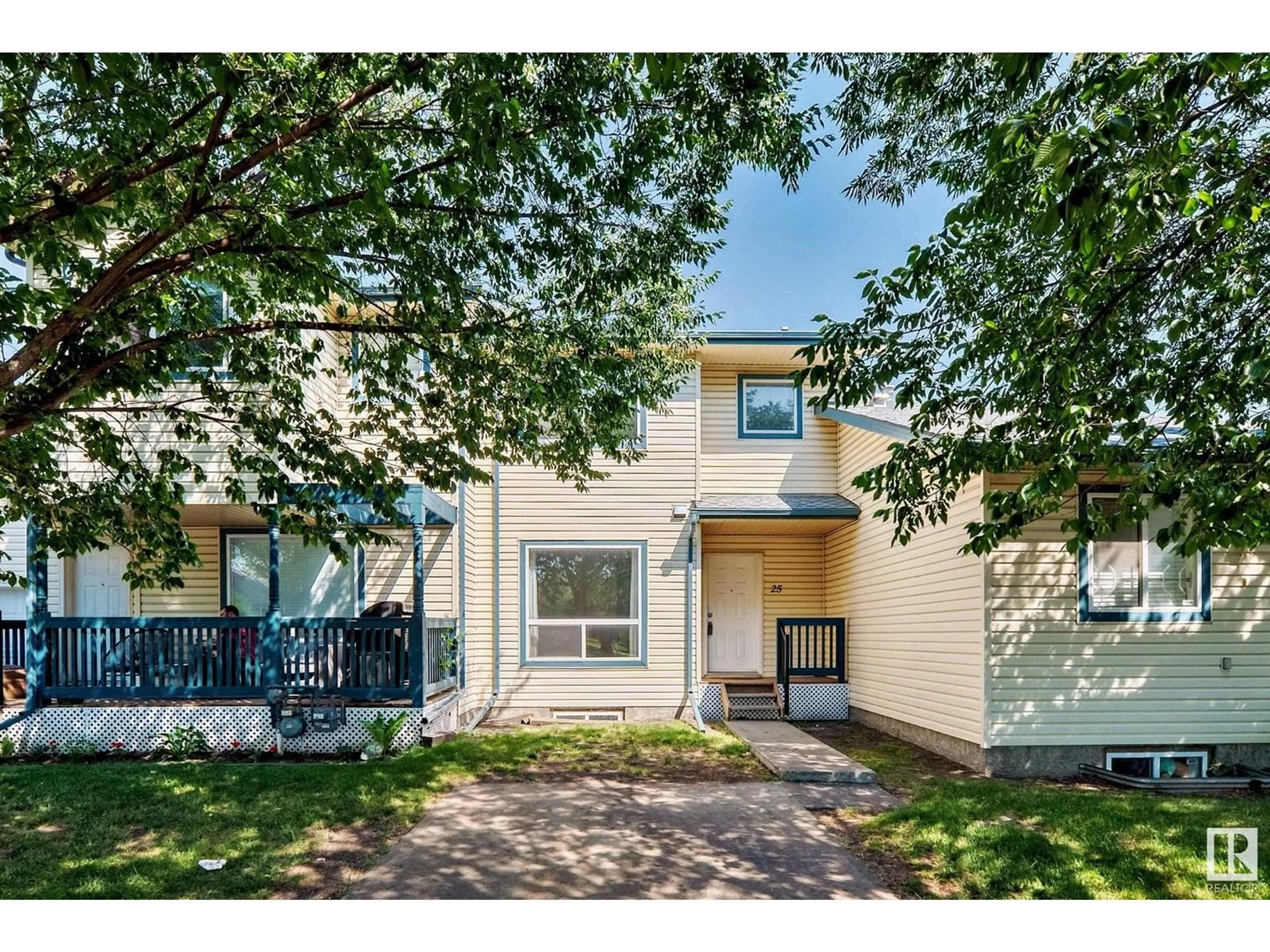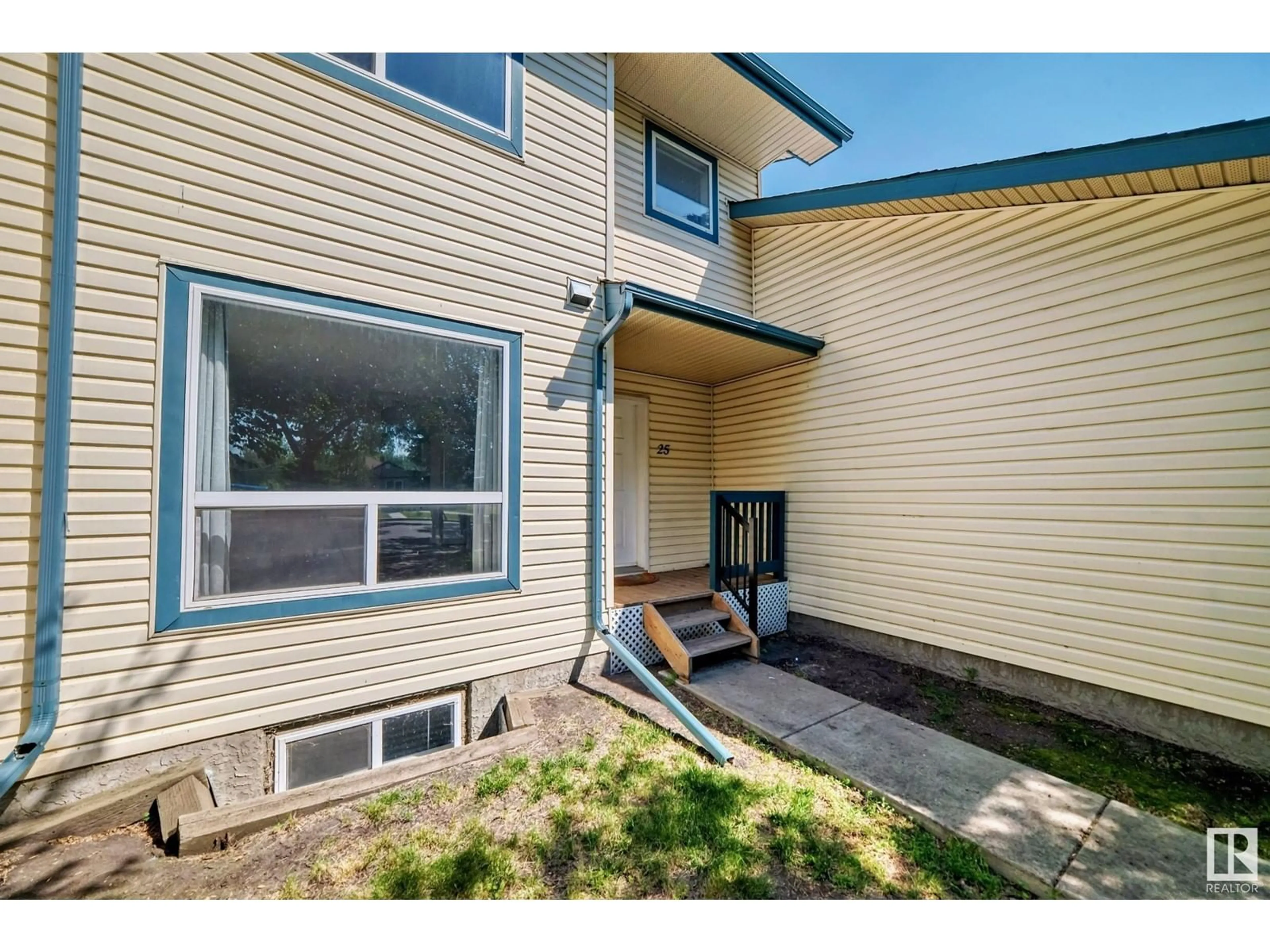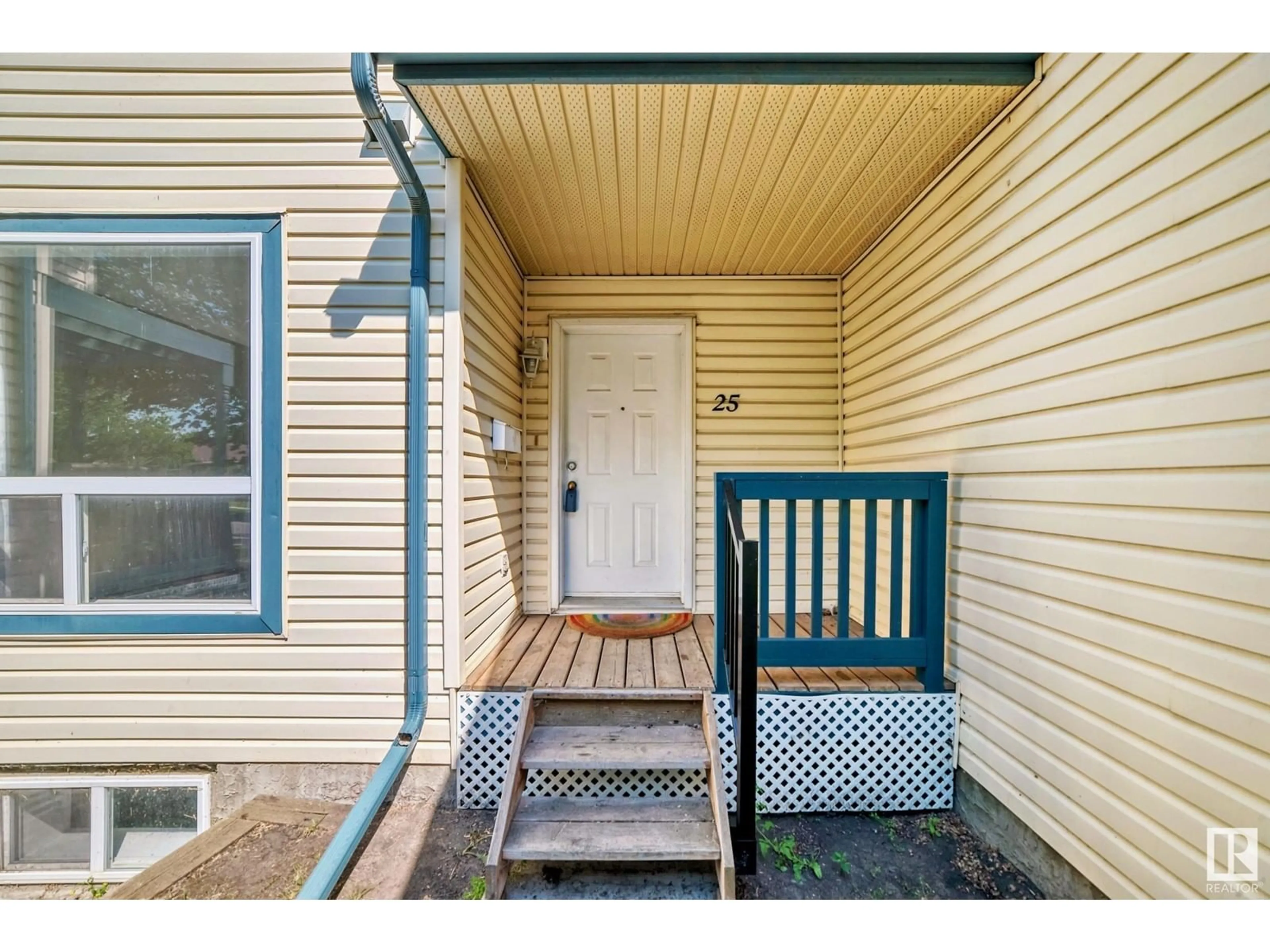#25 10909 106 ST NW, Edmonton, Alberta T5H4M7
Contact us about this property
Highlights
Estimated ValueThis is the price Wahi expects this property to sell for.
The calculation is powered by our Instant Home Value Estimate, which uses current market and property price trends to estimate your home’s value with a 90% accuracy rate.Not available
Price/Sqft$233/sqft
Days On Market16 days
Est. Mortgage$1,065/mth
Maintenance fees$376/mth
Tax Amount ()-
Description
This 3 bedroom townhome is sure to please! It's got the BIG 3 - Amazing location, fantastic layout and a great price!! Spacious living room with laminate flooring, an extremely functional kitchen that looks onto green space and a dining area with sliding doors to the back yard! Upstairs we find the 3 bedrooms, a full bathroom and a 2 piece en-suite for the primary bedroom. The basement is partly finished with a great rec room or 4th bedroom, TONS of storage space (or another rec room if finished), laundry, storage and utility space! Perfectly located close to Royal Alex, Kingsway, NAIT, MacEwan or downtown, it has a parking space right in front of your front door, and it's only half a block away from Central McDougall Park!! (id:39198)
Property Details
Interior
Features
Basement Floor
Family room
4.94 m x 3.14 mStorage
4.58 m x 2.96 mLaundry room
3.07 m x 2.49 mExterior
Parking
Garage spaces 1
Garage type Stall
Other parking spaces 0
Total parking spaces 1
Condo Details
Inclusions
Property History
 47
47


