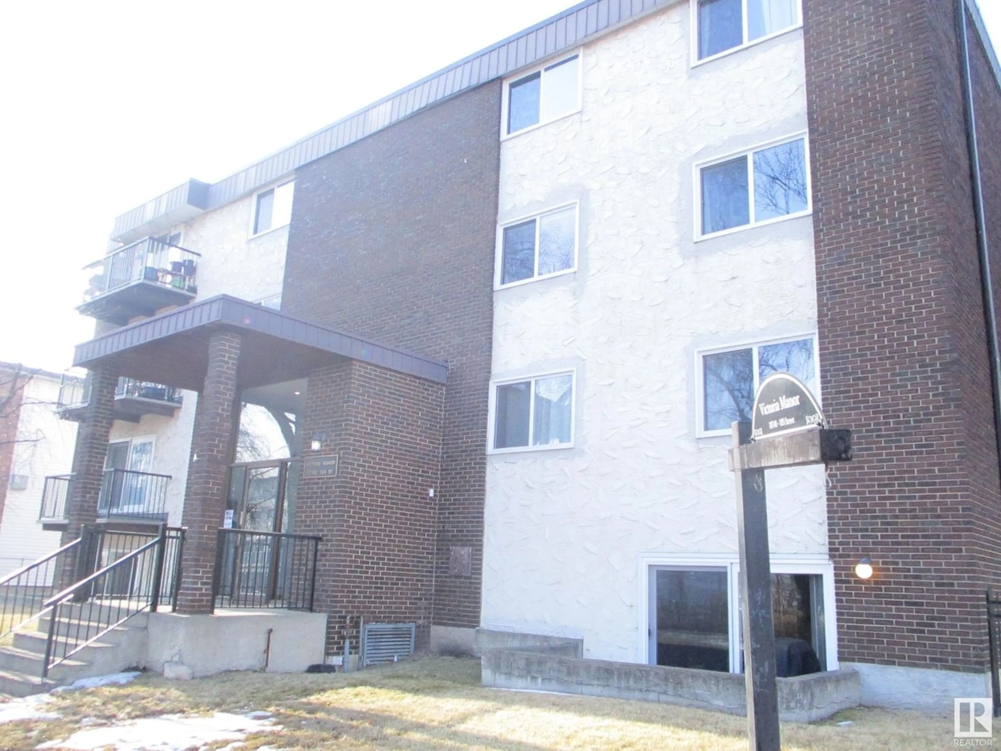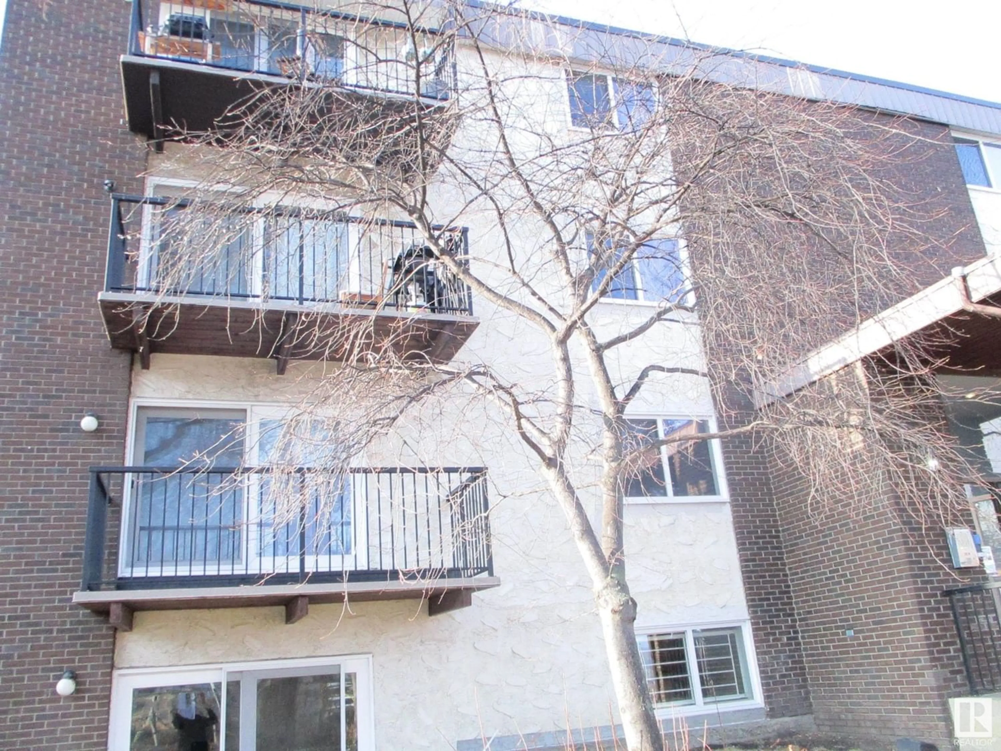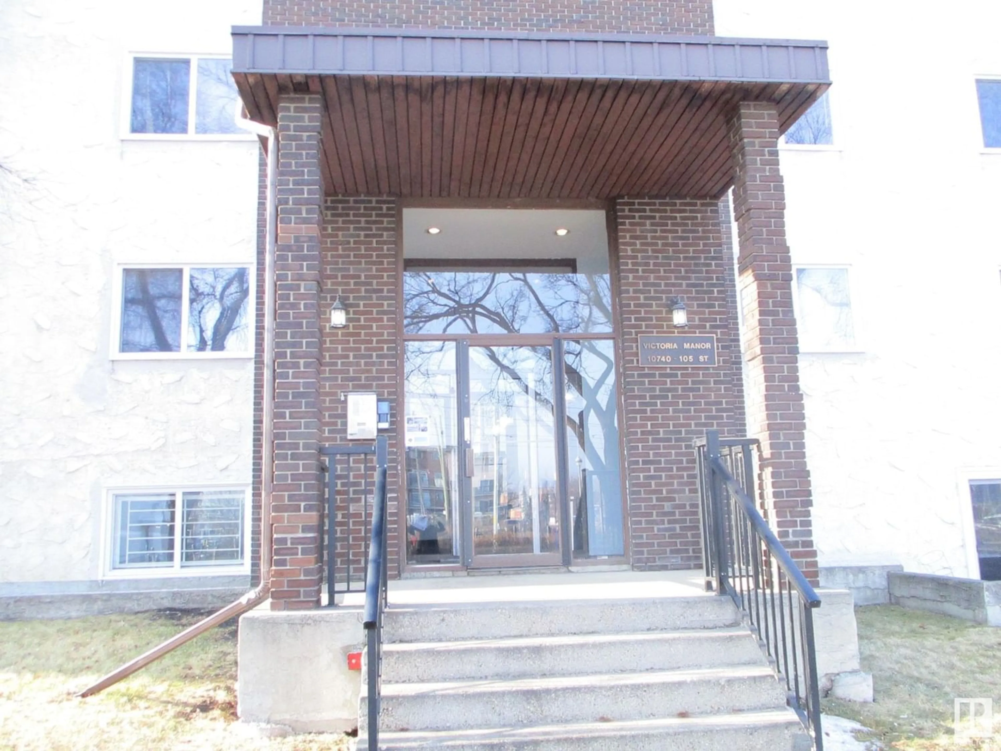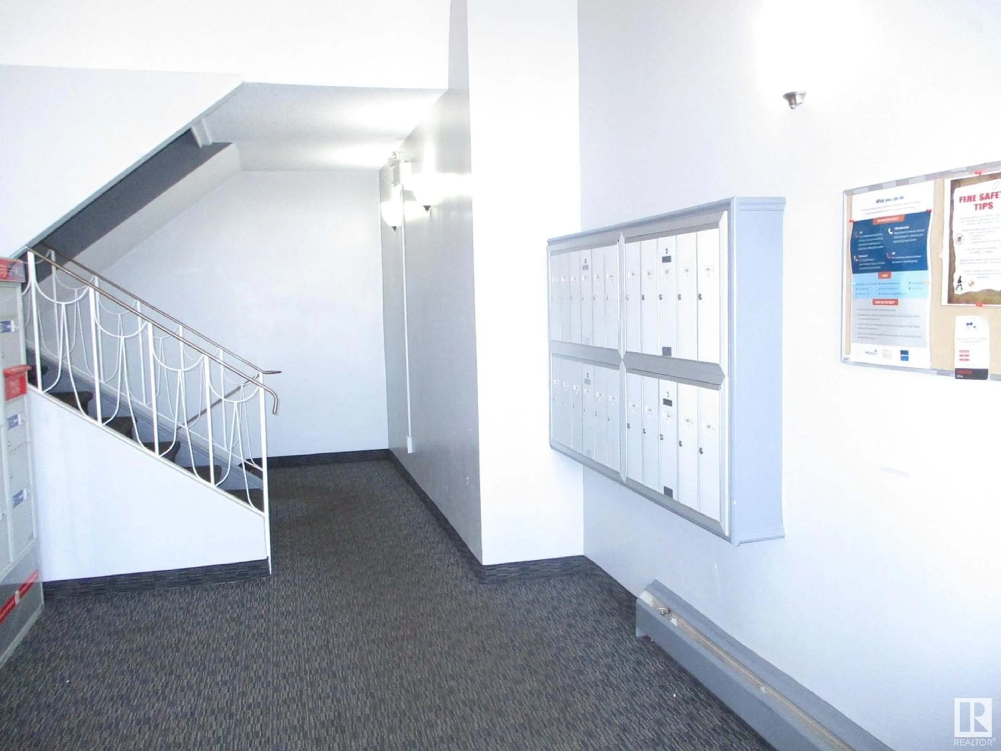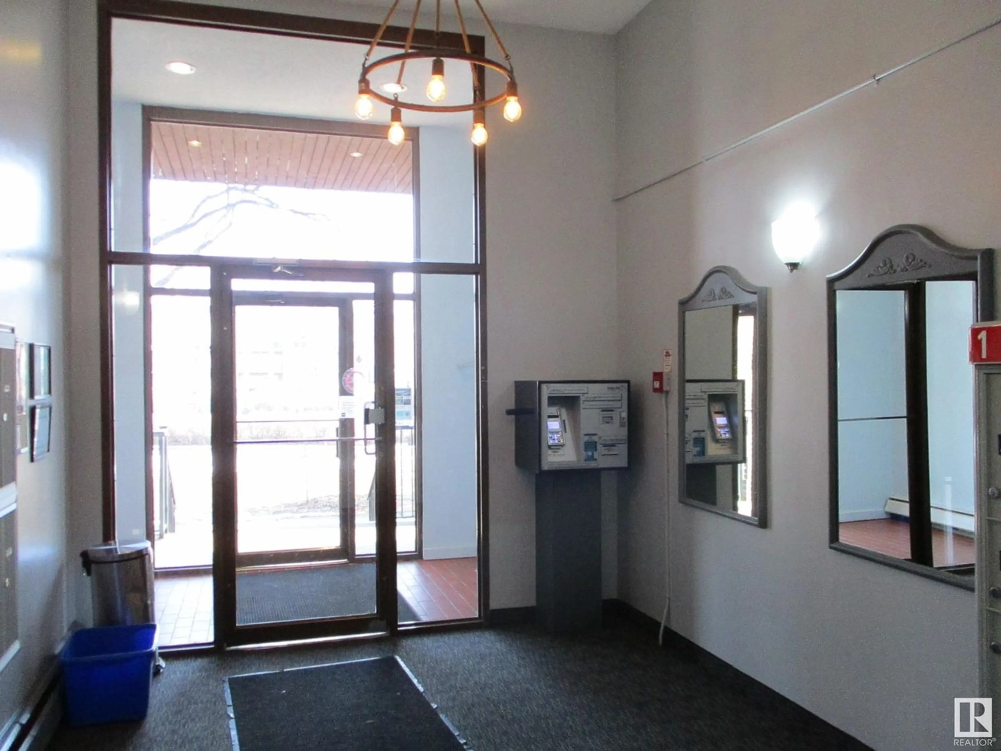#206 10740 105 ST NW NW, Edmonton, Alberta T5H2X2
Contact us about this property
Highlights
Estimated ValueThis is the price Wahi expects this property to sell for.
The calculation is powered by our Instant Home Value Estimate, which uses current market and property price trends to estimate your home’s value with a 90% accuracy rate.Not available
Price/Sqft$109/sqft
Est. Mortgage$322/mo
Maintenance fees$436/mo
Tax Amount ()-
Days On Market322 days
Description
HONEY STOP THE CAR! Looking for your next bright beautiful condo to reside in or next investment property to be for instant income? I have the keys to that. Quiet 2nd floor, corner unit is nestled on a quiet street, minutes away from MacEwan University, Rogers Place, restaurants, downtown shopping, public transit/Lrt. 1 massive bedroom unit features newer laminate, windows, paint, light fixtures, and more. A massive living room to fit all sizes of furniture-dining area to enjoy dinner with friends and family. Also boasts a great size full kitchen to cook your favorite meals, ample counter and cupboard space to store all the goodies. Off the living room, kick back and relax with a cup of coffee on your top floor balcony this summer. great features about this unit as well it has European washer/dryer mix, storage room and full 4 pc bathroom and 1 stall covered as well additional common laundry and the building is professionally managed. Welcome home to downtown living at its best. Way below city assessment. (id:39198)
Property Details
Interior
Features
Main level Floor
Living room
5.55 m x 3.69 mDining room
2.84 m x 2.45 mKitchen
2.31 m x 2.27 mPrimary Bedroom
4.14 m x 3.37 mCondo Details
Inclusions

