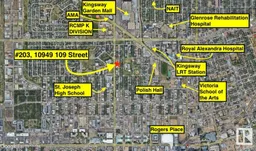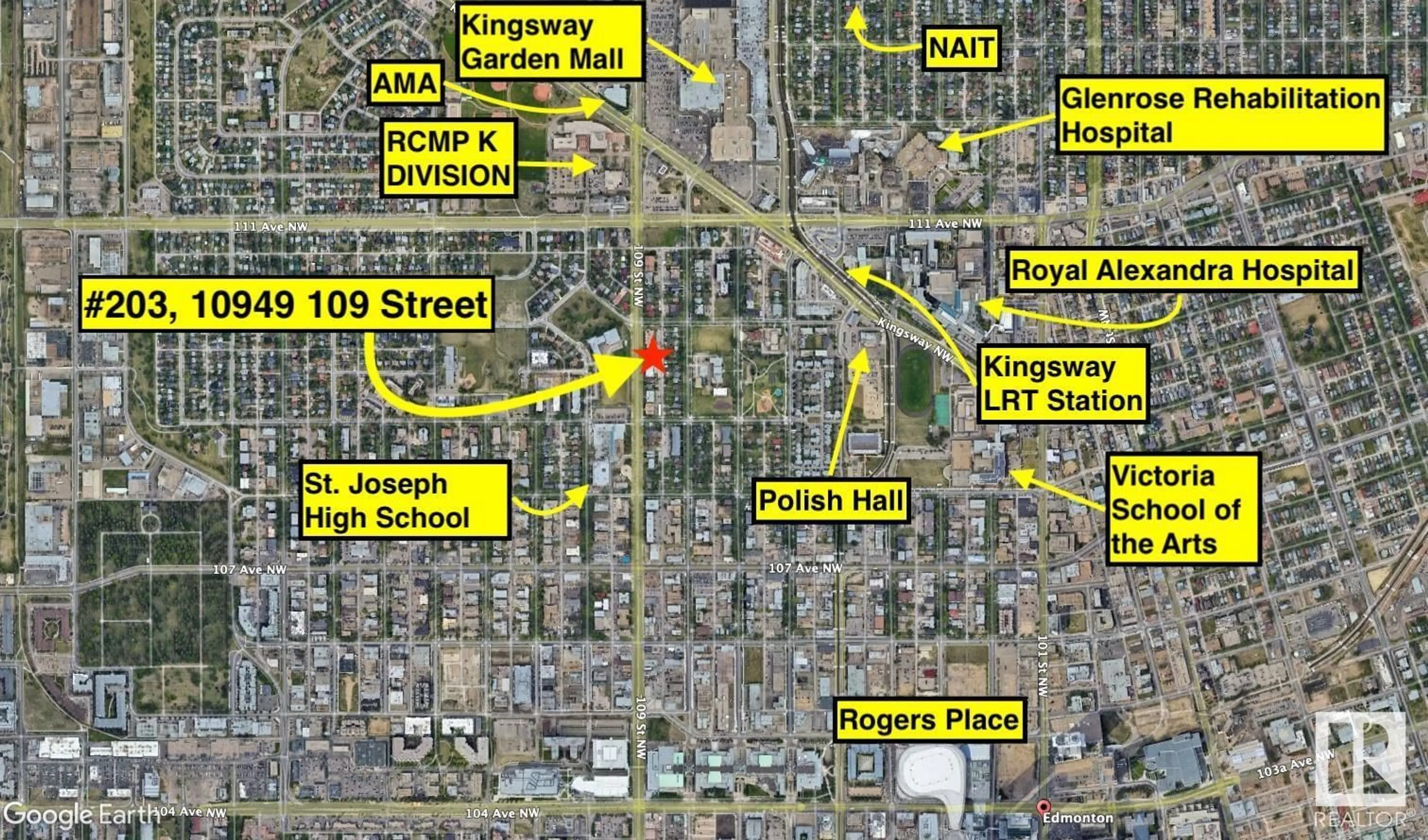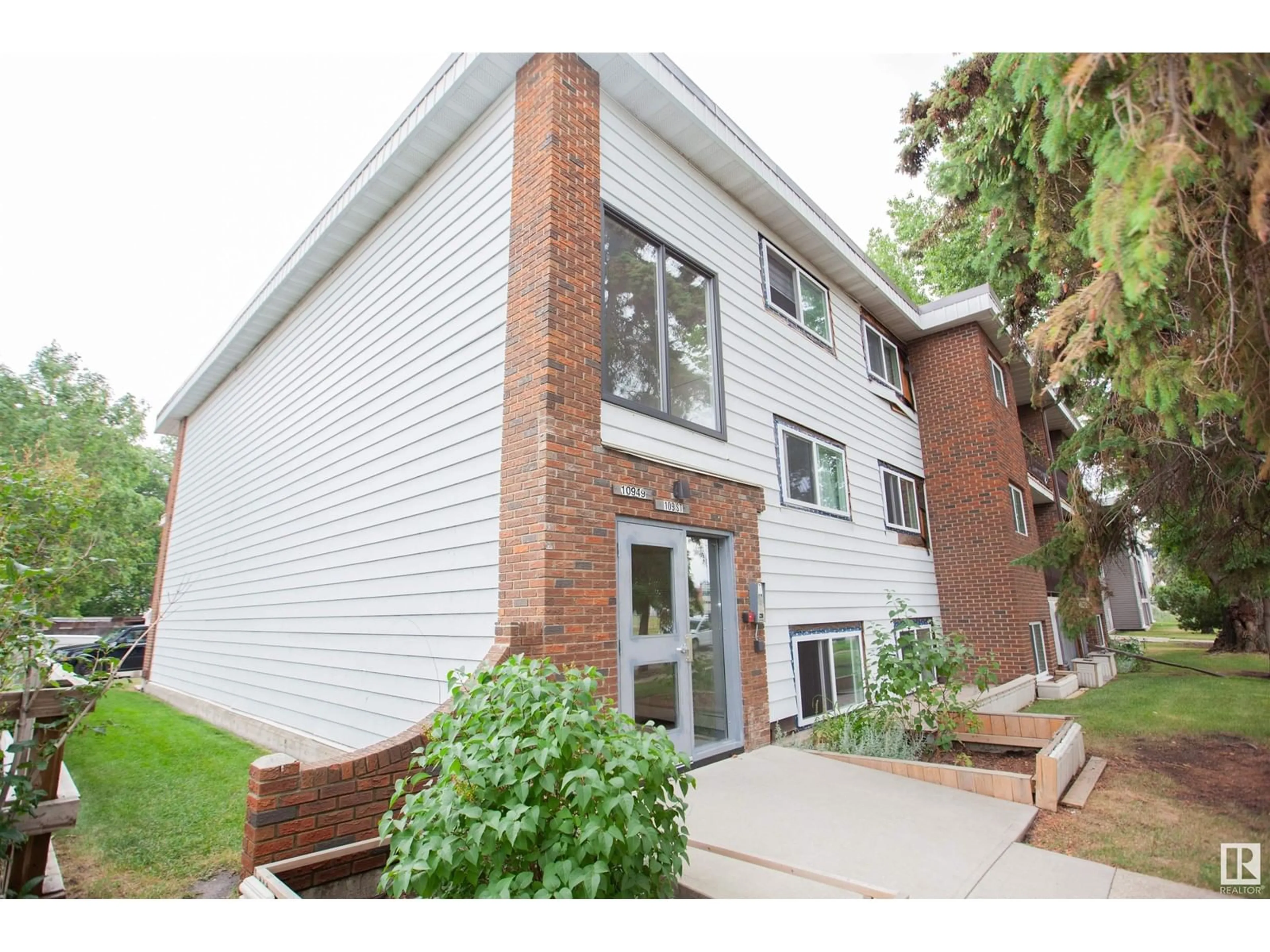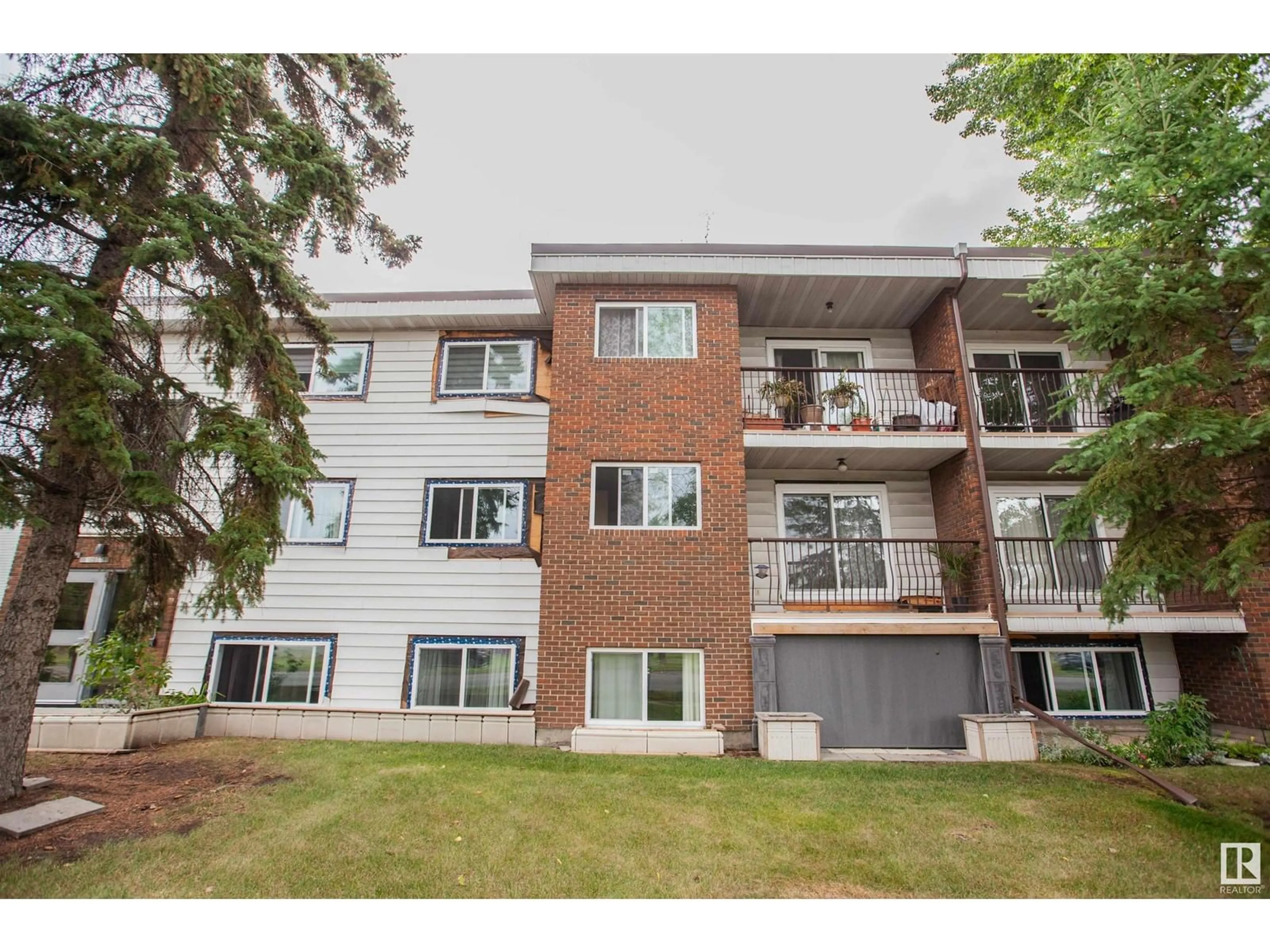#203 10949 109 ST NW, Edmonton, Alberta T5H3C2
Contact us about this property
Highlights
Estimated ValueThis is the price Wahi expects this property to sell for.
The calculation is powered by our Instant Home Value Estimate, which uses current market and property price trends to estimate your home’s value with a 90% accuracy rate.Not available
Price/Sqft$119/sqft
Est. Mortgage$386/mth
Maintenance fees$455/mth
Tax Amount ()-
Days On Market27 days
Description
If you desire a LARGE BEDROOM, this home has one that is 15.4' X 10.5', plus a good size WALK-IN CLOSET. There is a WEST FACING BALCONY off the BIG 17.3' X 11.8' LIVING ROOM, and there is a sizeable storage room for bikes and other items. The bathroom has a NEWER TUB SURROUND, which not only looks good....but has the added bonus of no tiles and grout to clean. Fridge & dishwasher replaced in 2023. Laundry is in the basement or you can choose to install a washer & dryer in the suite as there is a closet with plumbing right behind it. Your parking stall (#203) is the second stall from the back entrance. Walking distance to Kingsway Mall (2 blocks) and the Royal Alex Hospital (4 blocks). BUILDING UPGRADES: 2024 windows/patio doors/entry doors, siding being done now, balcony resurfacing after siding completed, 2022 boiler for heating system, 2021 door fob system, 2019 roof replaced, 2018 interior repainted/carpets replaced/stairwell windows replaced, 2017 water heater replaced. (id:39198)
Property Details
Interior
Features
Main level Floor
Living room
17.3' x 11.8'Dining room
Kitchen
Primary Bedroom
15.4' x 10.5'Condo Details
Amenities
Vinyl Windows
Inclusions
Property History
 26
26


