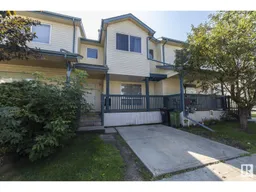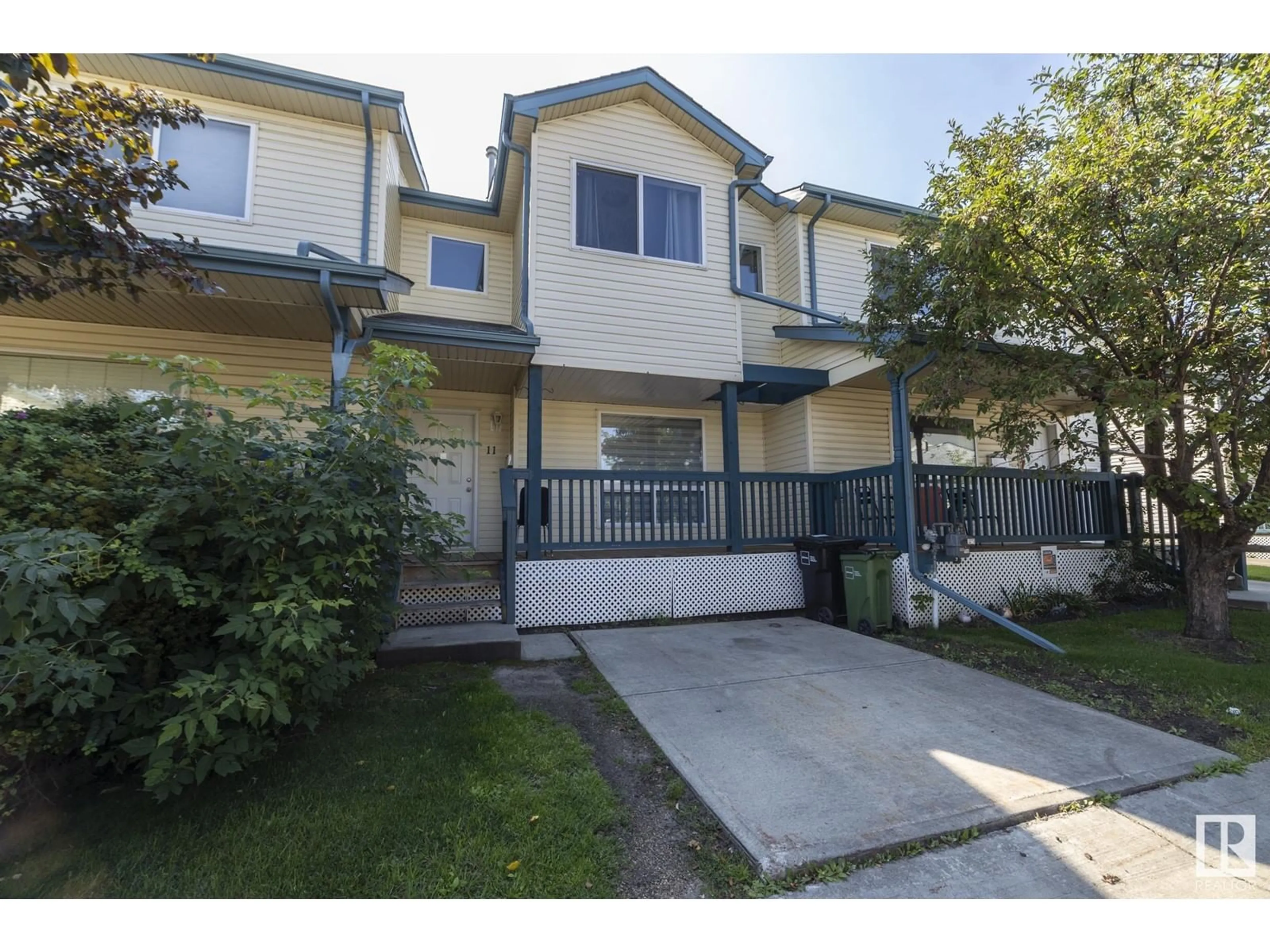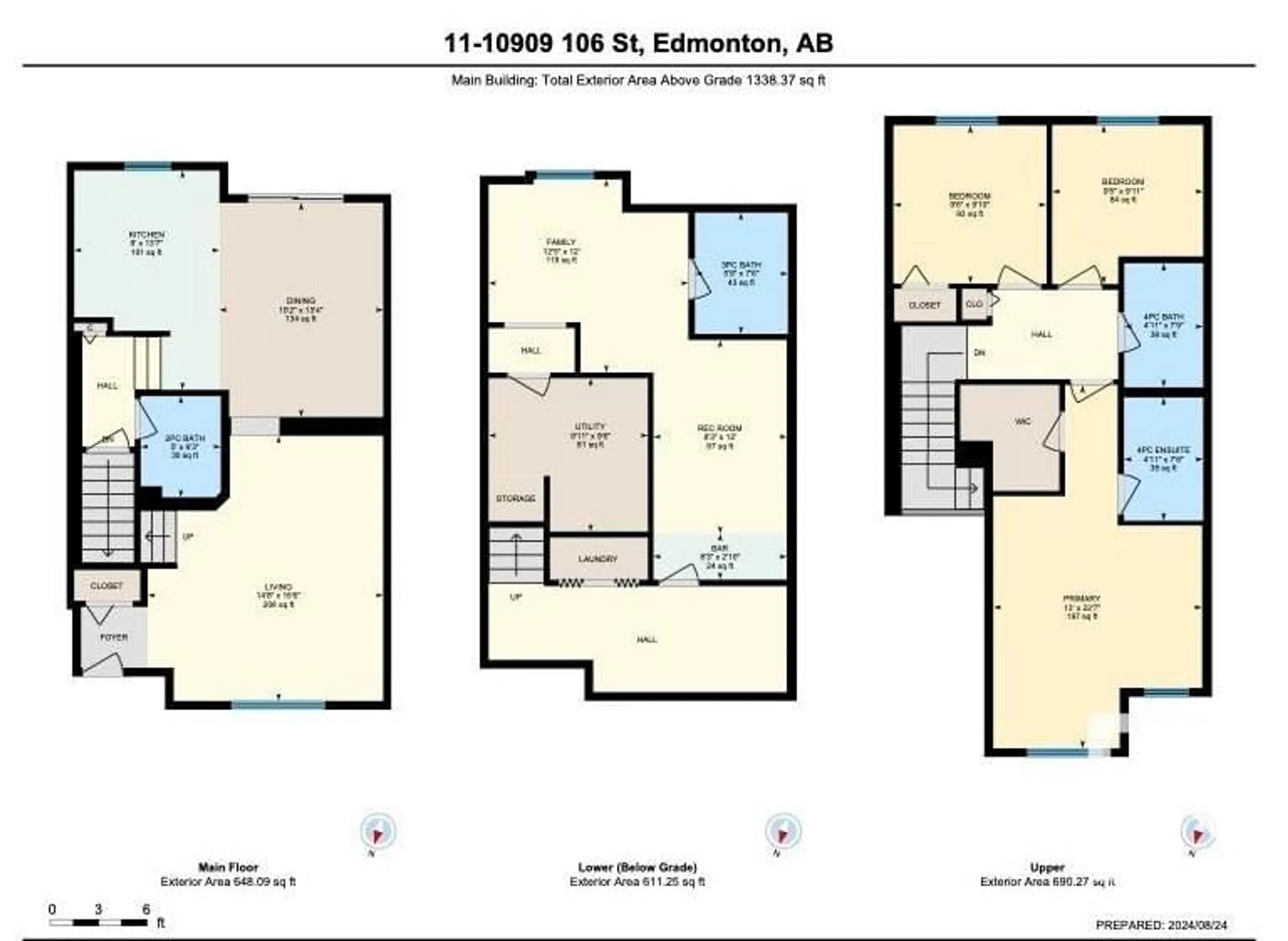#11 10909 106 ST NW, Edmonton, Alberta T5H4M8
Contact us about this property
Highlights
Estimated ValueThis is the price Wahi expects this property to sell for.
The calculation is powered by our Instant Home Value Estimate, which uses current market and property price trends to estimate your home’s value with a 90% accuracy rate.Not available
Price/Sqft$205/sqft
Est. Mortgage$1,181/mth
Maintenance fees$381/mth
Tax Amount ()-
Days On Market4 days
Description
FULLY FINISHED BASEMENT W/INLAW SUITE. Original owner, well maintained townhome in the heart of the city. Tucked away on a quiet side street across from Central McDougall Park, John A McDougall School, steps from Victoria School & just 10 minutes to NAIT. This 2003 built home offers a family friendly floor plan with 3 generous bedrooms, 3.5 baths & finished basement. The covered front veranda welcomes you to the spacious living area complete with newer flooring. The U-shaped kitchen provides ample storage and counter space and flows into the sunny dinette area with patio doors to the deck. The upper floor offers an impressive king sized principal suite w/full ensuite & walk in closet, 2 additional bedrooms & 4 pc bath. The basement is finished with a separate in-law bachelor suite w/small kitchen area, sitting room & 3 pc bath. The south facing deck shares the green space behind the unit & has natural gas BBQ hook up. Quick possession available. Pet friendly w/board approval. (id:39198)
Property Details
Interior
Features
Lower level Floor
Family room
3.78 m x 3.66 mRecreation room
2.53 m x 3.67 mUtility room
3.02 m x 2.9 mCondo Details
Inclusions
Property History
 57
57

