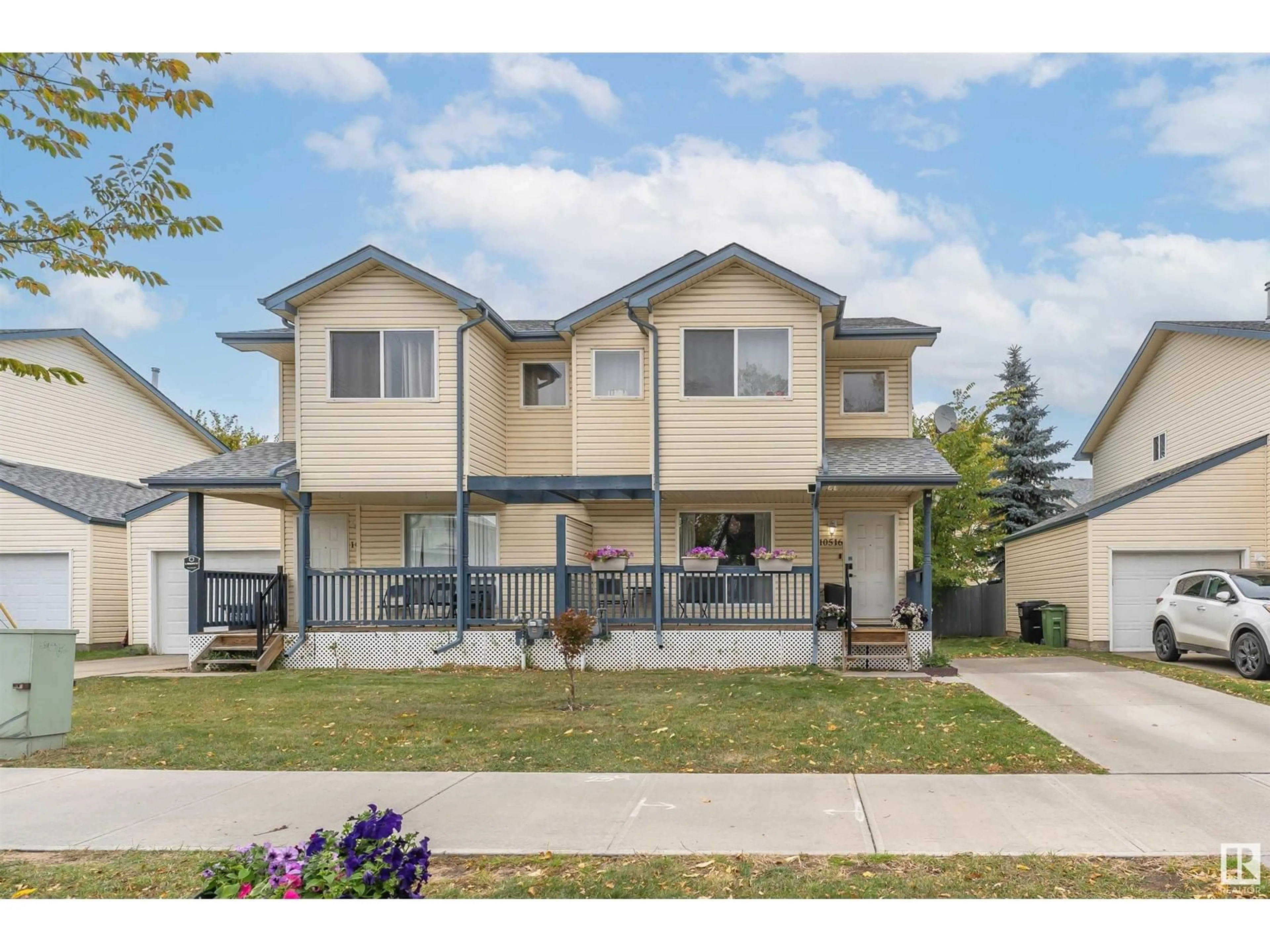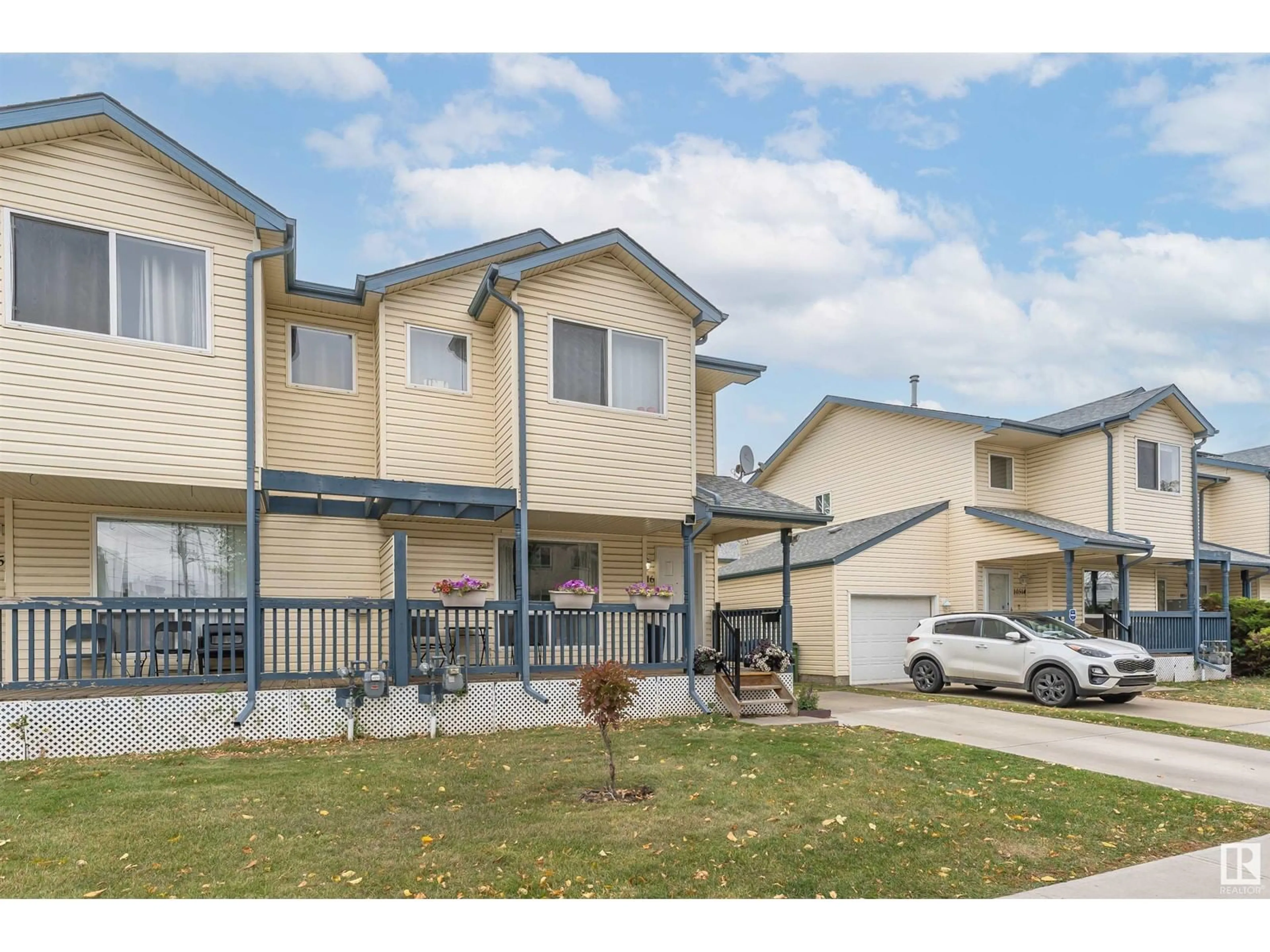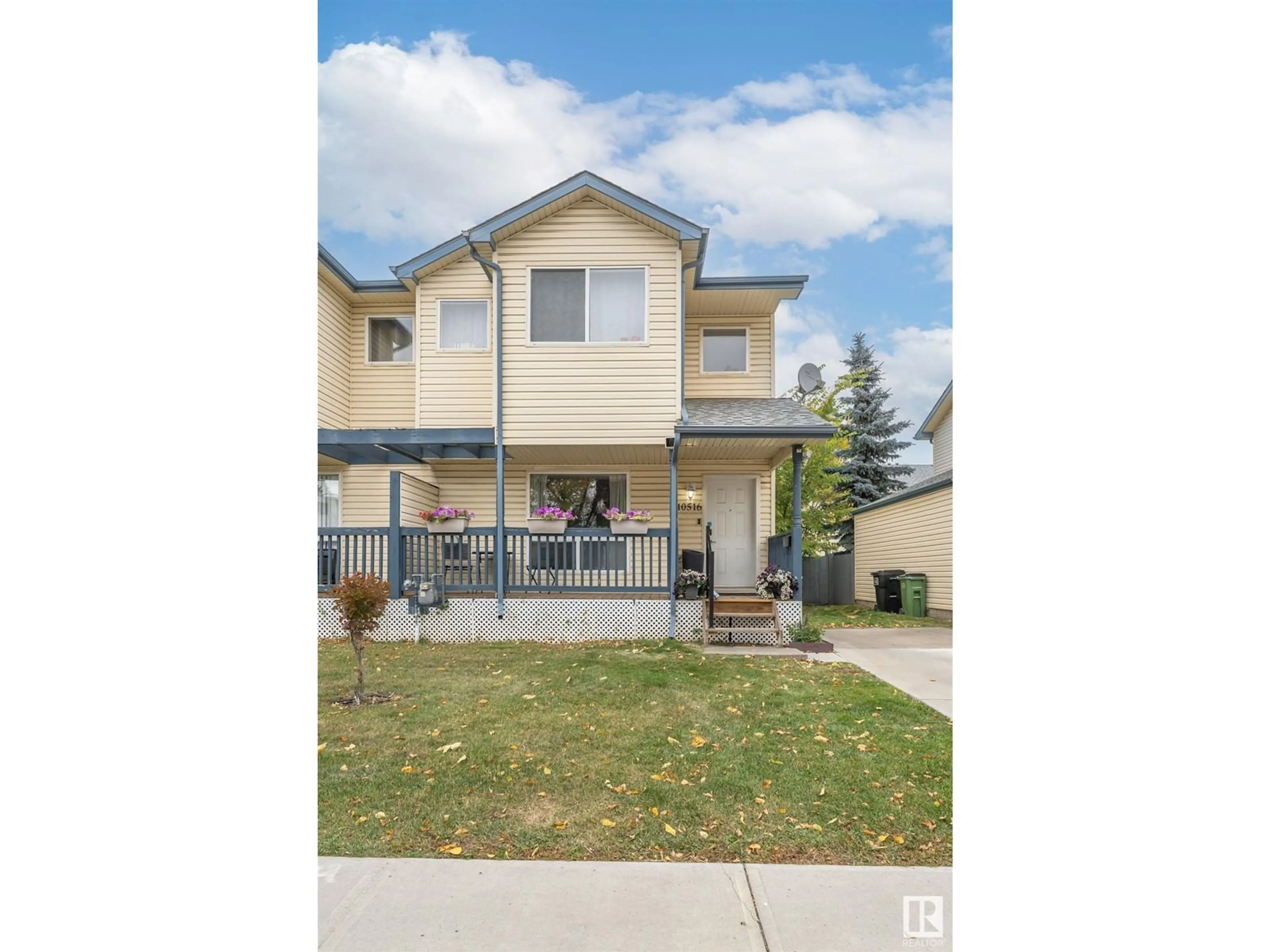10516 108 AV NW, Edmonton, Alberta T5H4M8
Contact us about this property
Highlights
Estimated ValueThis is the price Wahi expects this property to sell for.
The calculation is powered by our Instant Home Value Estimate, which uses current market and property price trends to estimate your home’s value with a 90% accuracy rate.Not available
Price/Sqft$194/sqft
Est. Mortgage$1,138/mo
Maintenance fees$381/mo
Tax Amount ()-
Days On Market12 days
Description
Located just outside the downtown core, this Central McDougall half duplex is ideal for those looking for a blend of easy city access with a neighbourhood feel! Hardwood floors span the main floor, where you'll find a cozy gas fireplace, bright south-facing windows, and a 2-piece bathroom. The kitchen and dining area open to a spacious deck, perfect for outdoor gatherings. Upstairs features the primary bedroom with a walk-in closet and 2-piece ensuite, two more bedrooms, and a 3-piece bathroom. The fully finished basement offers a large rec room with a kitchenette, plus laundry and storage. Conveniently located near Royal Alexandra Hospital, public transit, Kingsway Mall, schools, shopping, and quick access to the Ice District, Commonwealth Stadium, and the beautiful river valley trails. (id:39198)
Property Details
Interior
Features
Basement Floor
Recreation room
12'10 x 29'10Utility room
8'5 x 17'8Condo Details
Inclusions




