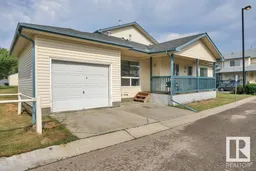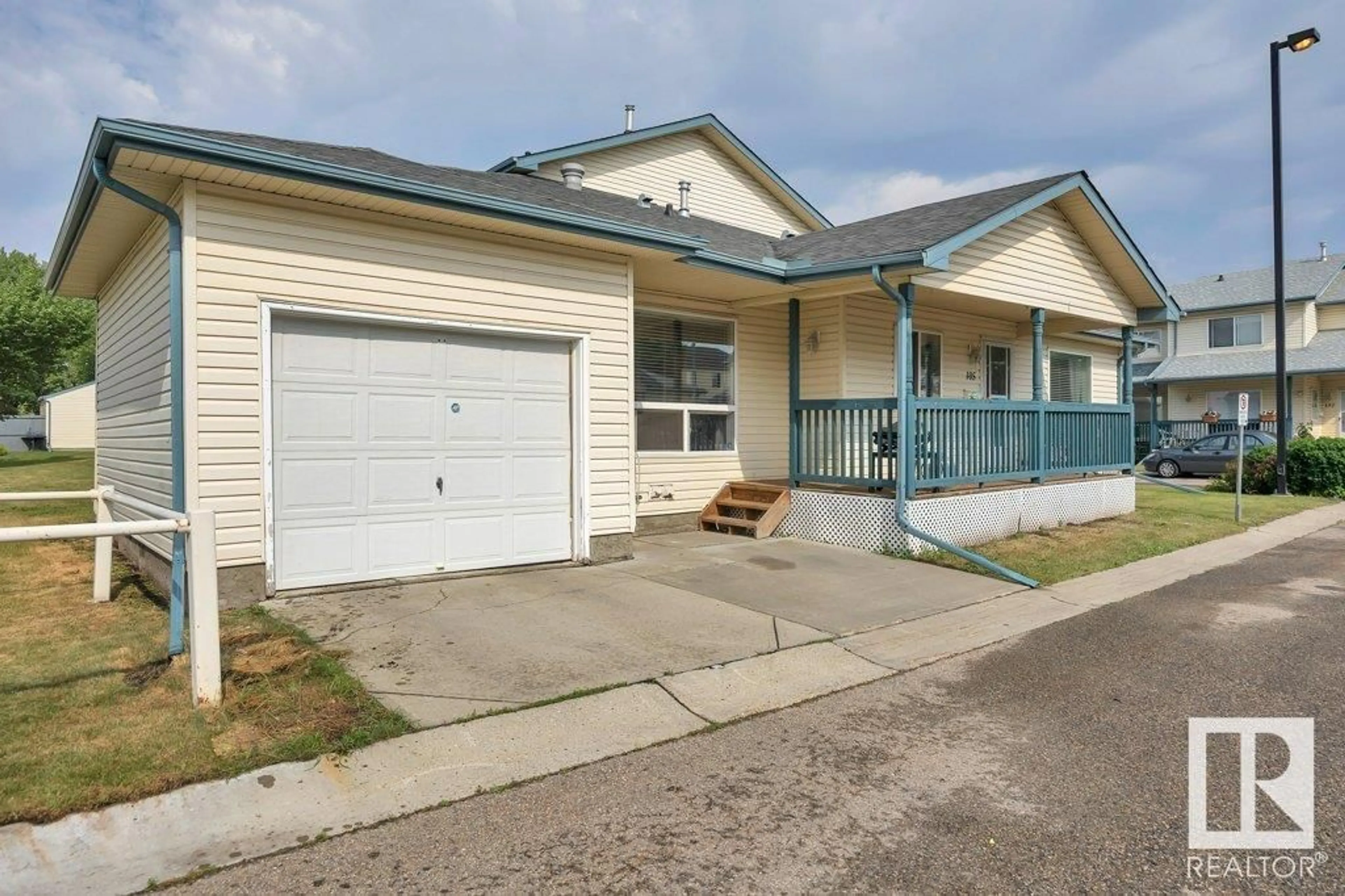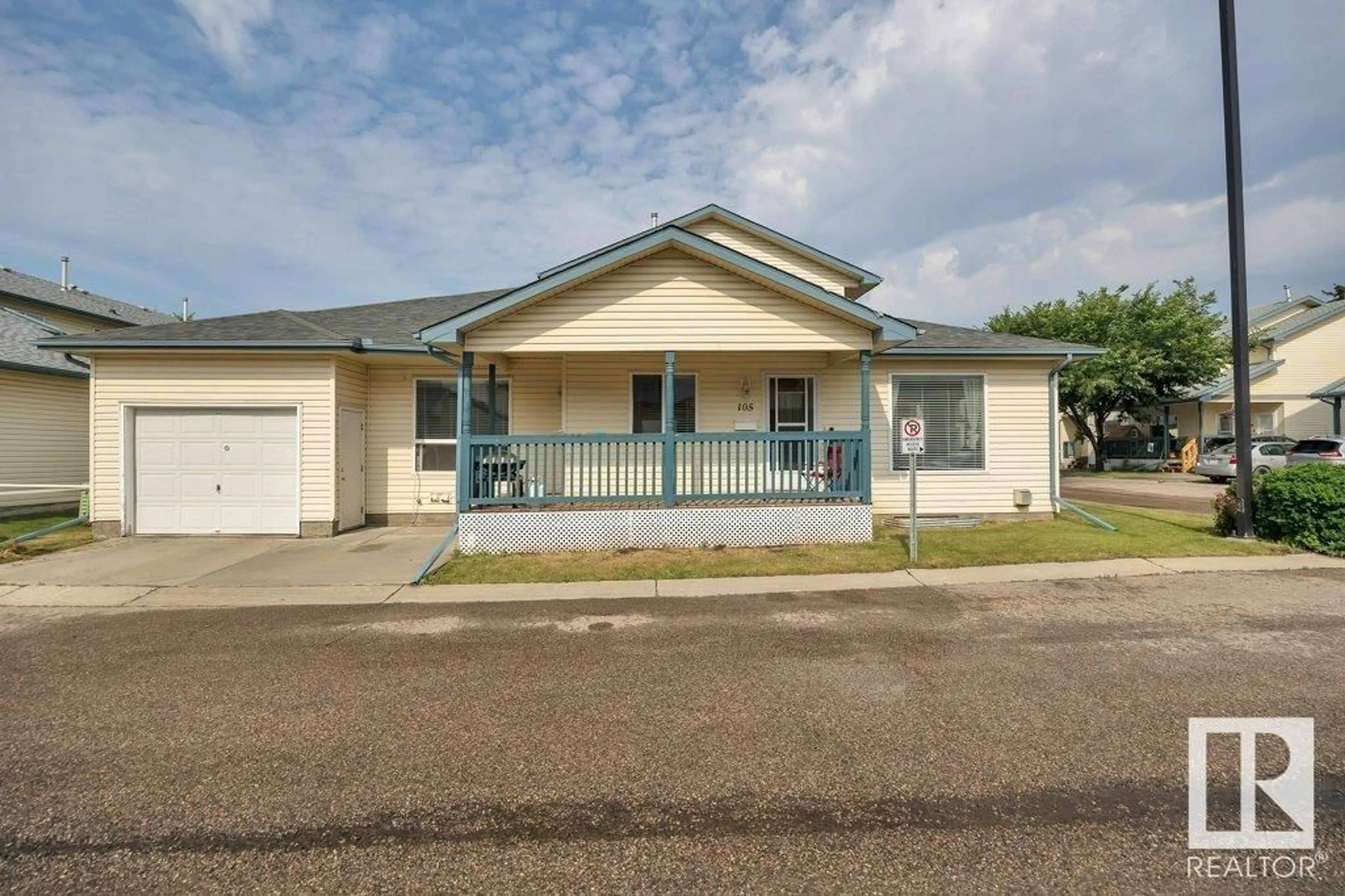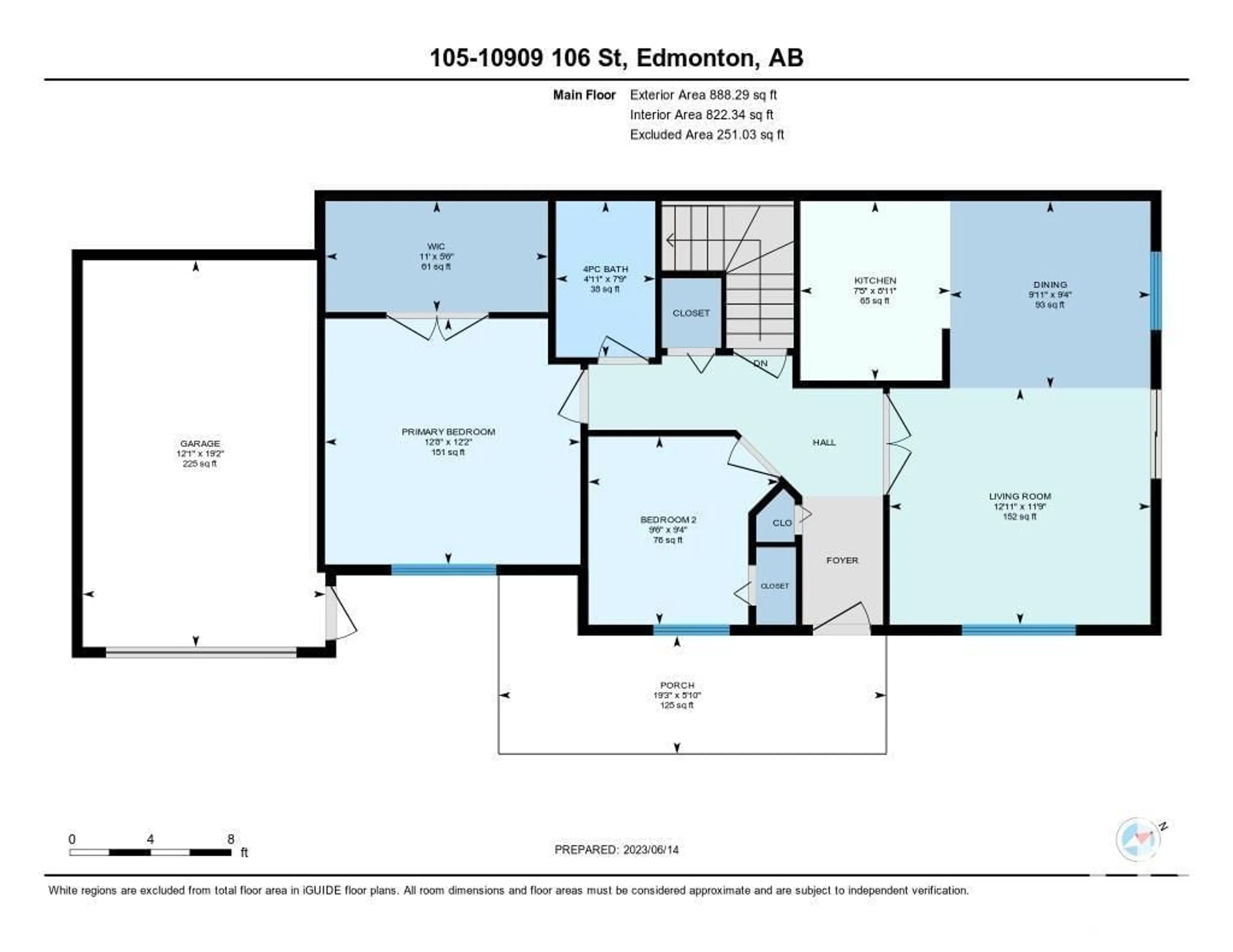#105 10909 106 ST NW, Edmonton, Alberta T5H4M7
Contact us about this property
Highlights
Estimated ValueThis is the price Wahi expects this property to sell for.
The calculation is powered by our Instant Home Value Estimate, which uses current market and property price trends to estimate your home’s value with a 90% accuracy rate.Not available
Price/Sqft$322/sqft
Est. Mortgage$1,138/mth
Maintenance fees$347/mth
Tax Amount ()-
Days On Market30 days
Description
This well maintained and updated home features a large primary bedroom with a huge walk-in closet. The 2nd main floor bedroom could double as a home office& is easily accessed from the front entrance. The living room is accessed through a pair of french doors and leads into the dining room & a nice sized kitchen. Features of this level are the hardwood floors, bright windows and almost new stainless appliances (2022). The basement is finished with a large recreation area, another 2 flex rooms (1 of which would be a great study room), 3 pce bathroom & a roomy laundry. The furnace & hot water tank were replaced in 2022. Outside there's a nice sized & covered deck, the garage is attached (no direct access into the home), shingles were replaced in 2022. McDougal Landing is a lovely community that's located in a quiet area with an easy commute to McEwan, Royal Alex, downtown, parks LRT etc. (id:39198)
Property Details
Interior
Features
Basement Floor
Family room
6.57 m x 3.93 mExterior
Parking
Garage spaces 2
Garage type -
Other parking spaces 0
Total parking spaces 2
Condo Details
Inclusions
Property History
 32
32


