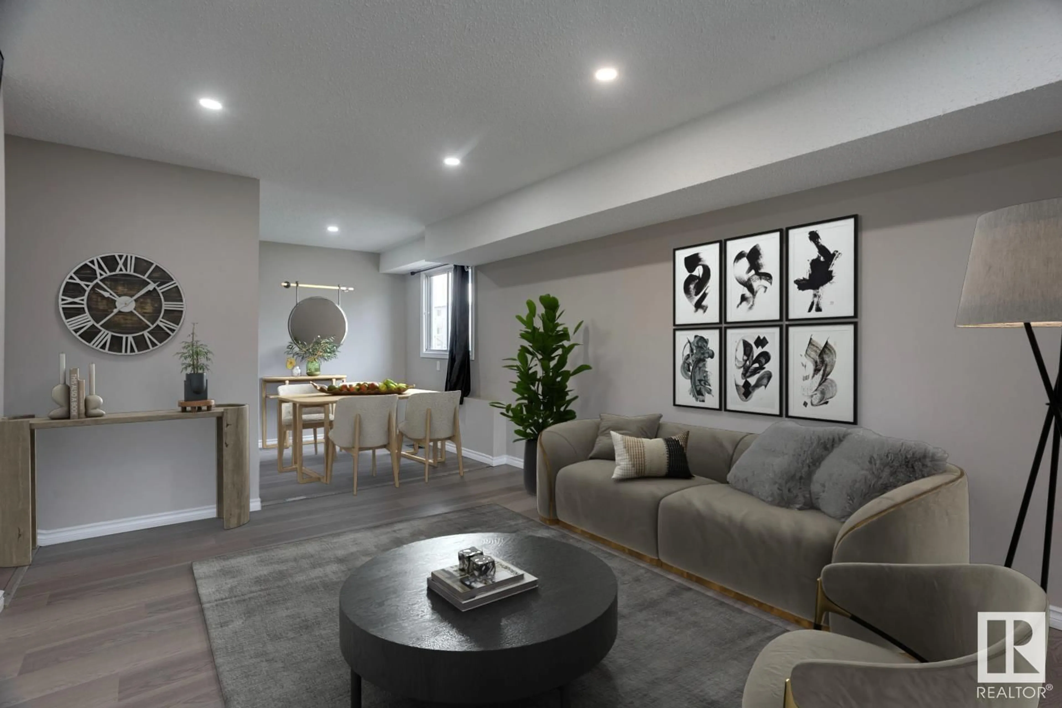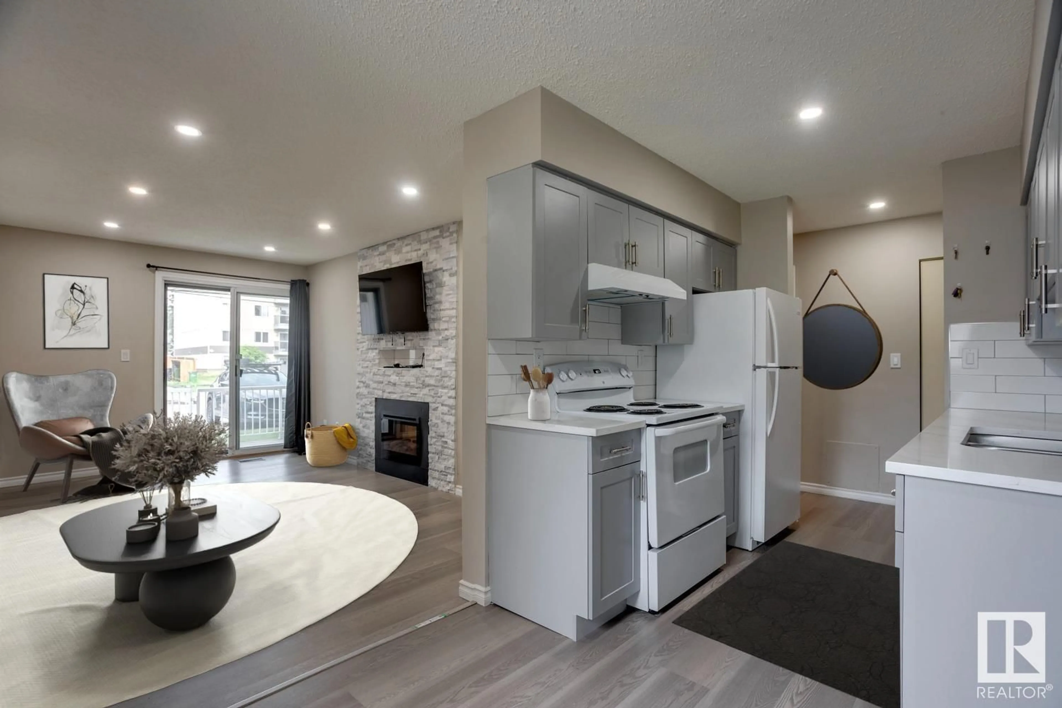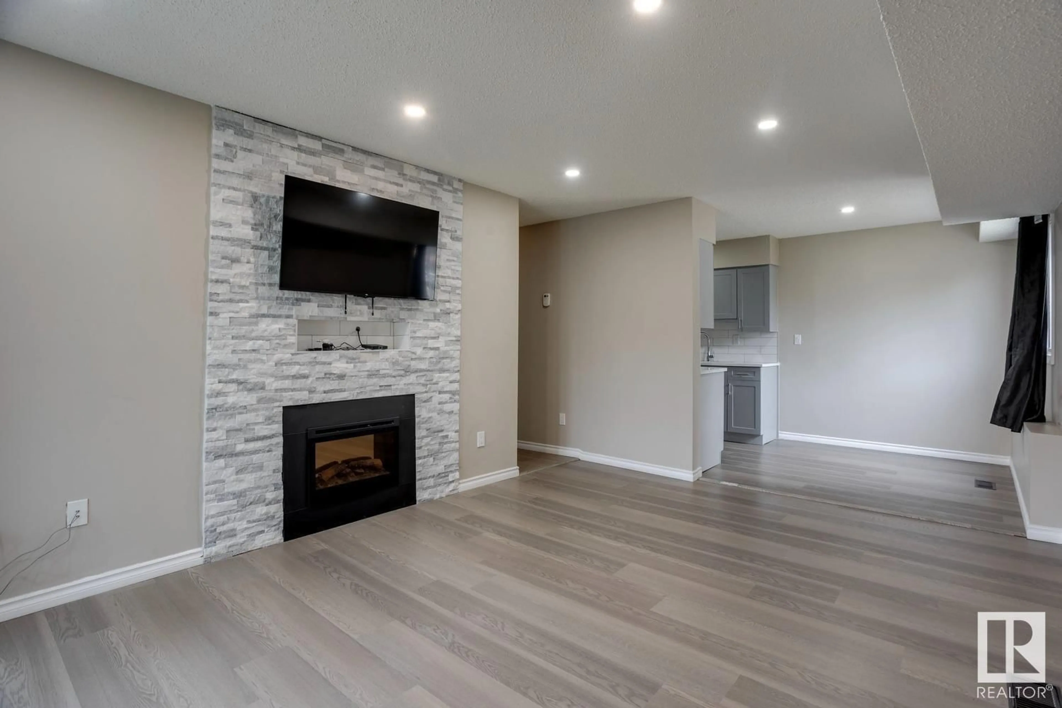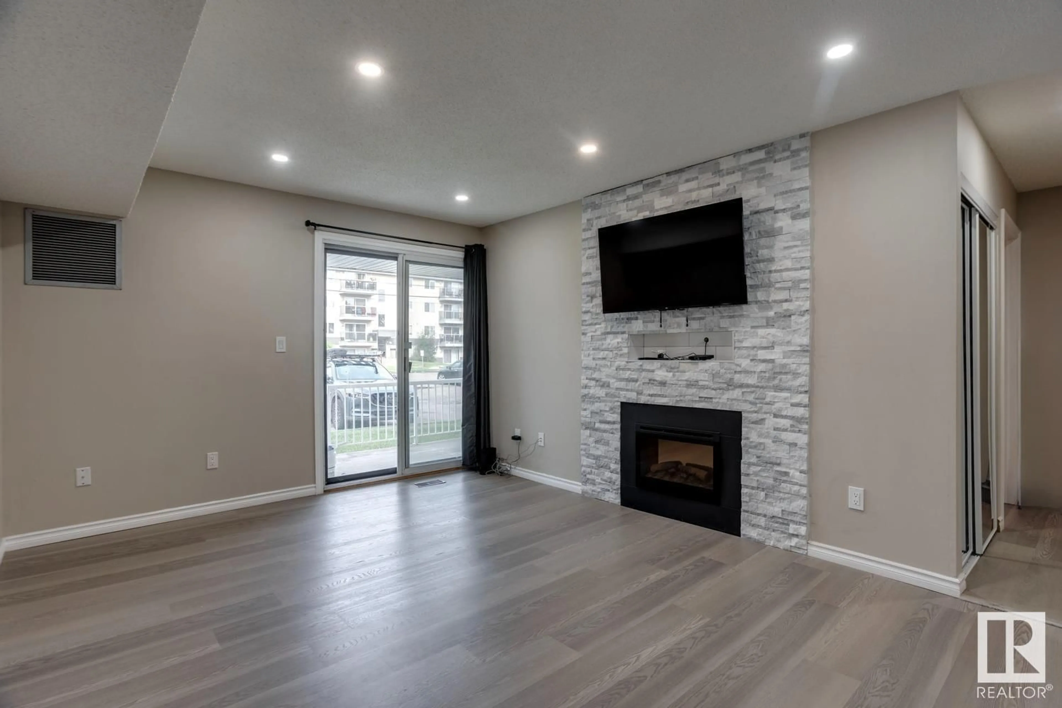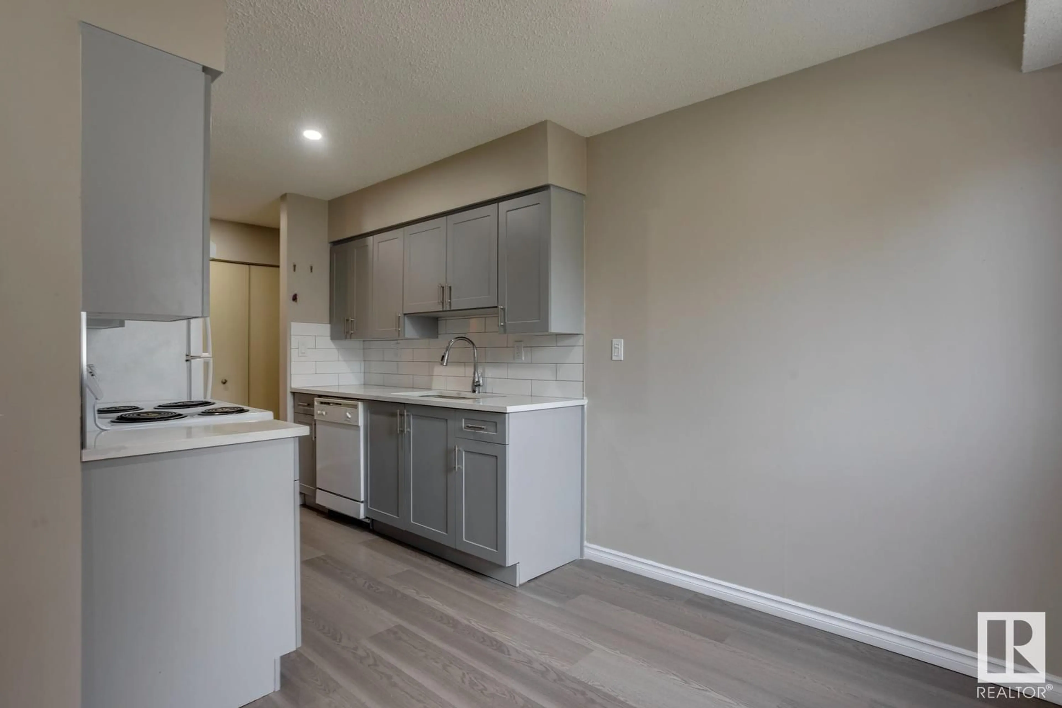#101 10604 110 AV NW, Edmonton, Alberta T5H4C7
Contact us about this property
Highlights
Estimated ValueThis is the price Wahi expects this property to sell for.
The calculation is powered by our Instant Home Value Estimate, which uses current market and property price trends to estimate your home’s value with a 90% accuracy rate.Not available
Price/Sqft$172/sqft
Est. Mortgage$472/mo
Maintenance fees$332/mo
Tax Amount ()-
Days On Market126 days
Description
This FULLY RENOVATED 1-bedroom, 1-bathroom walk-out condo is perfectly situated in a quiet yet convenient location. The unit includes new appliances, quartz countertops, and ample storage space. The open-concept living area features laminate flooring and a cozy tiled fireplace, creating a warm and inviting atmosphere. Step out onto your private balcony to enjoy your morning coffee with ease. Your designated parking spot is conveniently located right outside of the unit. With low condo fees, this property offers an affordable option for comfortable living. Nestled in a prime location, youll have easy access to shopping, the Royal Alexandra Hospital, NAIT, and downtown, with public transit options just moments away. (id:39198)
Property Details
Interior
Features
Condo Details
Inclusions

