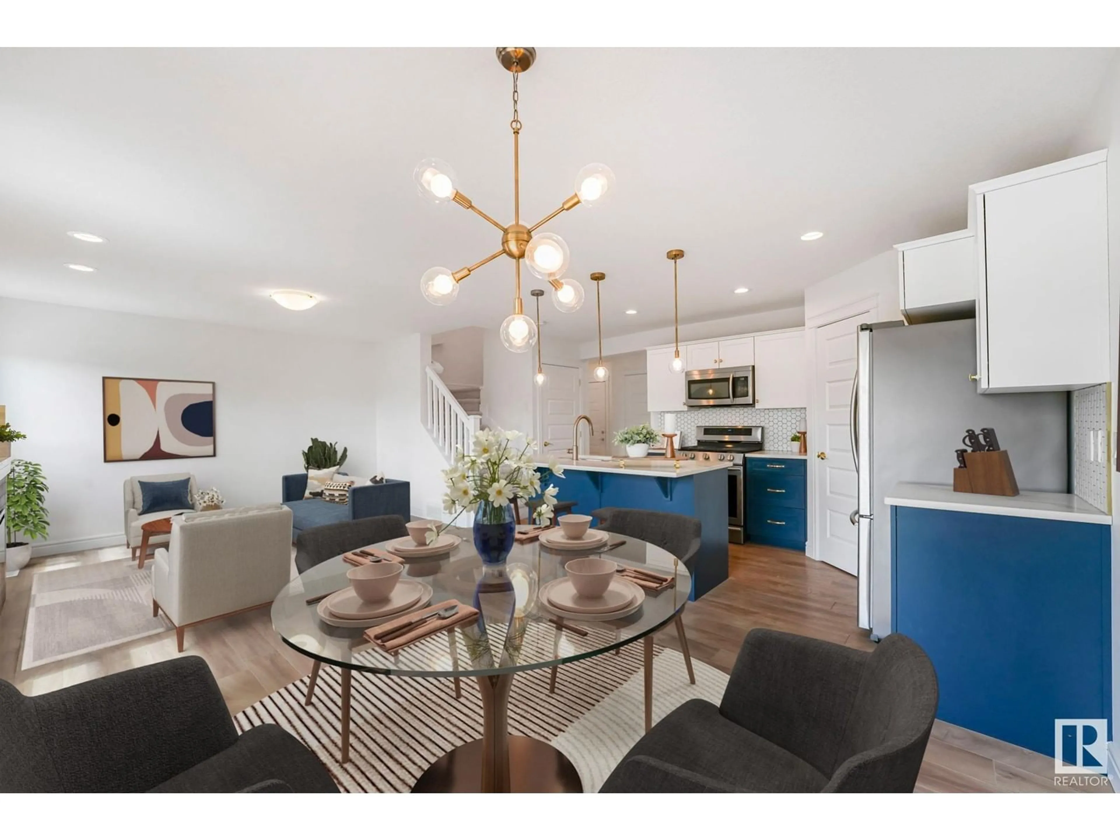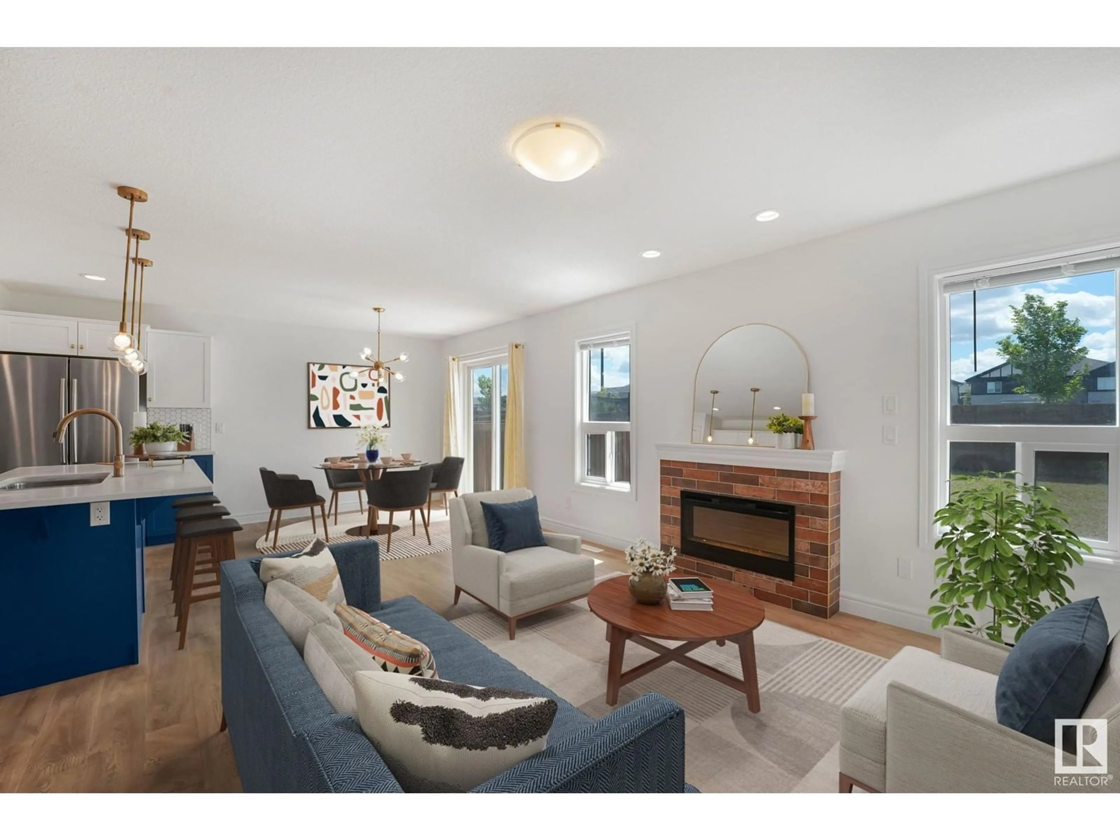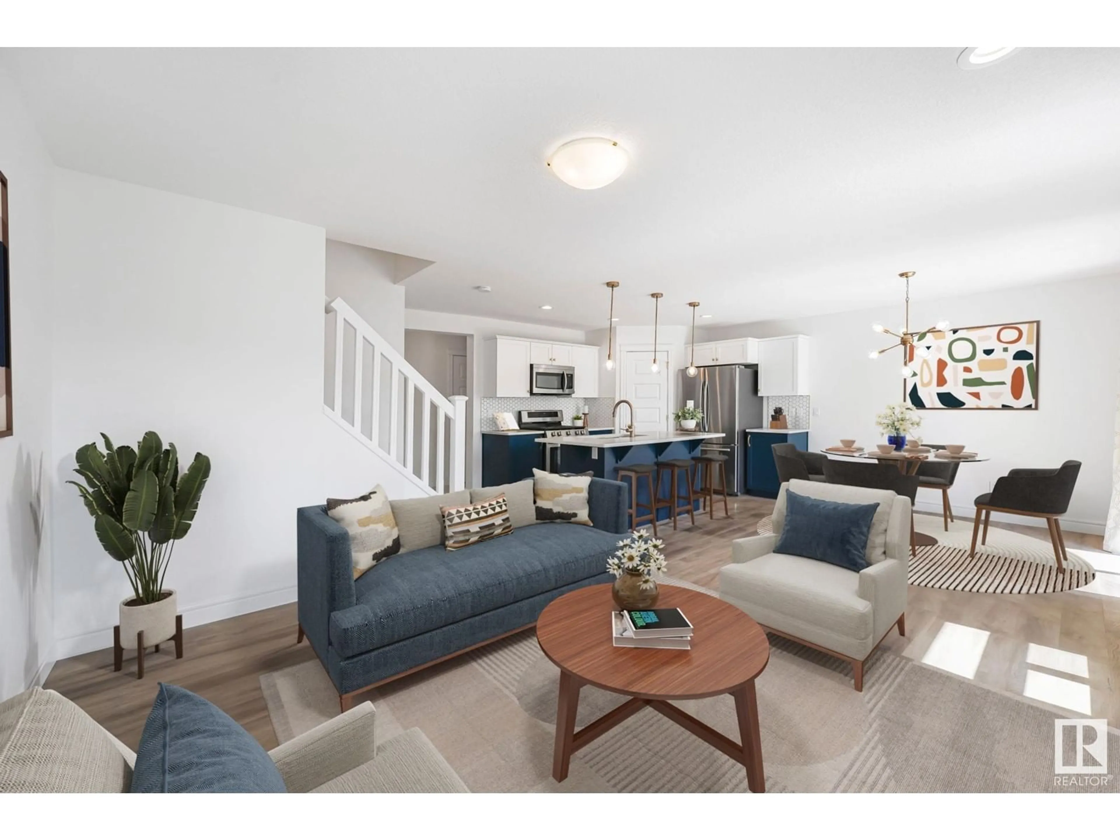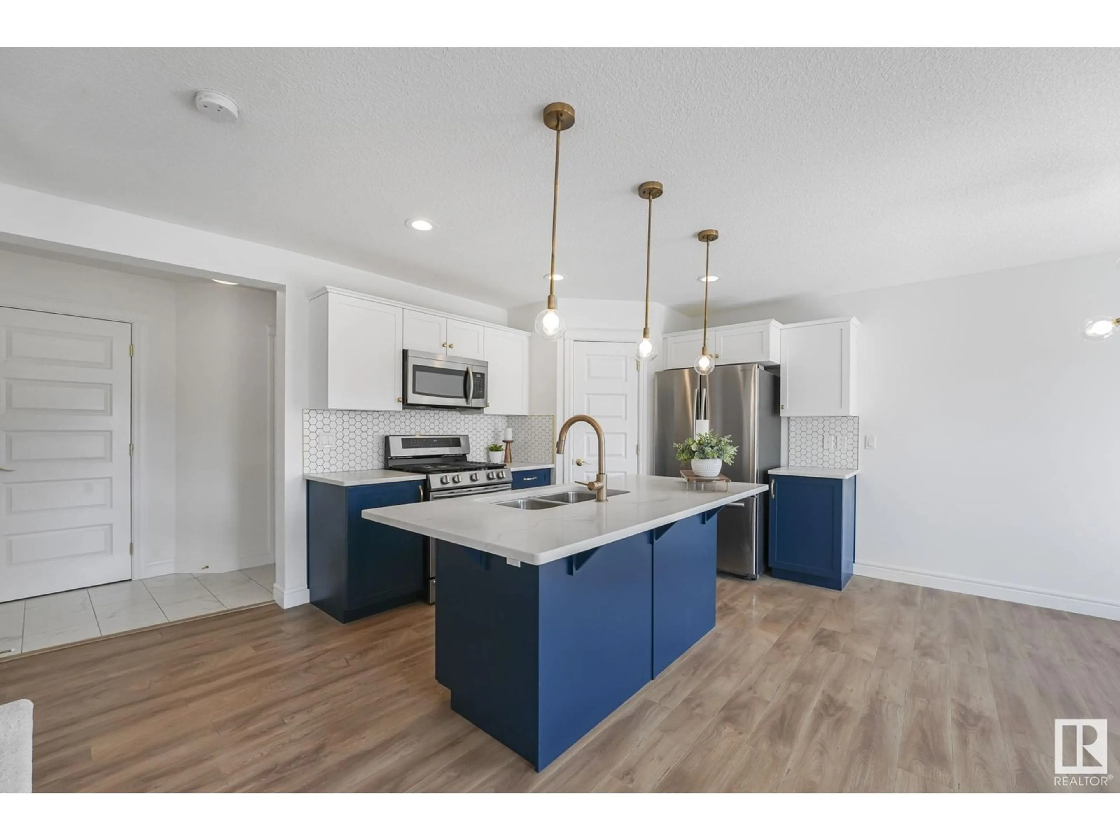489 CONROY CR SW, Edmonton, Alberta T6W3Y2
Contact us about this property
Highlights
Estimated ValueThis is the price Wahi expects this property to sell for.
The calculation is powered by our Instant Home Value Estimate, which uses current market and property price trends to estimate your home’s value with a 90% accuracy rate.Not available
Price/Sqft$335/sqft
Est. Mortgage$2,233/mo
Tax Amount ()-
Days On Market122 days
Description
Fall in love with this high-end home in Cavanagh. As soon as you walk in you'll notice that the kitchen is a showstopper with luxurious brass details, modern light fixtures, gorgeous white & navy cabinets, tile backsplash, quartz counters, & high-end appliances including a gas stove (electric plug-in option still behind stove), & a low-noise dishwasher. A large walkthru pantry connects the kitchen to the mudroom, double garage & a charming 2-piece bath. The living room, boasts a beautiful brick-tiled electric fireplace (complete with remote) & windows that let in plenty of sunshine. Upstairs, retreat to your upgraded primary suite with a 4-piece ensuite a huge walk-in closet. Completing this level is a spacious laundry, 2 additional beds, a 4-pce bath, & a bonus room. Outside, enjoy a private oasis with no rear neighbors & landscaping, including a completed fence & mosaic tile patio. Triple pane windows keep this home energy efficient. This prime location is just a few minutes' walk to Blackmud Ravine. (id:39198)
Property Details
Interior
Features
Main level Floor
Living room
13'9 x 12'2Dining room
9'3 x 10'8Kitchen
15'8 x 8'5



