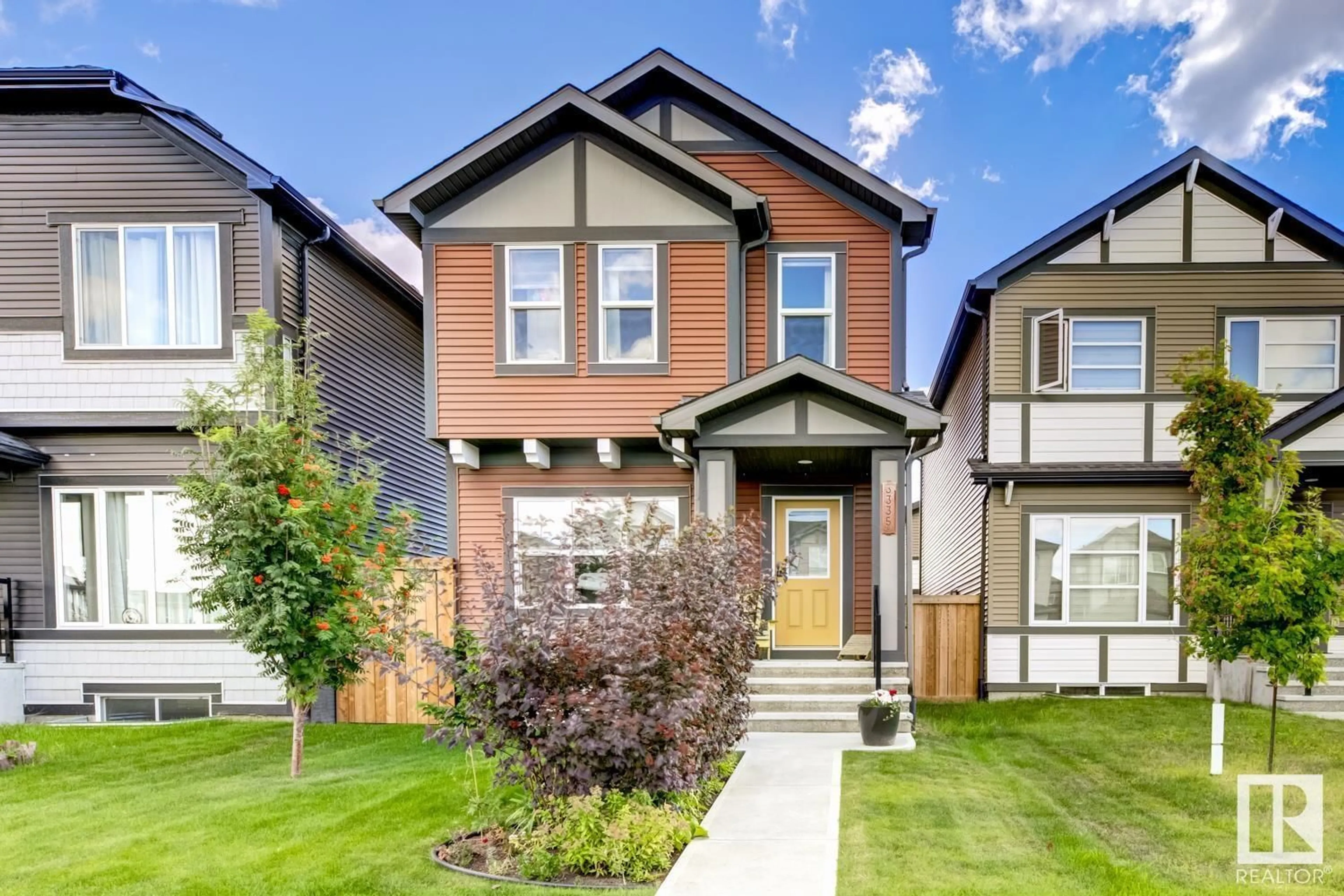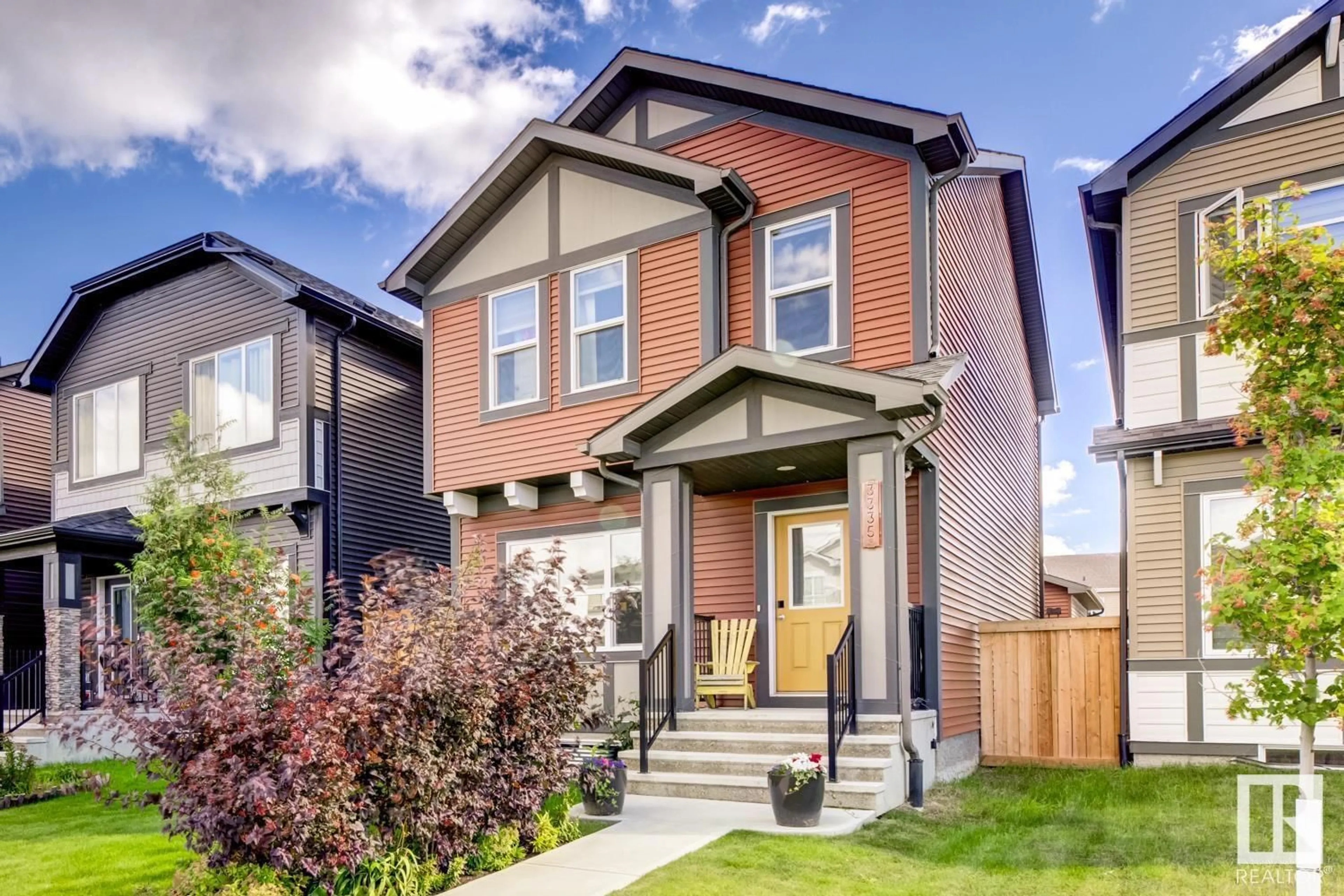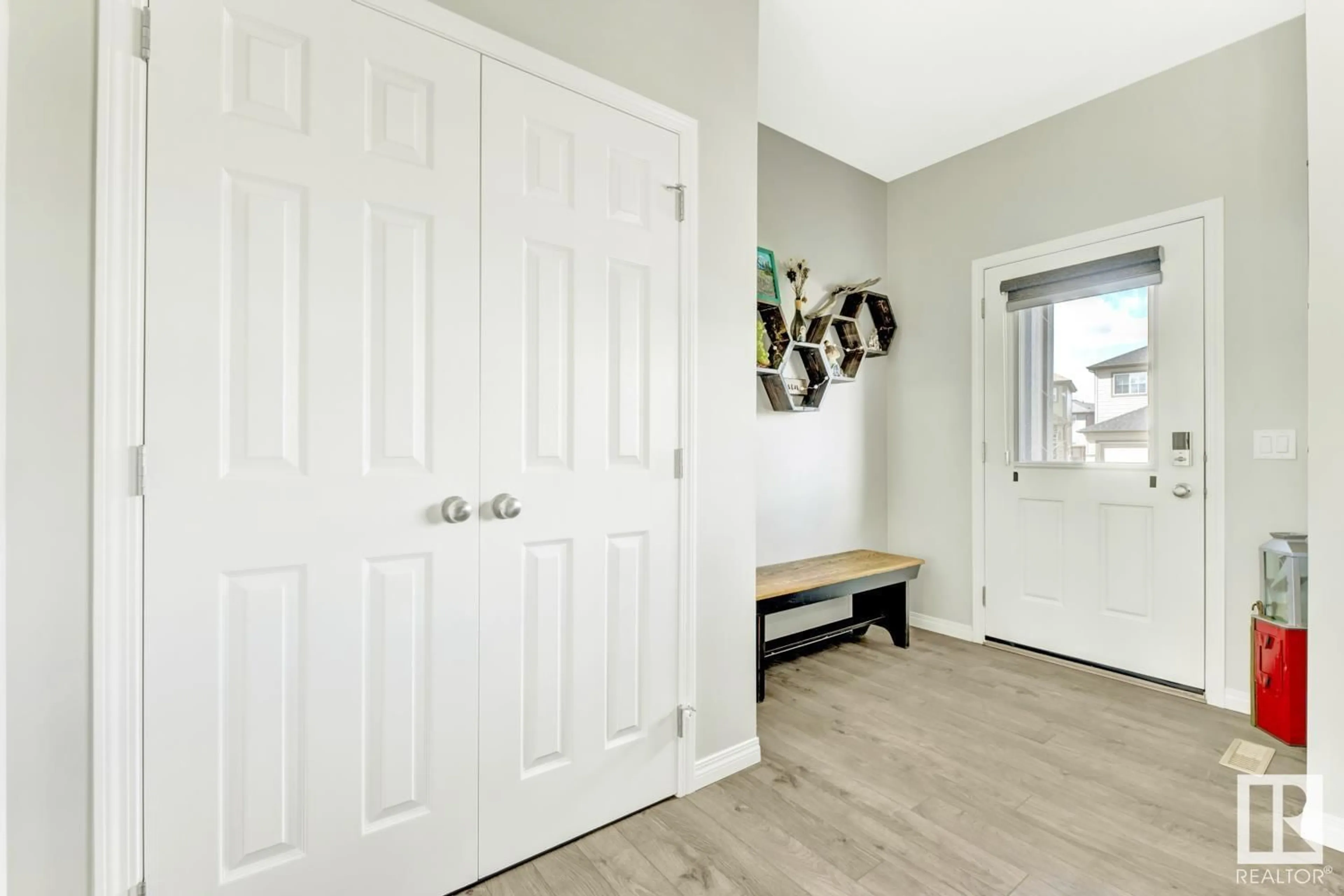3335 CHECKNITA CM SW, Edmonton, Alberta T6W4E9
Contact us about this property
Highlights
Estimated ValueThis is the price Wahi expects this property to sell for.
The calculation is powered by our Instant Home Value Estimate, which uses current market and property price trends to estimate your home’s value with a 90% accuracy rate.Not available
Price/Sqft$335/sqft
Est. Mortgage$2,126/mo
Tax Amount ()-
Days On Market20 days
Description
Discover a perfect blend of comfort & efficiency in this beautiful property. The main floor offers an open-concept living and kitchen area featuring SS appliances & a breakfast bar island, ideal for entertaining. Natural light floods the space through a skylight in the stairwell, creating a warm & inviting atmosphere. Stay cozy year-round with the two-stage, variable-speed ECM gas furnace, boasting a remarkable 96% AFUE rating & fully insulated ductwork for optimal efficiency. The home is equipped with an AC unit to keep you cool during warmer months, and its solar-ready, providing an excellent opportunity for sustainable energy solutions. Upstairs, you'll find 3 spacious bedrooms, including a primary suite with a 3pc ensuite. A 4pc bath & convenient laundry round out this floor. The 20x24 garage includes an overhead door, is heated with a gas radiant tube heater, & complete with a 60 amp sub panel for convenience. Step outside to relax in your hot tub, overlooking a landscaped yard with a fire pit. (id:39198)
Property Details
Interior
Features
Main level Floor
Living room
5.08 m x 4.76 mKitchen
4.52 m x 5.93 mMud room
measurements not available x measurements not availableProperty History
 36
36


