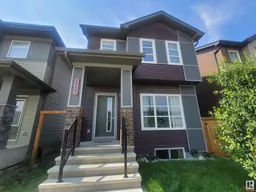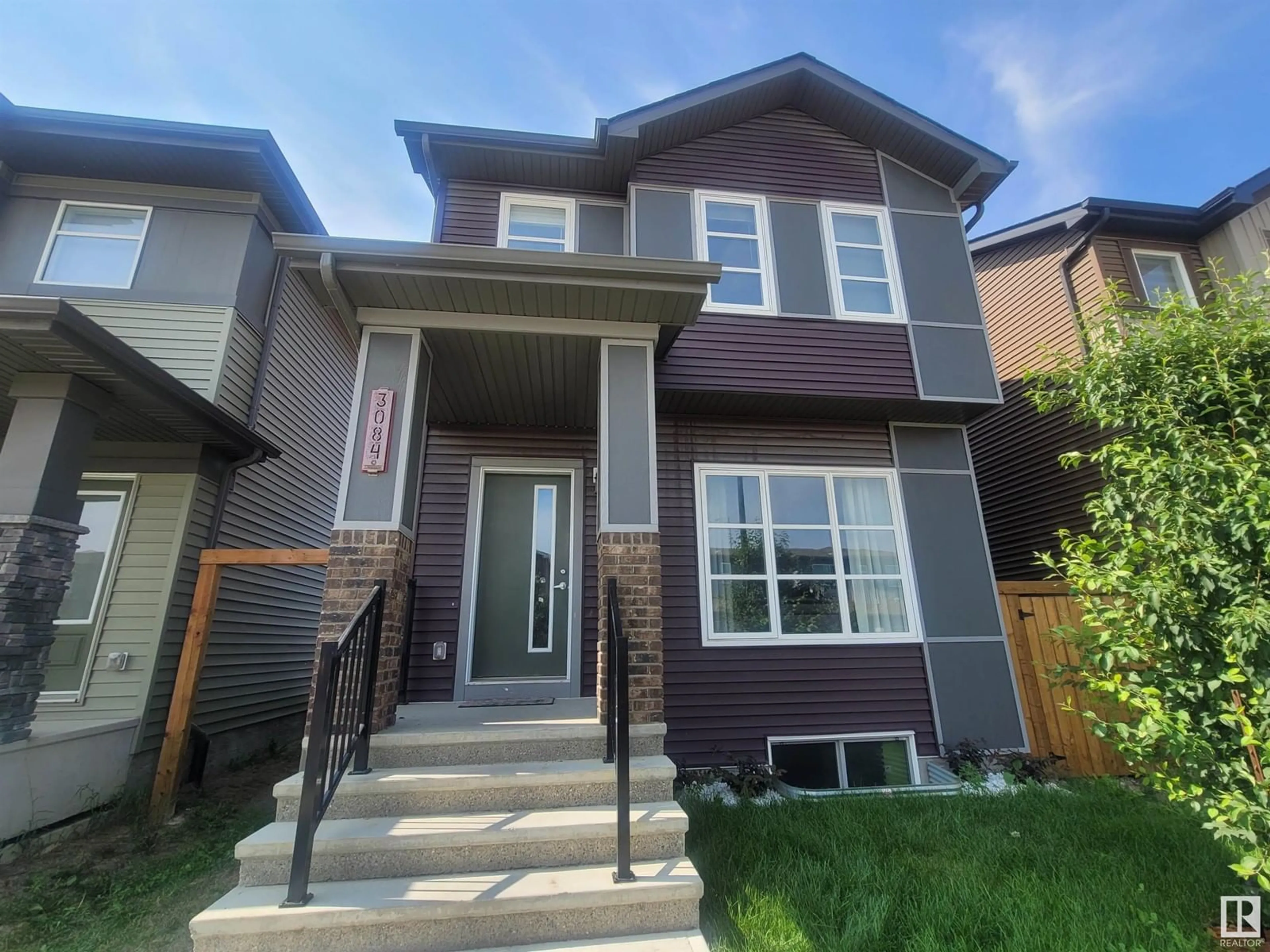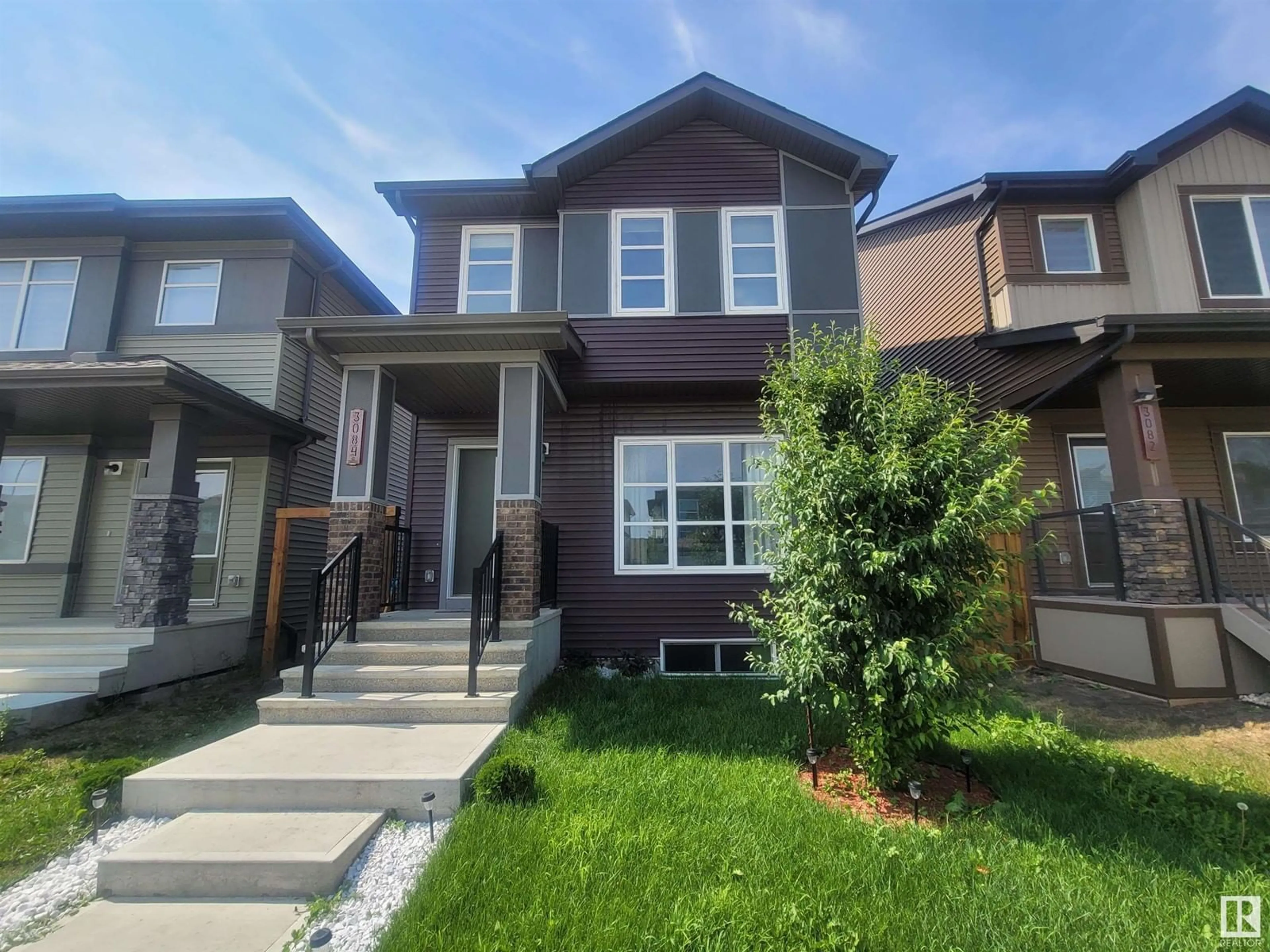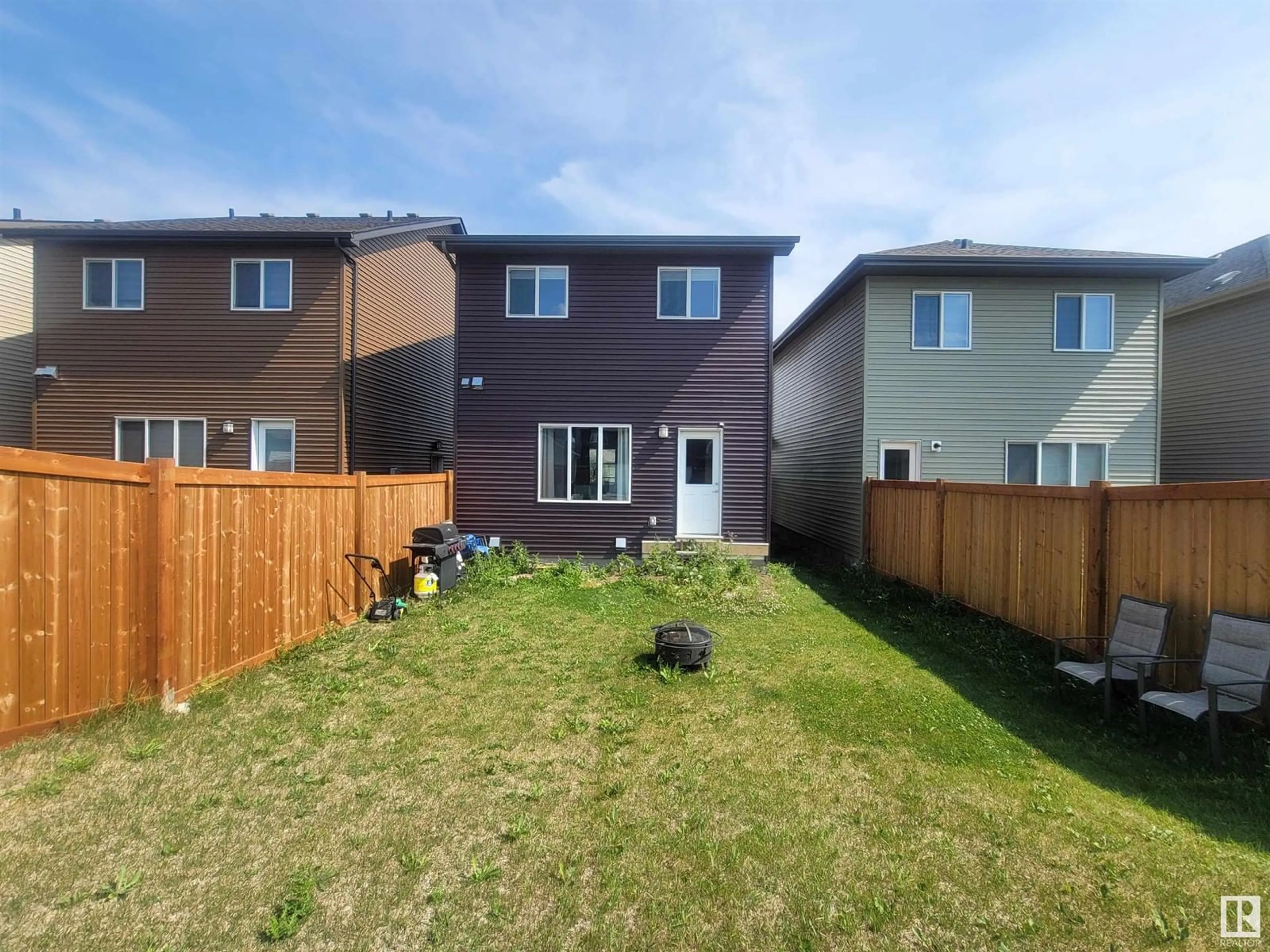3084 CHECKNITA WY SW, Edmonton, Alberta T6W3X8
Contact us about this property
Highlights
Estimated ValueThis is the price Wahi expects this property to sell for.
The calculation is powered by our Instant Home Value Estimate, which uses current market and property price trends to estimate your home’s value with a 90% accuracy rate.Not available
Price/Sqft$308/sqft
Est. Mortgage$1,932/mth
Tax Amount ()-
Days On Market33 days
Description
Step into this BUILT GREEN certified single-family home, where style meets sustainability. The open concept main floor greets you with natural light pouring through a large front window, illuminating the living room and leading your gaze to a bright, inviting kitchen. With gleaming stainless steel appliances, quartz countertops, and an island perfect for extra seating, this kitchen is ready for both daily meals and entertaining. The dining nook and additional lighting ensure a cozy atmosphere any time of day. Upstairs, discover a thoughtfully designed layout with secondary bedrooms conveniently near the laundry and a full bath. The spacious owners bedroom offers a tranquil retreat with a walk-in closet and private ensuite. Highlights: seamless luxury vinyl planks throughout the main level and upstairs wet areas, a separate side entrance for varied basement development, a double rear park pad providing convenient off-street parking, and 9 ceilings for an airy main floor. Dont miss out on this home! (id:39198)
Property Details
Interior
Features
Main level Floor
Living room
3.69 m x 4.79 mDining room
3.2 m x 2.47 mExterior
Parking
Garage spaces 3
Garage type -
Other parking spaces 0
Total parking spaces 3
Property History
 12
12


