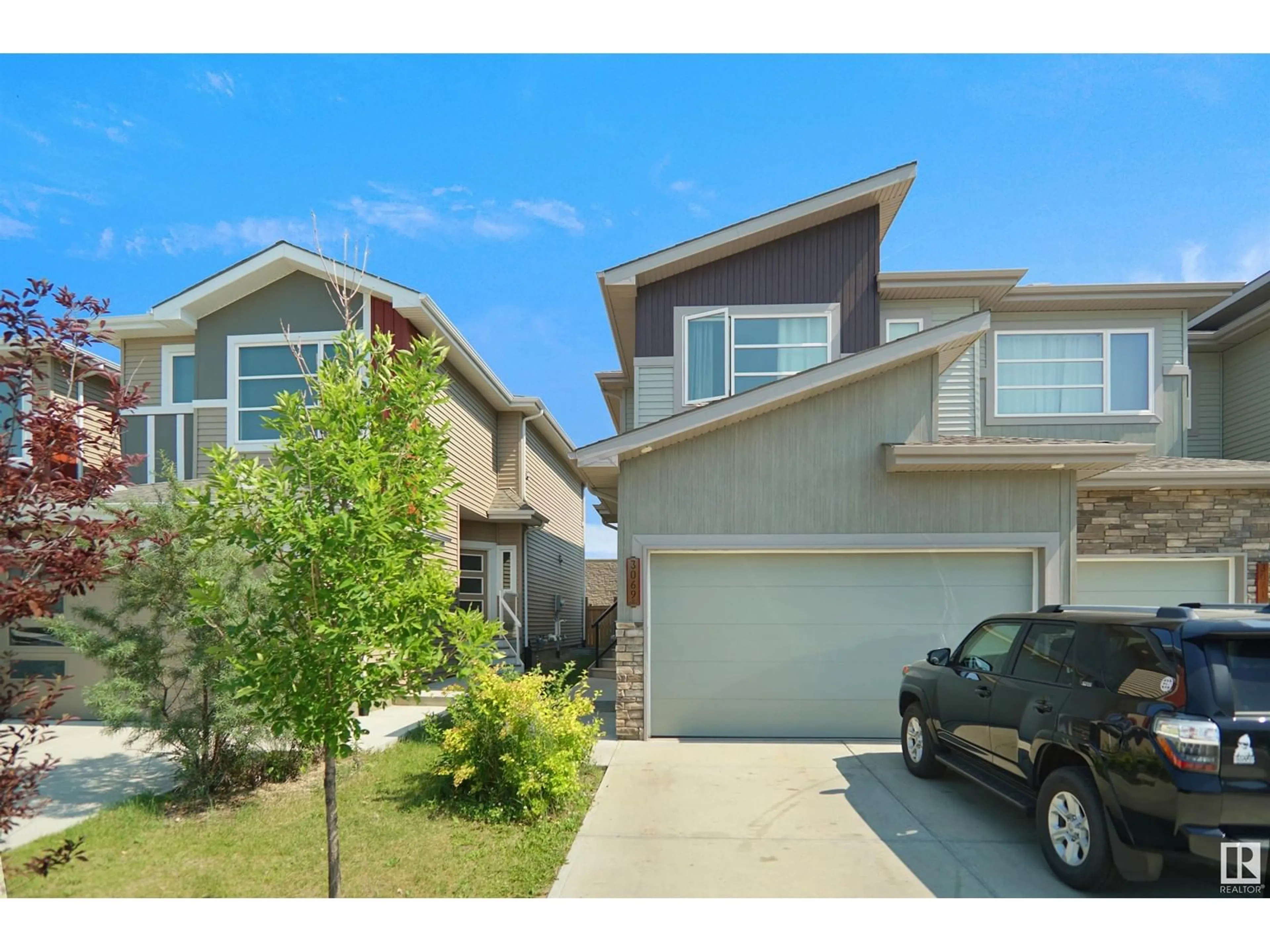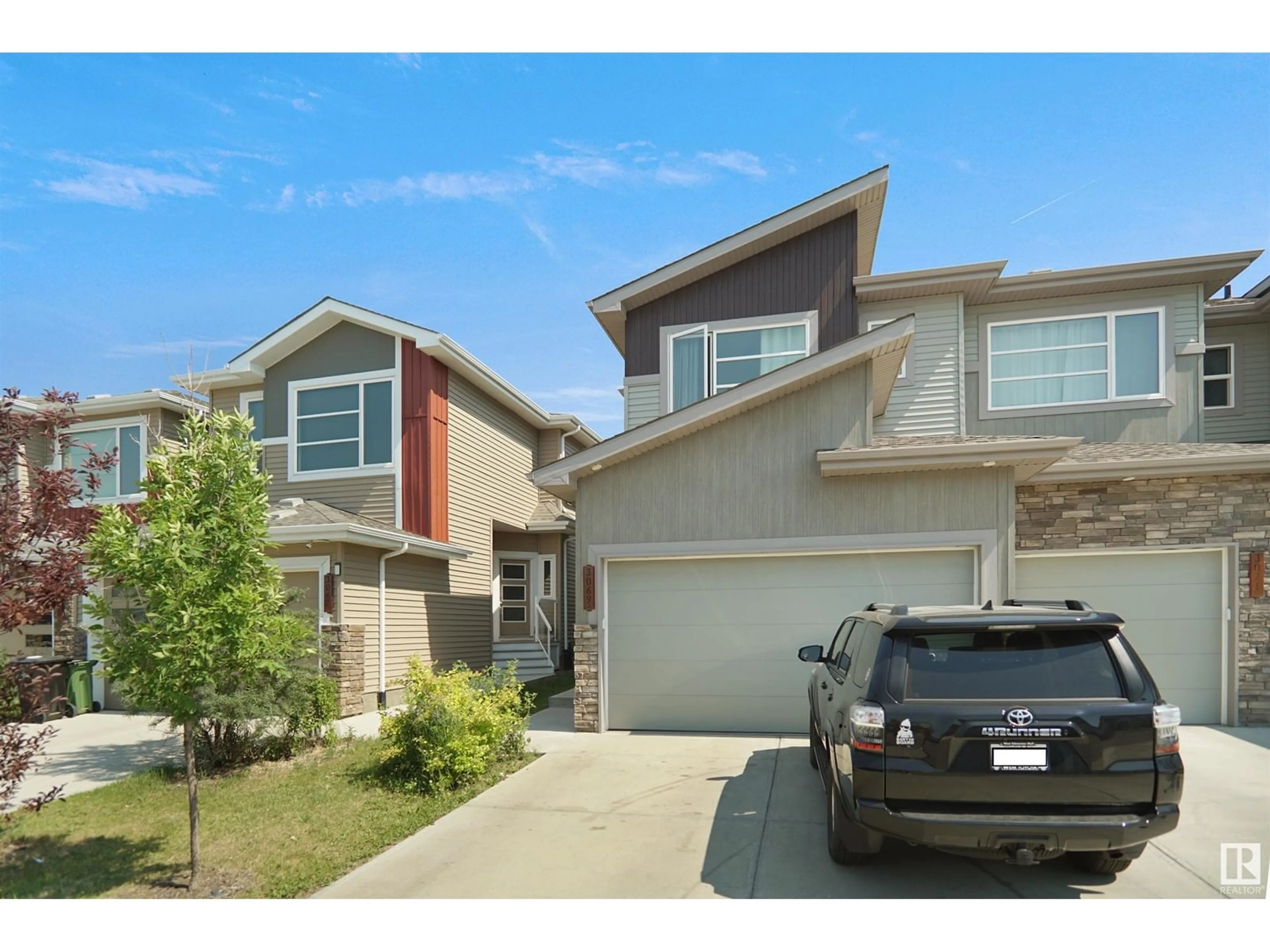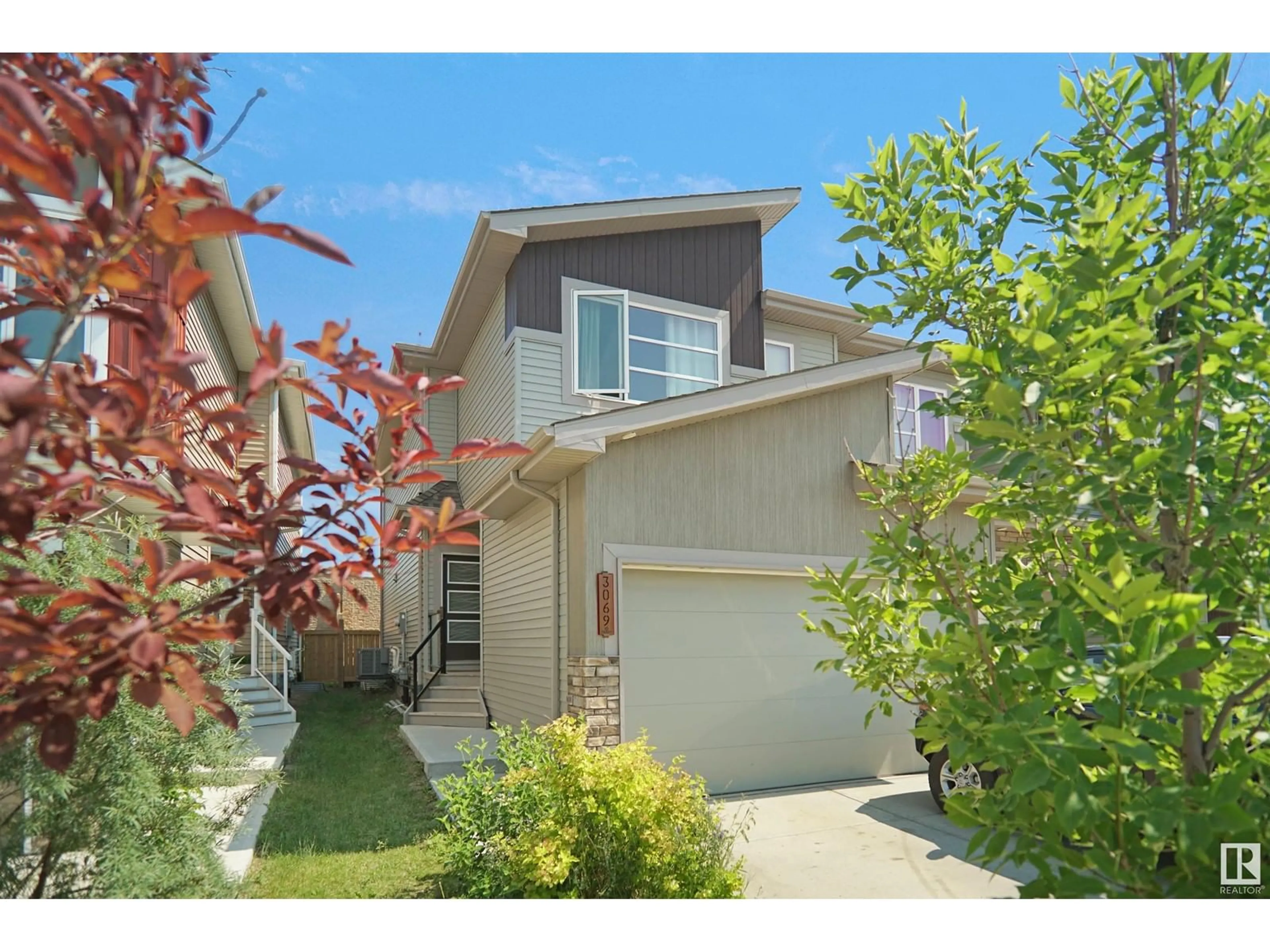3069 CHECKNITA WY SW, Edmonton, Alberta T6W3X8
Contact us about this property
Highlights
Estimated ValueThis is the price Wahi expects this property to sell for.
The calculation is powered by our Instant Home Value Estimate, which uses current market and property price trends to estimate your home’s value with a 90% accuracy rate.Not available
Price/Sqft$292/sqft
Days On Market3 days
Est. Mortgage$2,039/mth
Tax Amount ()-
Description
Welcome to this beautiful 4 bedroom, 2.5 washroom duplex in Cavanagh. This house offers total 2270 sqft of living space. Spacious foyer with built in bench welcomes you to the main floor that has 9ft ceilings and big windows that allow lots of natural light in the cozy living room. Beautiful kitchen has white timeless cabinets with ample counter space with eating ledge. Functional dinning nook and half bath finishes the main floor. Upstairs, you have spacious bonus room, primary bedroom with its own ensuite and walk in closet, 2 other decent size bedrooms and another full bathroom. House has finished basement with 4th big bedroom, making it ideal for extended family or kids. Garage is big enough to fit 2 full size vehicles easily. Beat the summer heatwave with central AC. No neighbours at the back add to your privacy so you can enjoy your backyard peacefully. Close to parks, one of the best schools in Edmonton, QE2, Anthony Henday, south common, airport and many more amenities. Make this home yours today! (id:39198)
Property Details
Interior
Features
Basement Floor
Bedroom 4
Property History
 41
41


