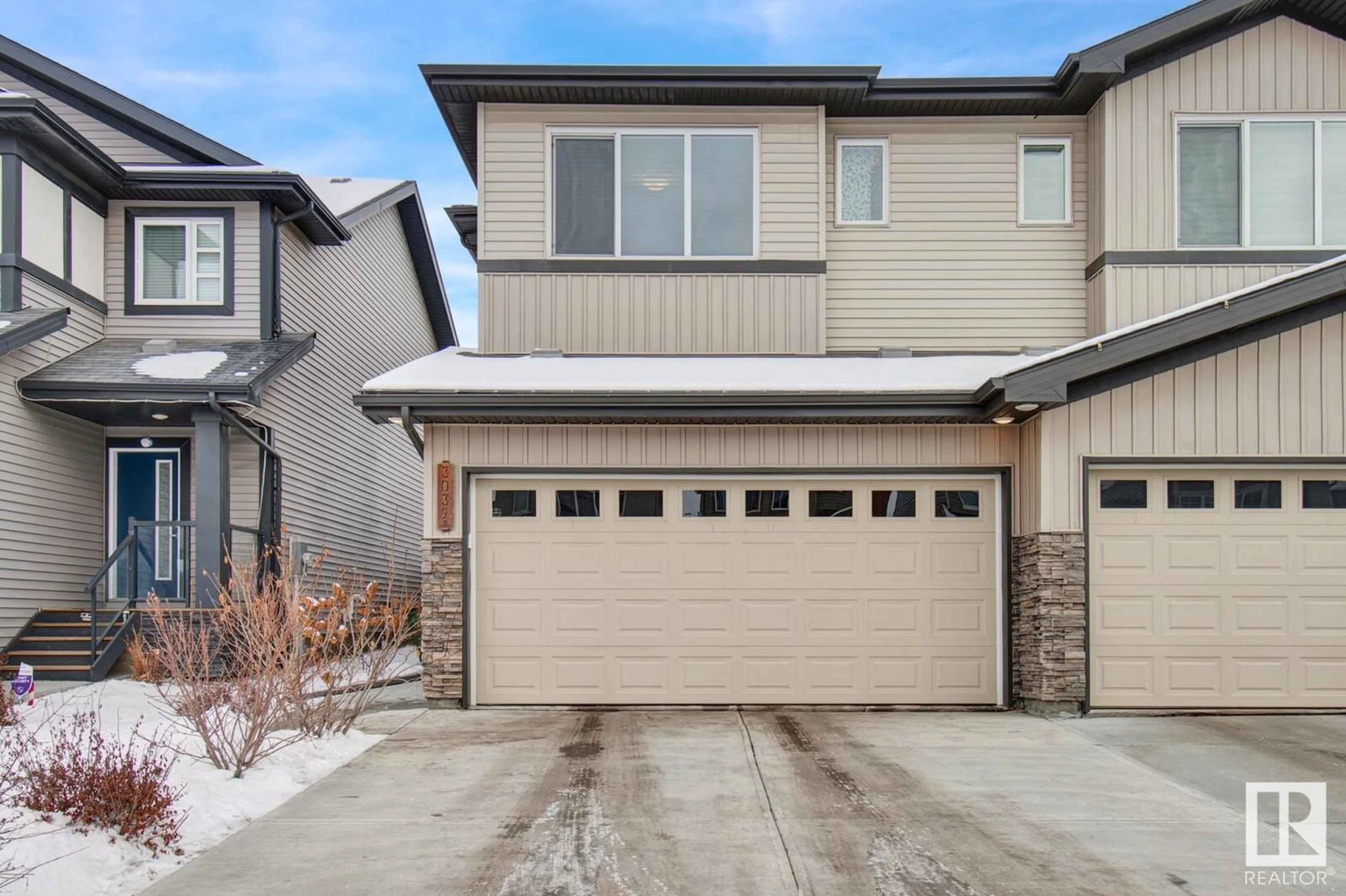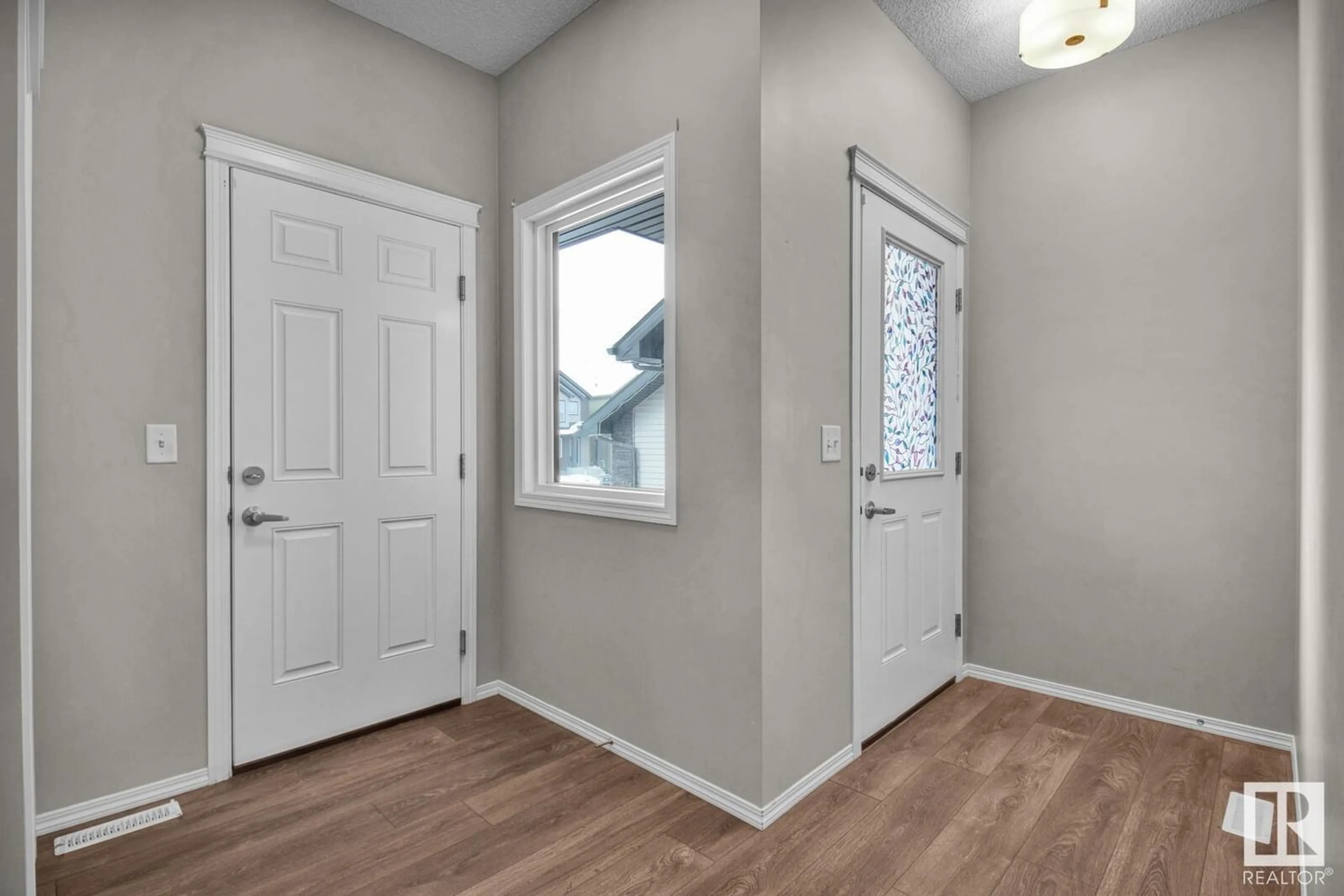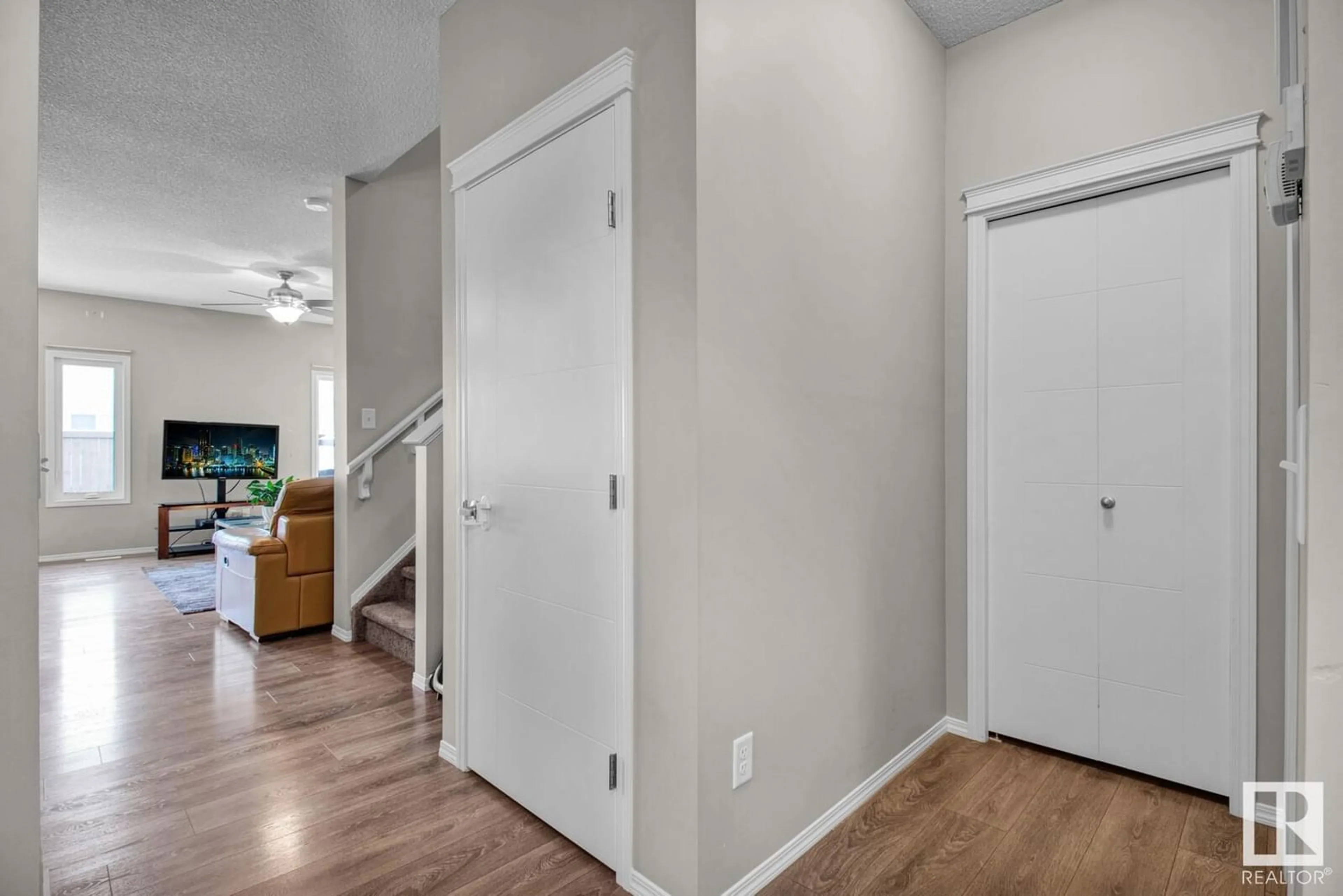3039 CHECKNITA WY SW, Edmonton, Alberta T6W3X8
Contact us about this property
Highlights
Estimated ValueThis is the price Wahi expects this property to sell for.
The calculation is powered by our Instant Home Value Estimate, which uses current market and property price trends to estimate your home’s value with a 90% accuracy rate.Not available
Price/Sqft$271/sqft
Est. Mortgage$1,890/mo
Tax Amount ()-
Days On Market314 days
Description
1600+ SQFT half duplex w/ a double attached garage in Cavanagh. Upon entering the home, you're sure to fall in love w/ the 9ft ceilings & modern finishings throughout the main floor. The double attached garage & front door share a spacious entryway, that opens up into your open concept kitchen & living space. The kitchen has quartz countertops, stainless steel appliances & a peninsula that is the perfect height for an eating bar. The glass doors & large windows along the back flood the space w/ natural light. The patio doors open up to your spacious backyard w/ an oversized deck. Perfect for entertaining in the summer nights ahead. Upstairs has a huge primary suite that can fit a king bed, has walk-in closet & a spa-like ensuite w/ dual sinks. The bonus room is perfect for a media room or study space! Upstairs is finished with 2 more spacious bedrooms & a 4pc bathroom. Other features include HRV, oversized hot water tank & more! Close to schools, restaurants, public transportation, the Henday & MORE. (id:39198)
Property Details
Interior
Features
Main level Floor
Living room
3.47 m x 4.73 mDining room
2.31 m x 3.68 mKitchen
4.57 m x 4.35 mExterior
Parking
Garage spaces 4
Garage type Attached Garage
Other parking spaces 0
Total parking spaces 4




