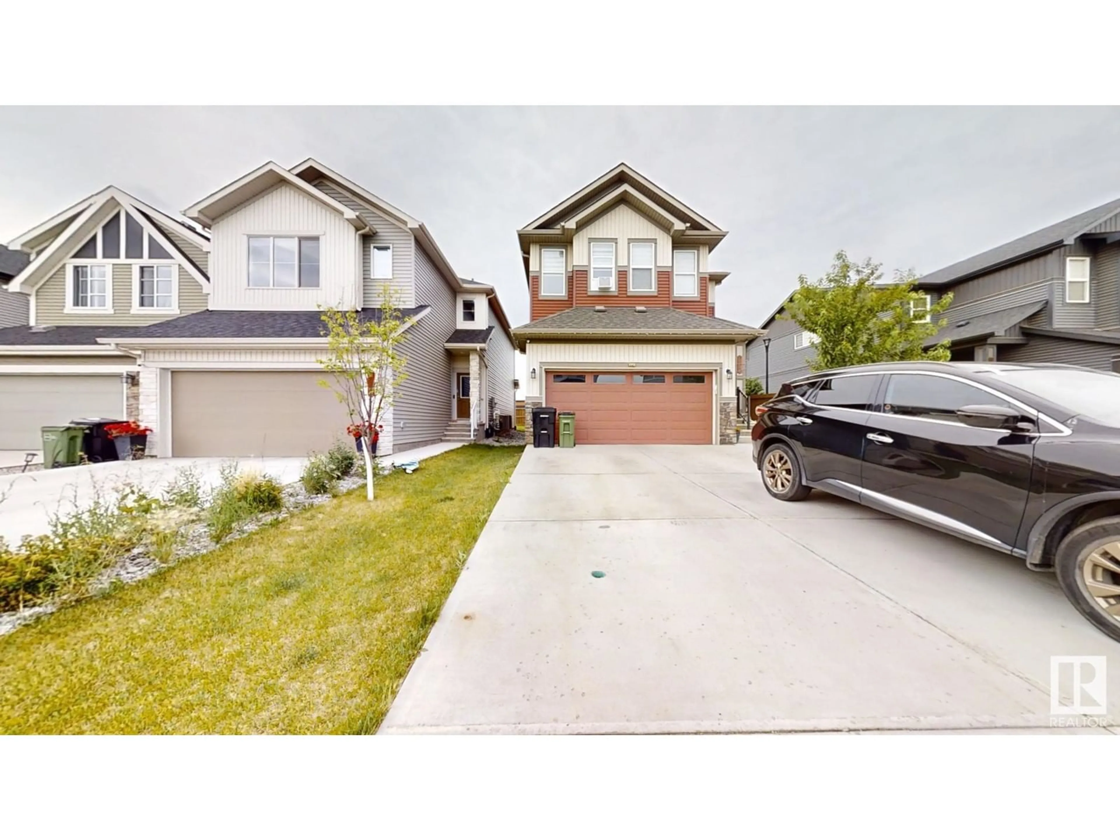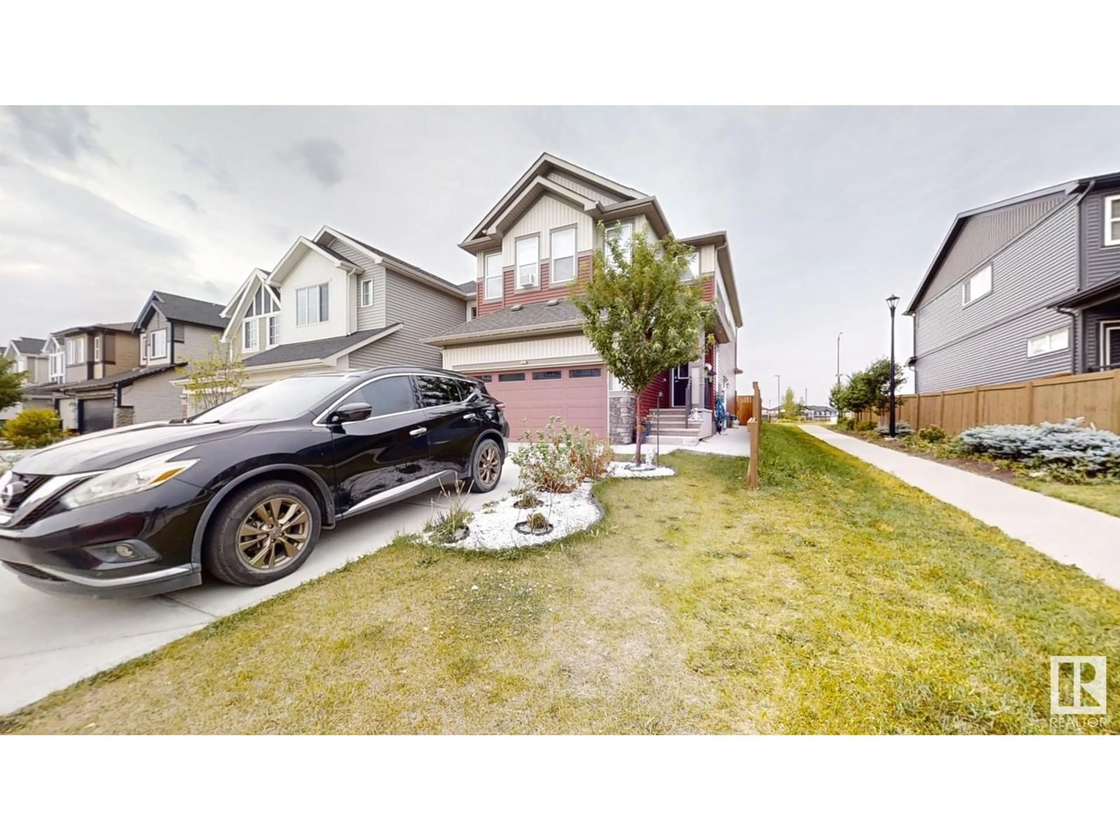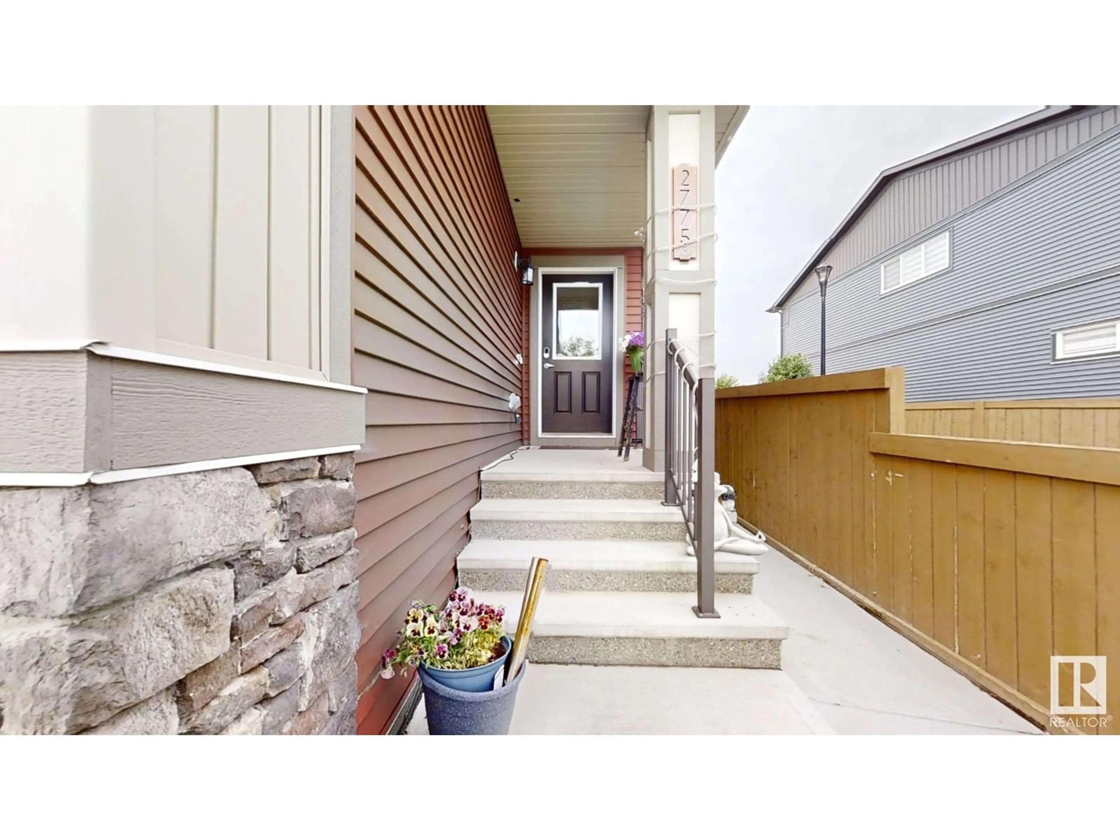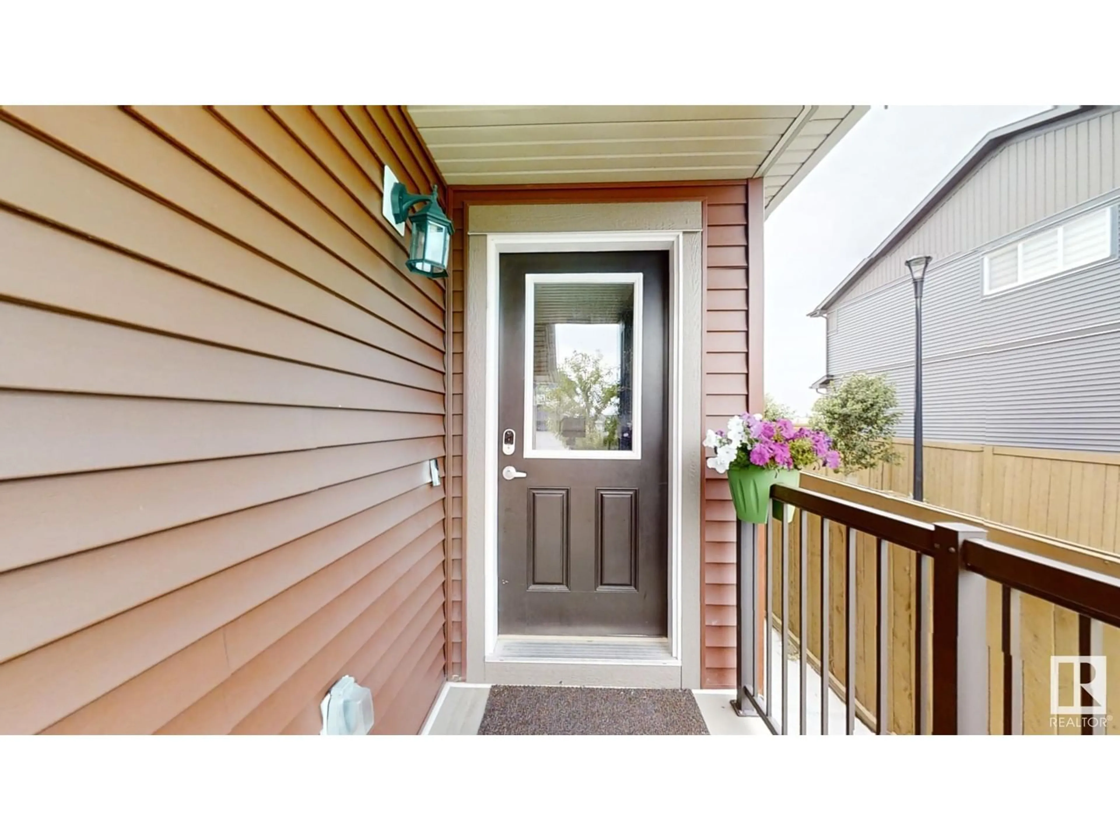2775 Collins Cres SW, Edmonton, Alberta T6W4G8
Contact us about this property
Highlights
Estimated ValueThis is the price Wahi expects this property to sell for.
The calculation is powered by our Instant Home Value Estimate, which uses current market and property price trends to estimate your home’s value with a 90% accuracy rate.Not available
Price/Sqft$317/sqft
Est. Mortgage$2,701/mo
Tax Amount ()-
Days On Market85 days
Description
Welcome to this beautifully laid-out home on Collins Crescent in the desirable Cavanagh neighborhood. From the moment you step inside, you'll feel the warmth and comfort of a true home. The inviting entryway leads you to a modern kitchen and a spacious living area, perfect for family gatherings. Upstairs, you'll find three generously sized bedrooms, including a primary bedroom with an ensuite bath and a walk-in closet, offering both luxury and convenience. The two full bathrooms provide added comfort. The beautifully finished basement includes a fourth bedroom, a second kitchen, a recreational room, and a laundry area. It also boasts a separate entrance with a paved pathway, offering privacy and flexibility. With ETS bus stops just steps away, public transportation is incredibly convenient. Outside, Roughly $8,000 patio is perfect for outdoor relaxation and entertainment. This home is the ideal blend of comfort, style, and functionality in Cavanagh. (id:39198)
Property Details
Interior
Features
Main level Floor
Dining room
3.4 m x 3.46 mKitchen
5.58 m x 2.86 mLiving room
3.61 m x 4.2 mProperty History
 55
55



