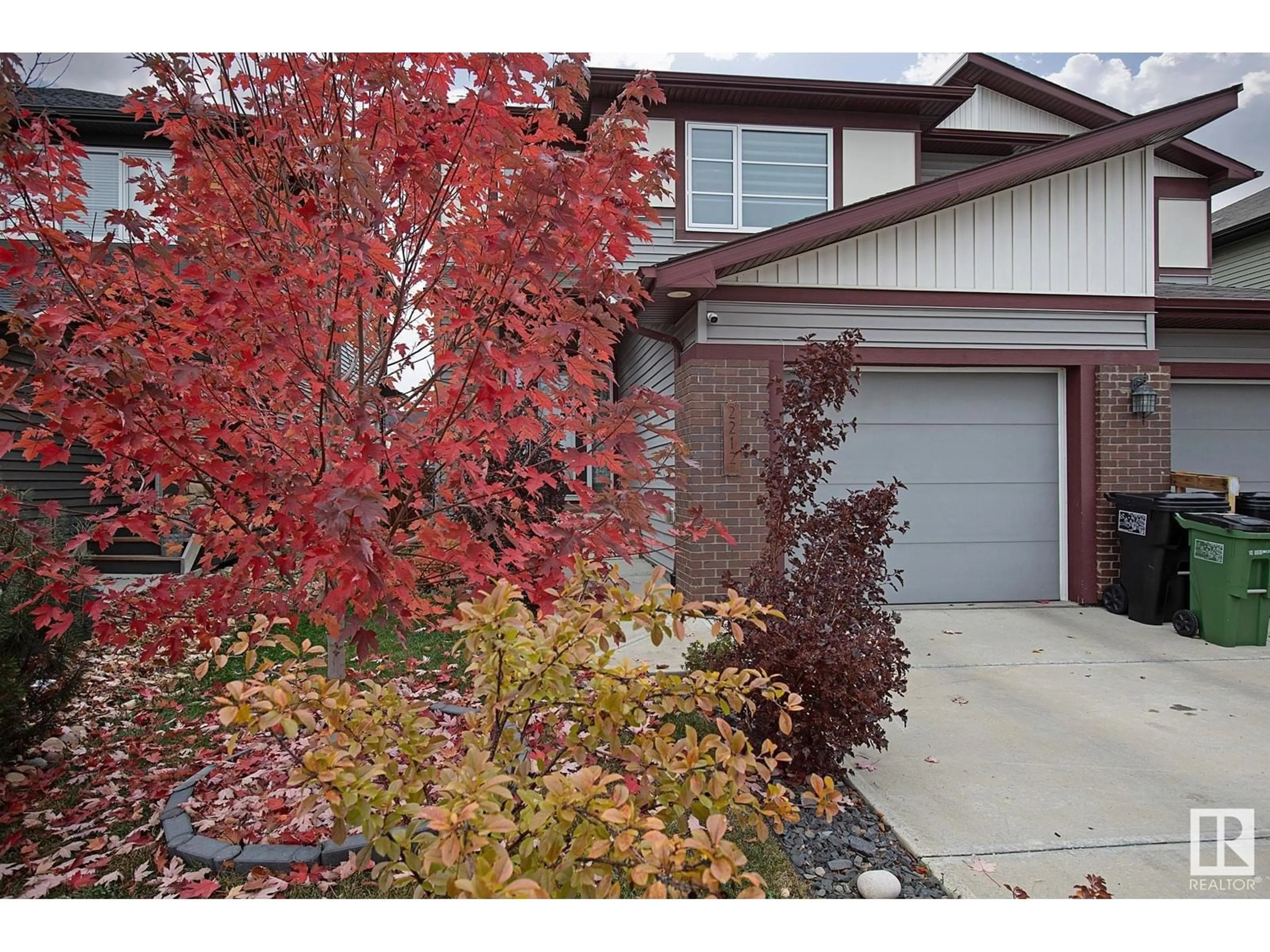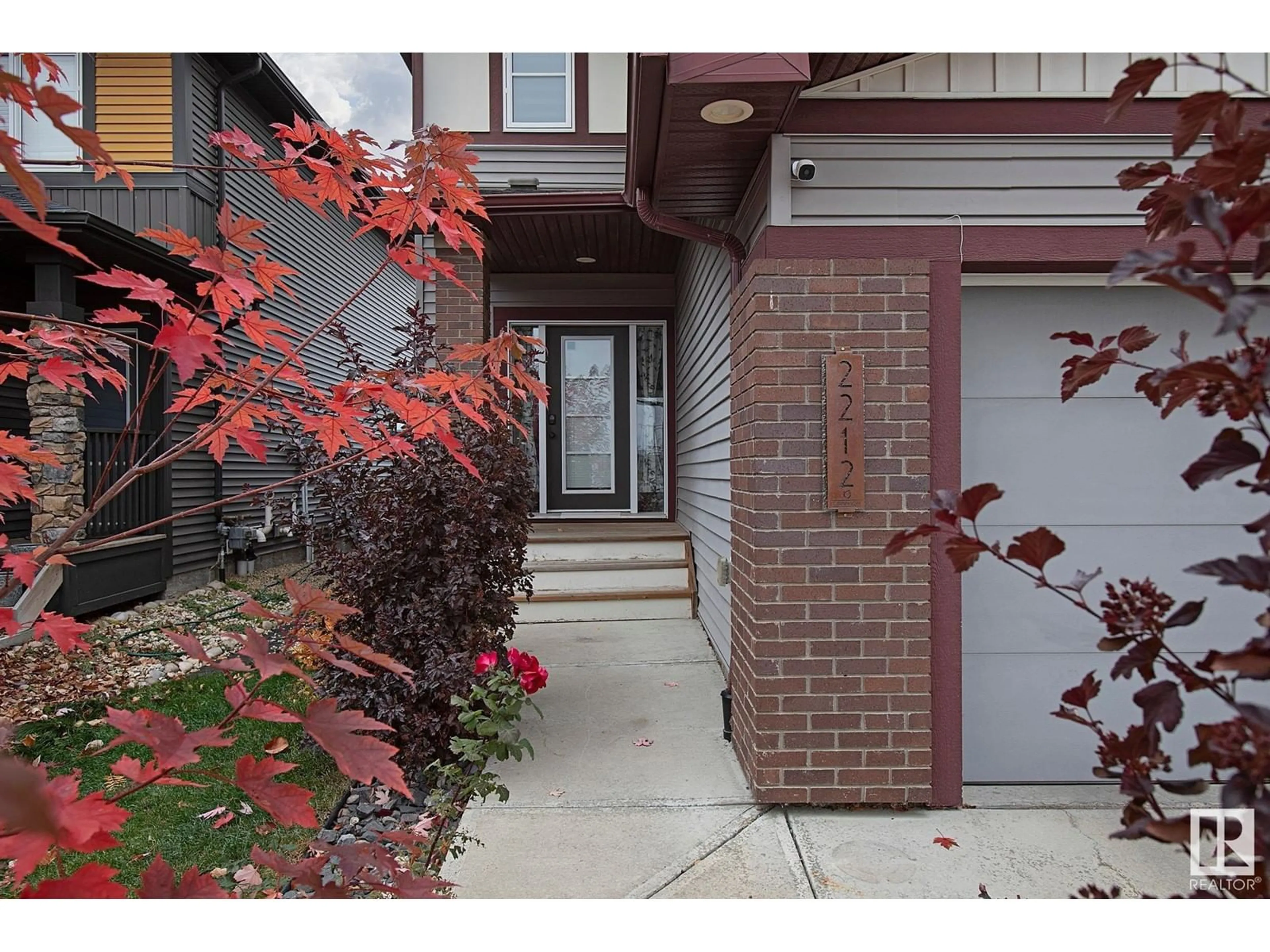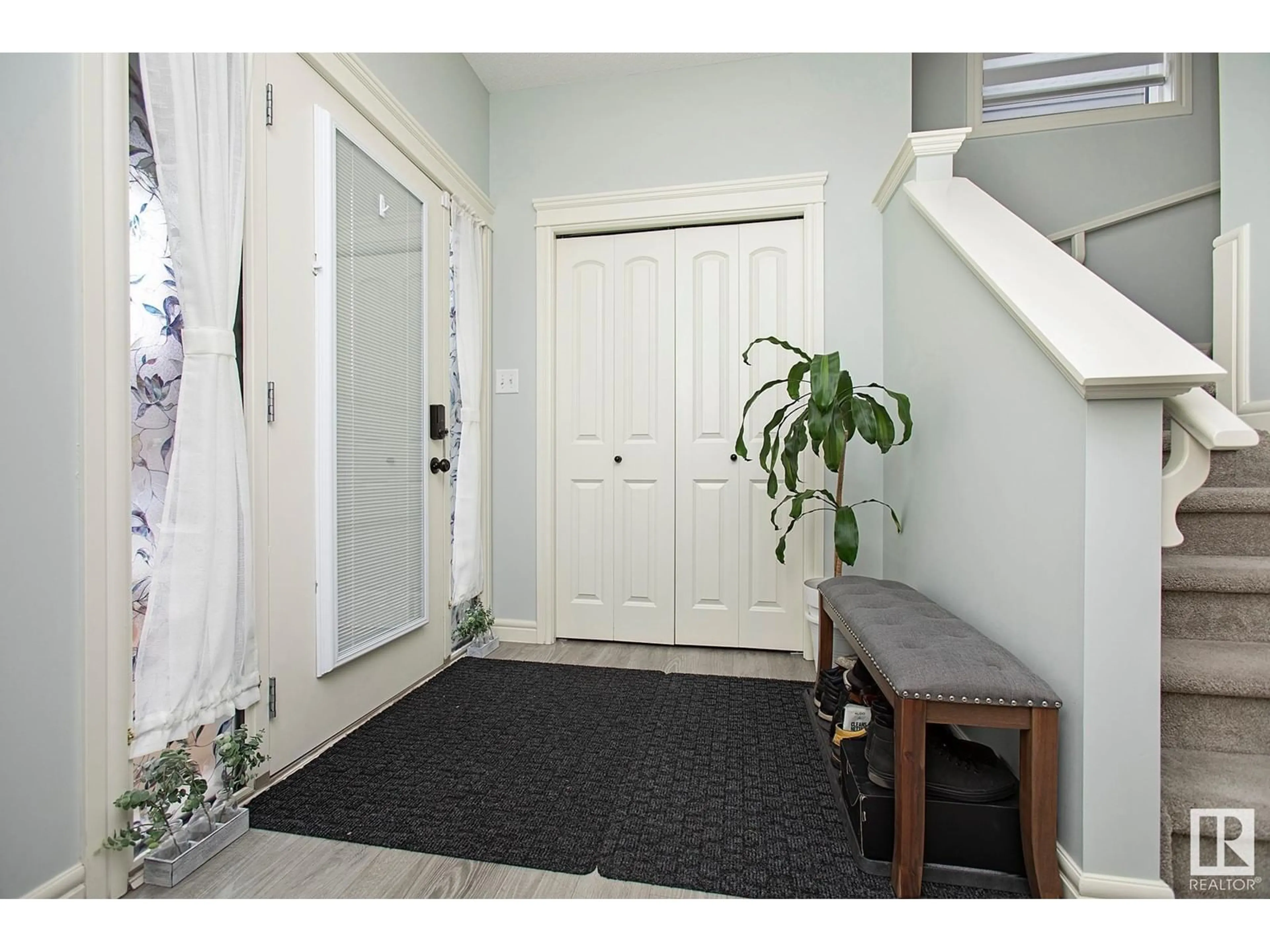2212 CASEY CR SW, Edmonton, Alberta T6W3M6
Contact us about this property
Highlights
Estimated ValueThis is the price Wahi expects this property to sell for.
The calculation is powered by our Instant Home Value Estimate, which uses current market and property price trends to estimate your home’s value with a 90% accuracy rate.Not available
Price/Sqft$276/sqft
Est. Mortgage$1,928/mo
Tax Amount ()-
Days On Market92 days
Description
Welcome to your dream home! This stunning half duplex boasts high ceilings and elegant finishes, creating an inviting atmosphere throughout. Situated in a sought-after neighborhood, you’ll enjoy the perfect blend of comfort and convenience. Step inside to discover a spacious open floor plan, ideal for entertaining and everyday living. The stylish kitchen features modern appliances and ample storage, seamlessly connecting to the dining and living areas. Natural light floods the space, enhancing the elegant design. The bedrooms are generously sized, offering a peaceful retreat with ample closet space. The outdoor area is perfect for relaxation or hosting gatherings, providing a private oasis in a bustling community. Located just minutes from shopping, major highways, and the airport, this home ensures that everything you need is within easy reach. Don’t miss this rare opportunity to own a beautifully maintained property in a prime location. (id:39198)
Property Details
Interior
Features
Upper Level Floor
Primary Bedroom
Bedroom 2
Bedroom 3
Property History
 48
48



