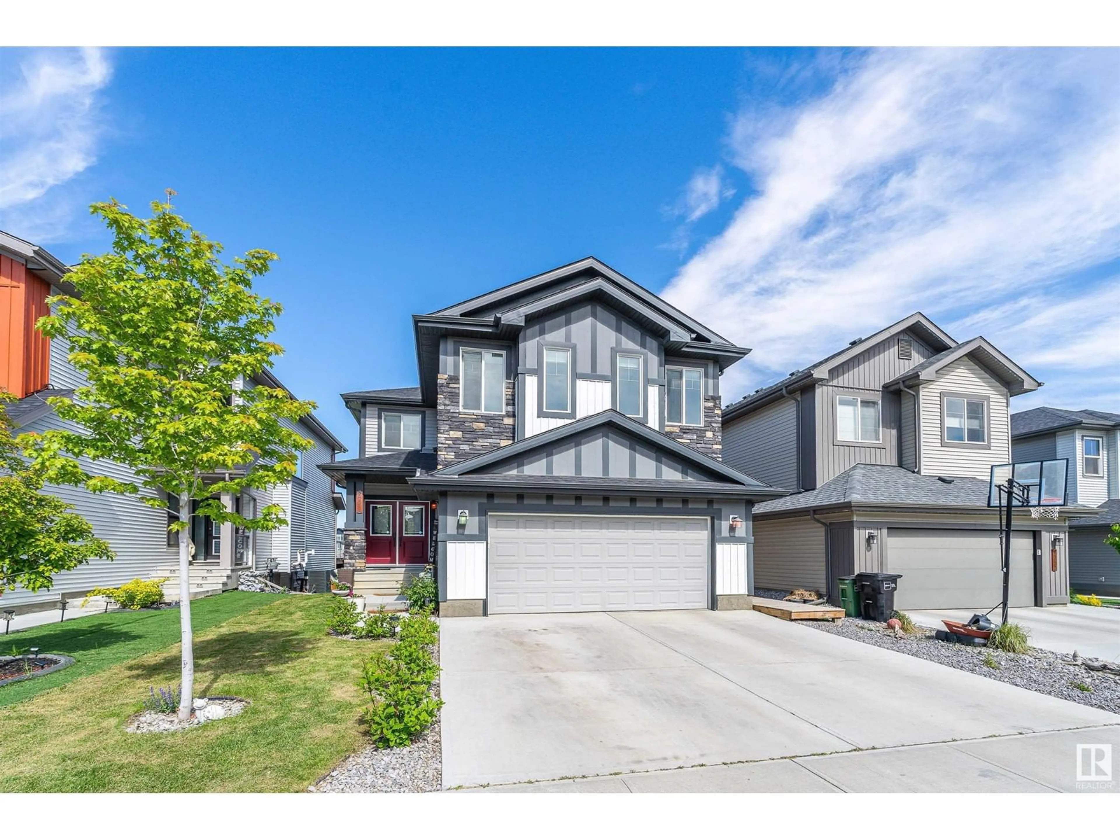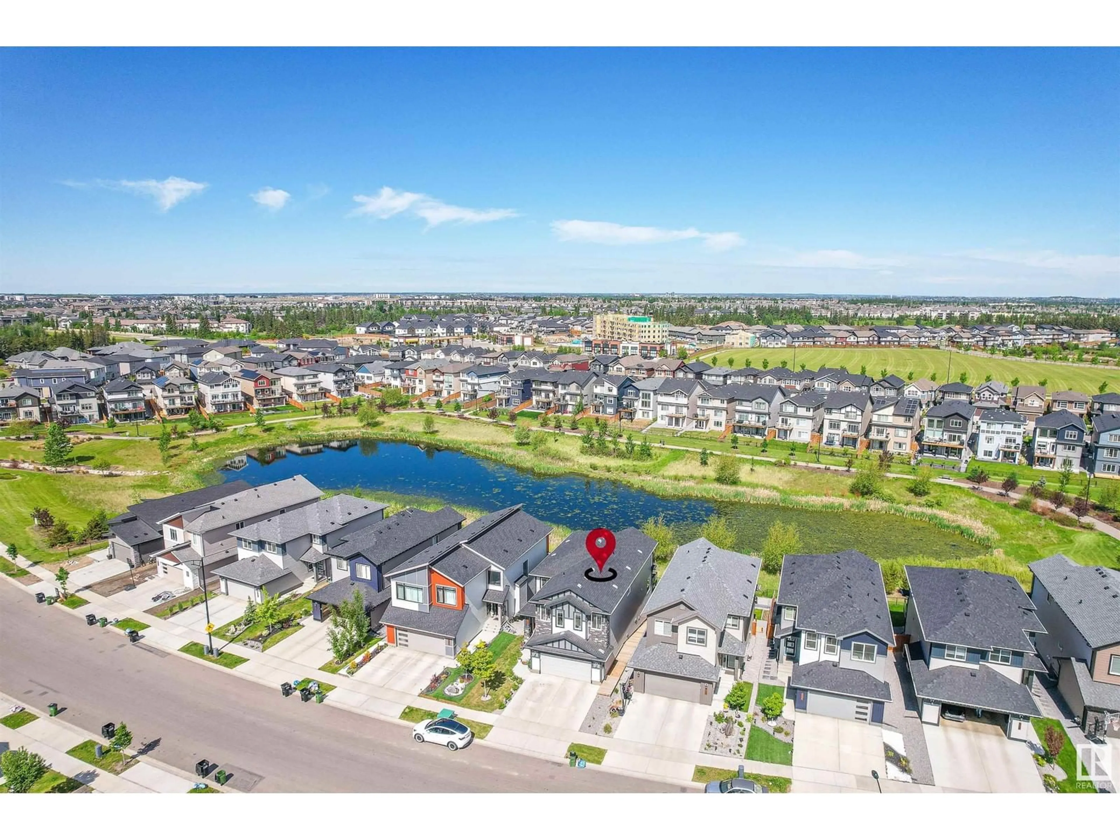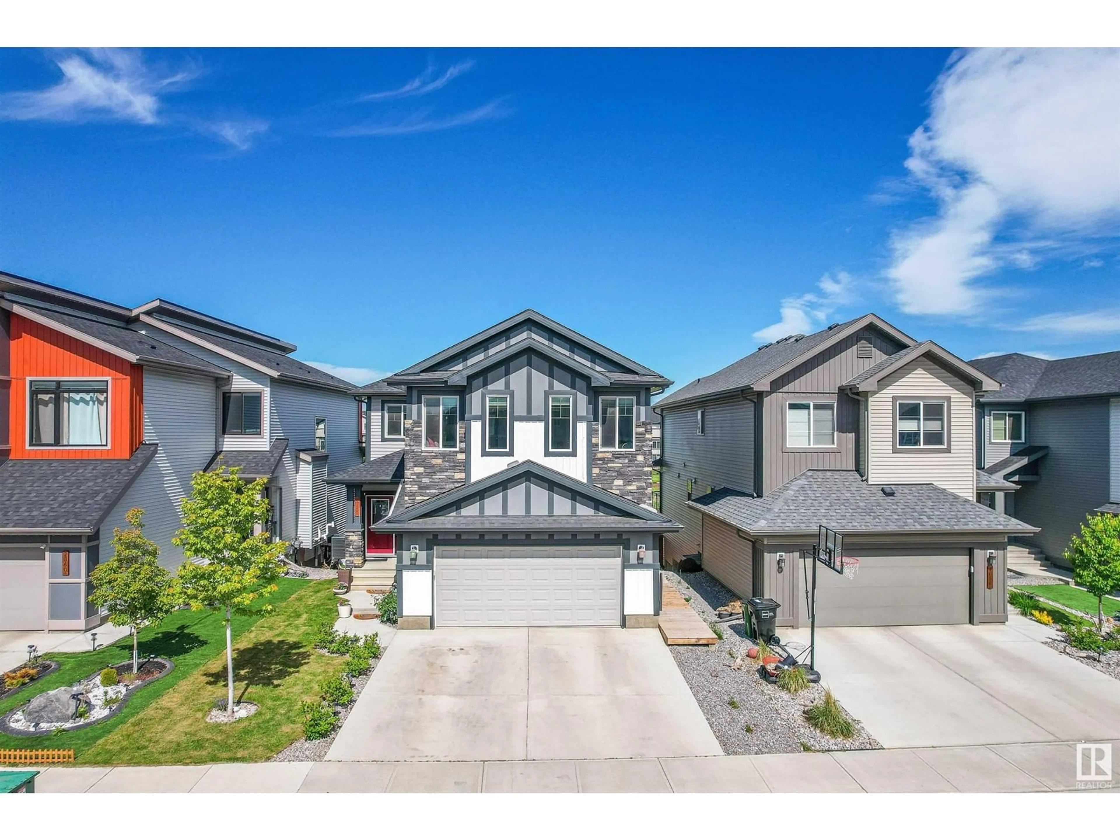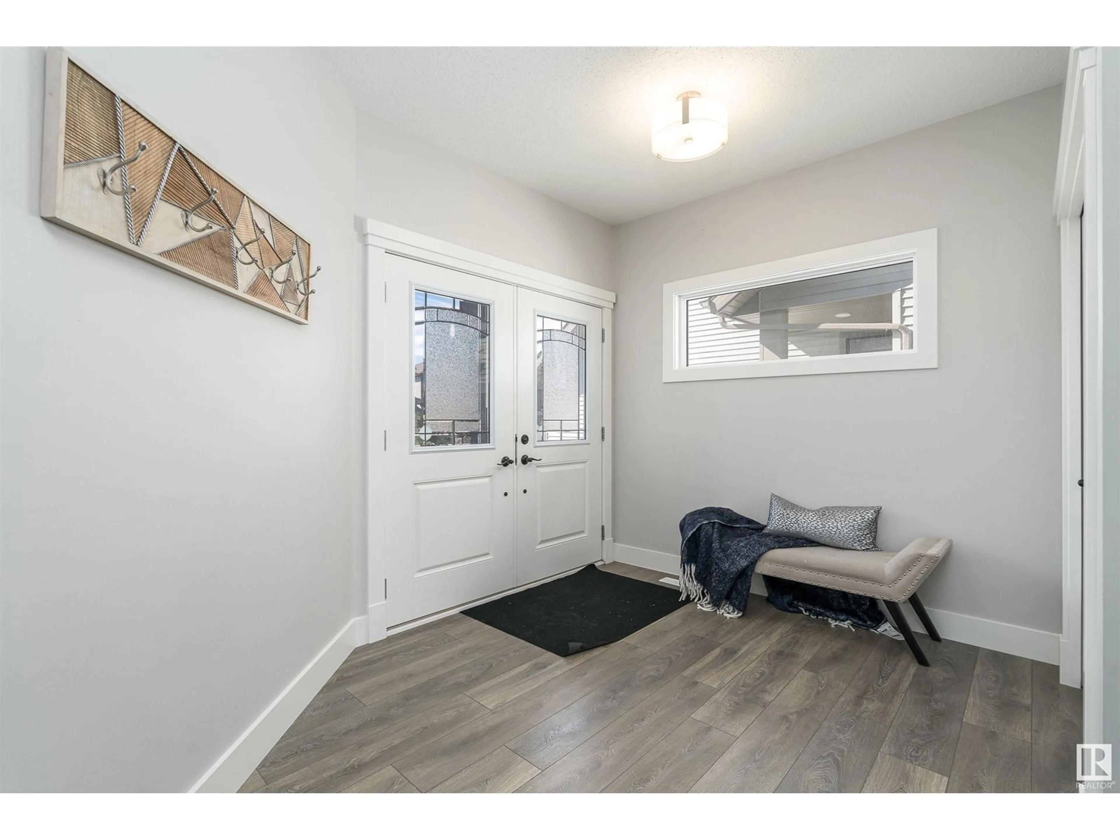2058 CAVANAGH DR SW, Edmonton, Alberta T6W4E8
Contact us about this property
Highlights
Estimated ValueThis is the price Wahi expects this property to sell for.
The calculation is powered by our Instant Home Value Estimate, which uses current market and property price trends to estimate your home’s value with a 90% accuracy rate.Not available
Price/Sqft$283/sqft
Est. Mortgage$3,693/mo
Tax Amount ()-
Days On Market193 days
Description
Welcome to stunning dream home on a back to pond walkout lot in Cavanage! This beautful 3034 sq ft. home boasts all great features you can imagine: walkout basement, back to pond lot, seperate entrance, legal suite and so much more. The main floor offers a spacious flex room with full bathroom, open concept layout includes an island kithchen and upgraded bulit-in stainless steel appliances, and living room bathed in natural light and pond view. Upstairs, discover huge master bedroom with 2 walkin closets and 5pc ensuite bathroom, spacious bonus room with 4 windows all around, 2 additional bedrooms that each with 2 windows and another full bathroom. Legal suite basement, featuring another kitchen with island and stainless appliances, full bathroom, a pond-view bedroom and den. Perfectly positioned with quick access to Hwy 2, Anthony Henday, schools, and airport. This property is trully a rare gem, don't miss the opportunity, you know it doesn't get any better than this!!! (id:39198)
Property Details
Interior
Features
Basement Floor
Den
2.92 m x 3.59 mBedroom 5
5.21 m x 3.73 mRecreation room
4.24 m x 4.5 mSecond Kitchen
5.21 m x 4.63 m



