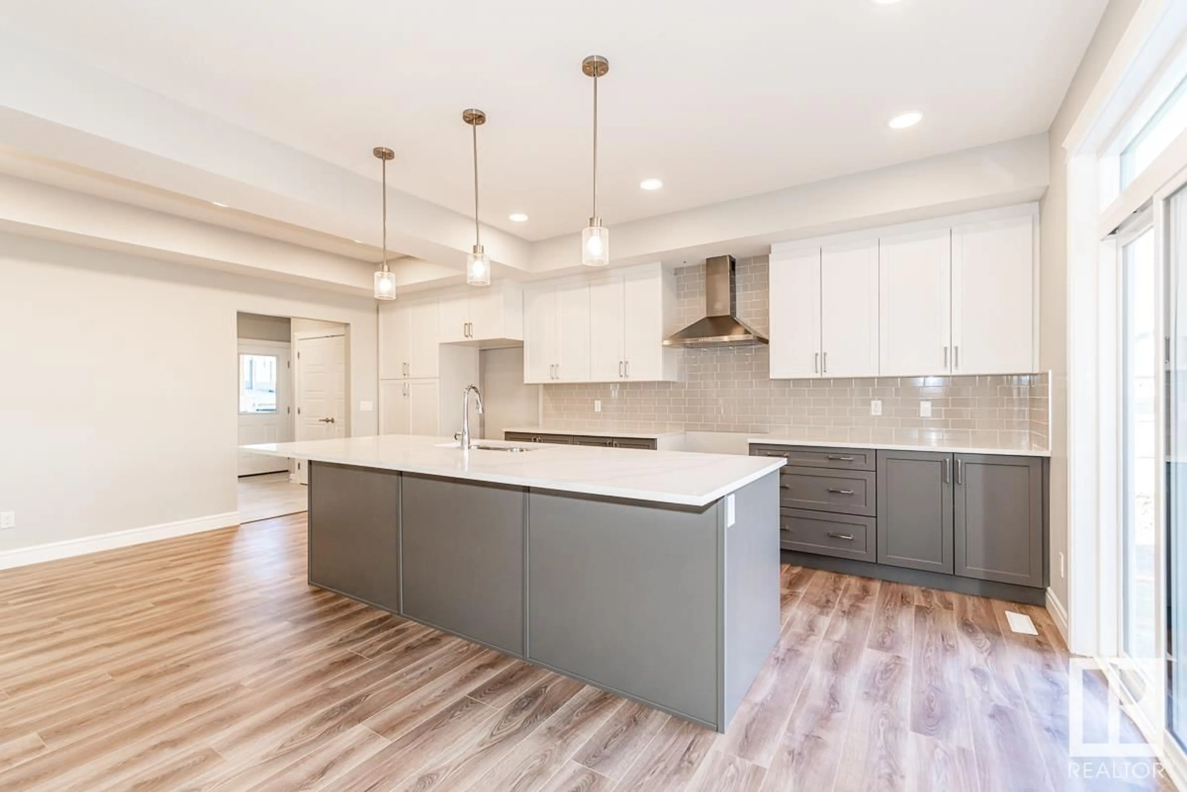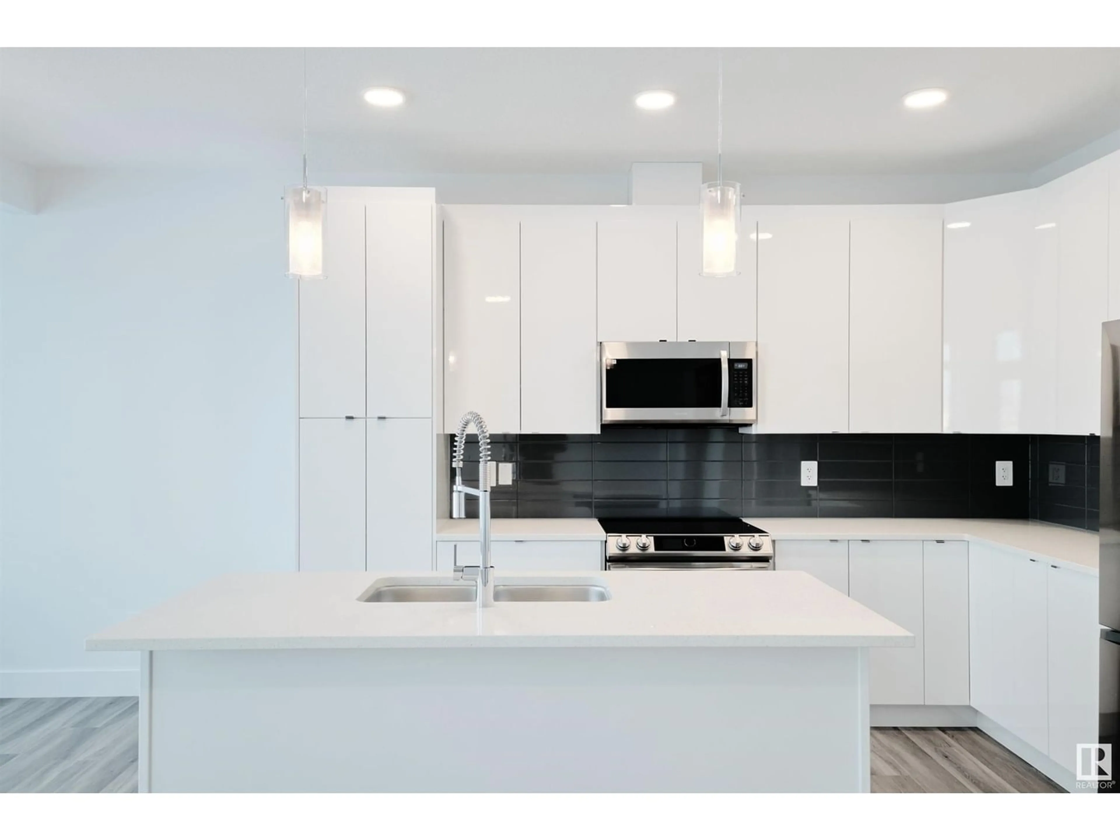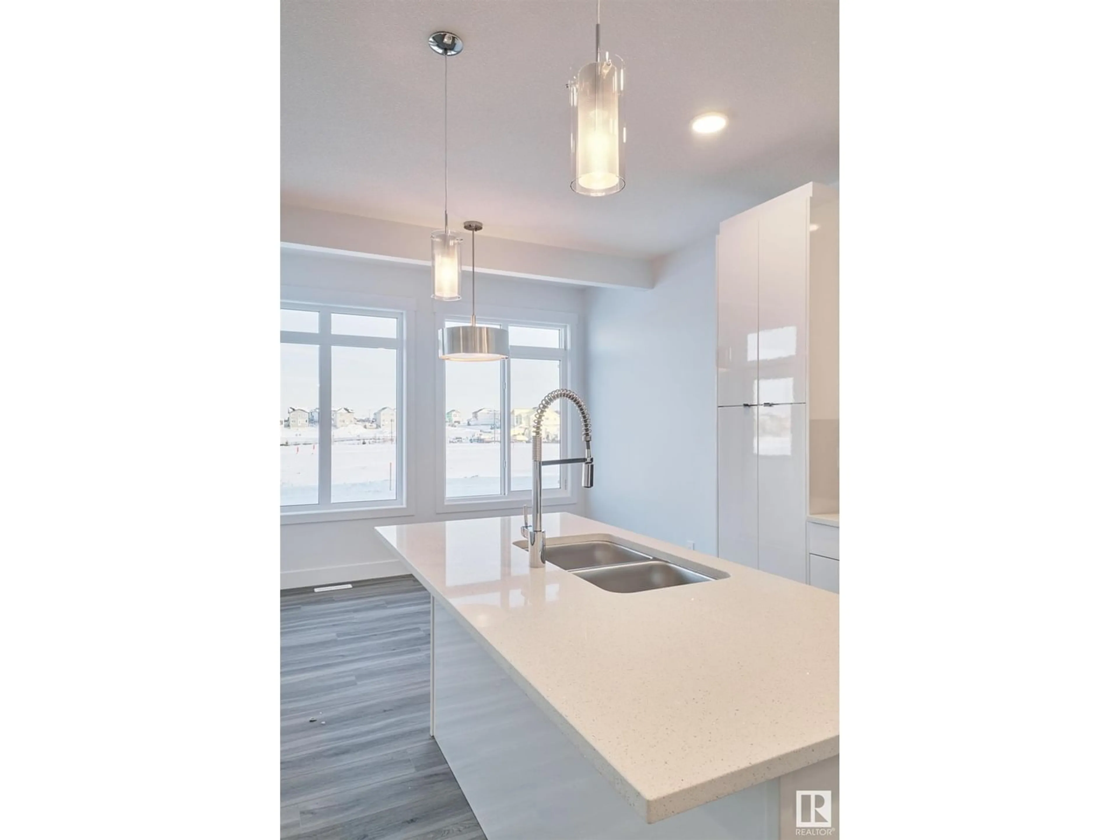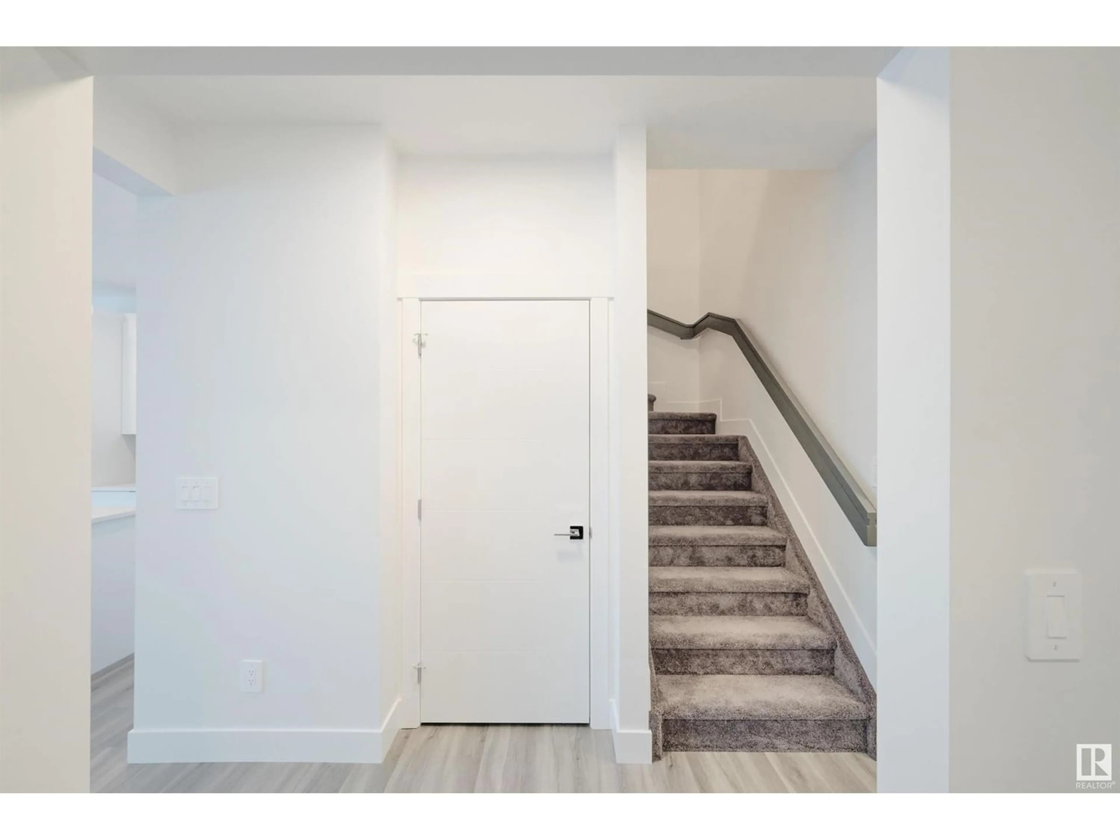158 CAVANAGH CM SW, Edmonton, Alberta T6W5A8
Contact us about this property
Highlights
Estimated ValueThis is the price Wahi expects this property to sell for.
The calculation is powered by our Instant Home Value Estimate, which uses current market and property price trends to estimate your home’s value with a 90% accuracy rate.Not available
Price/Sqft$289/sqft
Est. Mortgage$2,684/mo
Tax Amount ()-
Days On Market1 year
Description
WALKOUT!! LIVE IN CAVANAGH. Schools, shopping, medical, Anthony Henday, perfect location. This cozy 4 Bedroom, 3 bath single detached home will make you proud to call it yours. The main floor offers a bedroom and full bathroom. The beautiful kitchen offers upgraded glossy cabinets, included hood fan, microwave cubby, waterline to fridge & a large quartz island for all your creations! Luxury laminate and tile flooring. Upstairs you will find your large bonus room, quartz countertops throughout all bathrooms, and spacious private bedrooms, a walk-in laundry along with a large Master & a SPA LIKE 5-pc ensuite! This home comes equipped with a high efficiency furnace and triple pane windows. Plus, the separate side entrance and legal suite rough ins offer the potential for added income or the perfect space for extended family. Close to shopping and schools. $3000 appliance allowance included! UNDER CONSTRUCTION. First (5) photos are of the interior colors, rest are of the plan. (id:39198)
Property Details
Interior
Features
Main level Floor
Living room
Dining room
Kitchen
Bedroom 4




