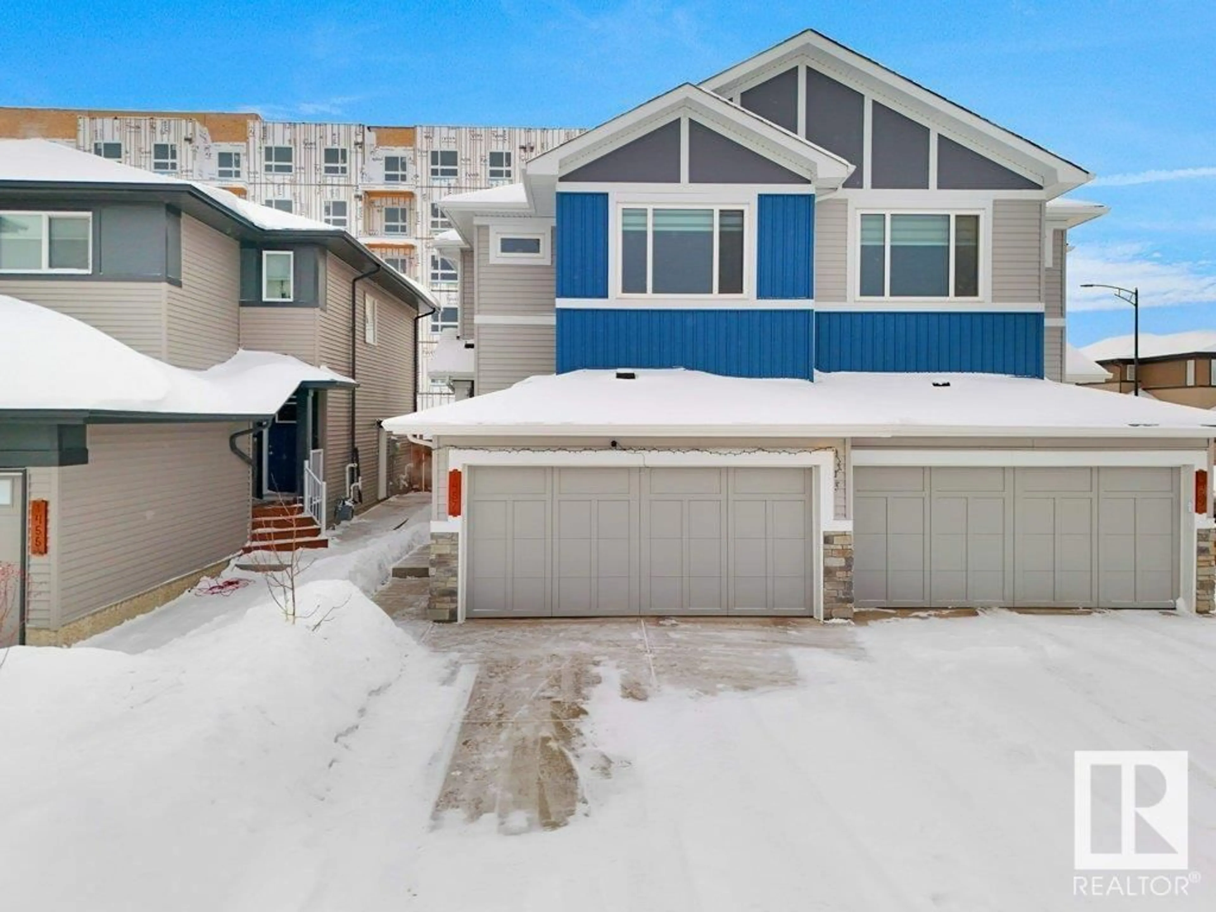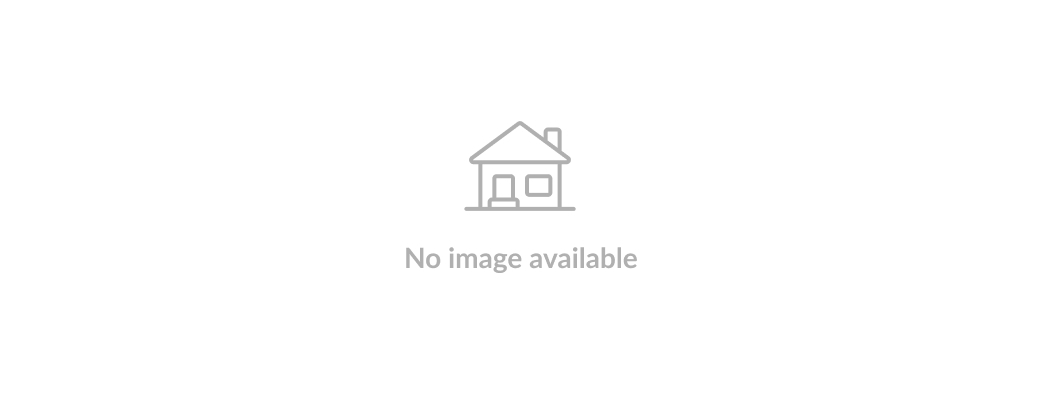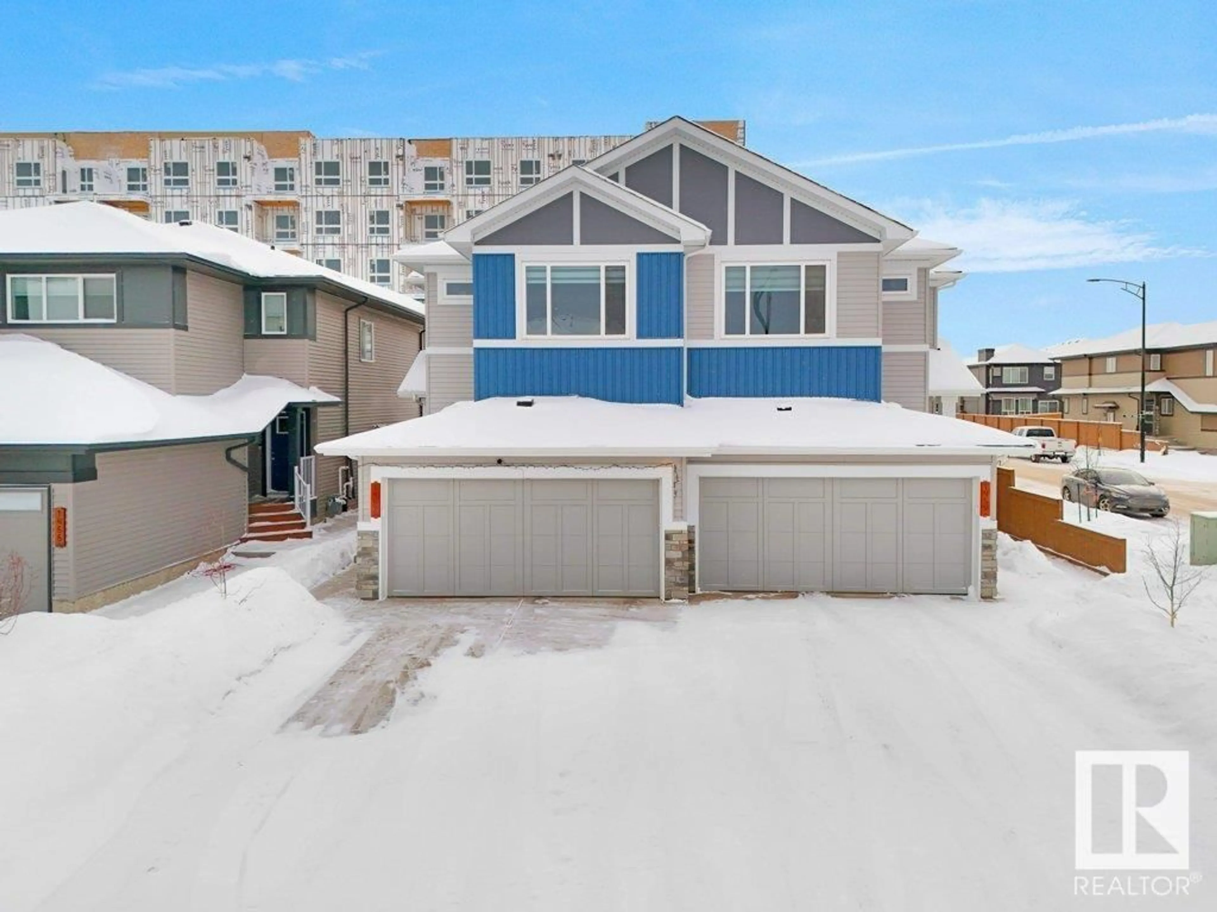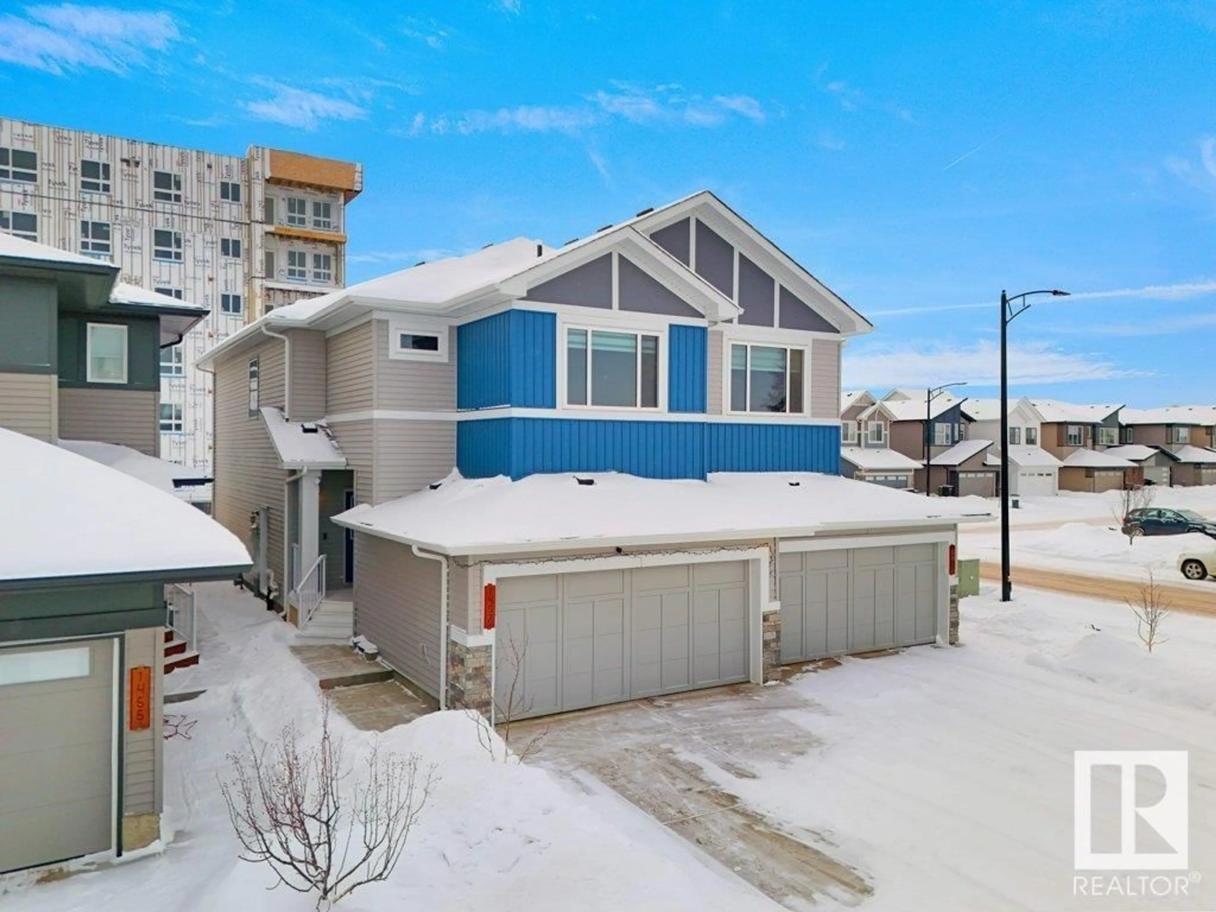1457 CHERNIAK WY SW, Edmonton, Alberta T6W5B1
Contact us about this property
Highlights
Estimated ValueThis is the price Wahi expects this property to sell for.
The calculation is powered by our Instant Home Value Estimate, which uses current market and property price trends to estimate your home’s value with a 90% accuracy rate.Not available
Price/Sqft$287/sqft
Est. Mortgage$2,211/mo
Tax Amount ()-
Days On Market6 days
Description
Beautiful 2-storey HALF DUPLEX with double attached car garage (2022 Built with Upgraded finishes throughout) home nestled in the Heart of your favorite community in Southwest - CAVANAGH!! Upon entrance you will find bright open layout with beautiful vinyl flooring and handpick accent lighting. POWDER WASHROOM ON THE MAIN FLOOR , Mud room with another closet. Huge kitchen with Upgraded dual tone cabinets & Huge centre island, equipped with STAINLESS STEEL appliances, QUARTZ COUNTERTOPS and a walk-in pantry with MDF shelves. A CUSTOM FIREPLACE FEATURE WALL in living room and a DINING NOOK finishes up the main floor. Upstairs you'll find a MASTER BEDROOM WITH 5-PIECE ENSUITE BATHROOM, 2 Secondary bedrooms with a 3-piece common bath, a HUGE BONUS ROOM and laundry. Separate side entrance to the unfinished basement making it perfect for growing families or future legal suite. PRICED TO SELL AND IT WON'T LAST!!! (id:39198)
Property Details
Interior
Features
Main level Floor
Living room
Dining room
Kitchen
Property History
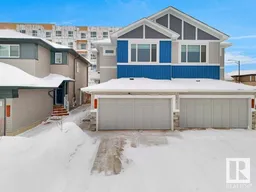 41
41
