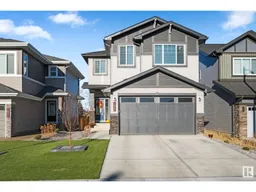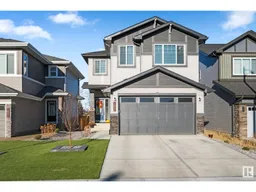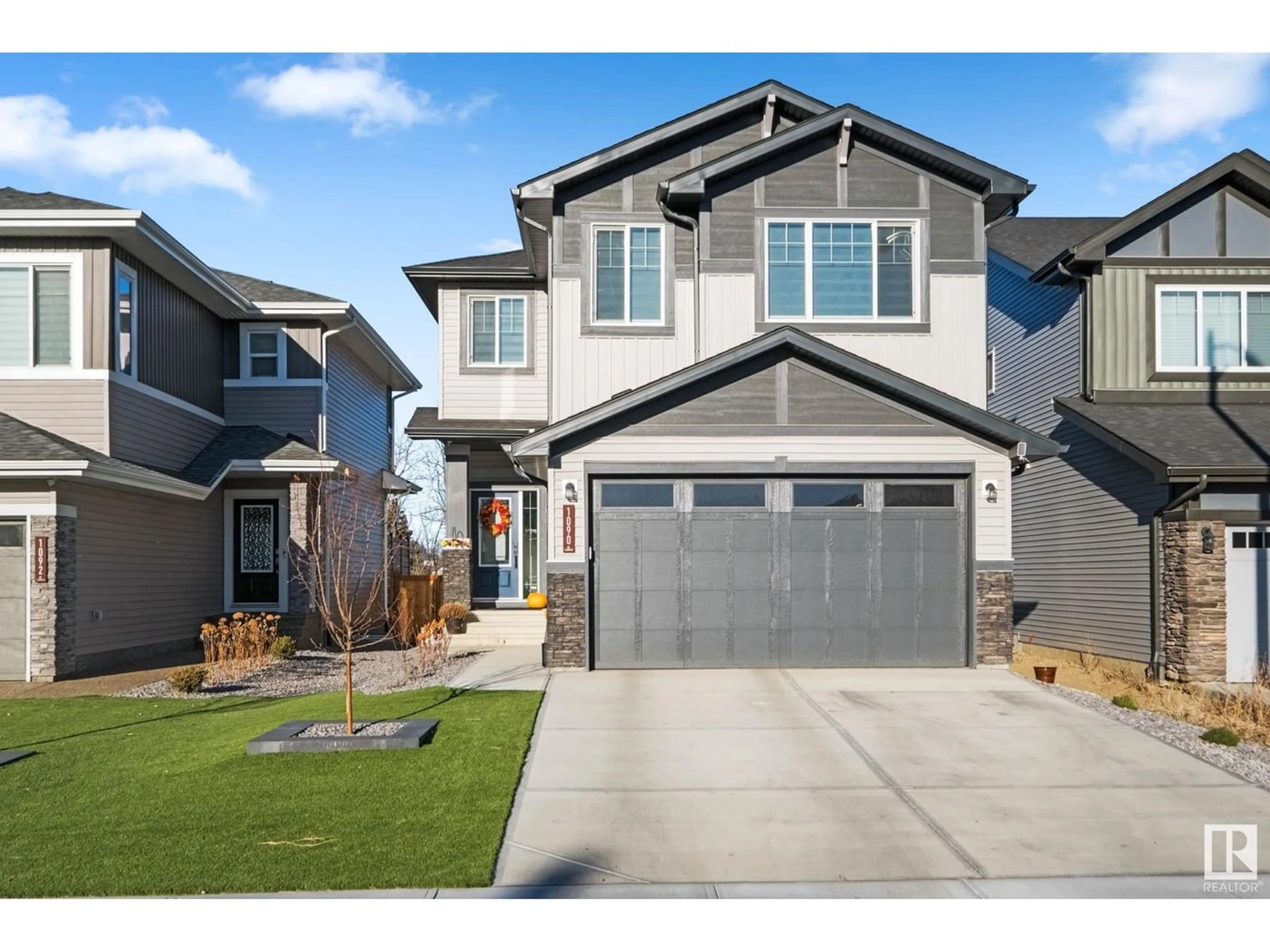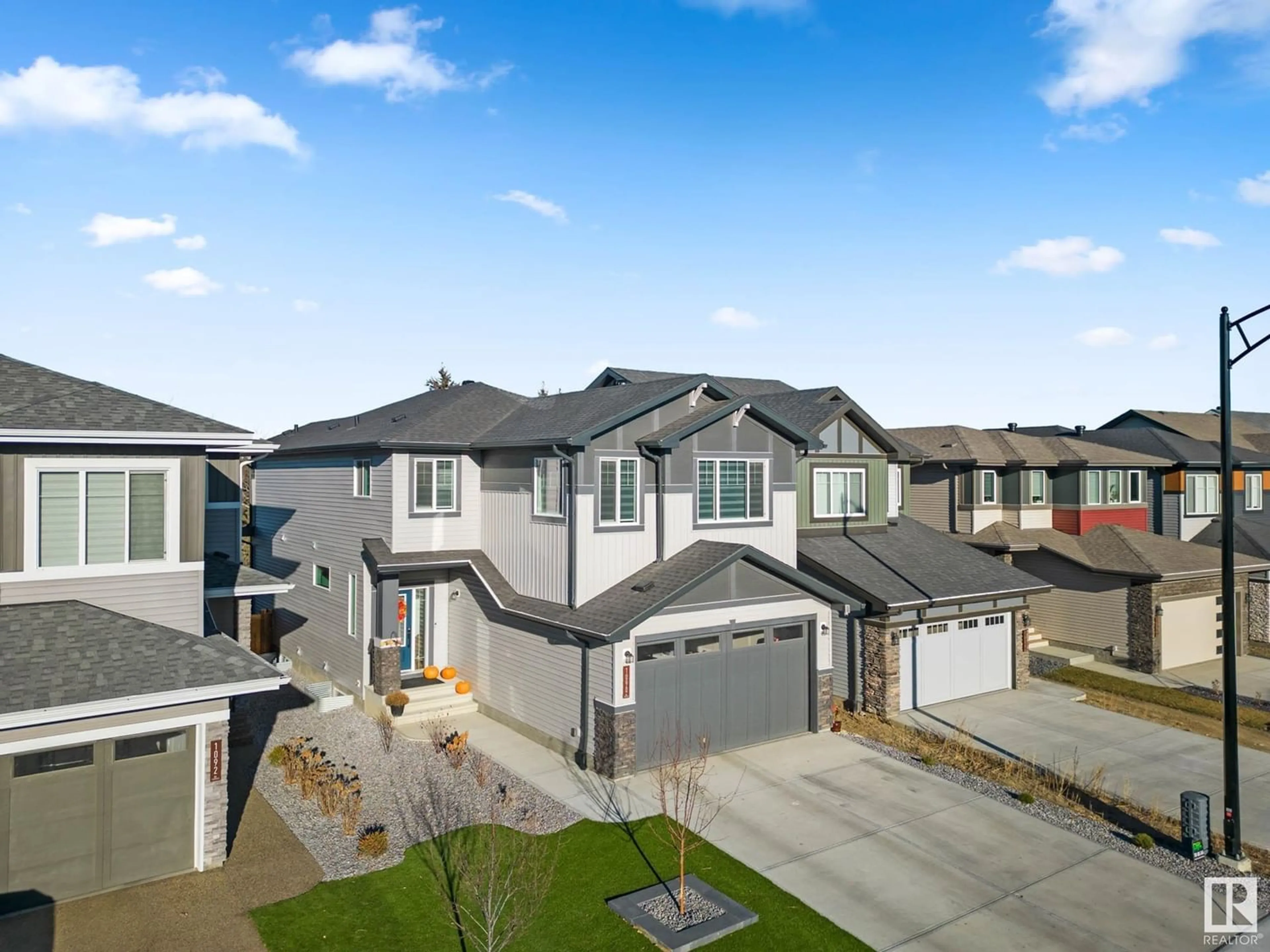1090 CHRISTIE VS SW, Edmonton, Alberta T6W4W9
Contact us about this property
Highlights
Estimated ValueThis is the price Wahi expects this property to sell for.
The calculation is powered by our Instant Home Value Estimate, which uses current market and property price trends to estimate your home’s value with a 90% accuracy rate.Not available
Price/Sqft$317/sqft
Est. Mortgage$3,135/mo
Tax Amount ()-
Days On Market266 days
Description
Nestled along Blackmud Creek Ravine, imagine sitting in your hot tub on a crisp morning with your coffee, birds chirping, and the peaceful feeling of warmth and happiness overwhelms you. This could be your everyday in this amazing custom built luxury home. No detail spared: open concept floor plan features a 4 foot DOG WASH in mud room, luxury vinyl plank, main floor den, built in high end SMART appliances, gas cooktop, glass staircase, central AC, tankless hot water, SMART light switches, QUARTZ countertops, linear gas fireplace, ARCTIC SPA hot tub, extra large deck, ARTIFICIAL TURF front and back so not grass to cut!!! Fully landscaped, RADON mitigation system, GOURMET kitchen with tall sleek cabinets/accent island, DREAM ensuite with heated floors and make up station, UPPER level LAUNDRY with access from primary bed and ensuite, OVERSIZED 24x18 garage with floor drains and 8 foot door, custom ZEBRA blinds, large BONUS room, BRIGHT primary bedroom PLUS 2 extra bedrooms one with walk in closet. HOME! (id:39198)
Property Details
Interior
Features
Main level Floor
Living room
4.41 m x 4.29 mDining room
3.96 m x 2.39 mKitchen
3.22 m x 4.13 mDen
3.11 m x 3.03 mExterior
Parking
Garage spaces 4
Garage type -
Other parking spaces 0
Total parking spaces 4
Property History
 67
67 50
50

