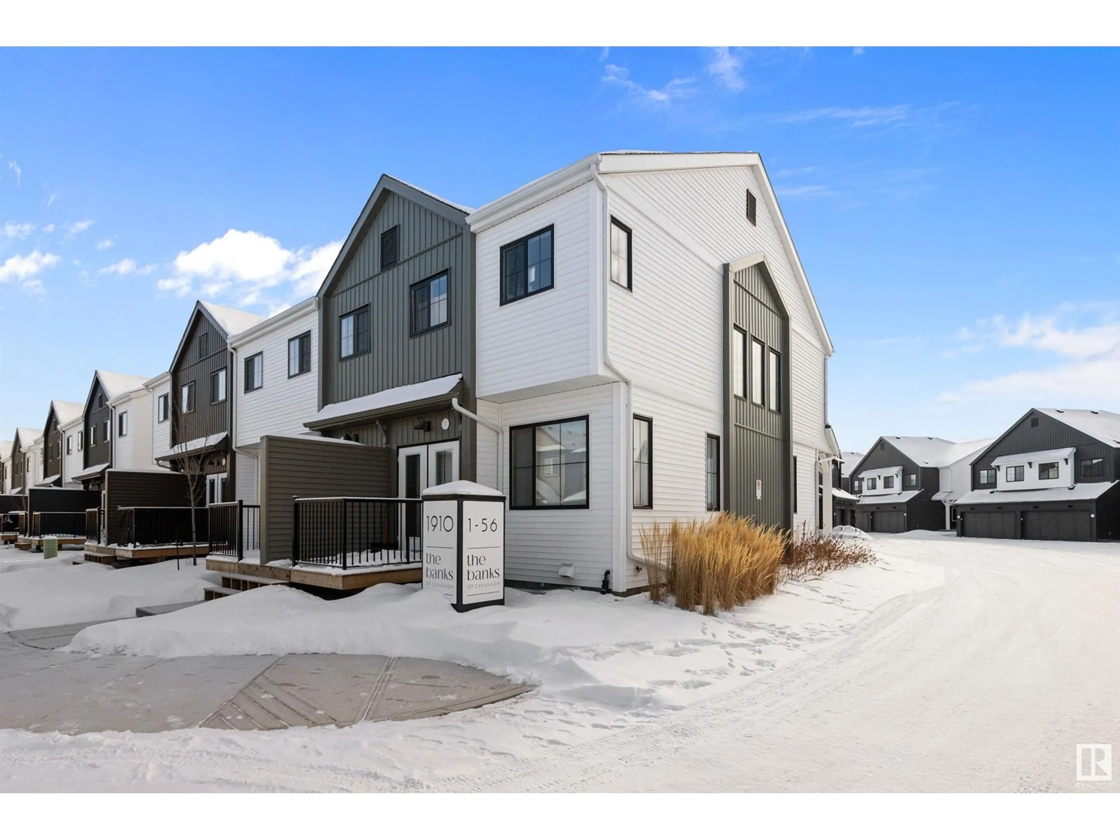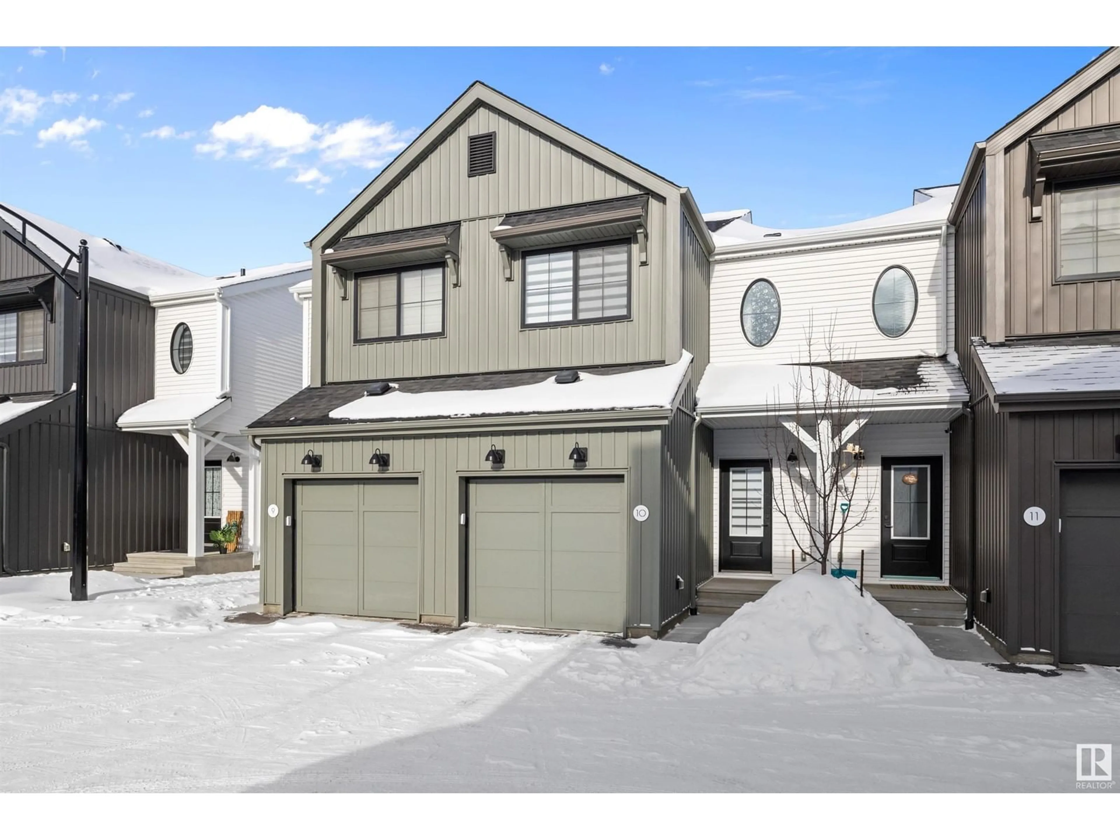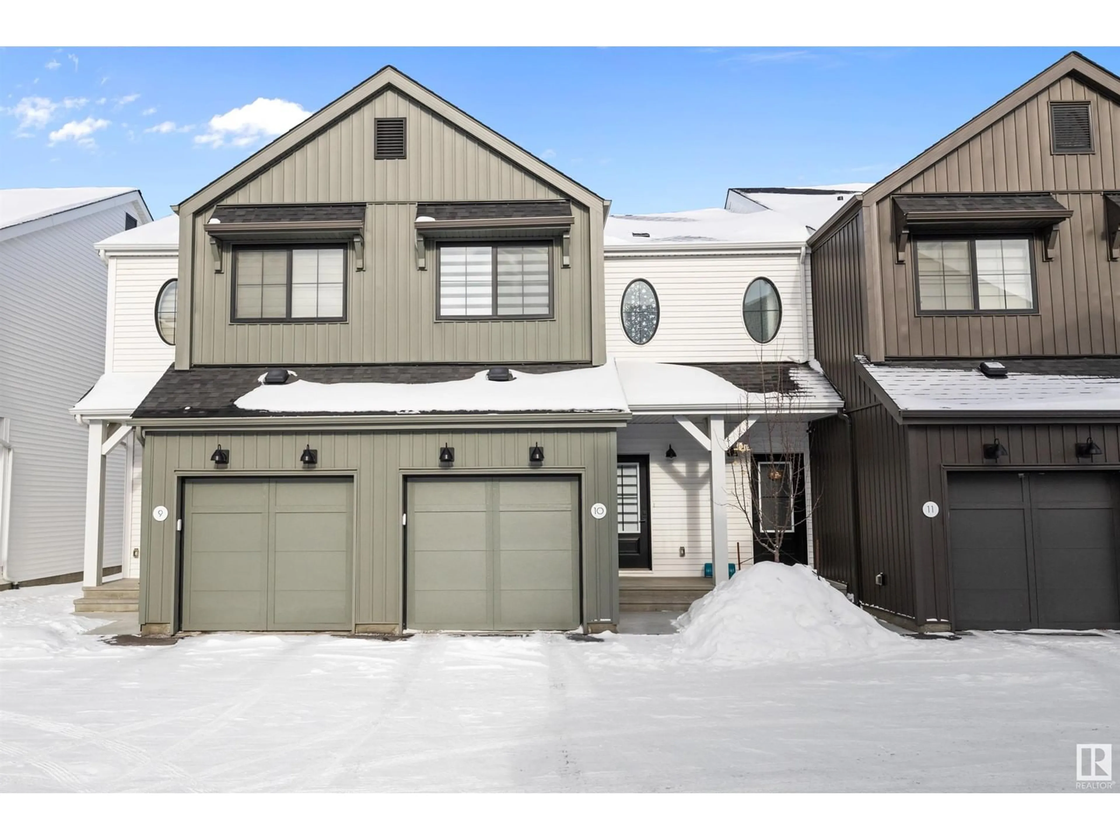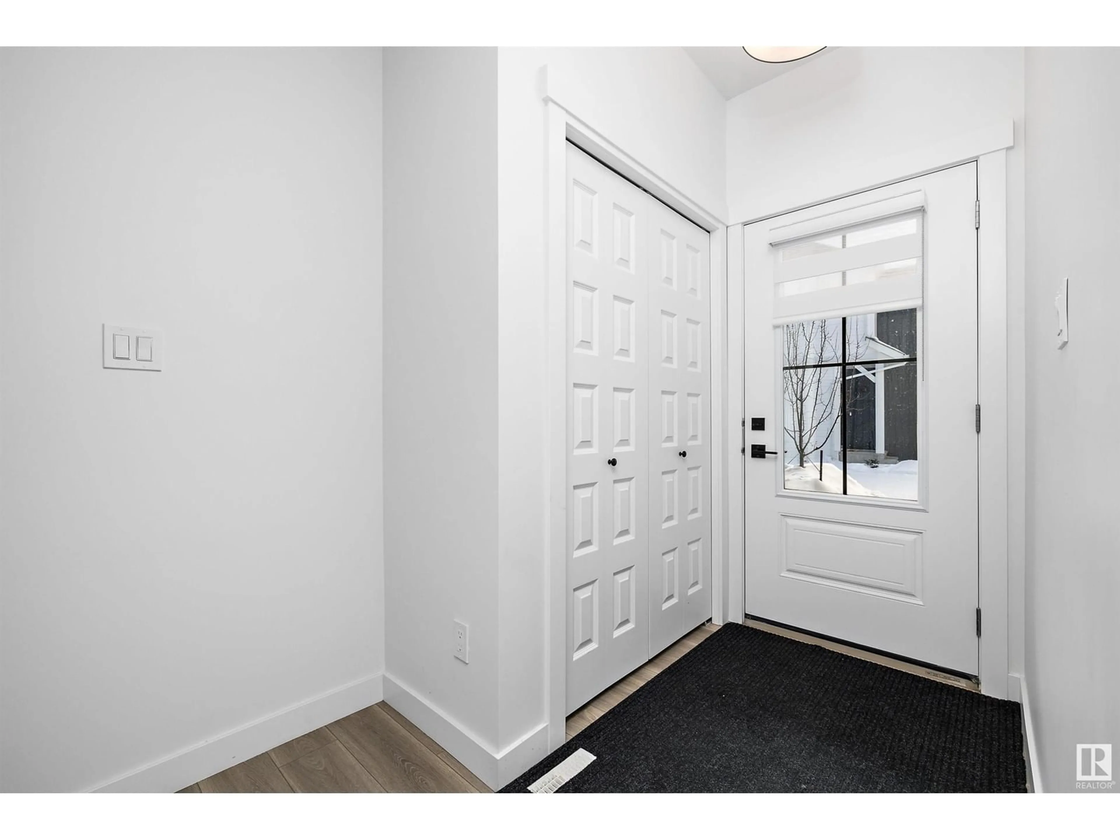#10 1910 COLLIP VIEW VW SW, Edmonton, Alberta T6W5H4
Contact us about this property
Highlights
Estimated ValueThis is the price Wahi expects this property to sell for.
The calculation is powered by our Instant Home Value Estimate, which uses current market and property price trends to estimate your home’s value with a 90% accuracy rate.Not available
Price/Sqft$301/sqft
Est. Mortgage$1,610/mo
Maintenance fees$176/mo
Tax Amount ()-
Days On Market4 days
Description
Begin your next chapter in Edmonton’s vibrant community of Cavanagh. This modern unit offers 3 bedrooms, 2.5 baths, a single attached garage, and over 1200.0 square feet of stylish living space. Step inside to find luxurious features like vinyl plank flooring, 9-foot ceilings, quartz countertops, and designer lighting. The spacious front entry flows seamlessly into a bright, open living area, complete with a sleek kitchen featuring warm cabinetry, an island with a breakfast bar, lots of storage . Upstairs, the primary suite boasts a luxurious ensuite and a mid size walk-in closet, offering a peaceful retreat. The single garage provides ample parking for a mid size SUV. Additional highlights include laundry and an unfinished basement ready for your personal touch. Within walking distance to shops and schools, with easy access to major routes, close to Edmonton south common , airports and walking trails, this property is an opportunity you won’t want to miss! (id:39198)
Property Details
Interior
Features
Main level Floor
Living room
3.49 m x 2.66 mDining room
2.59 m x 2.32 mKitchen
3.85 m x 1.95 mFamily room
Condo Details
Amenities
Vinyl Windows
Inclusions
Property History
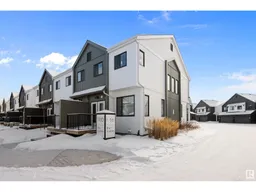 39
39
