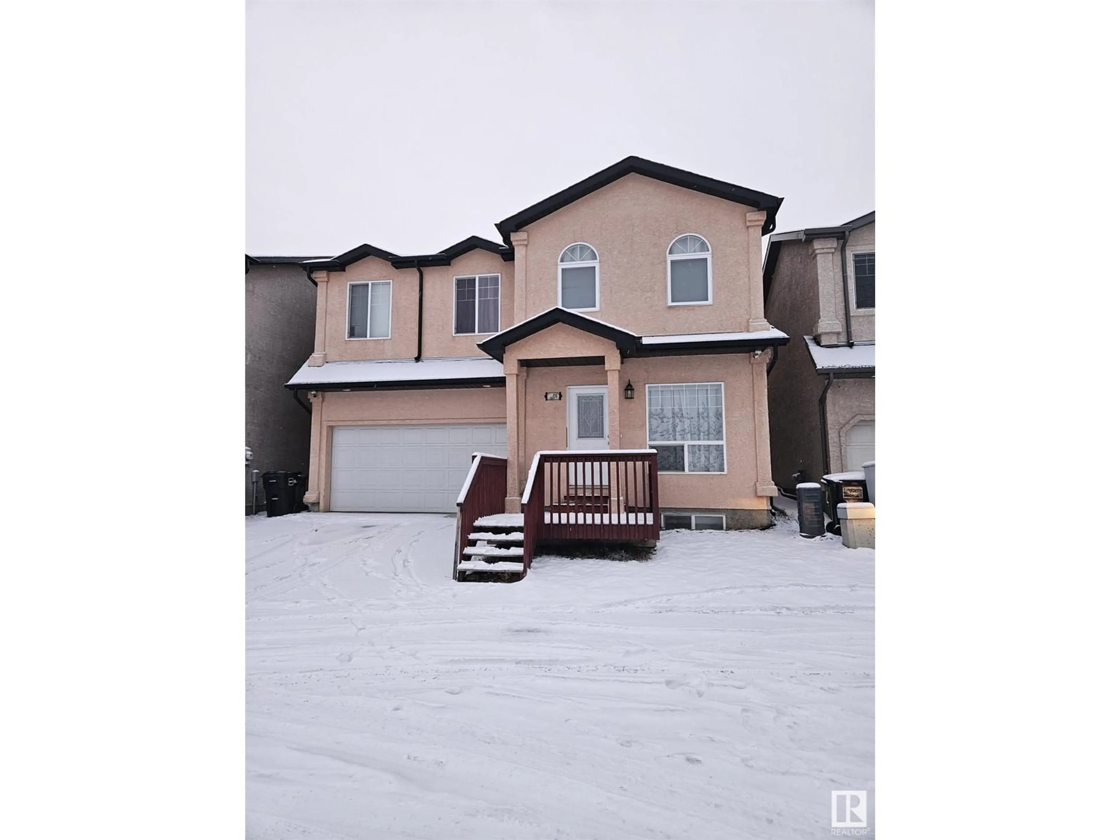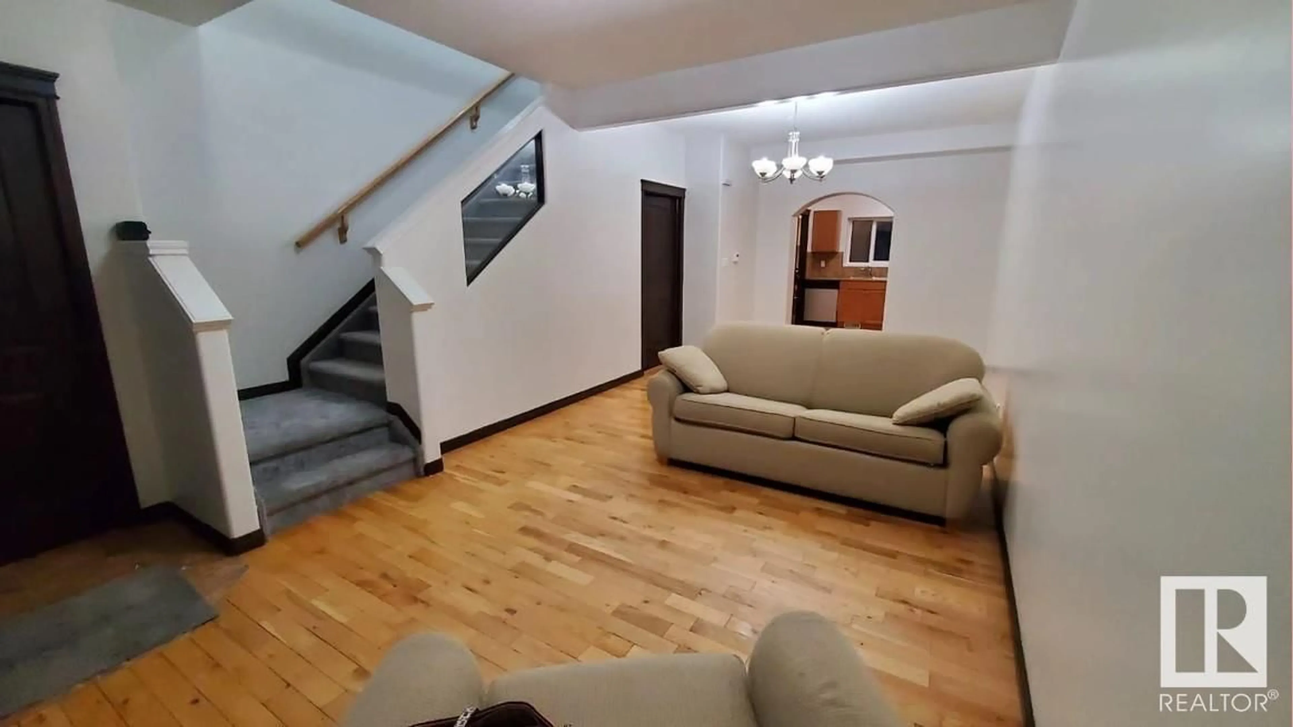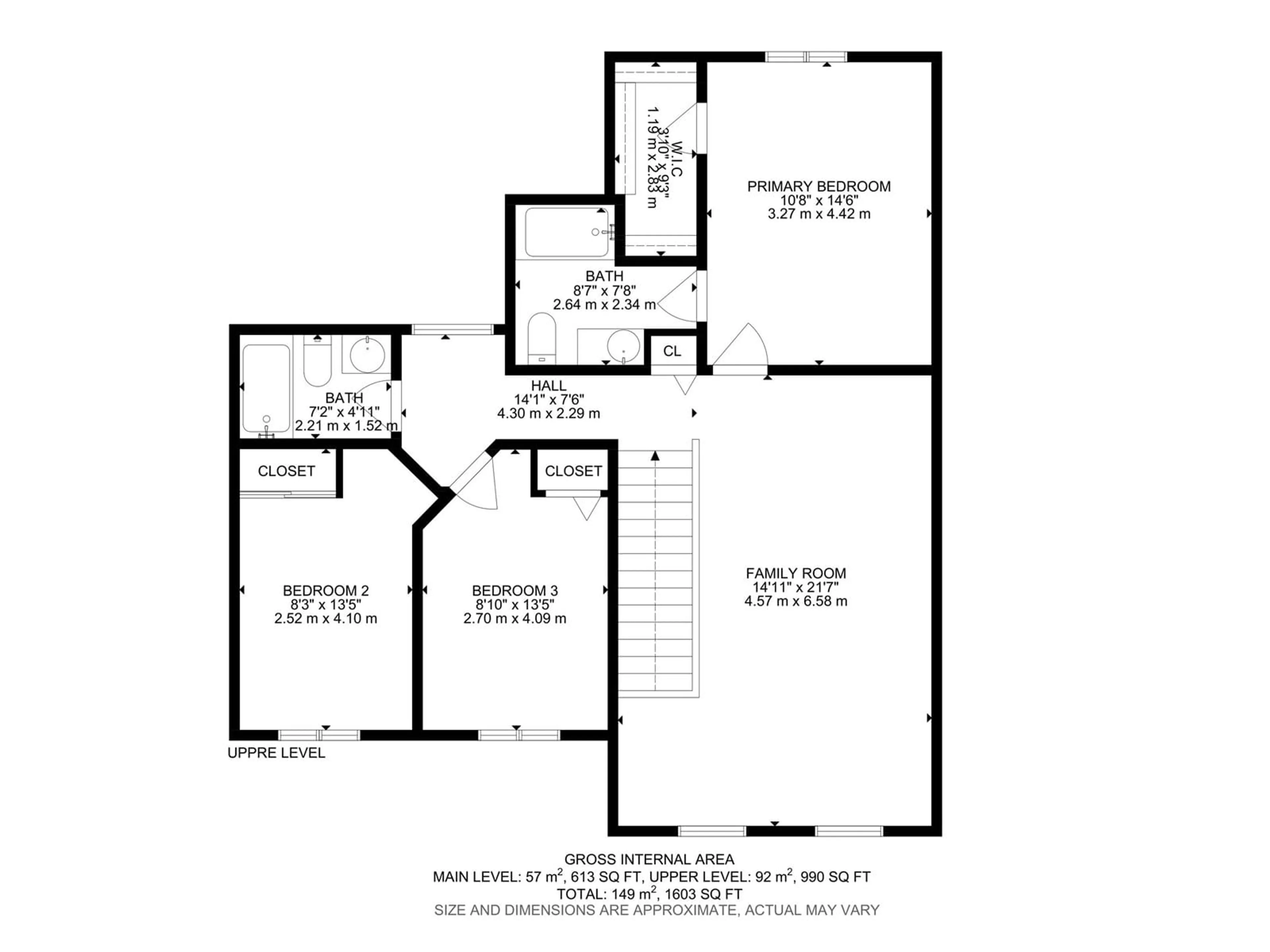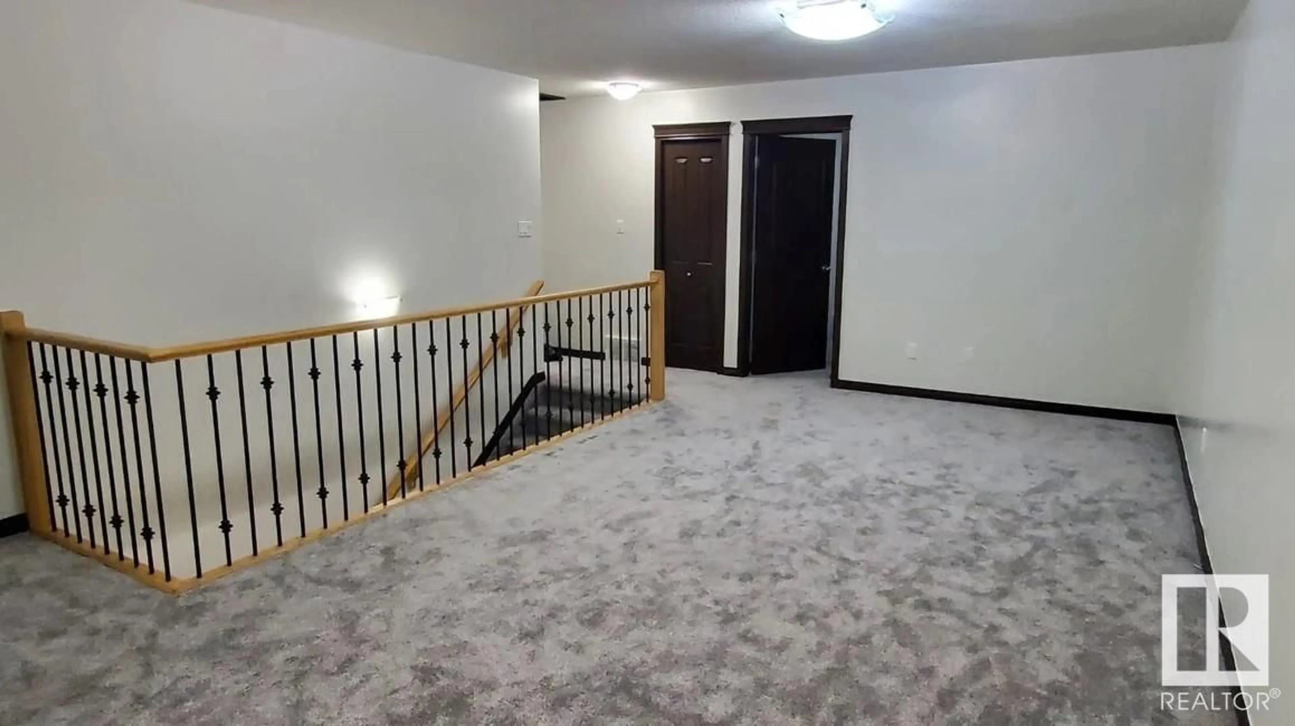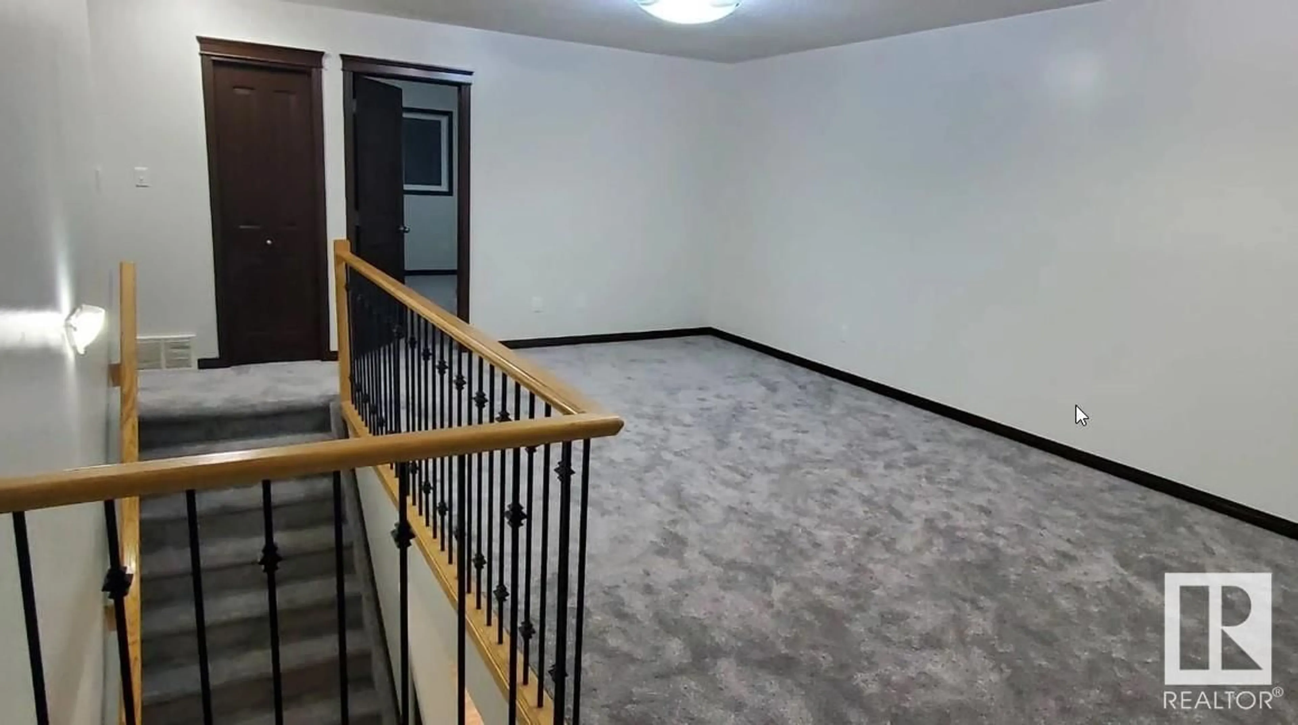5106 146 AV NW NW, Edmonton, Alberta T5A5B7
Contact us about this property
Highlights
Estimated ValueThis is the price Wahi expects this property to sell for.
The calculation is powered by our Instant Home Value Estimate, which uses current market and property price trends to estimate your home’s value with a 90% accuracy rate.Not available
Price/Sqft$211/sqft
Est. Mortgage$1,460/mo
Maintenance fees$105/mo
Tax Amount ()-
Days On Market92 days
Description
Welcome to this charming single-family home with a double attached garage, nestled in the desirable community of Casselman. This well-maintained 3-bedroom, 2.5-bathroom property offers the perfect blend of comfort and convenience. Located just minutes from the Anthony Henday Highway, you'll have quick access to all amenities, including schools, parks, and the recreation centre. With extremely low condo fees, this bareland condo is an excellent opportunity for both investors and first-time homebuyers. Don’t miss out on this fantastic find. This property offers exceptional value. Seize the opportunity to own a stylish, modern home in an excellent location. (id:39198)
Property Details
Interior
Features
Main level Floor
Dining room
3.36 m x 3.1 mKitchen
2.7 m x 3.14 mLiving room
3.36 m x 4.56 mCondo Details
Inclusions
Property History
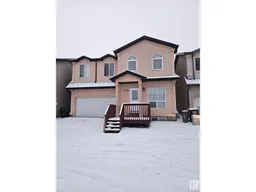 9
9
