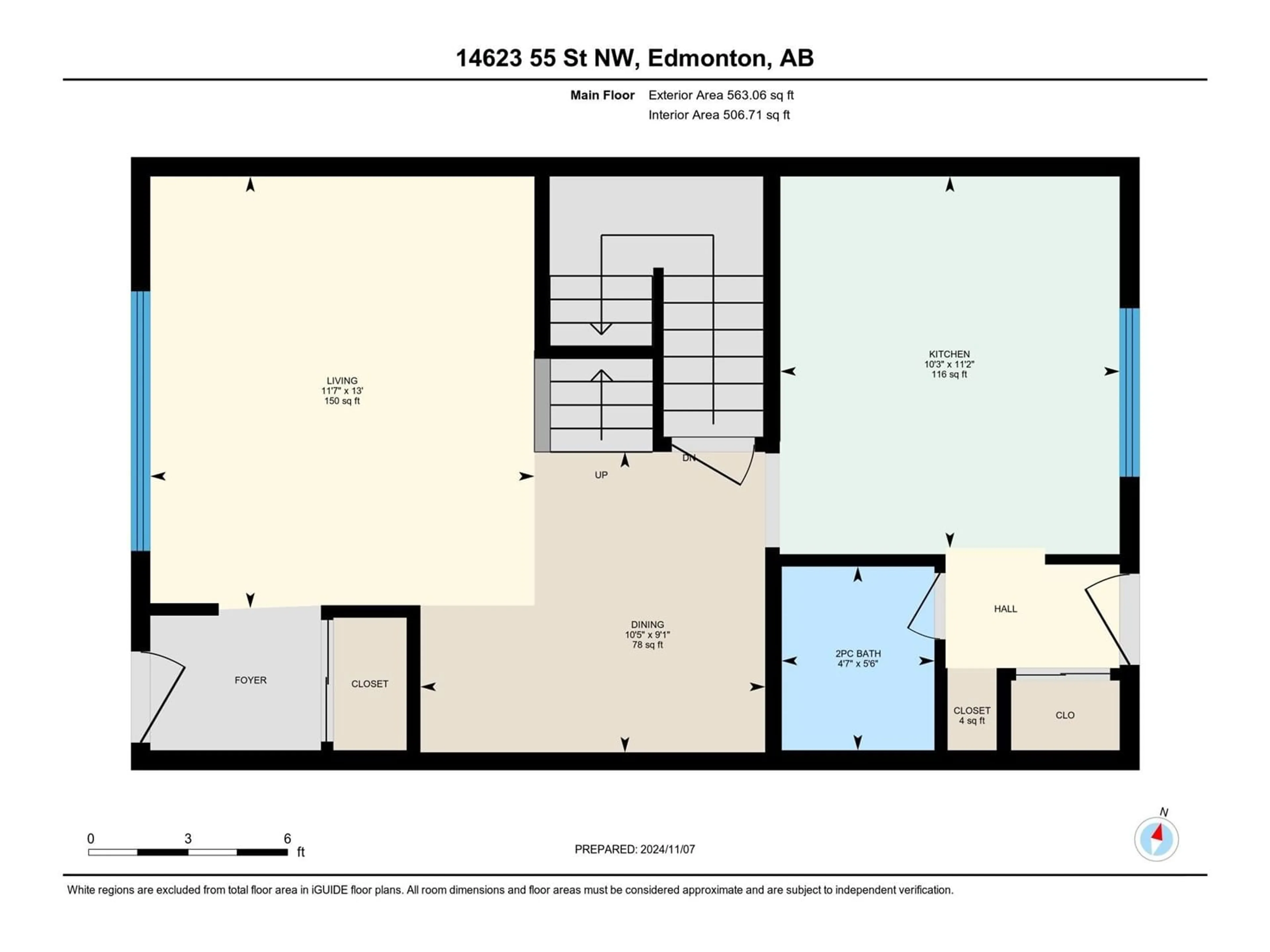14623 55 ST NW, Edmonton, Alberta T5A4L5
Contact us about this property
Highlights
Estimated ValueThis is the price Wahi expects this property to sell for.
The calculation is powered by our Instant Home Value Estimate, which uses current market and property price trends to estimate your home’s value with a 90% accuracy rate.Not available
Price/Sqft$194/sqft
Est. Mortgage$987/mo
Maintenance fees$460/mo
Tax Amount ()-
Days On Market13 days
Description
Welcome to this charming 2-storey townhouse in Casselman! The main floor boasts a spacious living room, dining room, and a versatile kitchen with NEW STAINLESS STEEL APPLIANCES and a CUSTOM MOVEABLE KITCHEN ISLAND, allowing you to effortlessly redesign your space. There's a convenient half bath, back entrance with storage, and custom pantry shelving. The NEW LAMINATE FLOORING was updated in 2024 for a fresh, modern feel. Upstairs, you'll find 3 bedrooms, including a SOUTH FACING PRIMARY BEDROOM that bathes in natural light, and a 4-piece bath with a NEWLY UPGRADED SHOWER/BATH. All carpet upstairs and in the basement was replaced in 2024. The basement offers a large recreation room, laundry, and ample storage. Enjoy the PROFESSIONALLY LANDSCAPED YARD with PRIVACY FENCING, completed in summer 2024. This unit includes TWO ASSIGNED PARKING STALLS just outside and additional street parking. Close to commuter routes, transit, shopping, schools, and parksthis home truly has it all! (id:39198)
Property Details
Interior
Features
Basement Floor
Family room
Laundry room
Condo Details
Inclusions
Property History
 46
46 15
15

