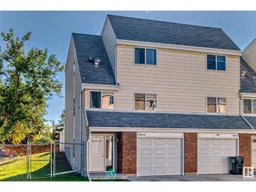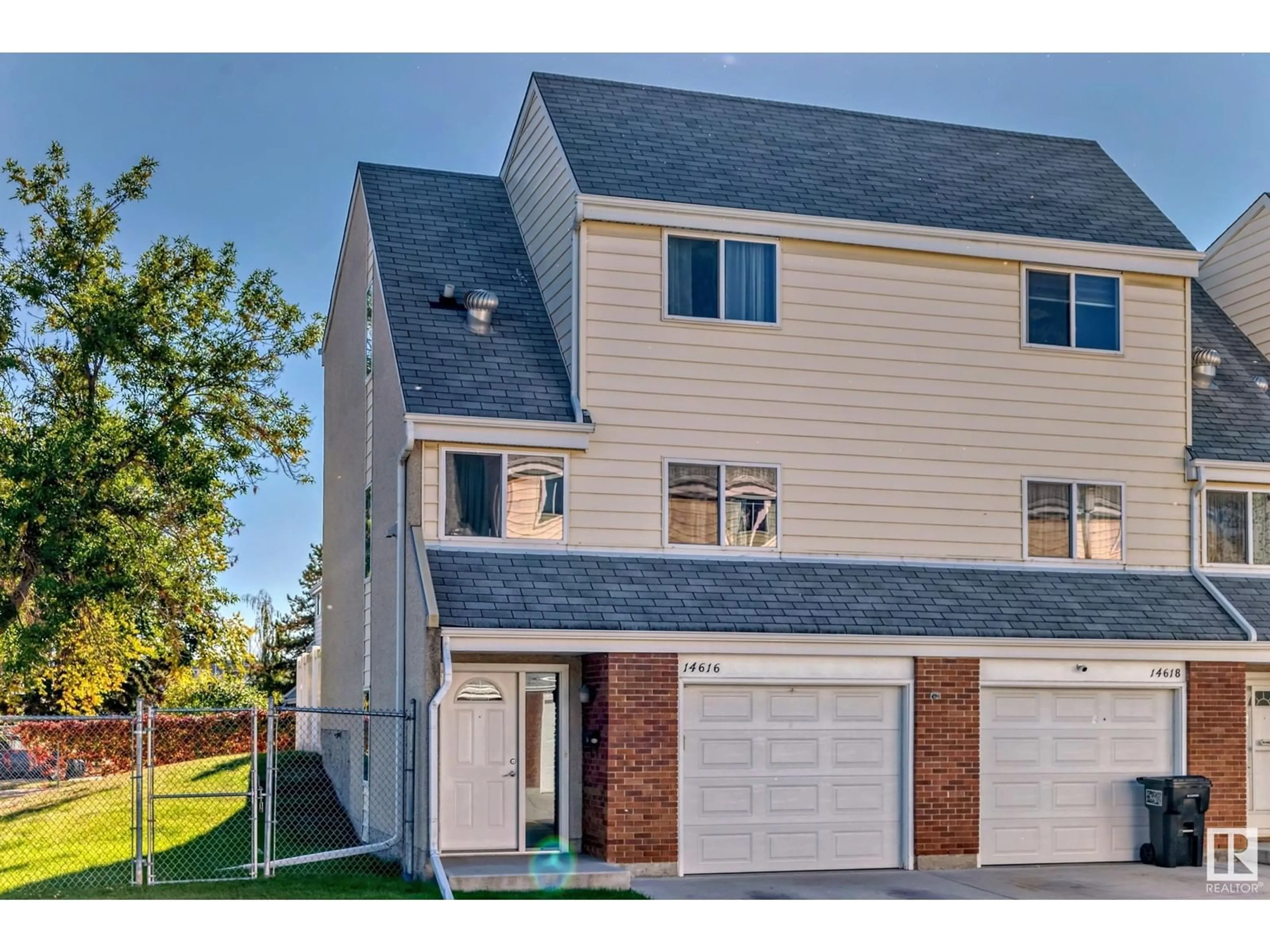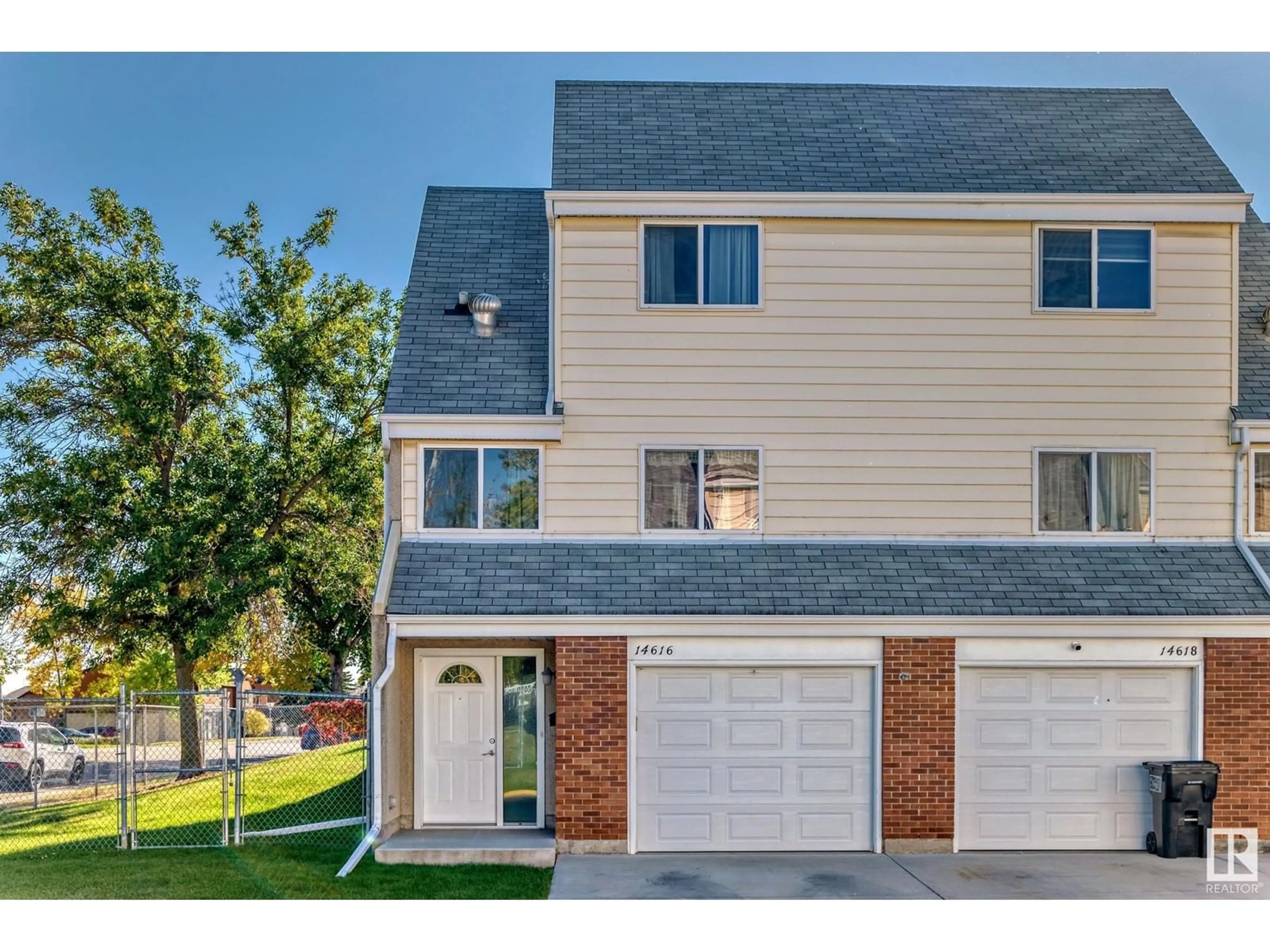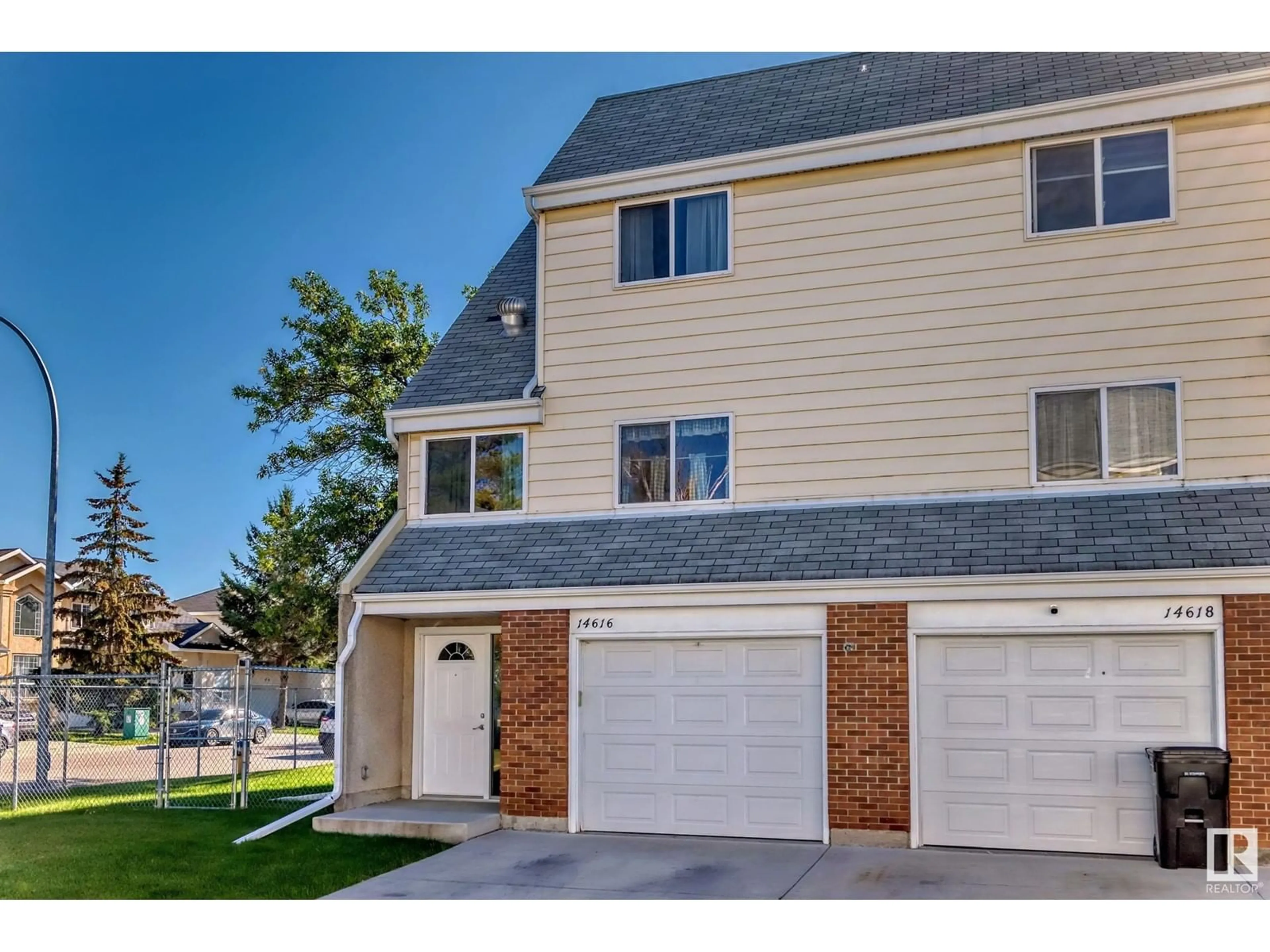14616 52 ST NW, Edmonton, Alberta T5A3M7
Contact us about this property
Highlights
Estimated ValueThis is the price Wahi expects this property to sell for.
The calculation is powered by our Instant Home Value Estimate, which uses current market and property price trends to estimate your home’s value with a 90% accuracy rate.Not available
Price/Sqft$192/sqft
Est. Mortgage$1,030/mth
Maintenance fees$324/mth
Tax Amount ()-
Days On Market13 days
Description
WELCOME TO THIS GREAT COMPLEX AND UNIT IN HILLSIDE TERRACE!! This home has the best location in the complex being an end unit, siding the residential street and having a south facing private back yard with no other homes looking into the yard. Inside you will find a really well maintained home. The main level has a nice kitchen with upgraded appliances, Laundry room, a 2 piece bath and dining room that overlooks the large living room with patio doors to the maintenance free backyard. The upper level has 3 good size bedrooms, a big main bath and there is a large linen closet. The basement is fully finished and makes a good man cave. There is also an insulated and drywalled single garage. The complex is in great condition and is fully fenced in with chain link giving you a safe feeling and extra yard space. Walking distance to shopping and schools. (id:39198)
Property Details
Interior
Features
Upper Level Floor
Bedroom 3
2.28 m x 2.89 mPrimary Bedroom
2.85 m x 3.58 mBedroom 2
2.59 m x 3.88 mCondo Details
Amenities
Vinyl Windows
Inclusions
Property History
 54
54


