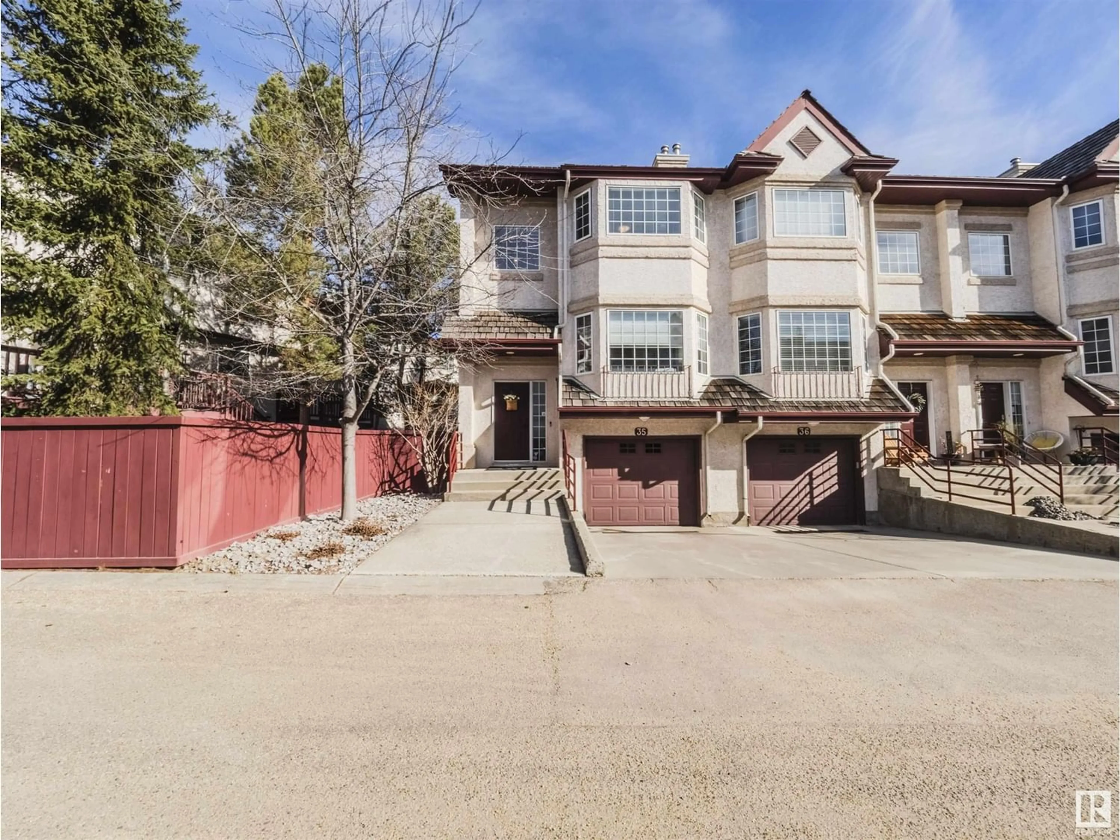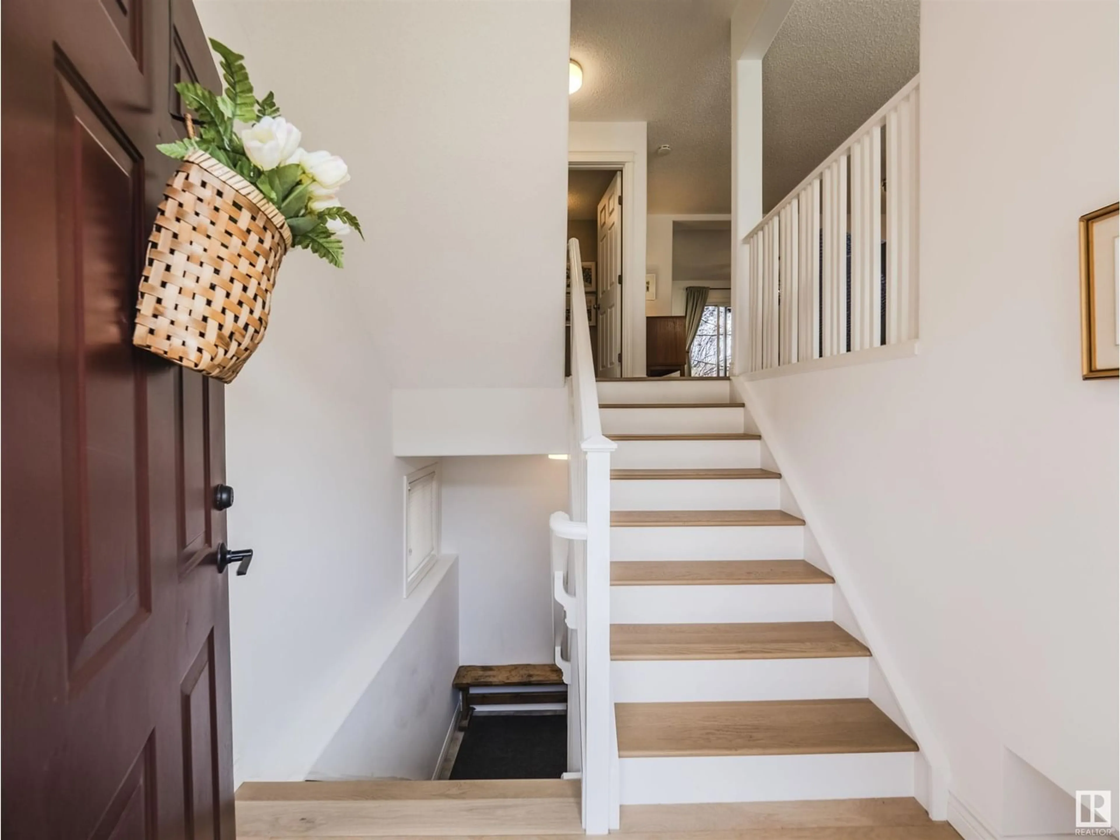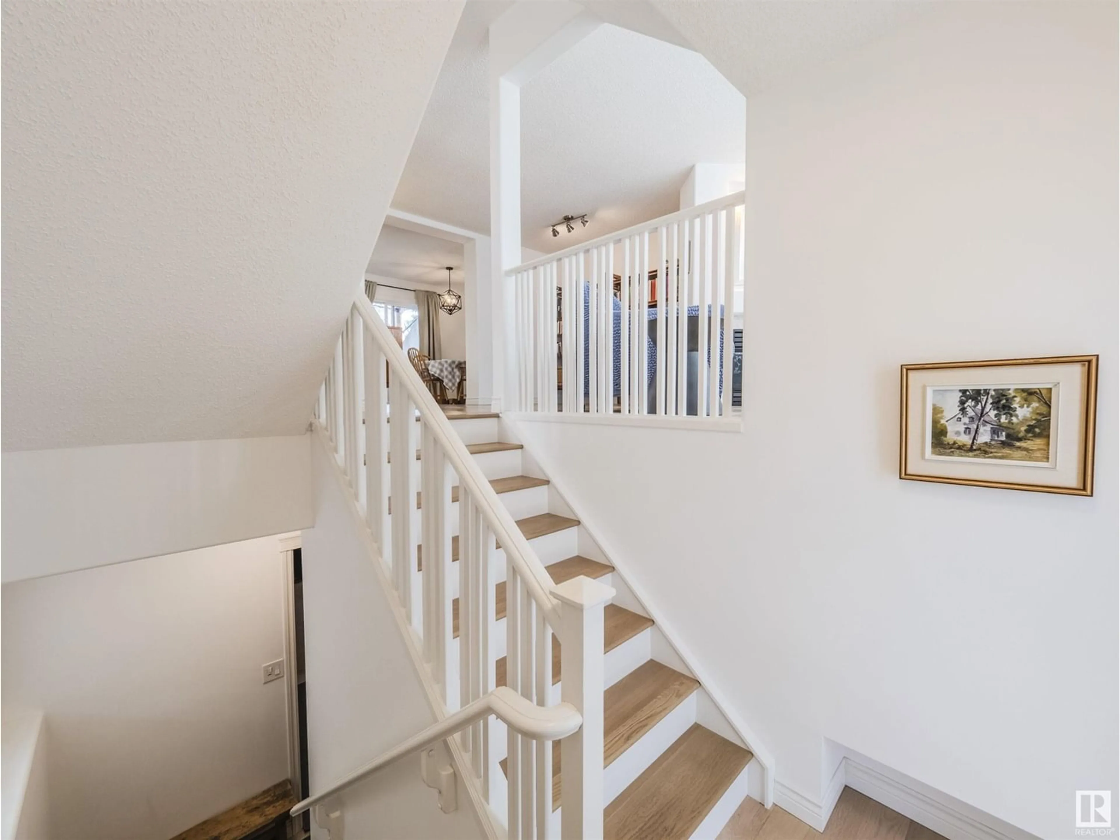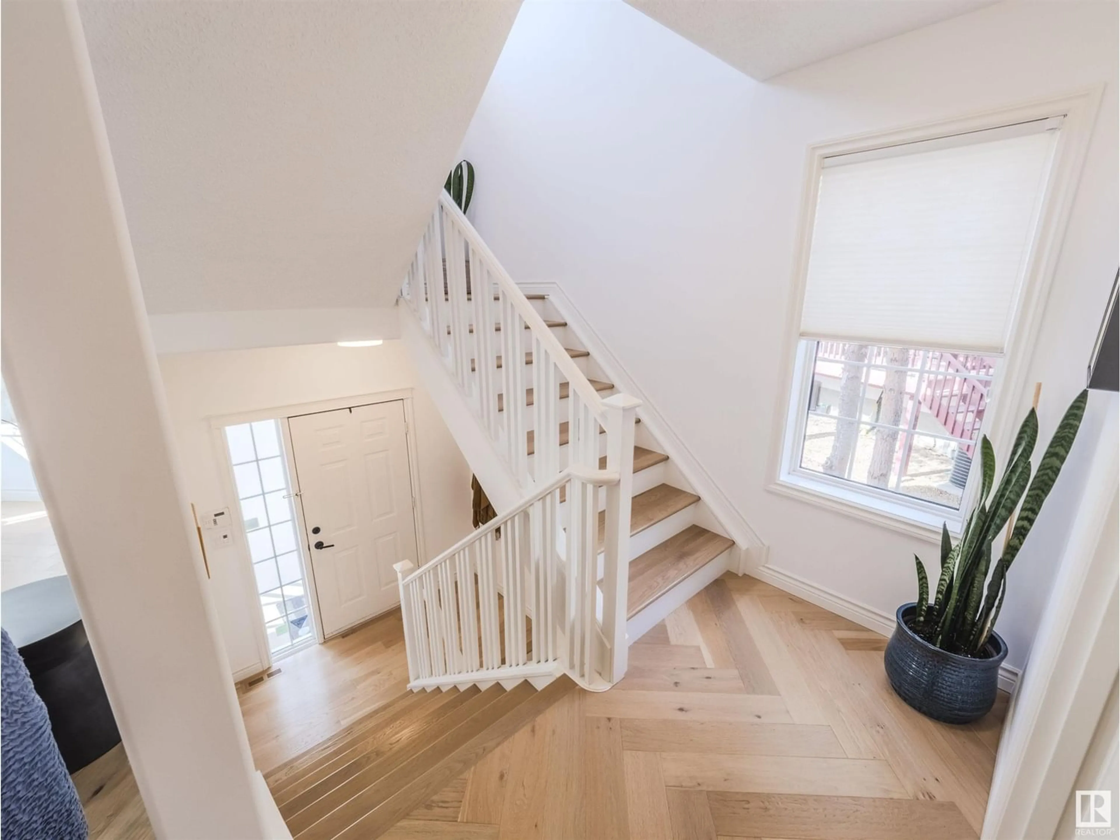#35 1237 CARTER CREST RD NW, Edmonton, Alberta T6R2R2
Contact us about this property
Highlights
Estimated ValueThis is the price Wahi expects this property to sell for.
The calculation is powered by our Instant Home Value Estimate, which uses current market and property price trends to estimate your home’s value with a 90% accuracy rate.Not available
Price/Sqft$233/sqft
Est. Mortgage$1,503/mo
Maintenance fees$431/mo
Tax Amount ()-
Days On Market249 days
Description
COMPLETELY RENOVATED THROUGHOUT! Welcome home to this amazing 1500 sq ft 2 storey end unit townhouse located in the sought after community of Carter Crest. The main level features a living area with a gas fireplace and open to the dining area that is set up as a cozy library. The stunning new kitchen offers new floor to ceiling cabinets from Towne & country kitchens, granite counter tops, large island, and newer stainless-steel appliances. The kitchen also features an eat in area with patio doors leading to the deck. Completing this level is a 2-piece bathroom. The upper level features a convenient laundry area, 3 bedrooms, 4-piece bathroom and the primary suite to include a 3-piece ensuite with walk-in shower and a walk-in closet. The lower level is fully finished with a good-sized den/storage room with access to the insulated, drive under garage. Additional renovations include hardwood flooring, tile bathroom flooring, backsplash tile, granite counter tops, furnace HWT and central AC. (id:39198)
Property Details
Interior
Features
Lower level Floor
Office
2.68 m x 3.48 mCondo Details
Inclusions




