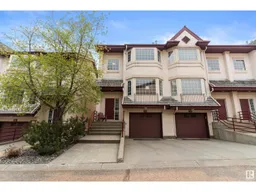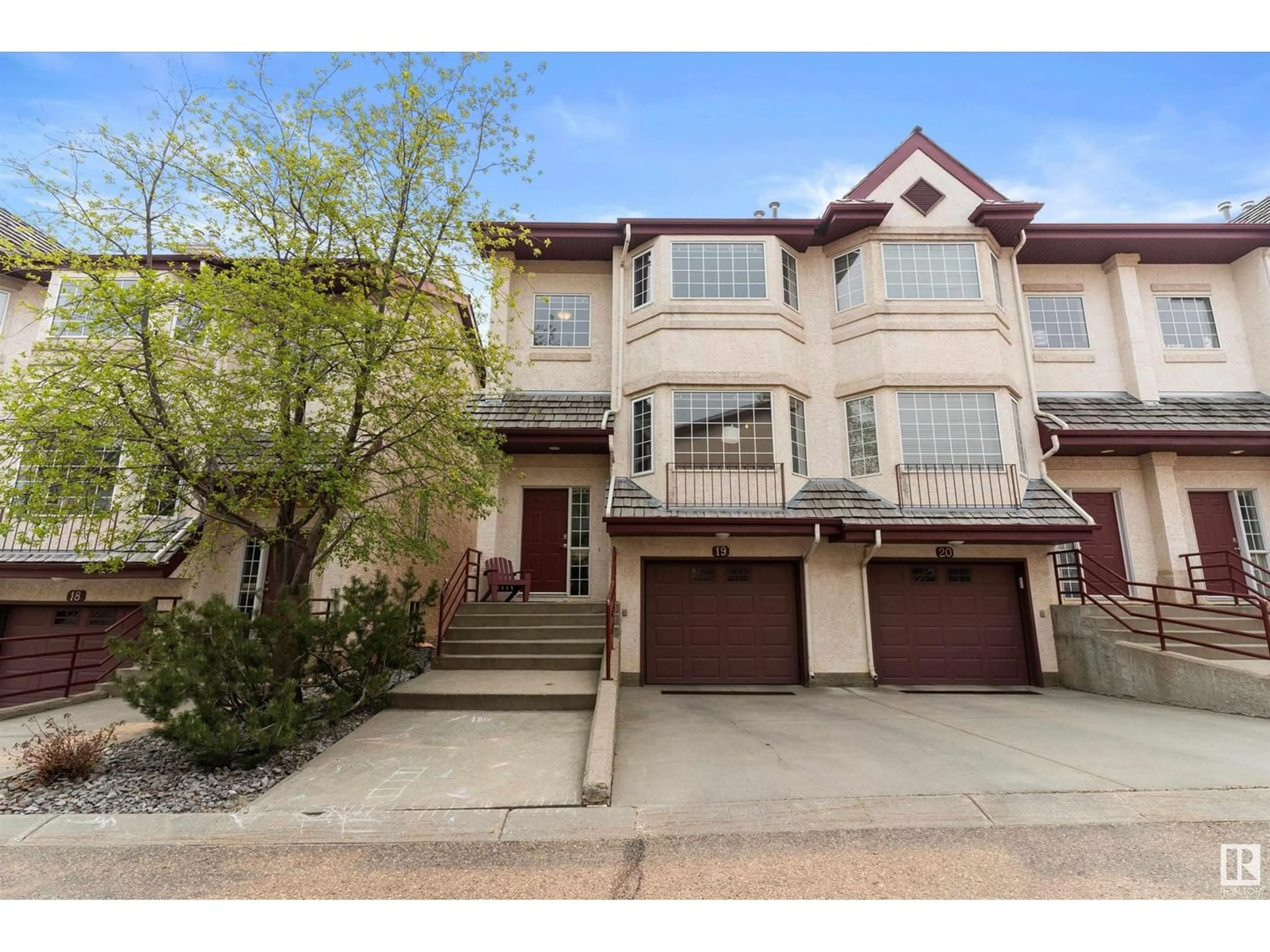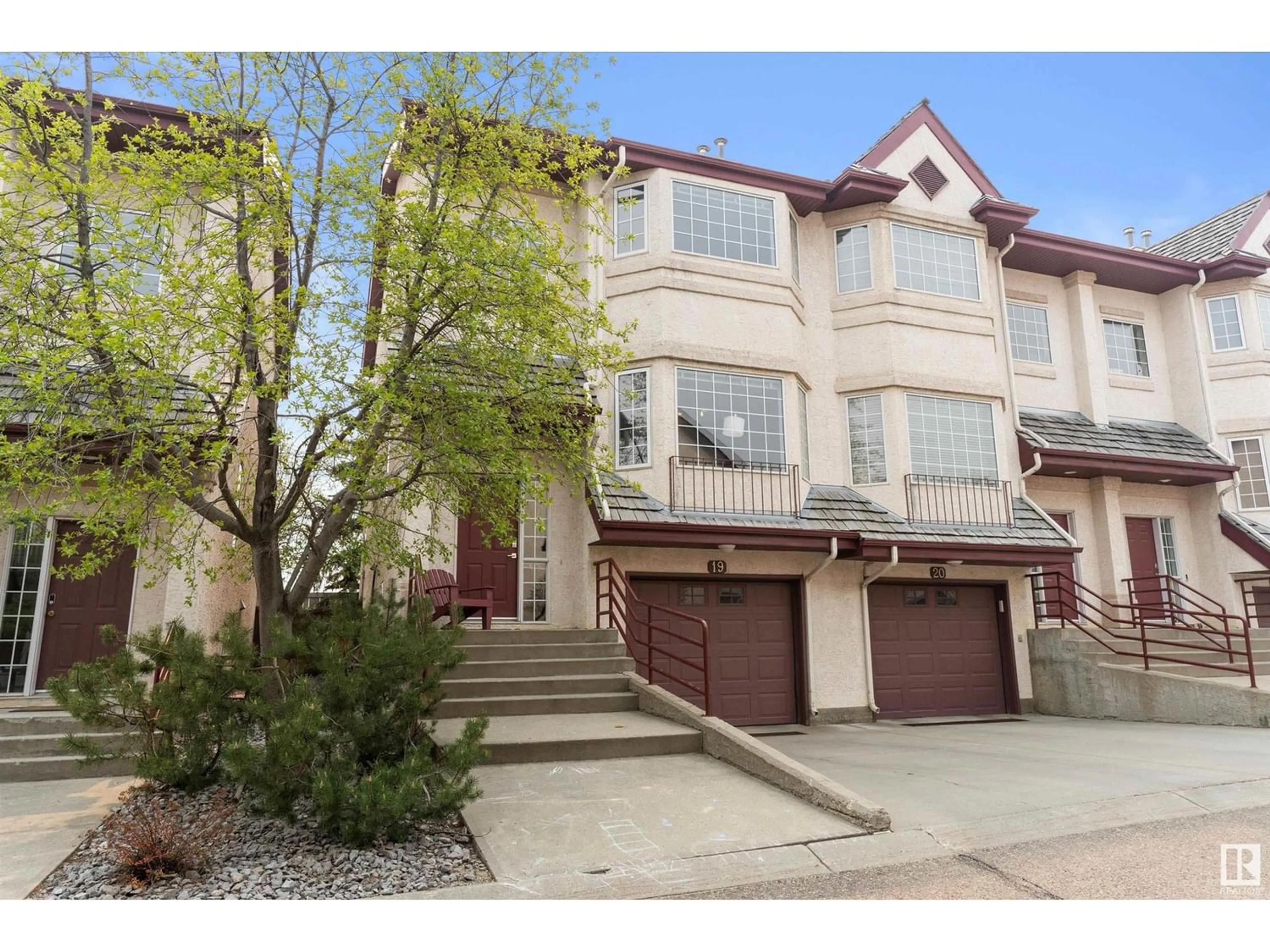#19 1237 Carter Crest RD NW, Edmonton, Alberta T6R2R2
Contact us about this property
Highlights
Estimated ValueThis is the price Wahi expects this property to sell for.
The calculation is powered by our Instant Home Value Estimate, which uses current market and property price trends to estimate your home’s value with a 90% accuracy rate.Not available
Price/Sqft$211/sqft
Days On Market82 days
Est. Mortgage$1,395/mth
Maintenance fees$431/mth
Tax Amount ()-
Description
Welcome to Freedom Ridge executive townhomes in the desirable community of Carter Crescent. This premium 1536 sqft Double Primary suite unit features central AC, open concept living area with hardwood throughout the main. The kitchen gives access to fully fenced South-facing backyard yard that backs on to a greenspace, walking path and complete with a multi-level deck for those summer BBQs. Upstairs, you will find the huge Primary suite with a 4pc ensuite including a jetted tub. To match this, is another large bedroom down the hall also with a 4pc ensuite. Downstairs, is a double attached tandem garage and partially finished den awaiting some finishing touches! Conveniently located near Schools, the Whitemud and Henday and very close to all your shopping needs. This home is a must see! (id:39198)
Property Details
Interior
Features
Main level Floor
Living room
4.29 m x 3.67 mDining room
2.93 m x 2.28 mKitchen
3.84 m x 3.54 mExterior
Parking
Garage spaces 2
Garage type Attached Garage
Other parking spaces 0
Total parking spaces 2
Condo Details
Inclusions
Property History
 42
42


