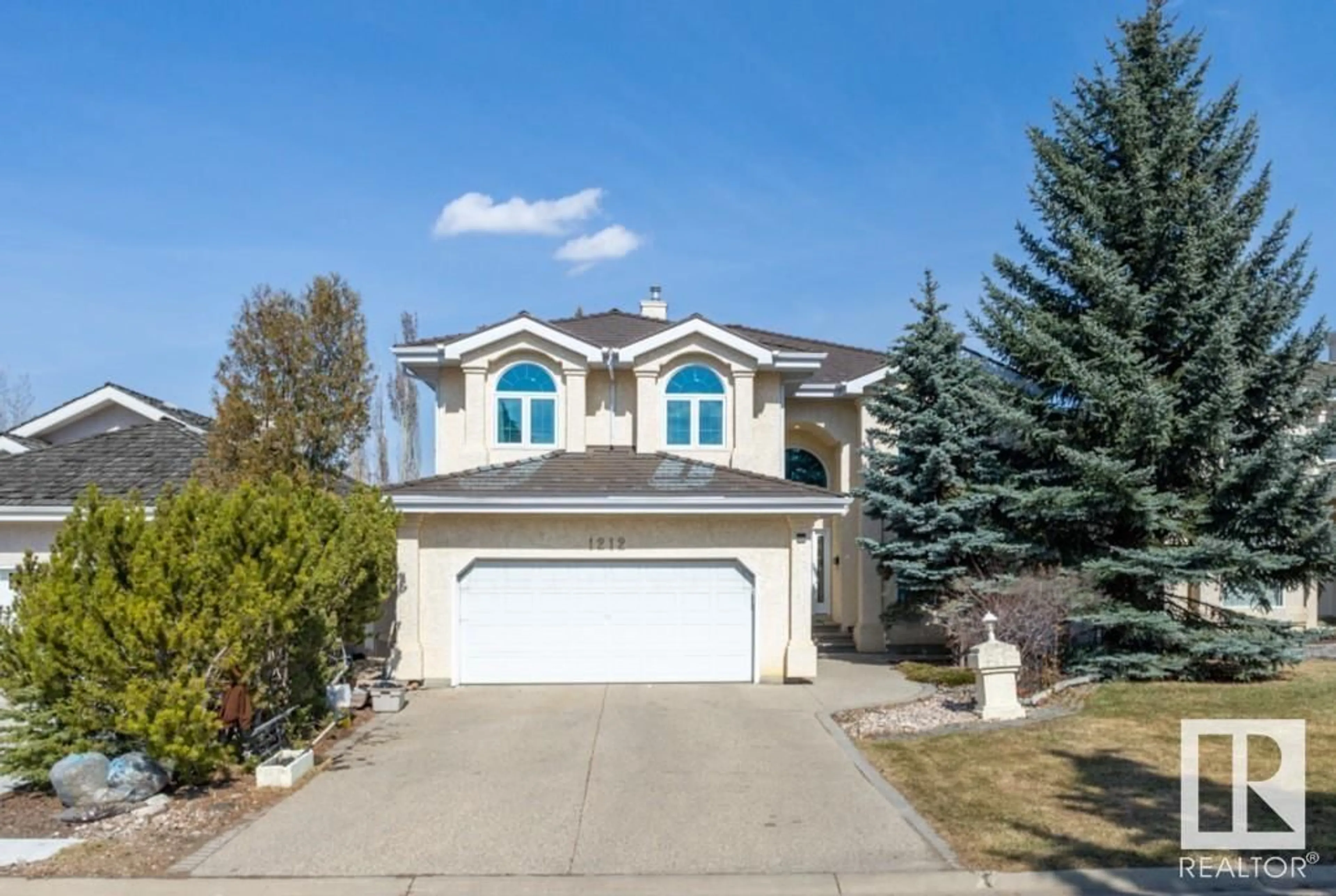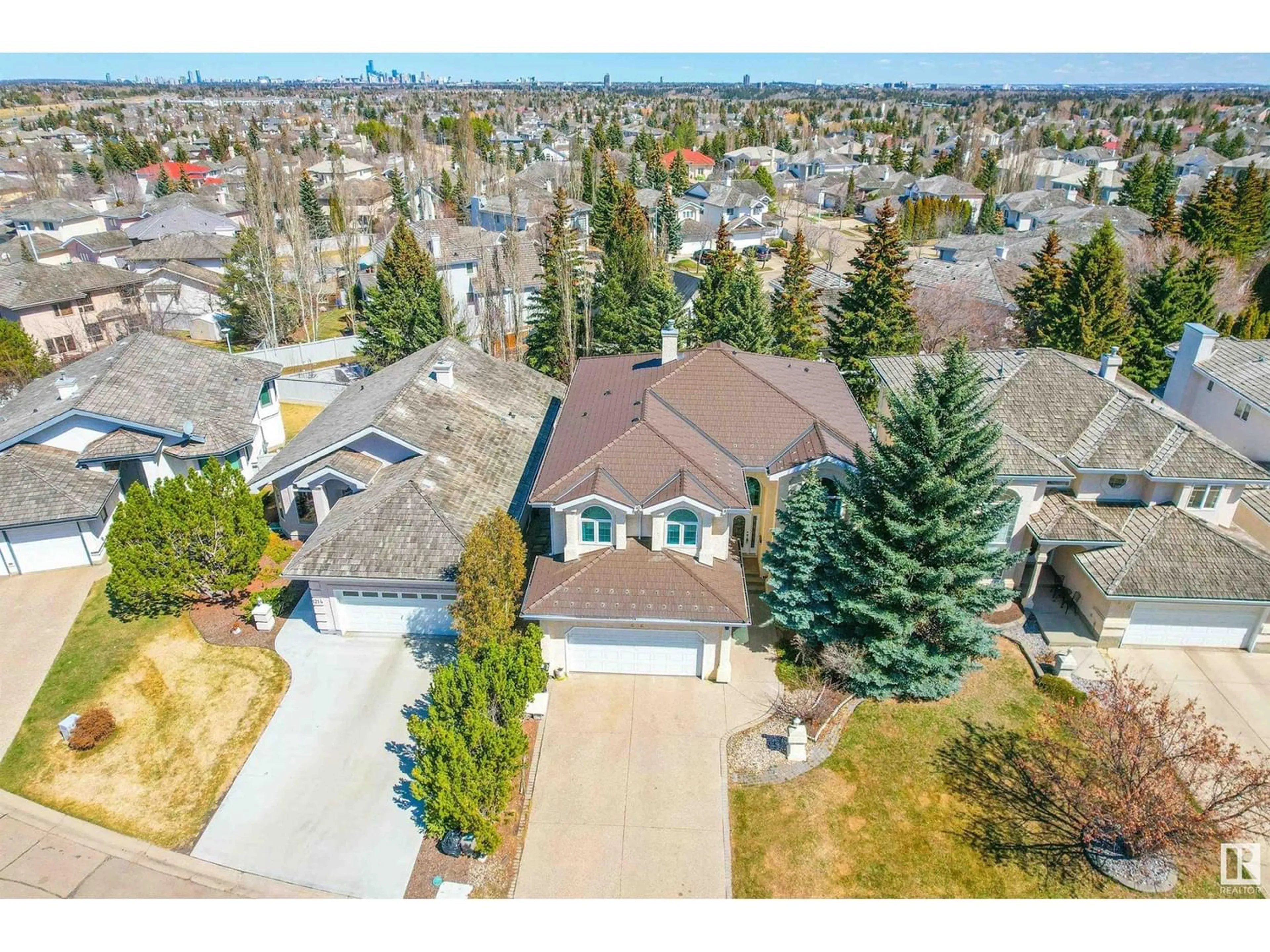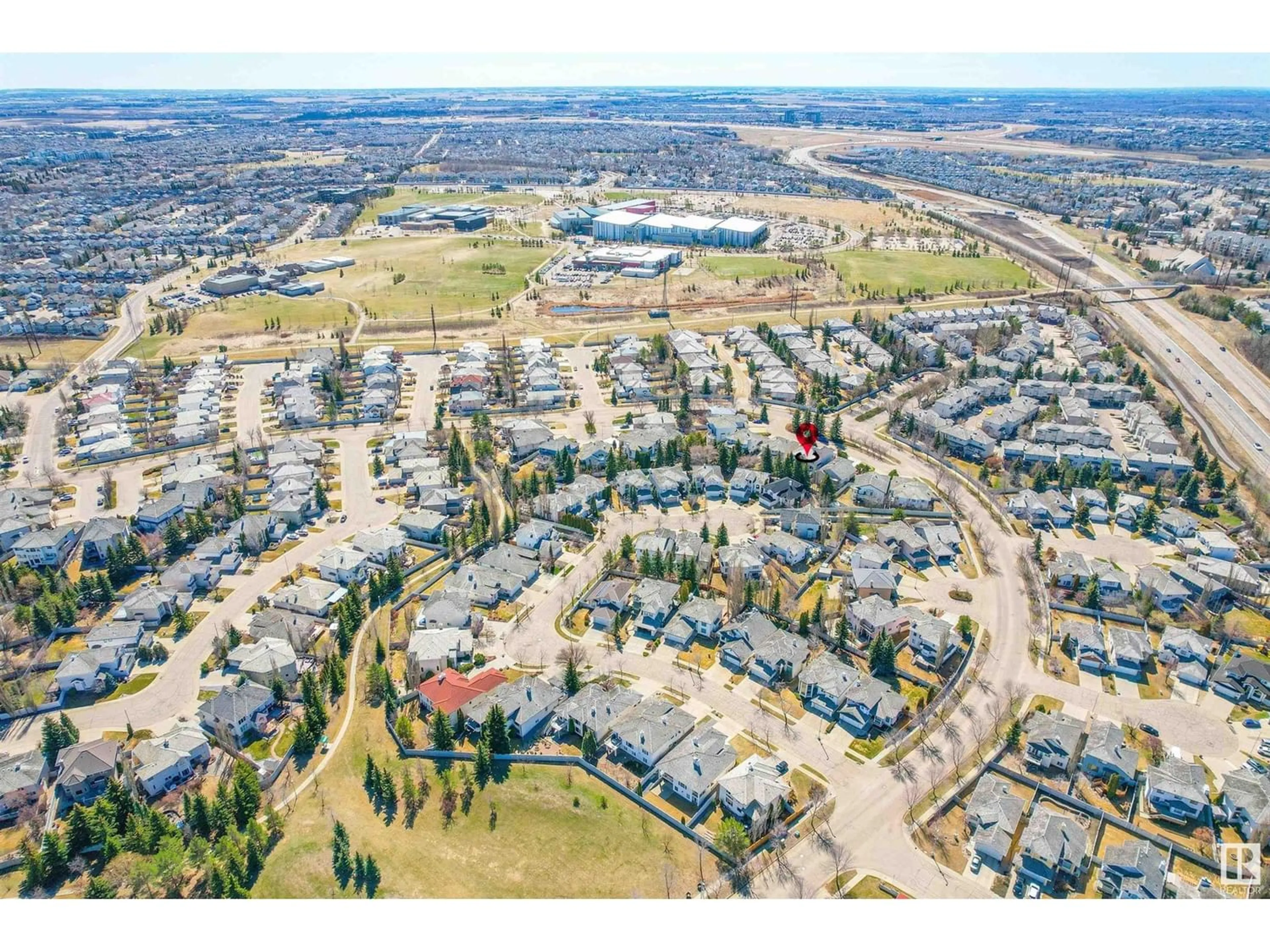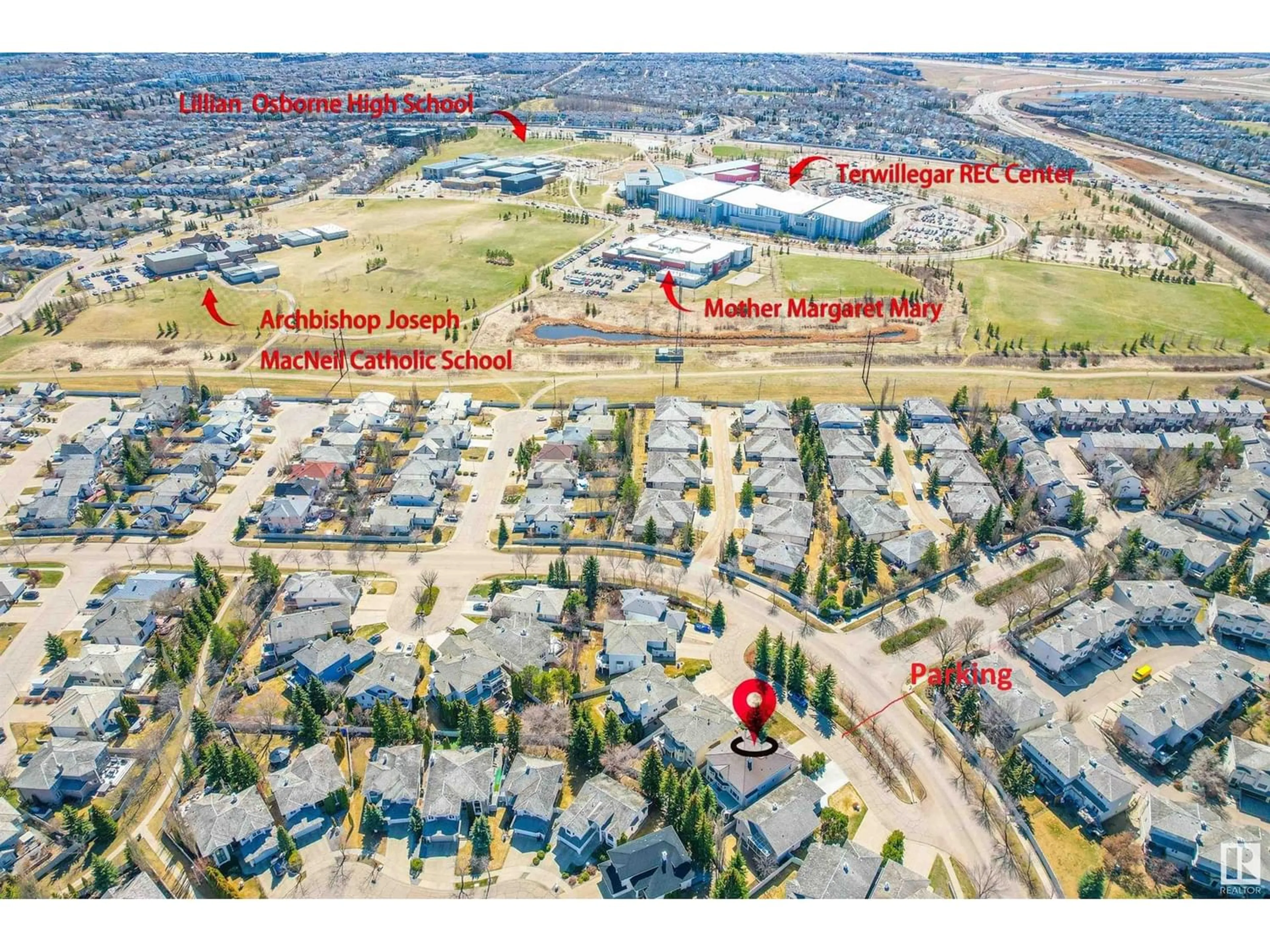1212 CARTER CREST RD NW, Edmonton, Alberta T6R2L8
Contact us about this property
Highlights
Estimated ValueThis is the price Wahi expects this property to sell for.
The calculation is powered by our Instant Home Value Estimate, which uses current market and property price trends to estimate your home’s value with a 90% accuracy rate.Not available
Price/Sqft$288/sqft
Est. Mortgage$3,821/mo
Tax Amount ()-
Days On Market311 days
Description
Gorgeous custom built 2 storey WALKOUT home in prestigious Whitemud Hills! This newly renovated home is sure to impress: 4,000+ sqft living space, 5 bdrms & 4 full bath. Soaring 17 ceilings & crystal chandelier at foyer. Main floor has great rm, formal dining rm, family rm & bedroom w/ a 4 pc full bath. Kitchen has tons of cabinets, SS appliances, quartz ctps & corner pantry. Sweeping curved staircase leads to upstairs w/ 3 large bdrm (all w/ W/I closets) & bonus rm; Huge primary bedroom has a separate sitting area & a spa-like 5pc ensuite w/ corner Jacuzzi tub & new shower. Fully finished walk-out basement has 9 ceilings w/ a 5th bdrm, a full bath, a rec rm, gym area & R/I for a bar. Stucco exterior & new steel slate roof (50 yr warranty); Brand new vinyl flr on main/bsmt & carpet on upper level; Brand new lighting fixtures. Maintenance free private backyard is accessible from main floor deck & basement. Perfectly located in highly ranked George Luck, Riverbend & Lillian Osborne school district. (id:39198)
Property Details
Interior
Features
Basement Floor
Bedroom 5
3.56 m x 4.78 mRecreation room
4 m x 4.12 m



