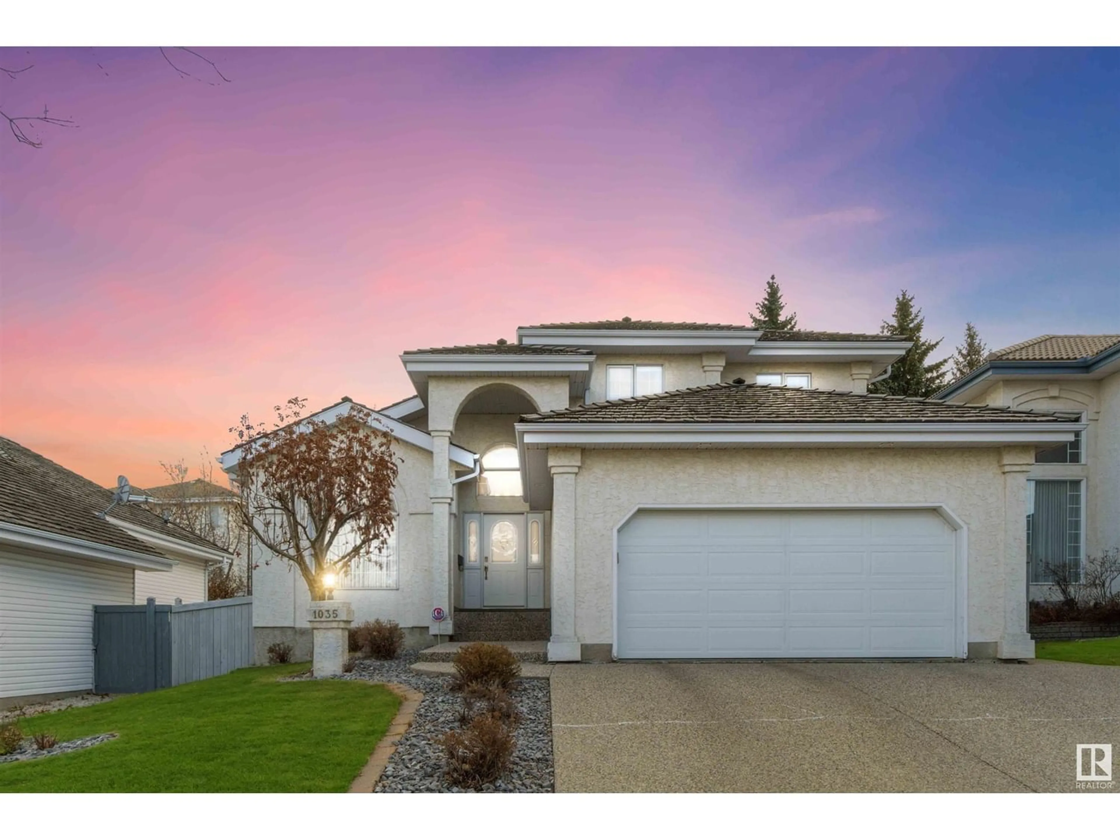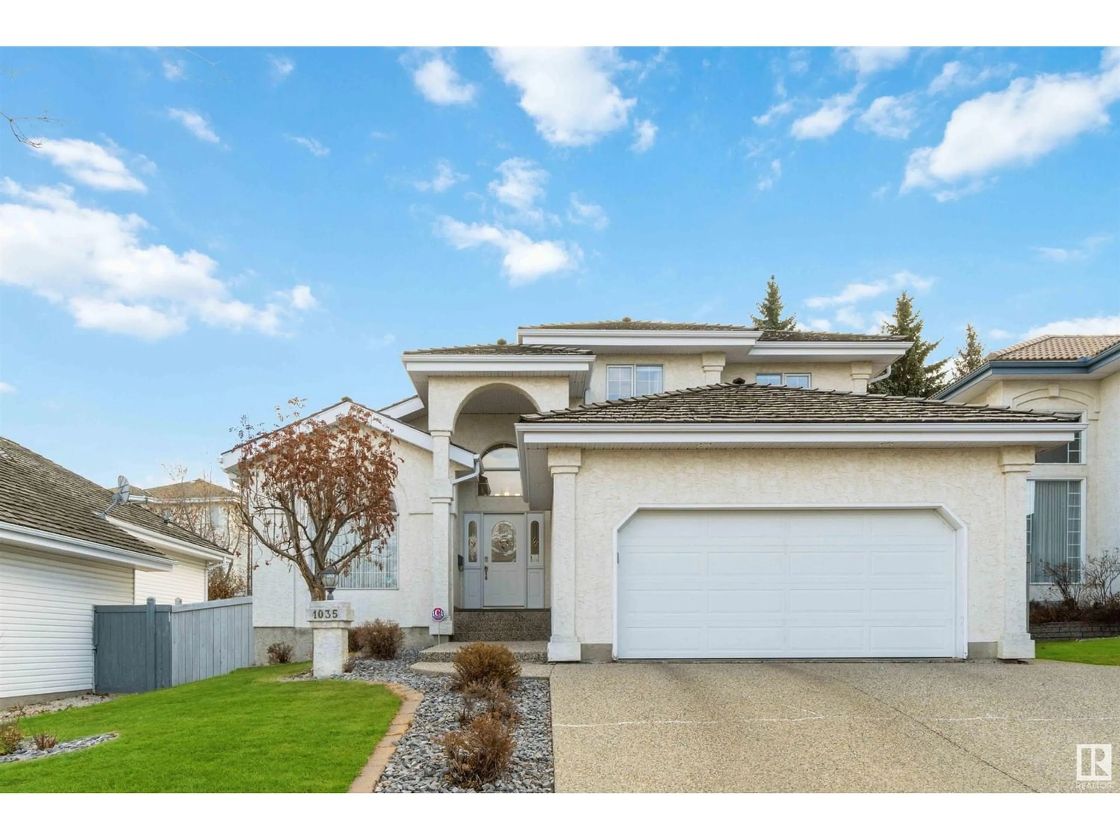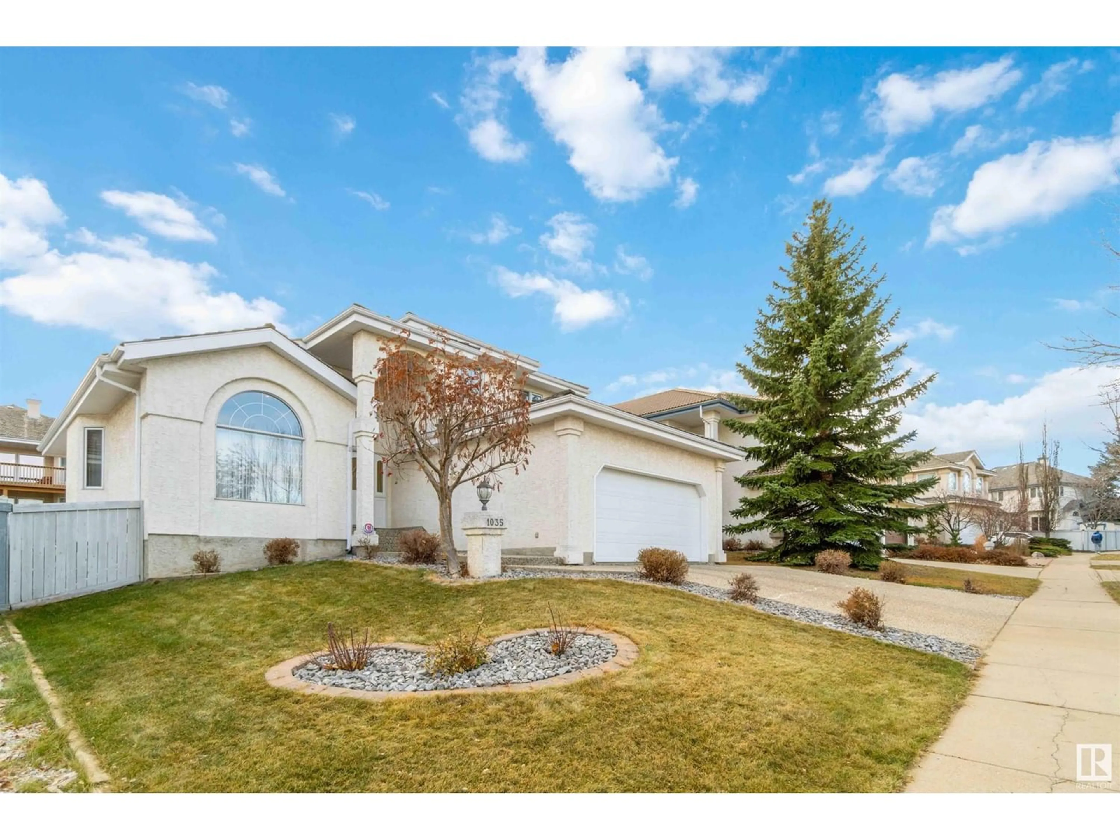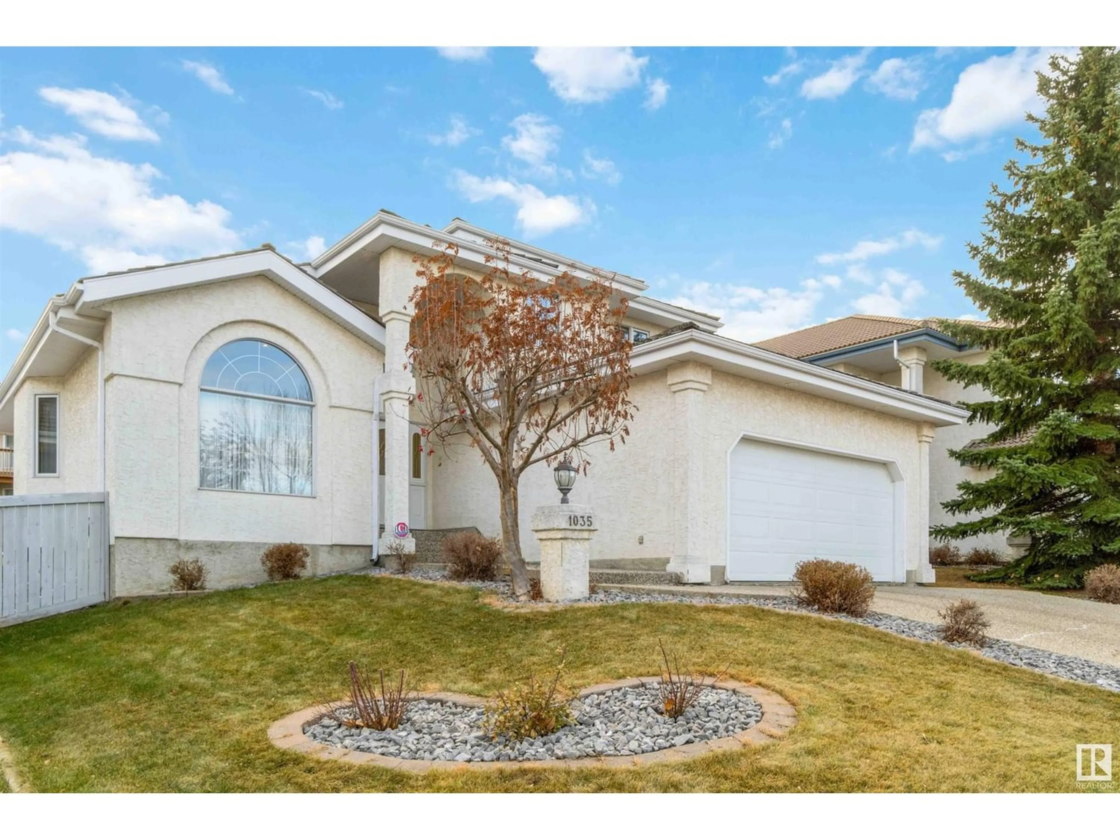1035 CARTER CREST RD NW, Edmonton, Alberta T6R2M6
Contact us about this property
Highlights
Estimated ValueThis is the price Wahi expects this property to sell for.
The calculation is powered by our Instant Home Value Estimate, which uses current market and property price trends to estimate your home’s value with a 90% accuracy rate.Not available
Price/Sqft$295/sqft
Est. Mortgage$2,748/mo
Tax Amount ()-
Days On Market249 days
Description
Pride of ownership is evident in this beautifully maintained & updated home. Bright open plan boasts vaulted ceilings & gorgeous sun filled living & dining rm. Dream kitchen w/pot lights, island, new Fridge(under 2yrs), dual wall ovens, cooktop stove, granite countertops & limestone backsplash. Sunny nook leads out to the deck with Natural gas hook up & tiled decking. Cozy family room with gas fireplace, den & separate laundry room with new washer & dryer(under 2yrs) complete the main level. Lots of upgrades incl. newer lighting, hardwood through much of the home incl the staircase, 2 new furnaces(Feb 2023), Central A/C(Feb 2023), paint, Tankless hot water(2018). Spacious MBR w/5 pc ensuite w/vanity desk, 2 addl large bedrms. Fully Fin basement w/rec room, R.I. for wet bar, 4th bedroom & a 4th bathroom complete with spa/steam shower(2018). Central Vac. SE facing yard w/sprinklers. 21x24 Heated garage(installed 2018). Walking distance to schools & the Rec Centre. Facing park/playground. Must see! (id:39198)
Property Details
Interior
Features
Basement Floor
Bedroom 4
3.49 m x 3.12 mRecreation room
5.97 m x 10.54 mExterior
Parking
Garage spaces 4
Garage type -
Other parking spaces 0
Total parking spaces 4




