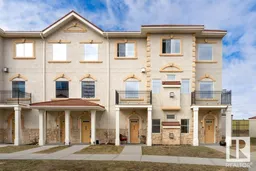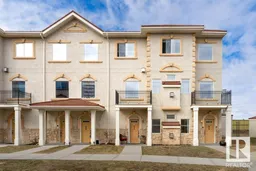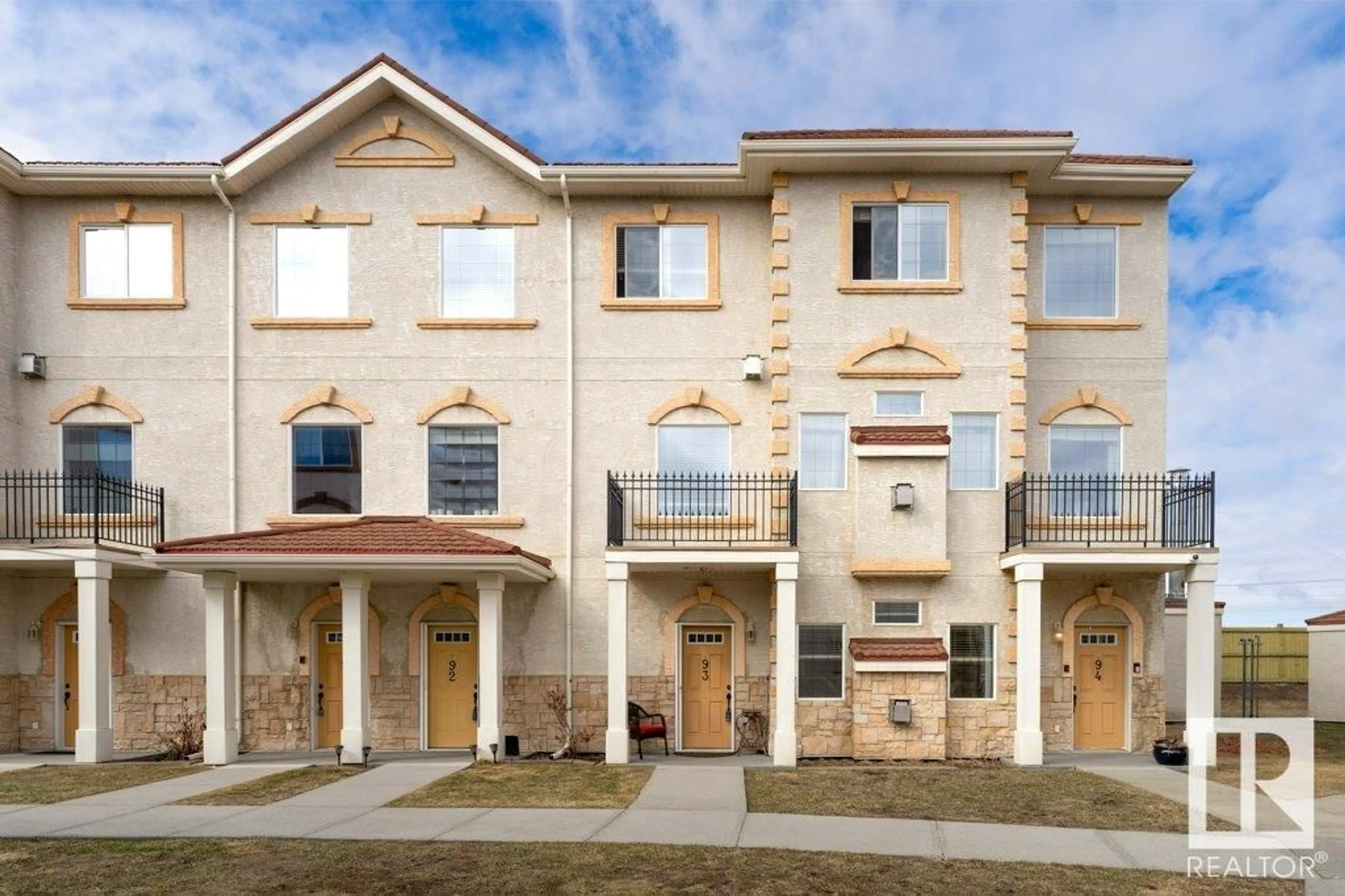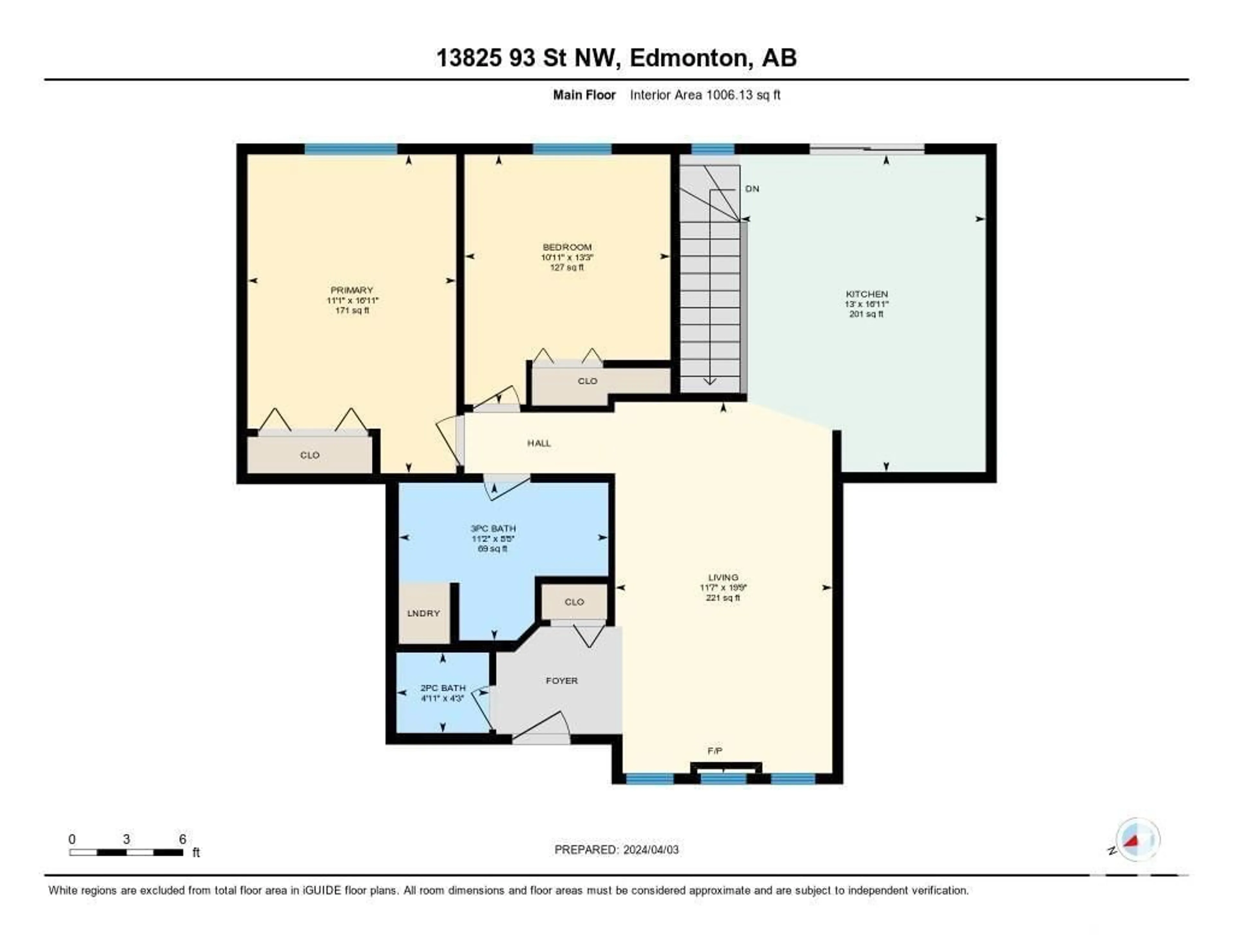#93 13825 155 AV NW, Edmonton, Alberta T6V0B8
Contact us about this property
Highlights
Estimated ValueThis is the price Wahi expects this property to sell for.
The calculation is powered by our Instant Home Value Estimate, which uses current market and property price trends to estimate your home’s value with a 90% accuracy rate.Not available
Price/Sqft$227/sqft
Days On Market17 days
Est. Mortgage$983/mth
Maintenance fees$635/mth
Tax Amount ()-
Description
Rare opportunity to own a bungalow style unit in Tuscan Village. This very well kept carraige home is perfect for any first time buyer or investment opportunity. Main level features a nice size family room with gas fireplace, a kitchen with island and plenty of counterspace and sliding door access to your private patio. Finishing the main level is 2 bedrooms including a large primary, 4 piece bath/laundry room and a 2 piece powder room for your guests. The basement is also fully finished with a HUGE second family room that could double as a third bedroom. Plenty of storage space as well with your storage room on the lower level. Direct access to your 2 underground parking stalls right outside your door make this a very handy unit for bringing in groceries and staying warm in the winter. Close to all amenities and quick access to the Anthony Henday. Public transportation right outside the entrace with parks and schools nearby as well. Fantastic home in a great location.Condo fees include heat, water/sewer. (id:39198)
Property Details
Interior
Features
Basement Floor
Family room
4.81 m x 4.34 mExterior
Parking
Garage spaces 2
Garage type -
Other parking spaces 0
Total parking spaces 2
Condo Details
Amenities
Vinyl Windows
Inclusions
Property History
 37
37 37
37

