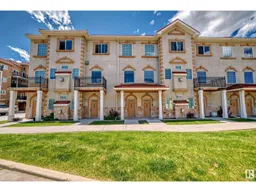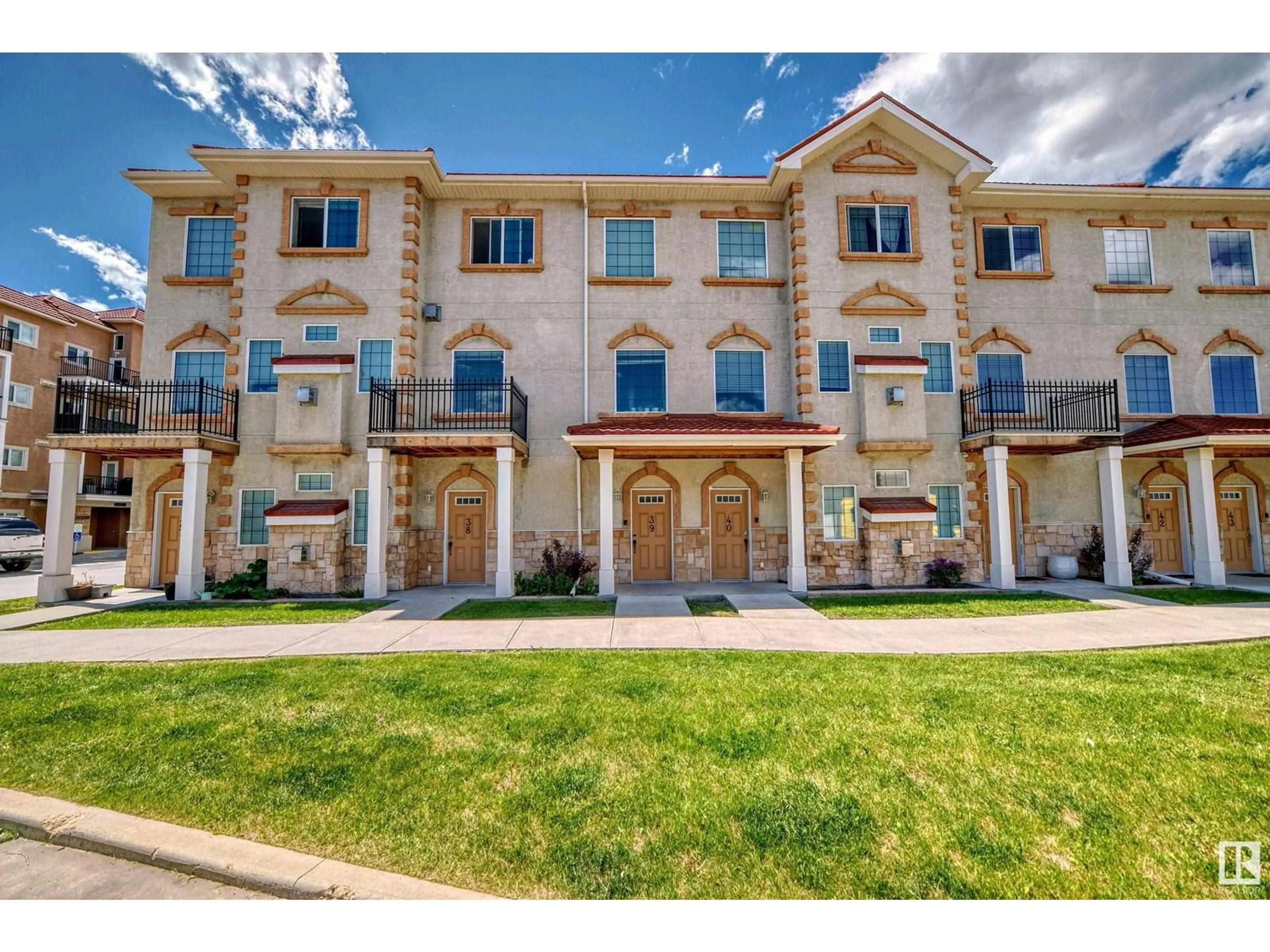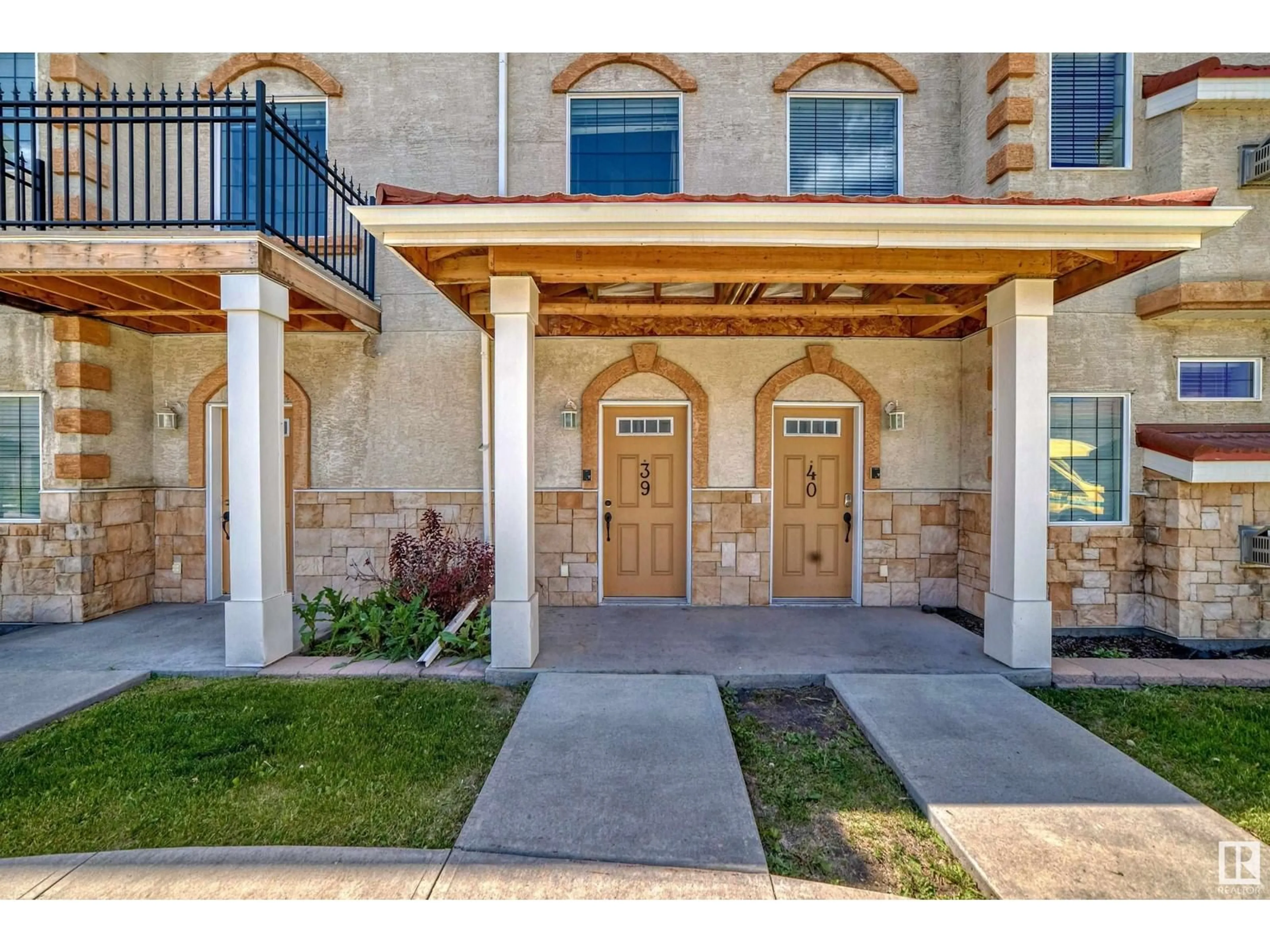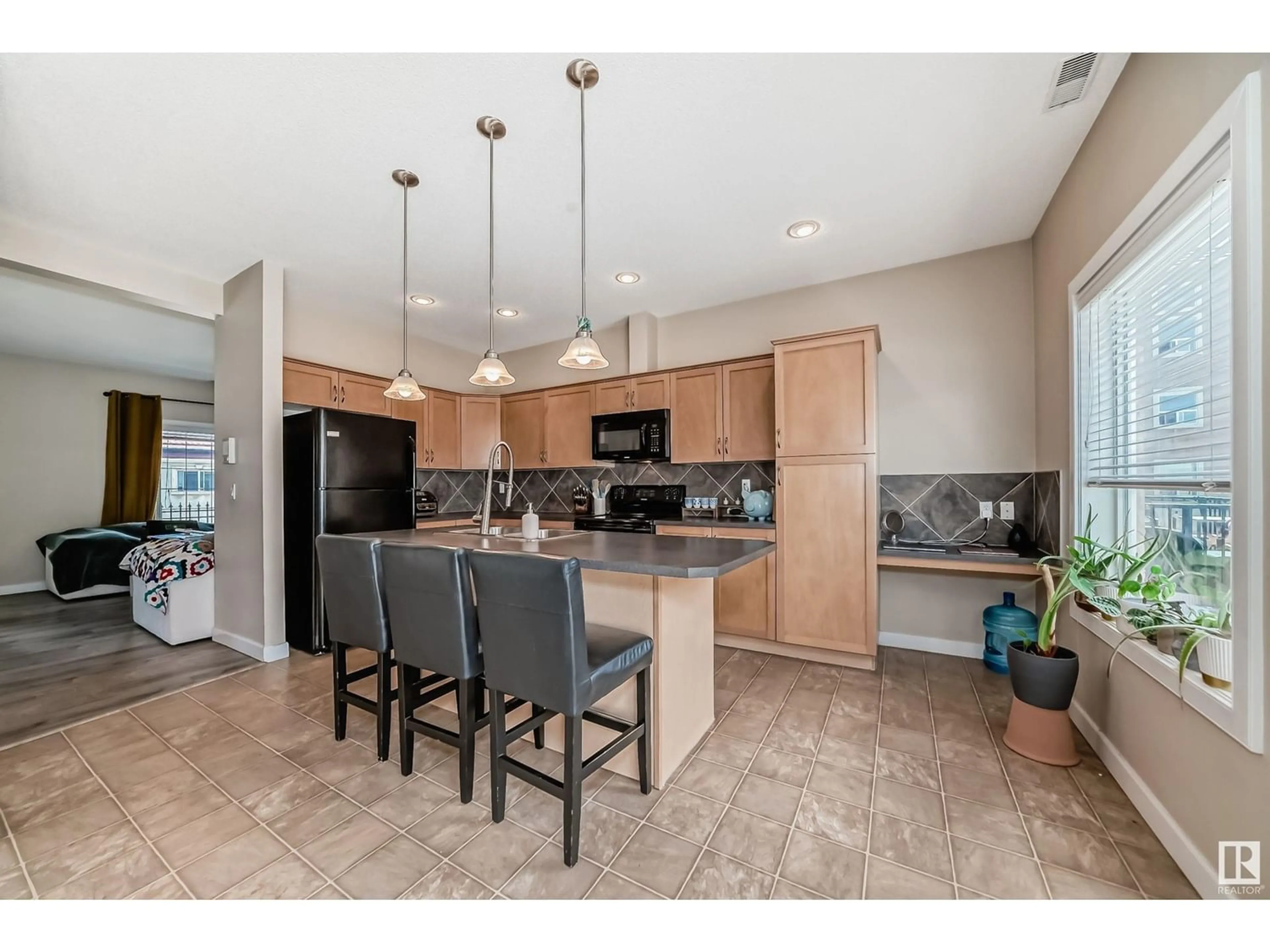#39 13825 155ave NW, Edmonton, Alberta T6V0B8
Contact us about this property
Highlights
Estimated ValueThis is the price Wahi expects this property to sell for.
The calculation is powered by our Instant Home Value Estimate, which uses current market and property price trends to estimate your home’s value with a 90% accuracy rate.Not available
Price/Sqft$171/sqft
Est. Mortgage$1,009/mo
Maintenance fees$648/mo
Tax Amount ()-
Days On Market163 days
Description
Welcome home to your stylish new Tuscan Villa!! This bright and beautiful townhome in the heart of Carlton offers not one but two primary bedrooms, both with walk-in closets and ensuites, 2 heated parking stalls conveniently situated right outside your door, a built in office area, a huge island with an eating bar, ample cupboard and storage space, massive high ceilings, cozy fireplace, large deck off the dinning room and the list goes on! With immediate access to the Henday, St.Albert trail, yellowhead, gorgeous walking trails, endless shopping and restaurants, this location has it all! Perfect for young couples, professionals or even savvy investors looking for an affordable luxury community!! Did I mention heat and water are included in the condo fees? and don't miss out on this great opportunity!! (id:39198)
Property Details
Interior
Features
Main level Floor
Living room
4.09 m x 3.5 mDining room
3.39 m x 2.28 mKitchen
4.46 m x 2.78 mCondo Details
Inclusions
Property History
 32
32


