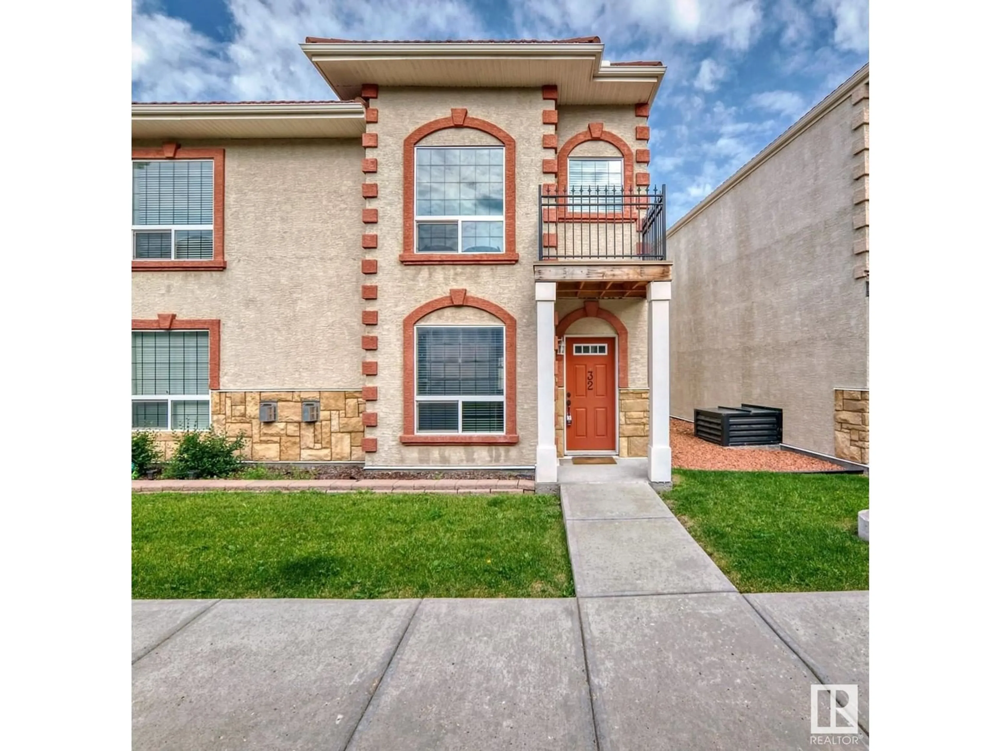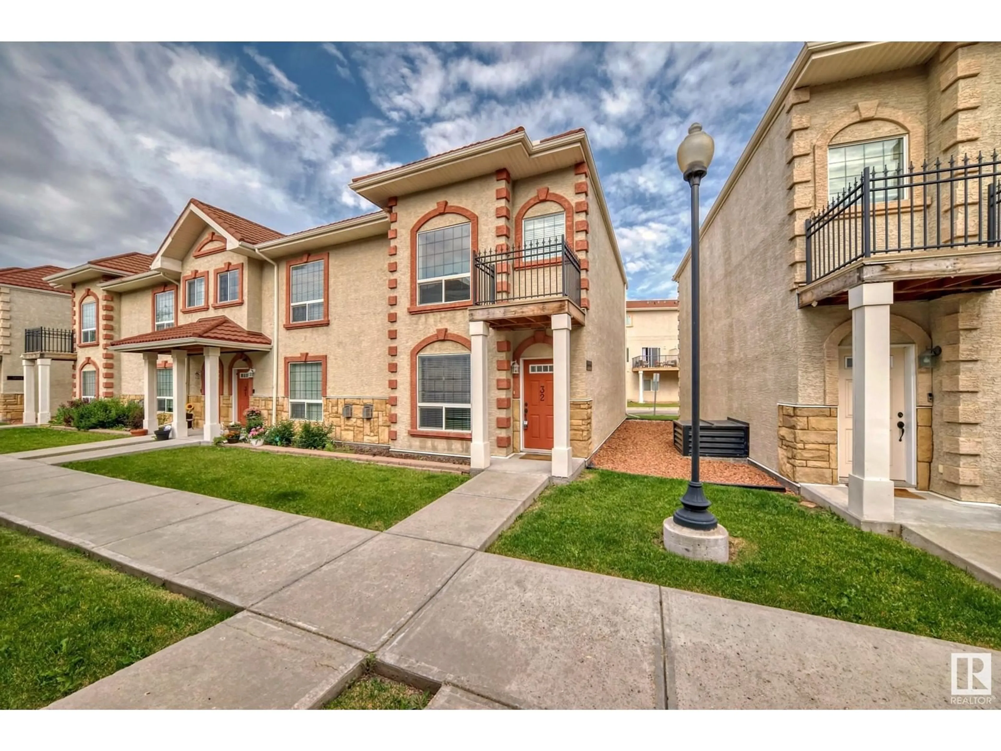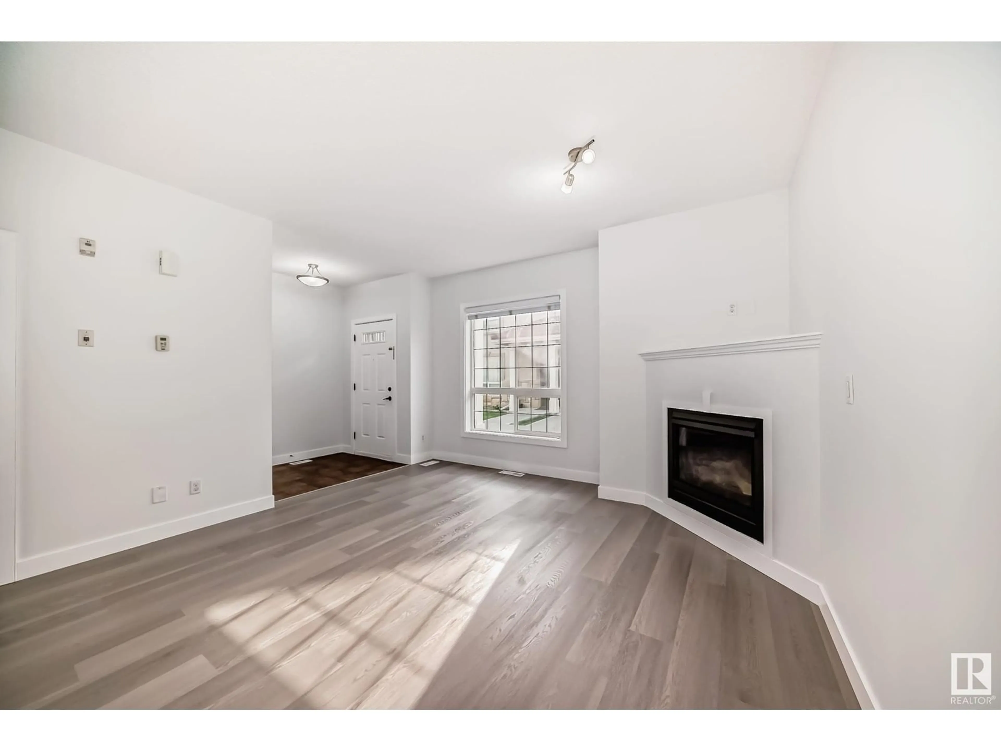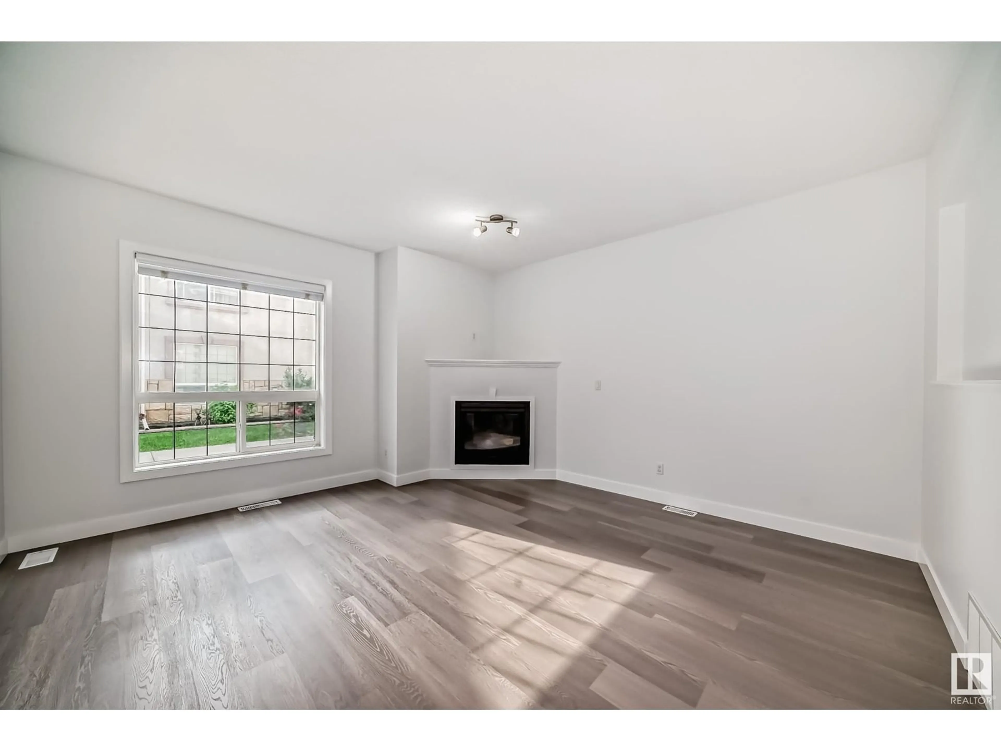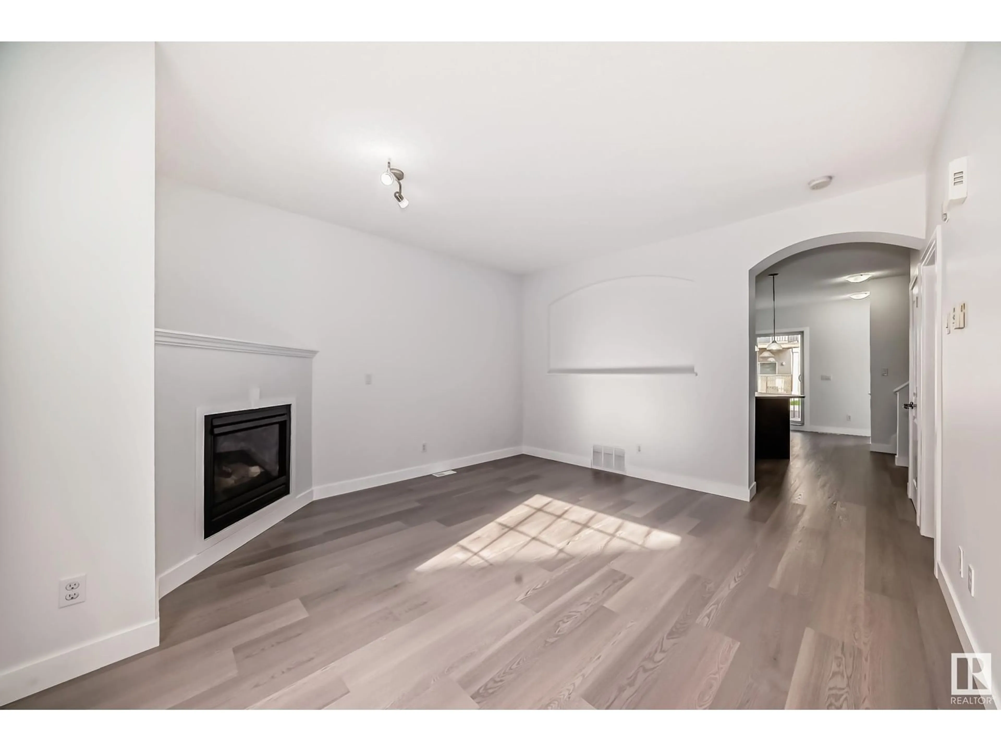#32 13825 155 AV NW, Edmonton, Alberta T6V0B8
Contact us about this property
Highlights
Estimated ValueThis is the price Wahi expects this property to sell for.
The calculation is powered by our Instant Home Value Estimate, which uses current market and property price trends to estimate your home’s value with a 90% accuracy rate.Not available
Price/Sqft$181/sqft
Est. Mortgage$1,026/mo
Maintenance fees$749/mo
Tax Amount ()-
Days On Market7 days
Description
Corner unit!! Beautiful 'Tuscan Village' over 1,300 sq.ft. The two storey townhouse is located in the Northwest community of Carlton. Built in 2010, Recent upgrades include painting, baseboard, flooring, and appliances. The main floor features a large and bright living room with brand new flooring and a corner gas fireplace. The lovely kitchen has an island with an extended breakfast bar, ample cabinets and counter space, and SS appliances. The dining room has patio door access to the west-facing concrete patio. A powder room and laundry completes the main level. The upper level offers two large bedrooms with its own full ensuite and walk-in closet. The basement features a second family room, storage space and access to your 2 HEATED UNDERGROUND PARKING STALLS GARAGE! Pets welcome with board approval. Condo fee INCLUDES HEAT AND WATER! Located near Elizabeth Finch school, close to countless amenities, public transit & quick access to St.Albert & Anthony Henday. (id:39198)
Property Details
Interior
Features
Upper Level Floor
Bedroom 2
Laundry room
Primary Bedroom
Exterior
Parking
Garage spaces 2
Garage type -
Other parking spaces 0
Total parking spaces 2
Condo Details
Amenities
Vinyl Windows
Inclusions
Property History
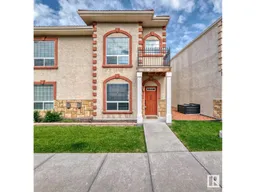 41
41
