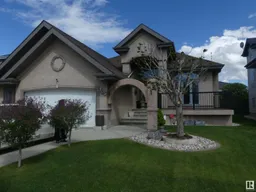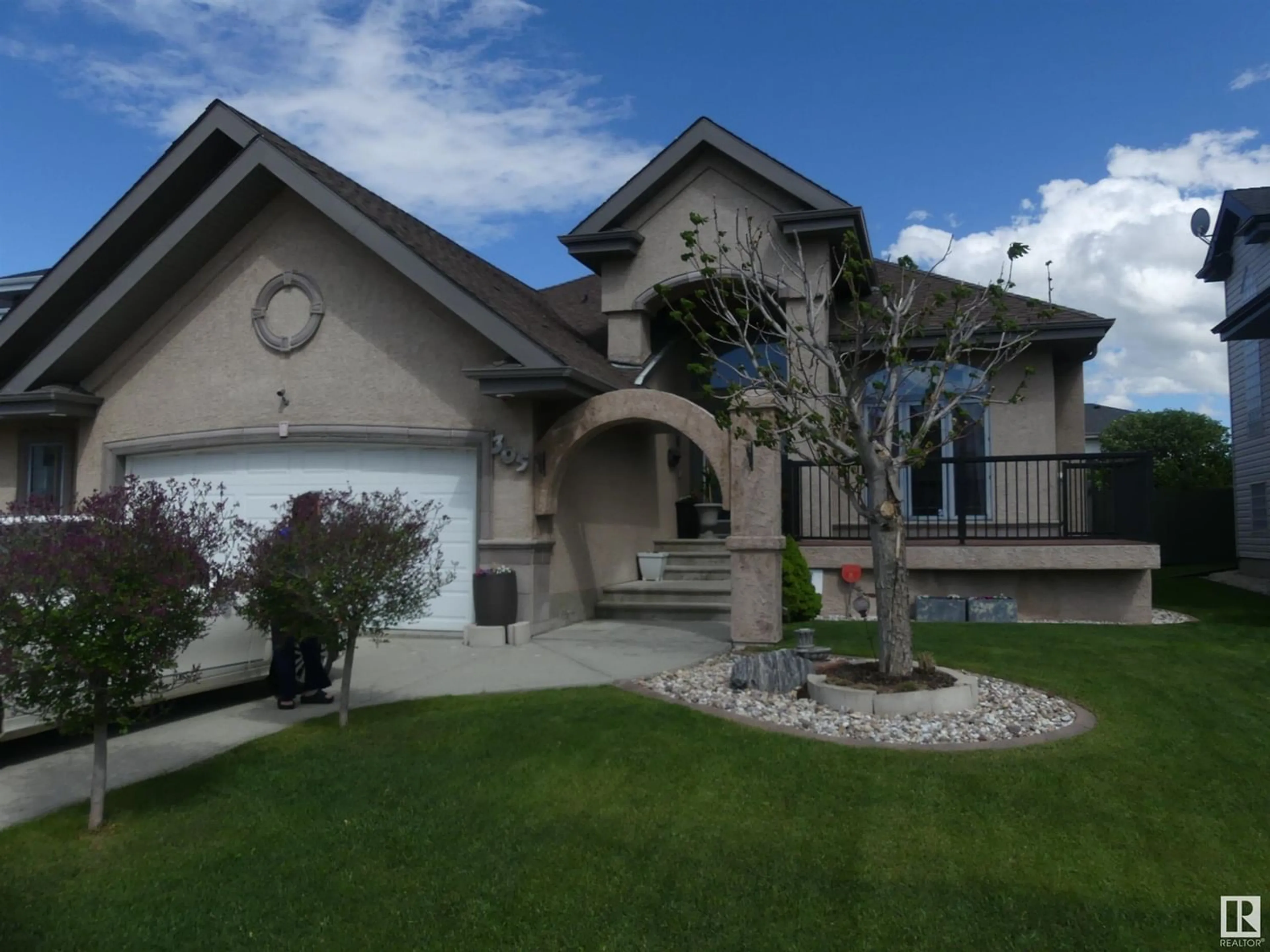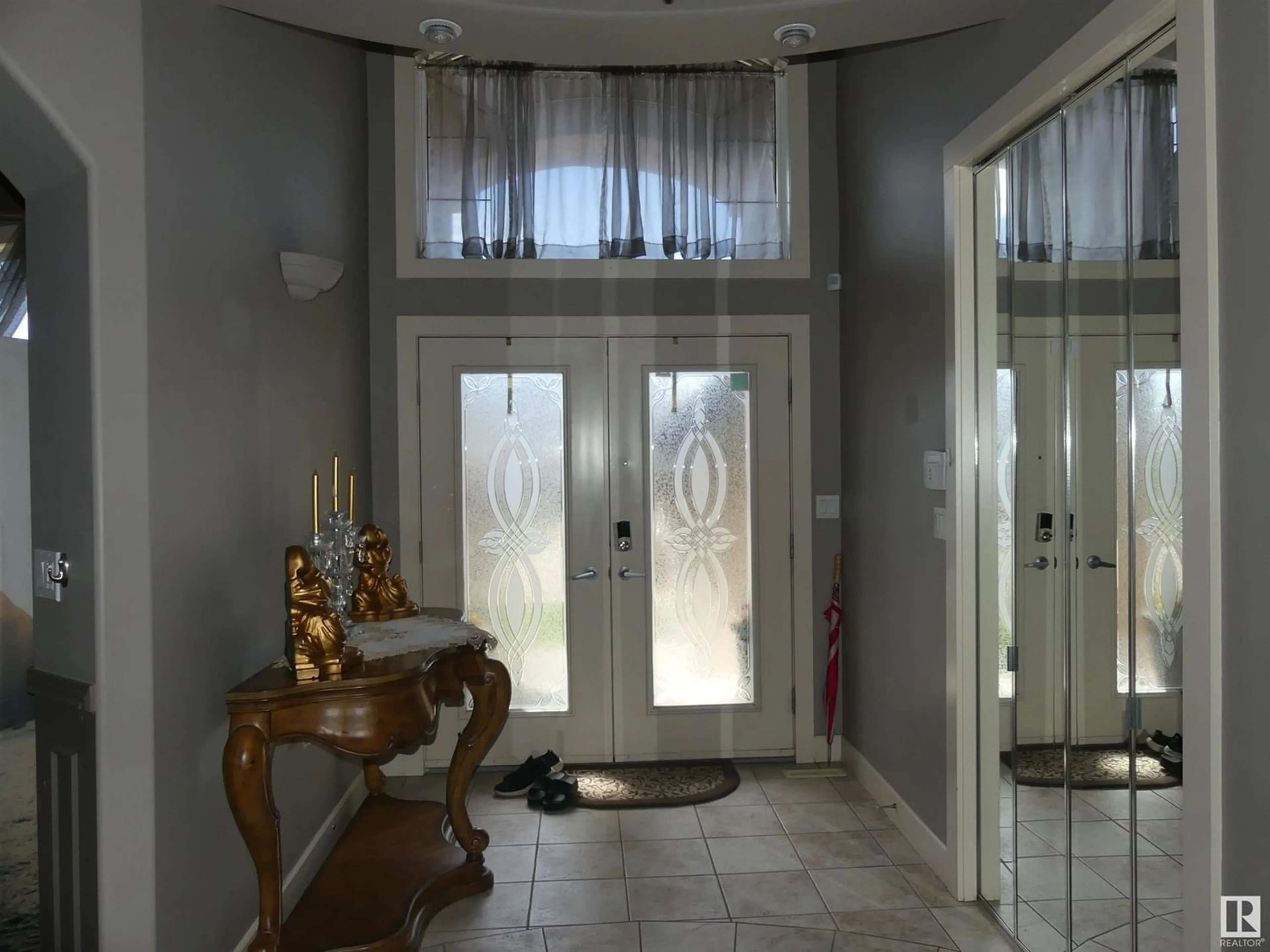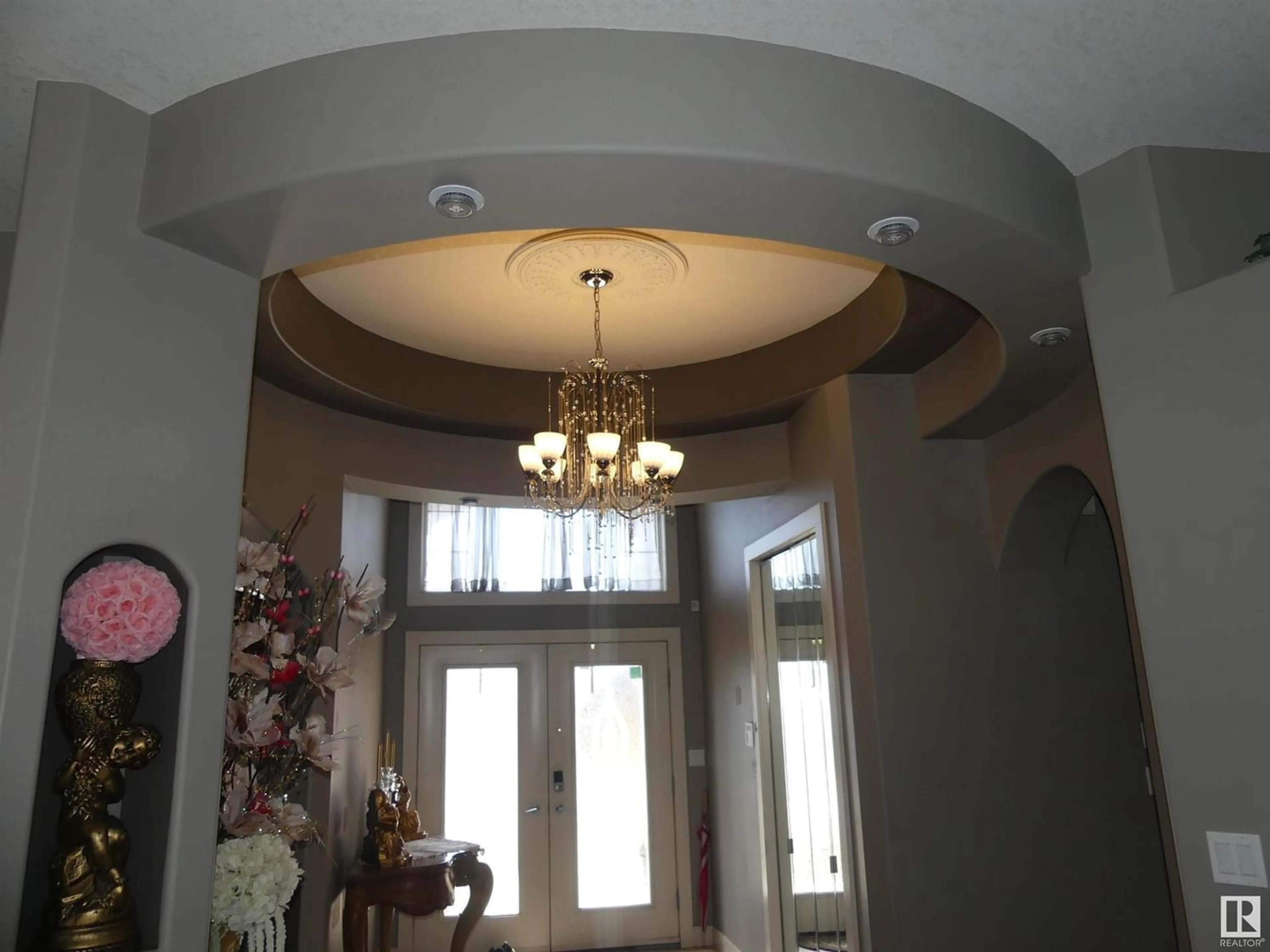305 CUTTS CO NW, Edmonton, Alberta T6V1M7
Contact us about this property
Highlights
Estimated ValueThis is the price Wahi expects this property to sell for.
The calculation is powered by our Instant Home Value Estimate, which uses current market and property price trends to estimate your home’s value with a 90% accuracy rate.Not available
Price/Sqft$352/sqft
Days On Market52 days
Est. Mortgage$2,576/mth
Tax Amount ()-
Description
Breathtaking floor plan of a 1700 SqFt bungalow in the great neighbourhood of Carlton. Finished basement, 4 bedrooms, 3 bathrooms, and a master with an ensuite bathroom plus a jacuzzi tub. Entertain guests in your beautiful coffered ceiling dining room and front entrance foyer. This home boasts 10ft ceilings on the main floor, 8ft doors, hardwood floors, European mosaic tile, 2 fireplaces, and barrel ceiling in the family room. Youll love cooking in your new kitchen with granite countertops and maple cabinets. Guests from out of town can relax in your basement with a rumpus room with 3 sided fireplace and two good sized bedrooms. Complete with an oversized double attached garage and landscaping with several fruit trees; pear, plum, apple. Dont wait to see this home! (id:39198)
Upcoming Open House
Property Details
Interior
Features
Basement Floor
Bedroom 4
4 m x 7.1 mBedroom 3
2 m x 4.1 mExterior
Parking
Garage spaces 2
Garage type Attached Garage
Other parking spaces 0
Total parking spaces 2
Property History
 44
44


