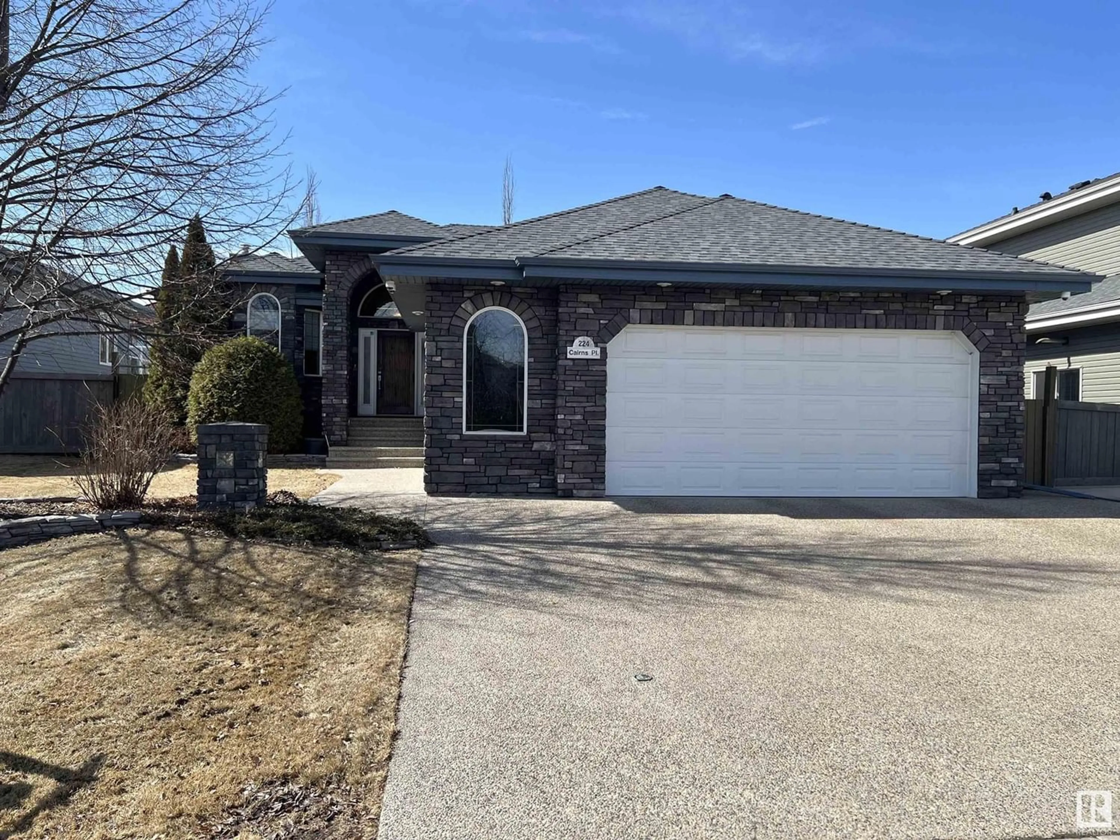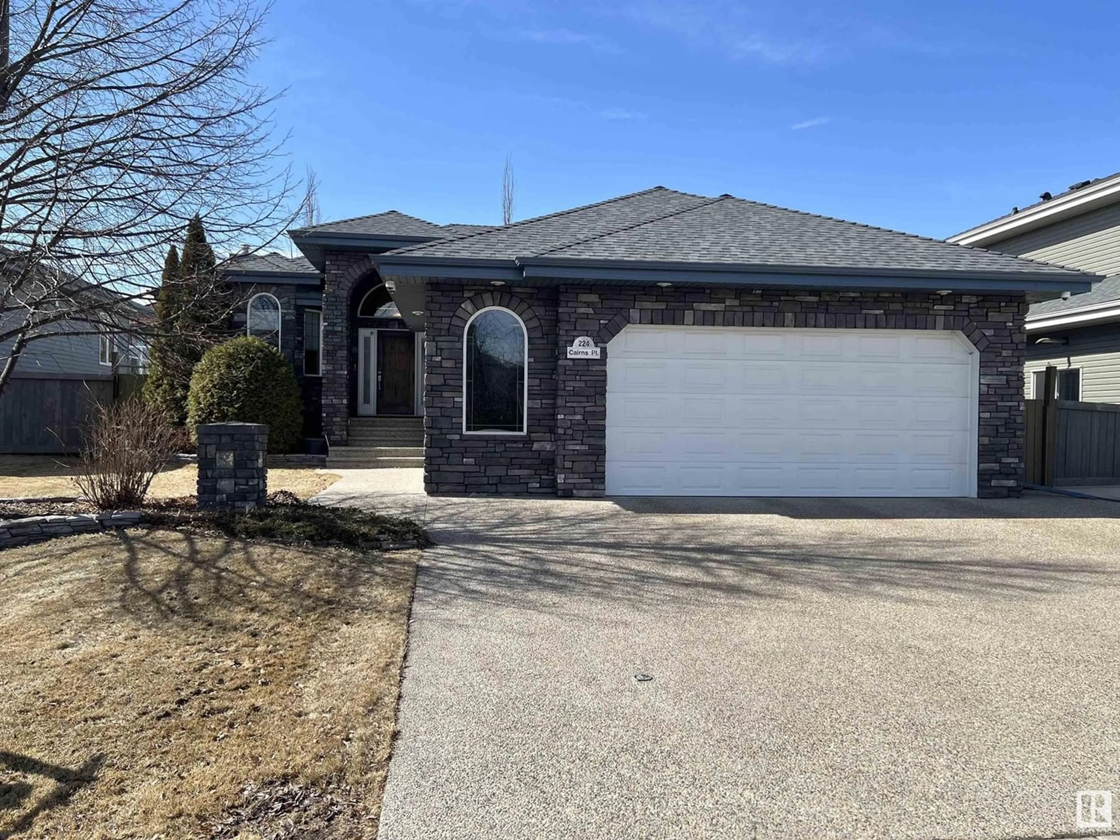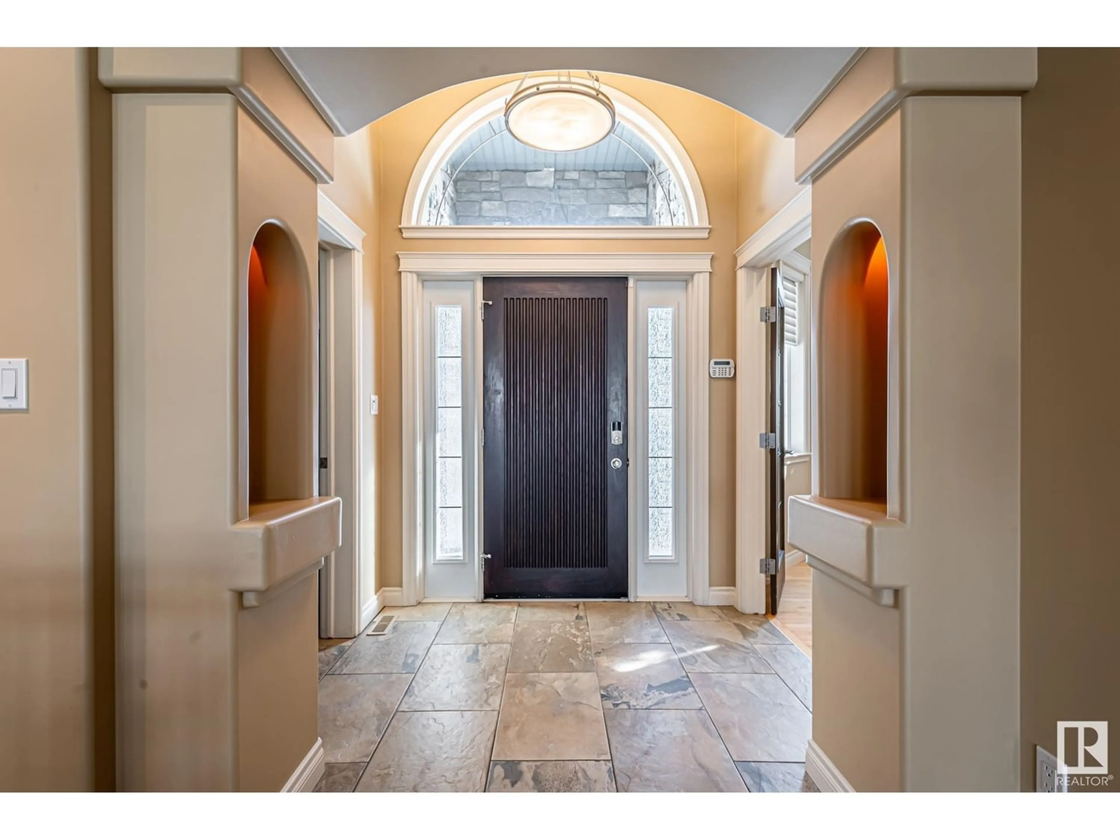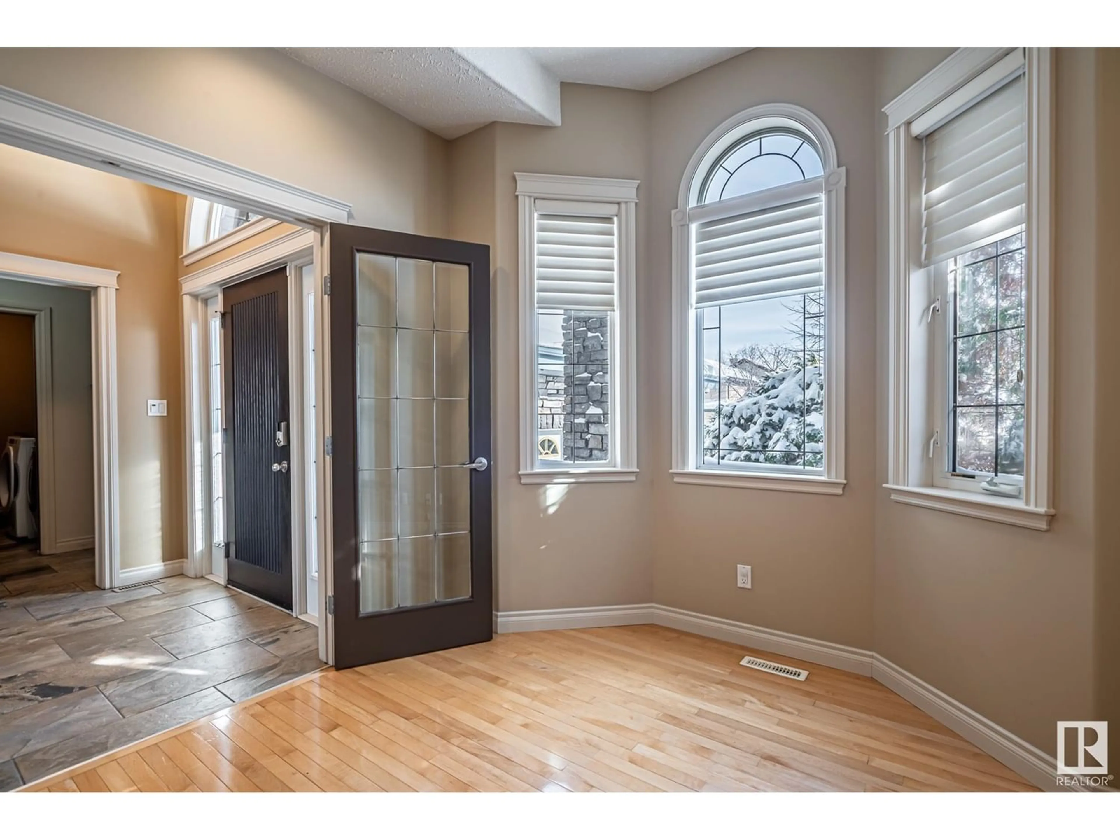224 CAIRNS PL NW, Edmonton, Alberta T6V1M5
Contact us about this property
Highlights
Estimated ValueThis is the price Wahi expects this property to sell for.
The calculation is powered by our Instant Home Value Estimate, which uses current market and property price trends to estimate your home’s value with a 90% accuracy rate.Not available
Price/Sqft$358/sqft
Est. Mortgage$2,706/mo
Tax Amount ()-
Days On Market250 days
Description
Exceptional & spacious bungalow with a heated OVERSIZED double attached garage in desirable Carlton neighborhood. This original owner family home has been professionally RENOVATED & offers many UPGRADES. New kitchen cabinets, large island, granite counters, backsplash, SS appliances, ceramic flooring, lights, Hunter Douglas blinds & remodeled baths. Other features include: WATER SOFTENER/PURIFICATON system, HOME AUTOMATION system, 2016 shingles, 2 HWT, A/C, C/vac & SPRINKLER system. Main level features spacious foyer, den(that can be a bdrm) open concept D/R & L/R with F/P. Also, master bdrm with ensuite, F/P & w/in closet, another bdrm, 4pc bath & laundry area with custom built-in cabinets. The basement is designed for entertaining with a wet bar, games/rec area, 2 bdrms & huge 4PC bath. The exterior of this home is impressive with stone & exposed aggregate at the front, low maintenance back yard with AstroTurf, flagstone & deck w/BBQ gas hook up. Close to schools, shopping & easy access to Henday. (id:39198)
Property Details
Interior
Features
Basement Floor
Bedroom 4
Bedroom 5
Games room




