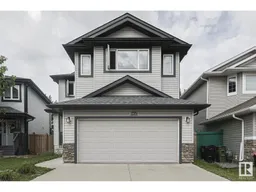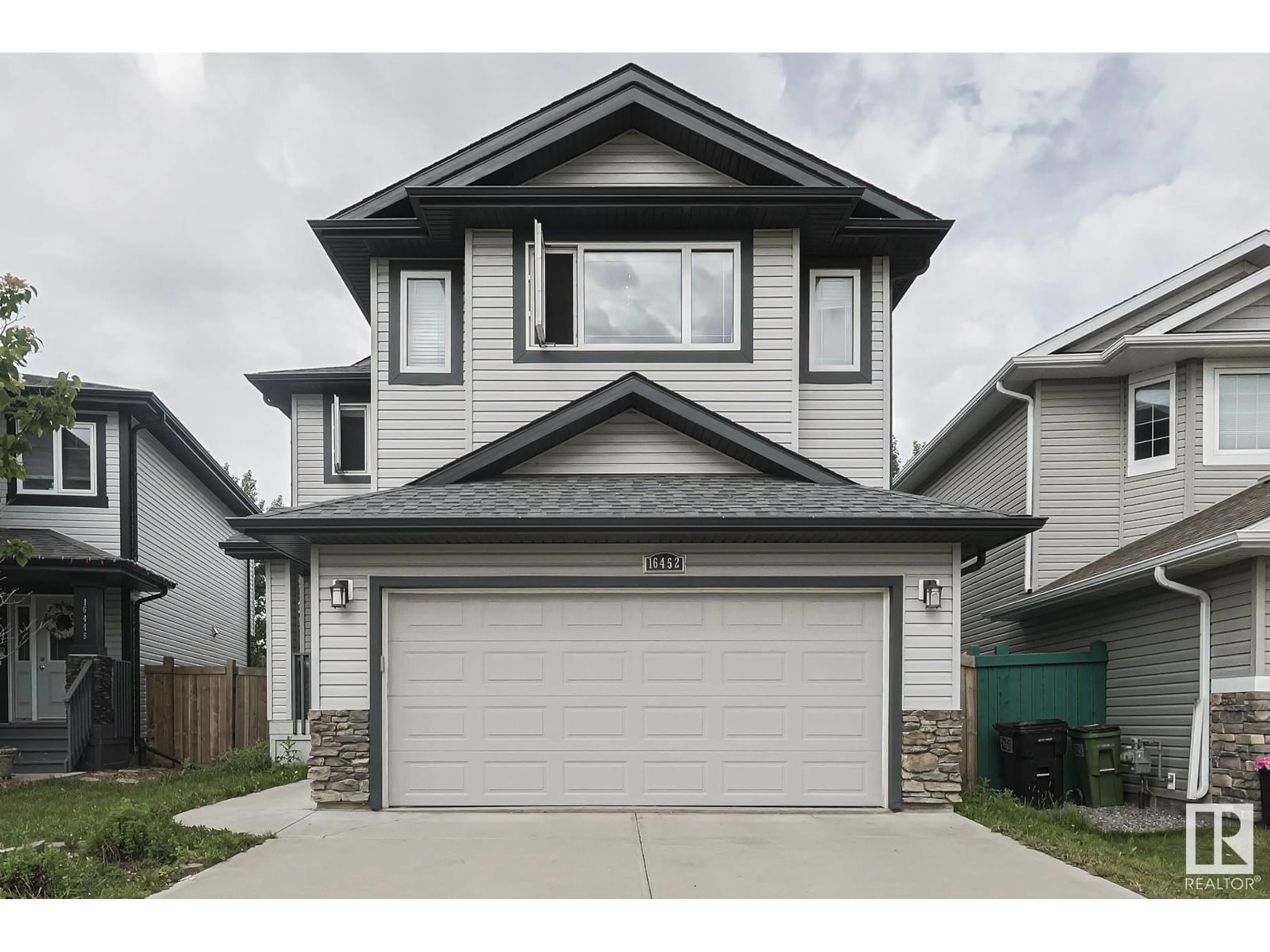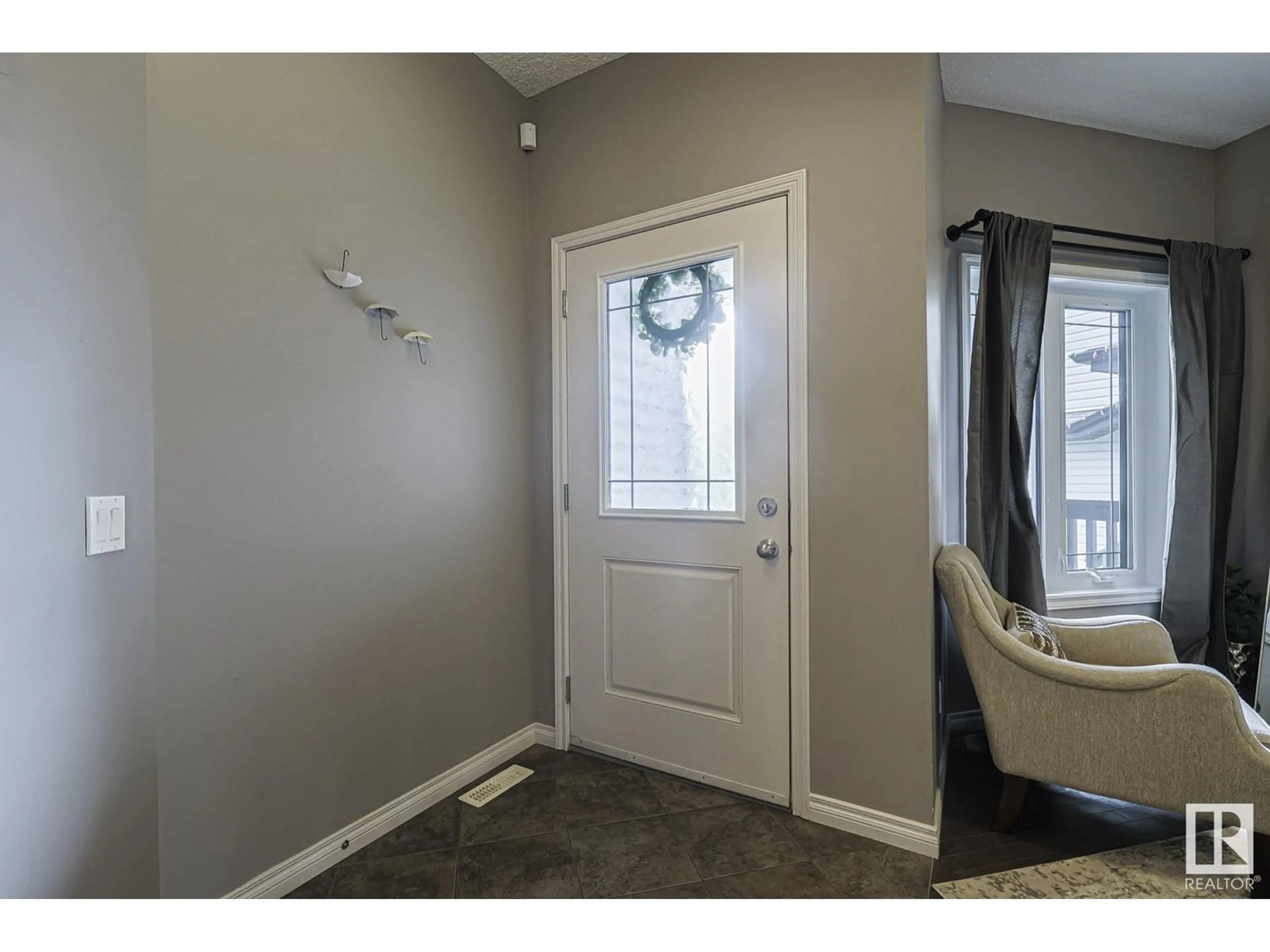16452 140 ST NW, Edmonton, Alberta T6V0K7
Contact us about this property
Highlights
Estimated ValueThis is the price Wahi expects this property to sell for.
The calculation is powered by our Instant Home Value Estimate, which uses current market and property price trends to estimate your home’s value with a 90% accuracy rate.Not available
Price/Sqft$237/sqft
Days On Market14 days
Est. Mortgage$2,357/mth
Tax Amount ()-
Description
Beautiful 2 story house in Carlton! 2309 sqft. house with 3 bedrm and 2.5 bathrm. The main floor welcomes you w/spacious foyer and bright den that leads to an open concept Lvrm with a contemporary g/frplc and a huge window w/lots of natural light. The kitchen has st/steel appliances, an island, gran. counter top and a corner pantry. You can enjoy your morning coffee with a lot of natural light in the eating area that has great sliding door overlooking a deck and fully landscaped backyard. Hardwood and ceramic covers the flooring on the main floor. Central vacuum system with all the attachments is included. Upstairs offers 3 bright bdrms, a good sized 4 piece bthrom, a laundry area and bonus room w/lots of light. Large primary suite has 5 pc ensuite w/separate standup shower, his & her sinks and a nice Jacuzzi to relax after long working days. Unspoiled basement needs your ideas. The back yard is fully fenced and landscaped. Walking distance to schools, transit, and shopping centers, this is a must see! (id:39198)
Property Details
Interior
Features
Main level Floor
Living room
4.3 m x 3.77 mDining room
4.29 m x 2.27 mKitchen
3.94 m x 3.75 mFamily room
4.3 m x 4.52 mExterior
Parking
Garage spaces 4
Garage type Attached Garage
Other parking spaces 0
Total parking spaces 4
Property History
 36
36

