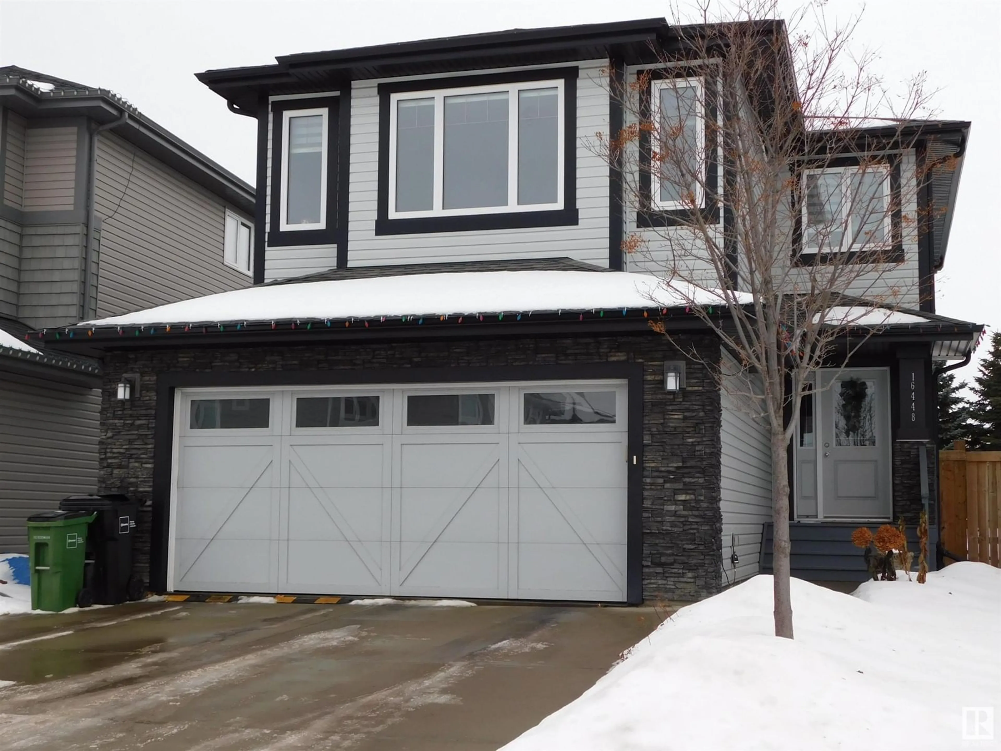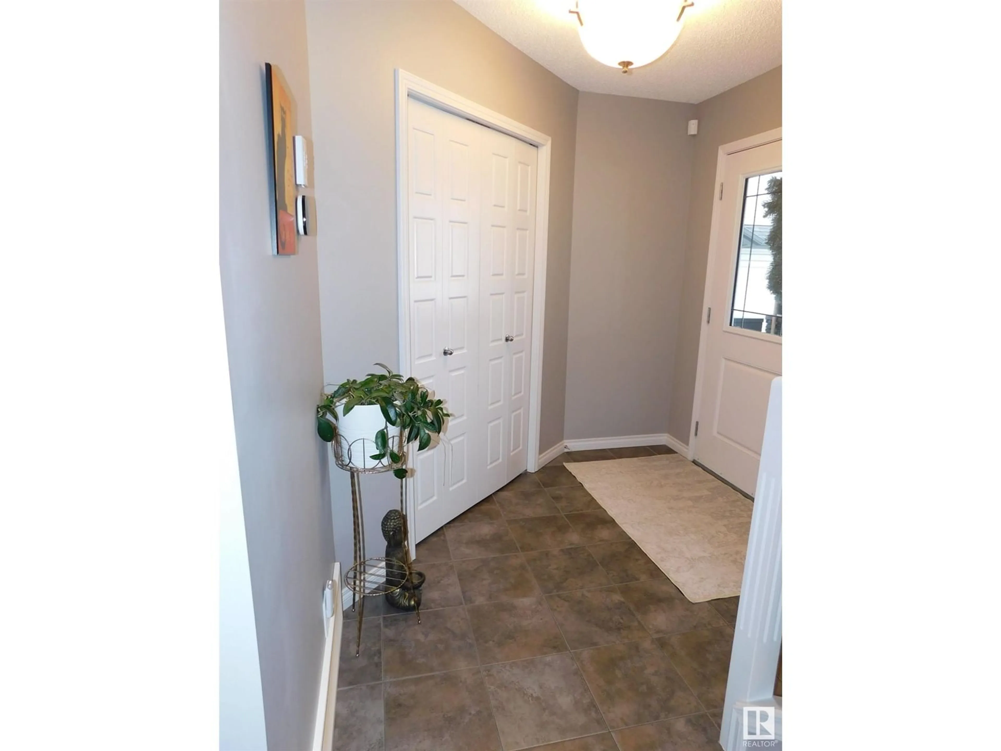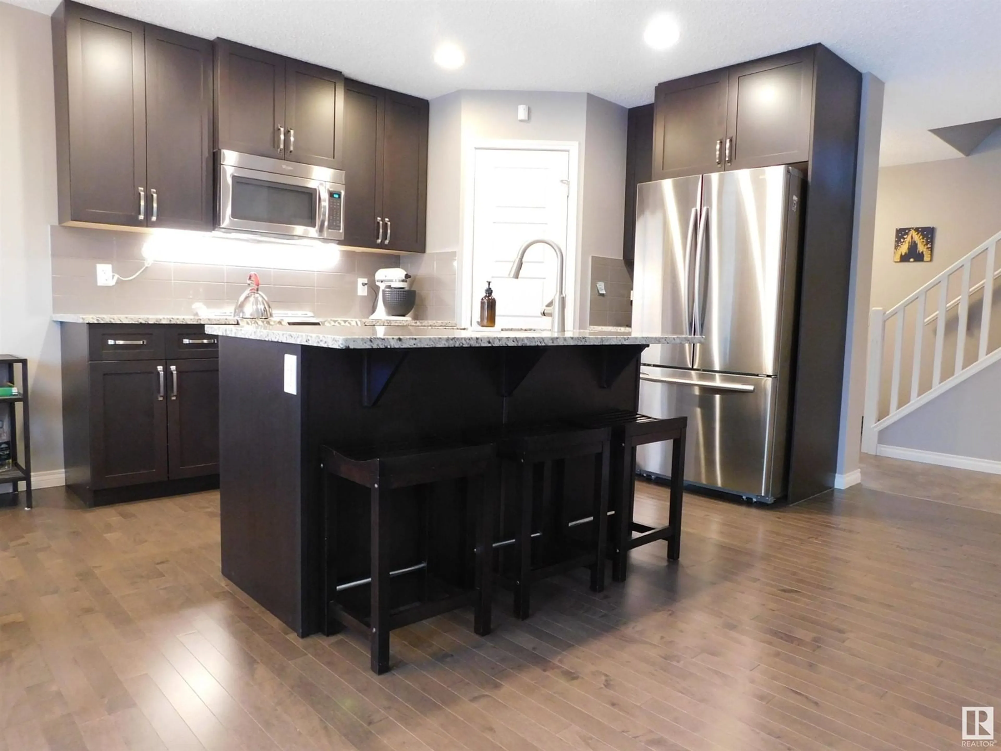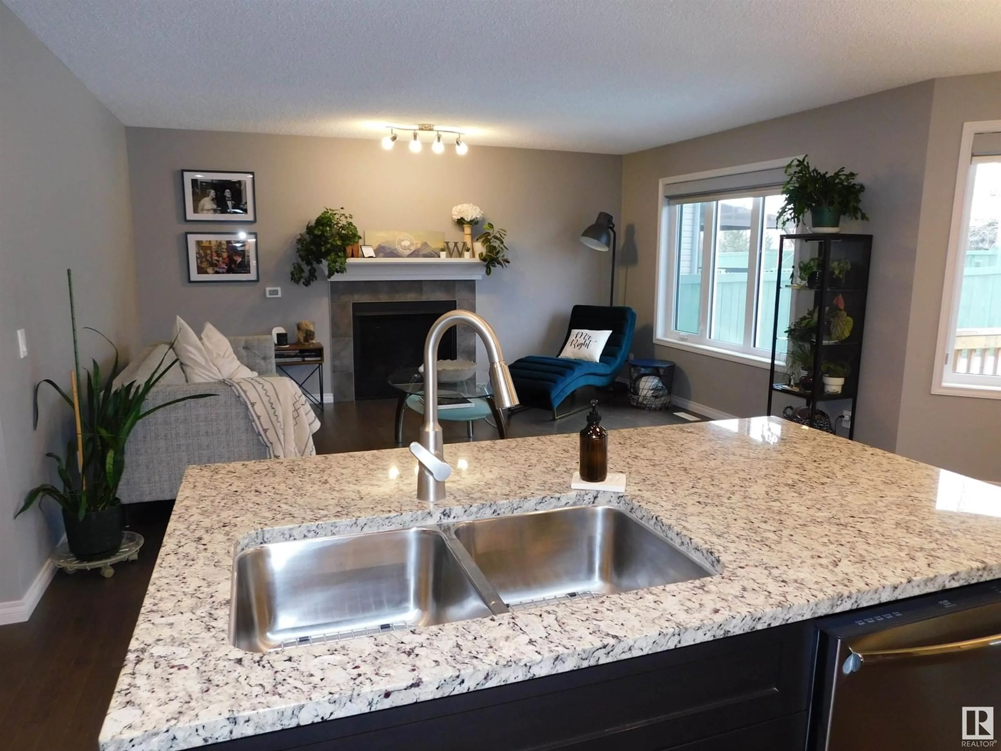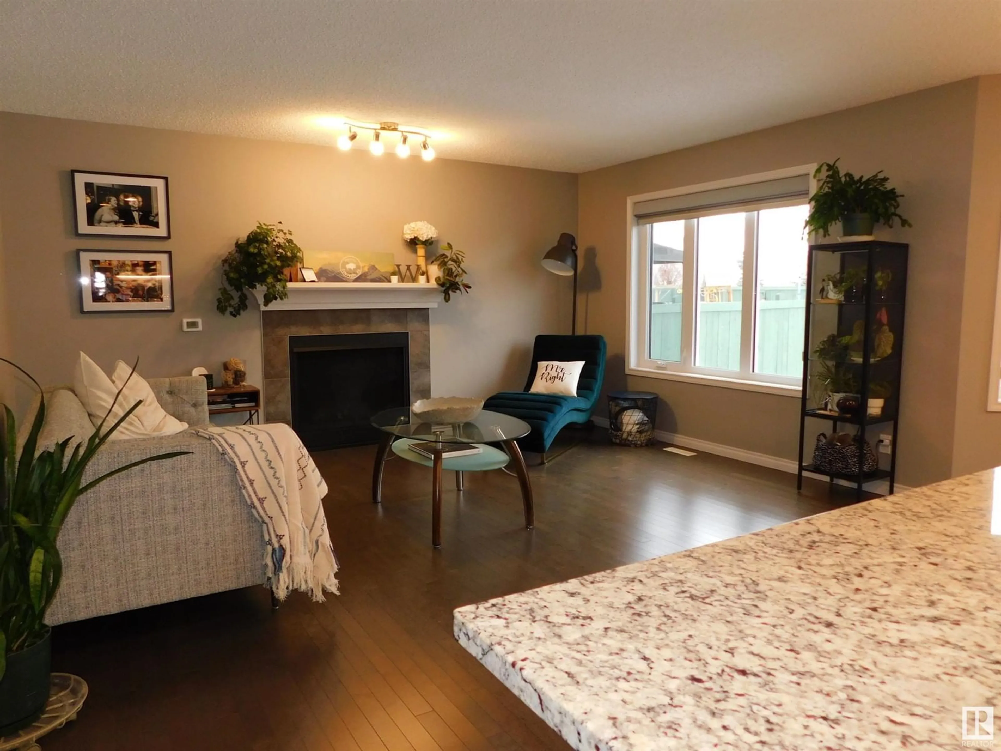16448 140 ST NW, Edmonton, Alberta T6V0K7
Contact us about this property
Highlights
Estimated ValueThis is the price Wahi expects this property to sell for.
The calculation is powered by our Instant Home Value Estimate, which uses current market and property price trends to estimate your home’s value with a 90% accuracy rate.Not available
Price/Sqft$311/sqft
Est. Mortgage$2,362/mo
Tax Amount ()-
Days On Market16 days
Description
Exceptional two storey home with a great floor plan and nice private yard backing west onto a small green space. Open concept and nice sized island in the kitchen. Cozy thermostatically controlled fireplace. Rich dark cabinets, granite counter tops and walk in pantry, triple pane windows, central AC are just some of the extras and upgrades. Huge rooms up including a ginormous bonus room with ten foot ceilings. The primary suite easily fits a king sized bed and has a large walk in closet plus a luxurious five piece ensuite. Double attached garage is oversized, it easily accommodates two full sized vehicle and room for storage. Nice crescent location. Sunny west backing yard is very nicely landscaped, has a large deck, a stamped concrete patio and the yard is fenced. Such a great property, move in ready and still has the New Home Warranty until August 2026! (id:39198)
Property Details
Interior
Features
Main level Floor
Living room
Dining room
Kitchen

