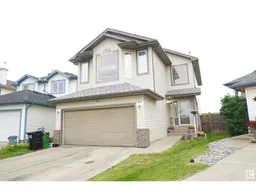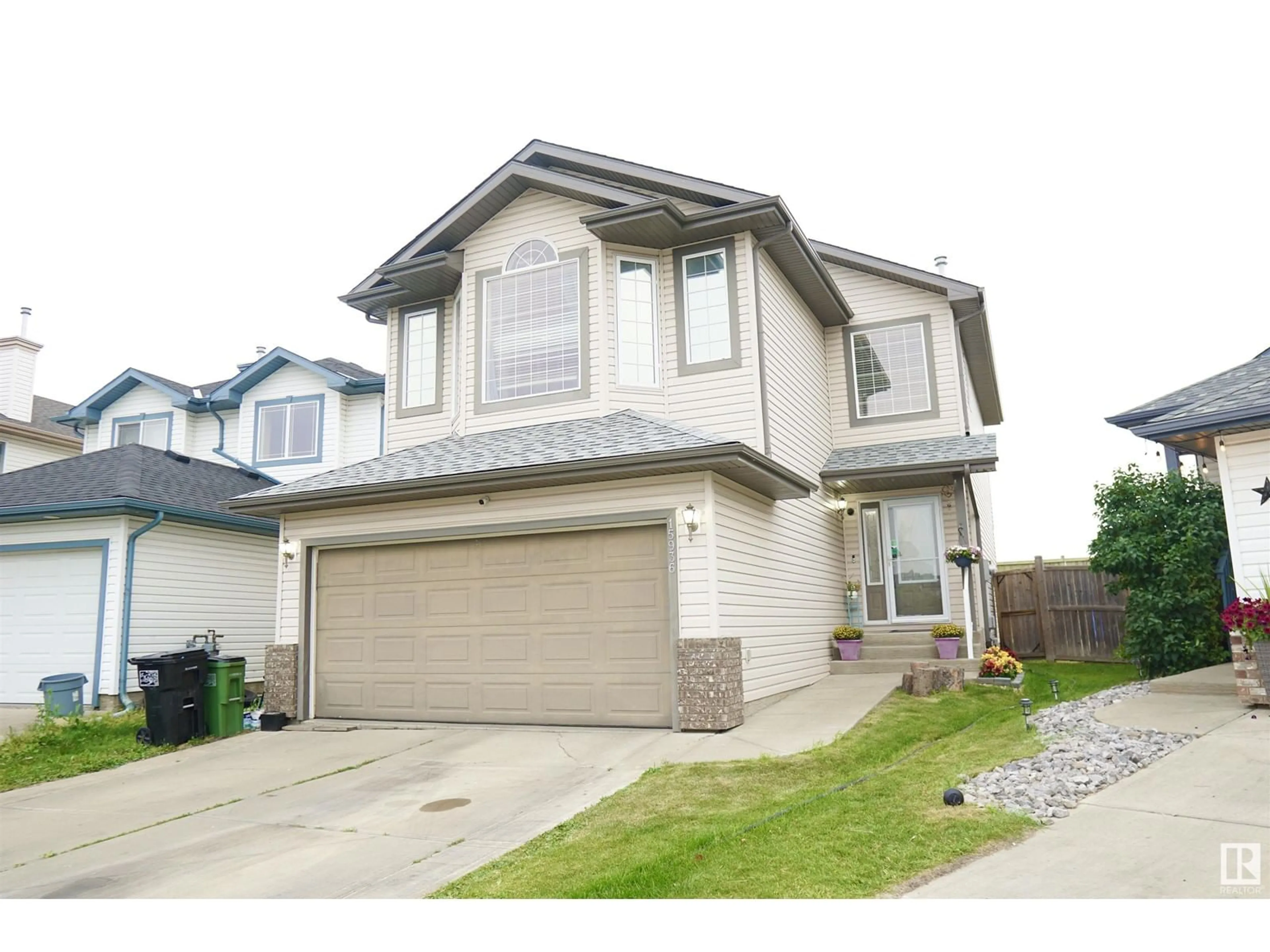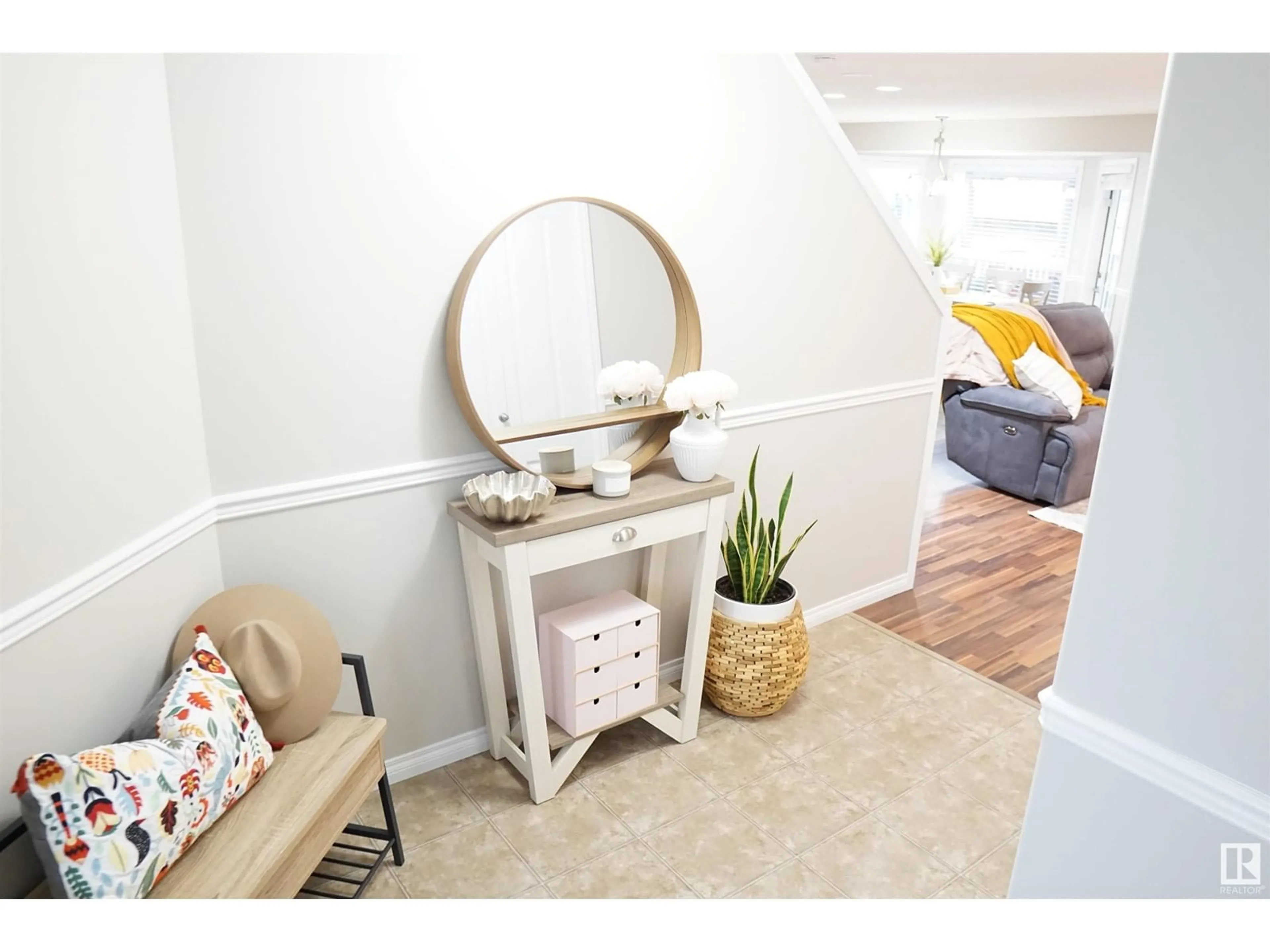15936 141 ST NW, Edmonton, Alberta T6V1X8
Contact us about this property
Highlights
Estimated ValueThis is the price Wahi expects this property to sell for.
The calculation is powered by our Instant Home Value Estimate, which uses current market and property price trends to estimate your home’s value with a 90% accuracy rate.Not available
Price/Sqft$266/sqft
Days On Market3 days
Est. Mortgage$2,061/mth
Tax Amount ()-
Description
1800 SQ FT 2 STOREY PLUS FULLY FINISHED BASEMENT ........3 BEDROOMS UPSTAIRS PLUS DEN IN THE BASEMENT...... LARGE BONUS ROOM ABOVE THE GARAGE...... TOTAL OF 4 BATHROOMS (2 FULL & 2 HALF BATH).......OPEN MAIN FLOOR PLAN.....LOTS OF WINDOWS ALLOWING NATURAL DAYLIGHT....... CENTRAL AIR CONDITIONING..... CENTRAL VACUUM SYSTEM..... UPSTAIRS LAUNDRY ROOM.....PRIMARY BEDROOM HAS A FULL ENSUITE BATH WITH A WALK-IN CLOSET........FULLY FINISHED BASEMENT HAS A WET BAR WITH FIRE PLACE, BAR FRIDGE AND DISHWASHER........2 PC BATHROOM AND DEN..... THE WHOLE HOUSE IS WIRED WITH SPEAKERS.......INSULATED AND DRYWALLED DOUBLE ATTACHED GARAGE WIRED FOR INTERNET AND TV..... THE BIG BACKYARD HAS A LARGE 2 TIERED DECK ..... NEW CENTRAL VACUUM HEAD AND NEW ROOF WERE JUST REPLACED (MAY 2024)... CLOSE TO ELIZABETH FINCH SCHOOL....HURRY! DON'T MISS THIS GREAT OPPORTUNITY! (id:39198)
Property Details
Interior
Features
Main level Floor
Living room
Dining room
Kitchen
Exterior
Parking
Garage spaces 4
Garage type Attached Garage
Other parking spaces 0
Total parking spaces 4
Property History
 38
38

