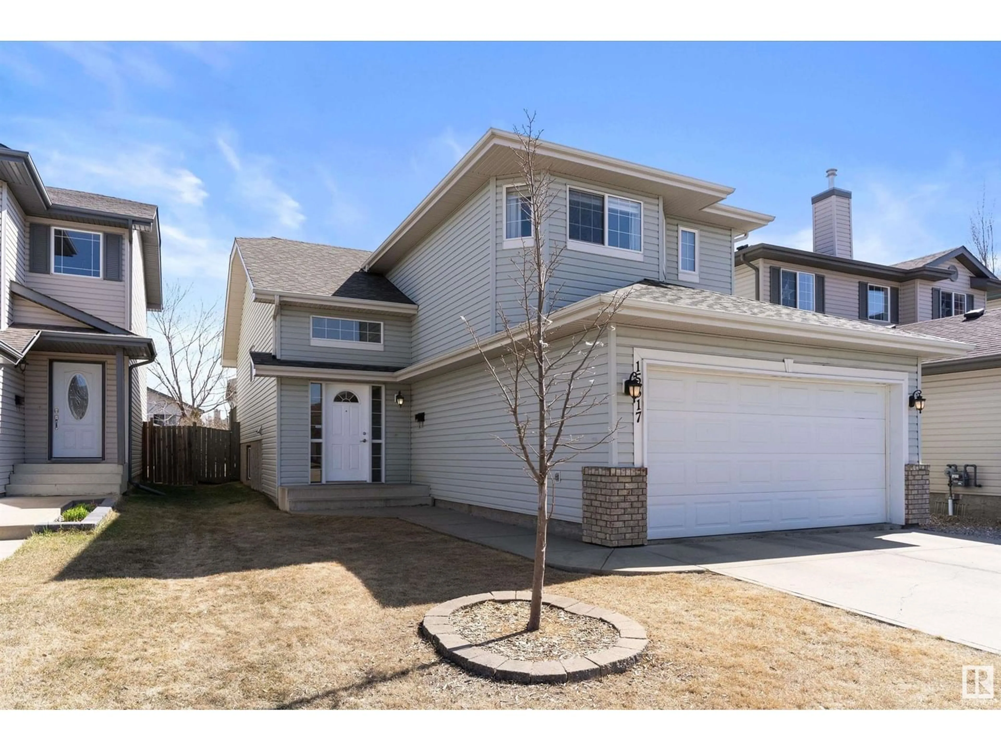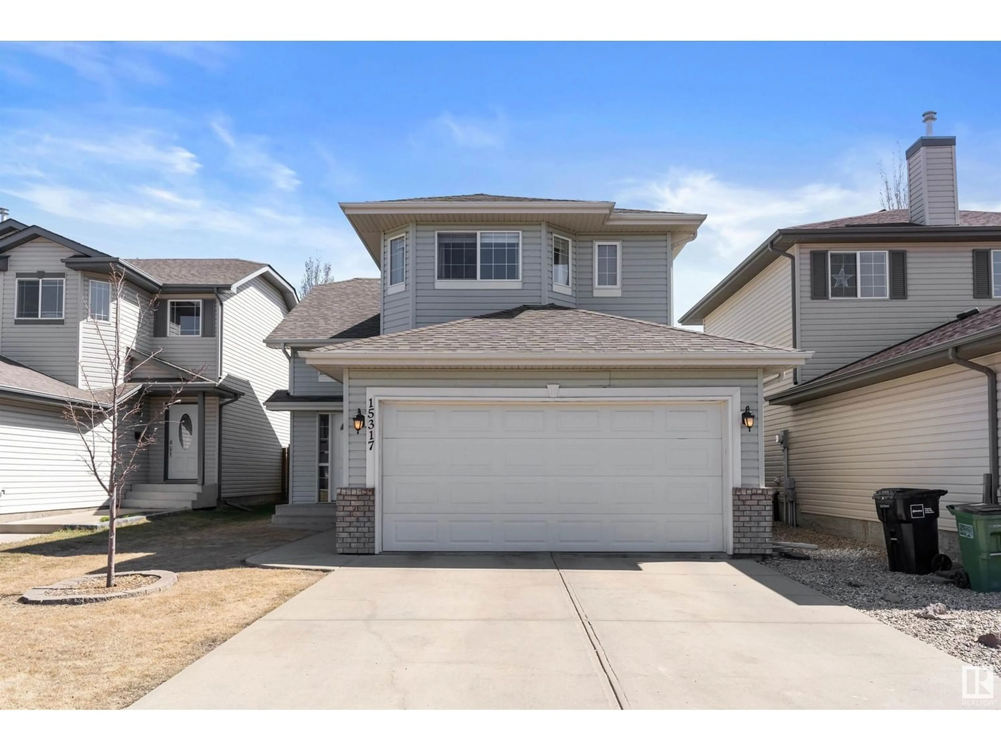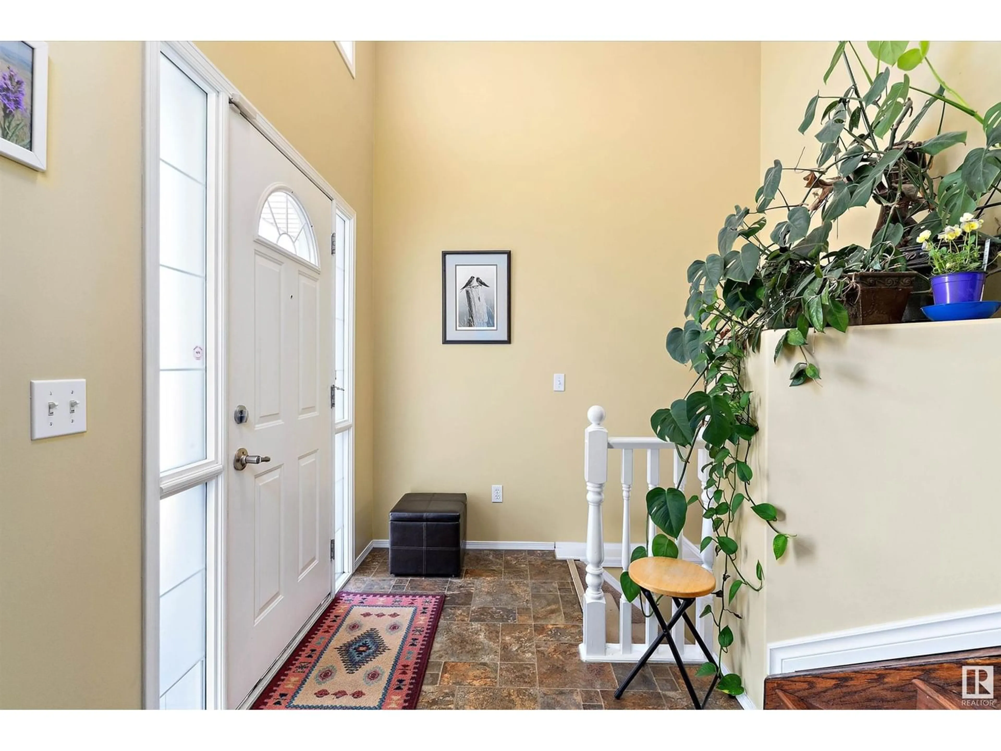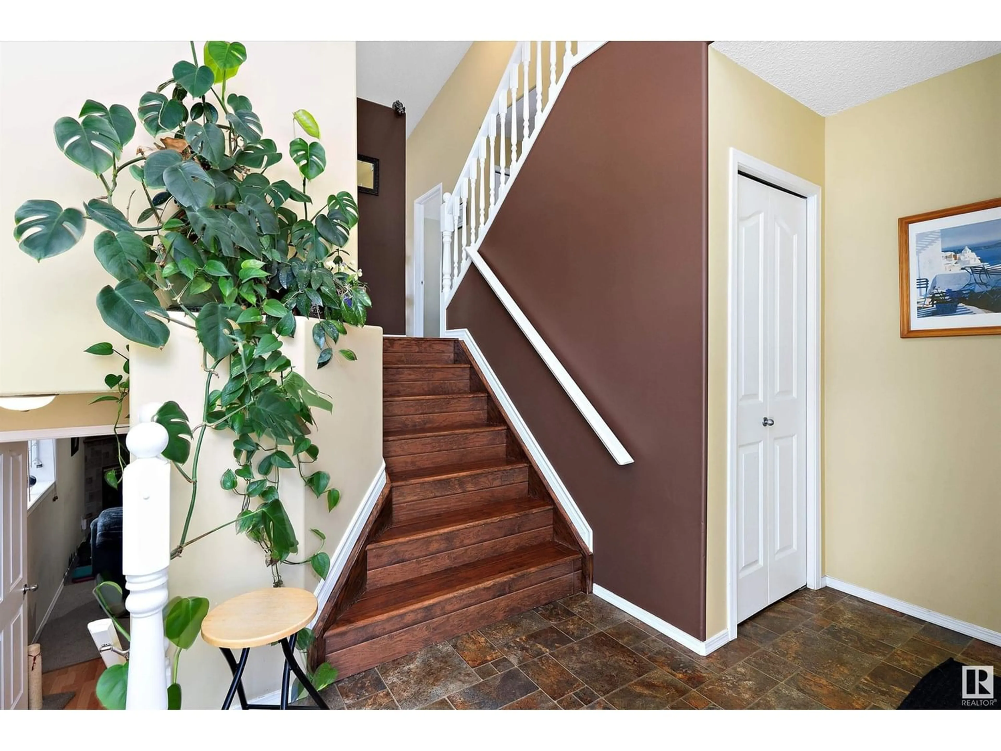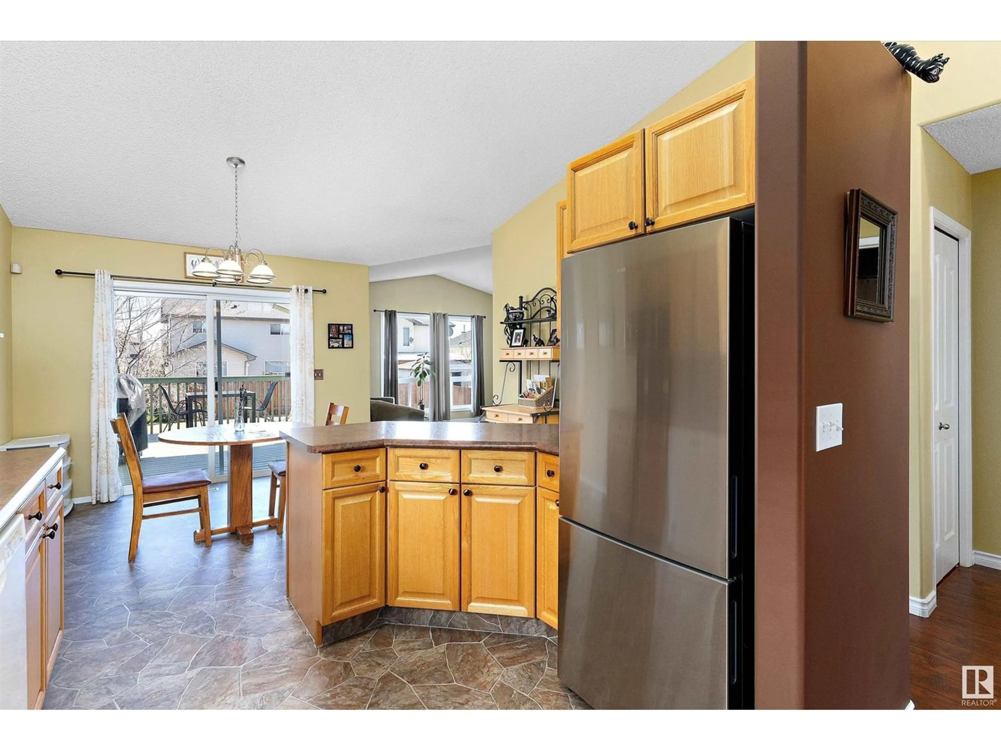15317 138B ST NW, Edmonton, Alberta T6V1P8
Contact us about this property
Highlights
Estimated ValueThis is the price Wahi expects this property to sell for.
The calculation is powered by our Instant Home Value Estimate, which uses current market and property price trends to estimate your home’s value with a 90% accuracy rate.Not available
Price/Sqft$360/sqft
Est. Mortgage$1,911/mo
Tax Amount ()-
Days On Market240 days
Description
Welcome to this 1236 sq. ft. spotless bi-level in Carleton. The main floor features vaulted ceiling which makes the main floor feel very open. The spacious kitchen has newer appliances and a spacious eating area with patio doors onto the large deck. The least facing living room is nice and bright looking onto the good sized back yard. There are 2 bedrooms and a 4 piece bathroom completing this level. The primary bedroom has a walk in closet and 3 piece bathroom. The fully finished basement has a cozy rec room area with gas burning fireplace. There is also a good sized bedroom, 3 piece bathroom and large laundry/ storage area. Park your vehicle in the double attached garage 23.36x18.37. Recent upgrades to this home include flooring, furnace and central air-conditioning (2022) and shingles in 2016. This home is conveniently located close to schools, parks, shopping, and has great access to the Anthony Henday. You will not be disappointed, all you need to do his start packing and move in. (id:39198)
Property Details
Interior
Features
Basement Floor
Bedroom 4
3.84 m x 3.24 mLaundry room
5.6 m x 3.43 mRecreation room
4.5 m x 3.87 m
