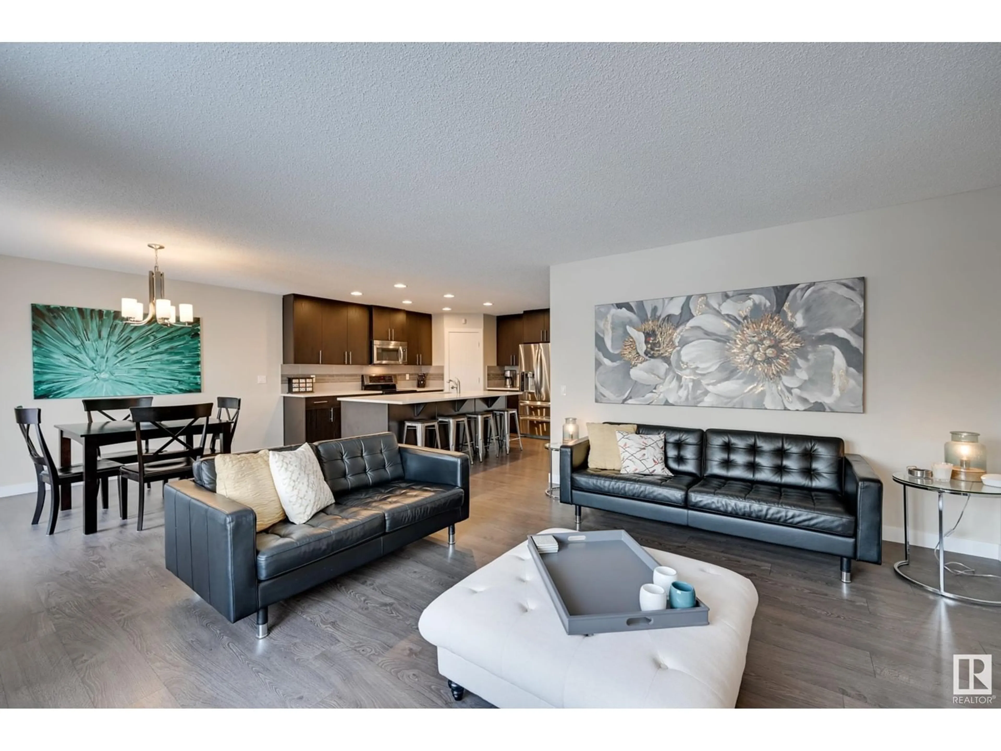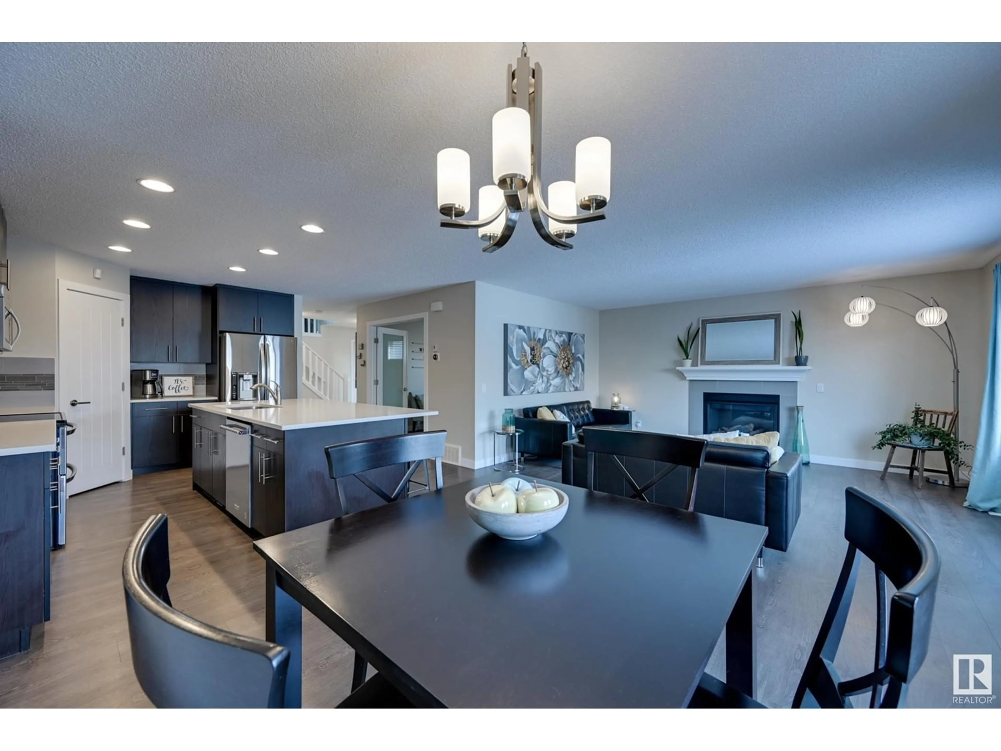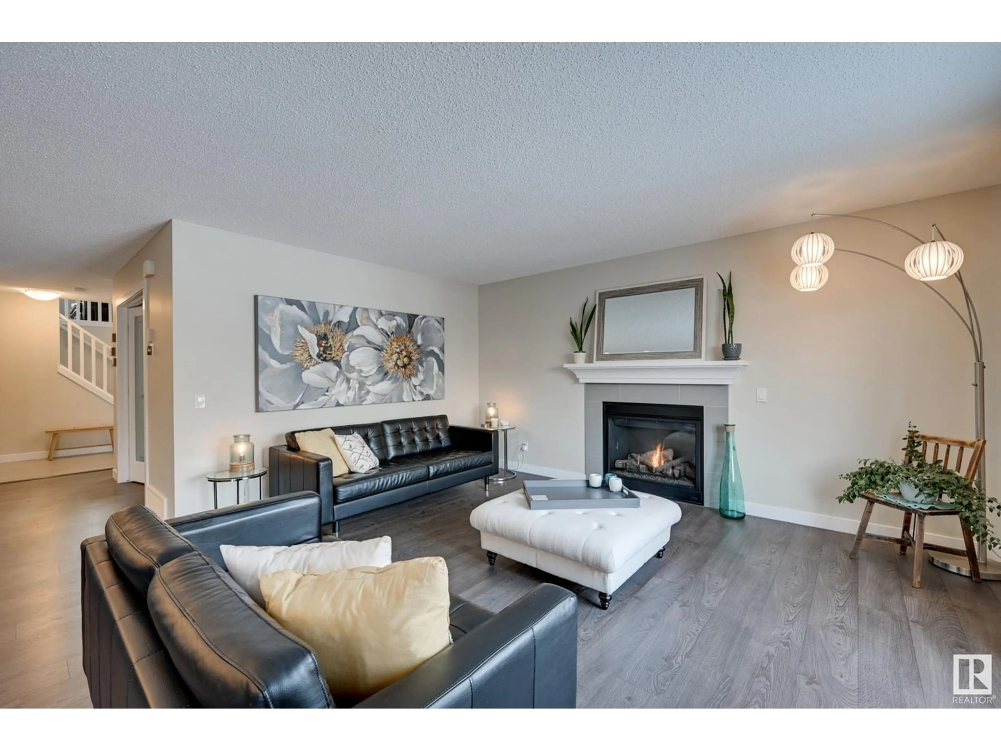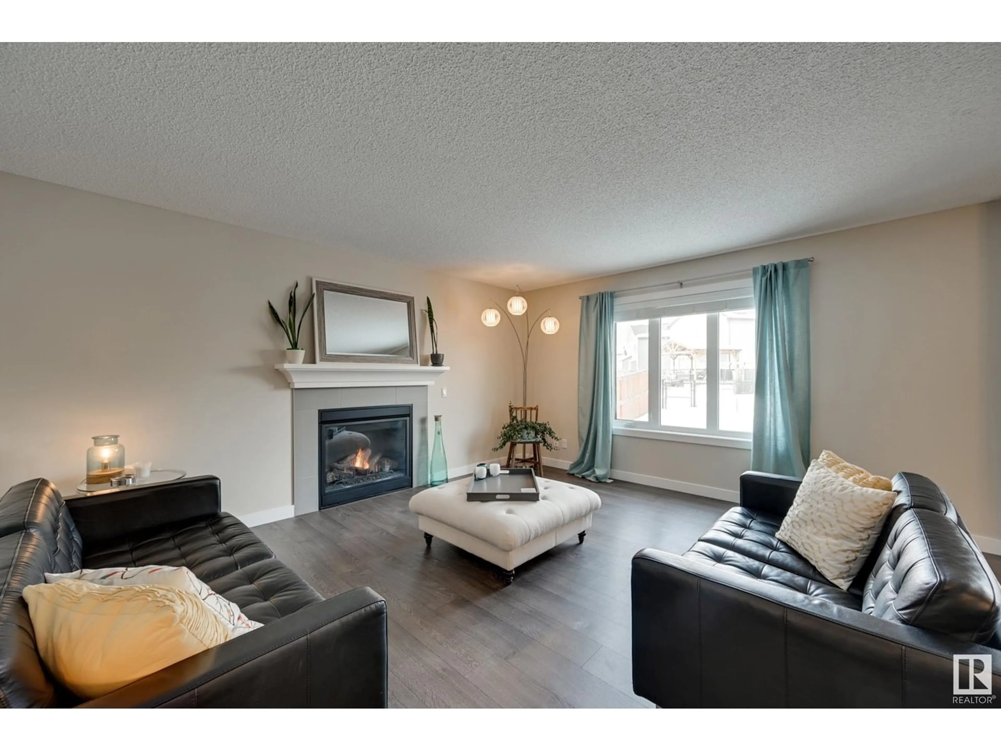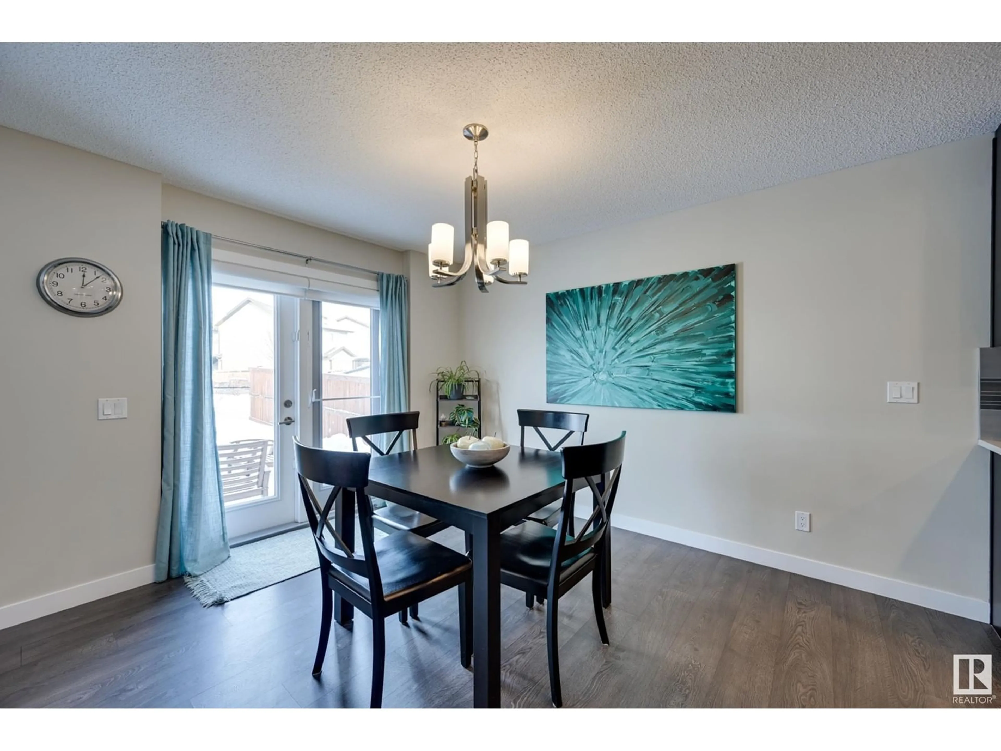13824 165 AV NW, Edmonton, Alberta T6V0G9
Contact us about this property
Highlights
Estimated ValueThis is the price Wahi expects this property to sell for.
The calculation is powered by our Instant Home Value Estimate, which uses current market and property price trends to estimate your home’s value with a 90% accuracy rate.Not available
Price/Sqft$253/sqft
Est. Mortgage$2,443/mo
Tax Amount ()-
Days On Market10 days
Description
Welcome to your BEAUTIFUL dream home backing a lovely WALKING TRAIL - perfect for the entire family & pets. Entertaining is made easy with the Chef's kitchen including a huge quartz island, loads of cabinets, quality appliances, a generous Living room with gas F/P, an additional FLEX room for a home office/library/kids play room, and an expansive Dining area that leads to your beautiful deck with modern privacy walls. The upper level Boasts a large Bonus Room for your private family space, a Laundry Rm, and 3 generous bedrooms, each with huge closets. Your Master Oasis accommodates King size furniture, has his/hers closets and a wonderful 5 piece ensuite with oversized 2 person tub, shower and his/her vanities. Additional upgrades include; central A/C, built-in Vacuum, an Alarm System, quality window coverings and more. Location is excellent as it backs a walking trail, is a quick walk to a K-9 School, additional green space, shopping, Restaurants, Natural reserve, and easy access to the Anthony Henday. (id:39198)
Property Details
Interior
Features
Main level Floor
Living room
4.72 m x 4.26 mDining room
2.66 m x 2.53 mKitchen
4.2 m x 3.09 mDen
3.18 m x 3.13 mExterior
Parking
Garage spaces 4
Garage type Attached Garage
Other parking spaces 0
Total parking spaces 4
Property History
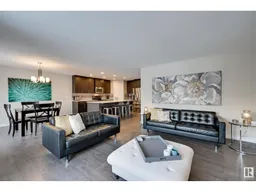 34
34
