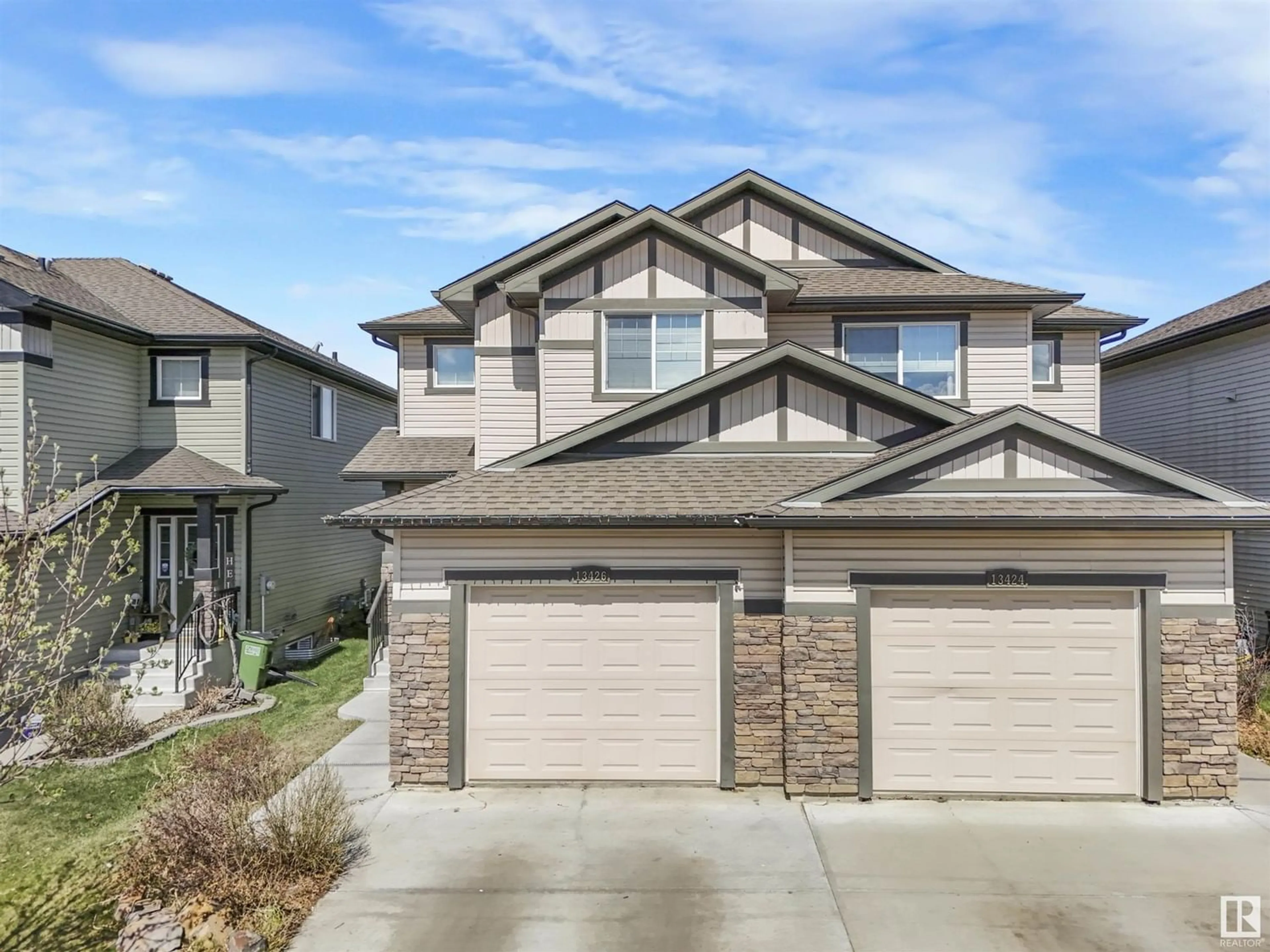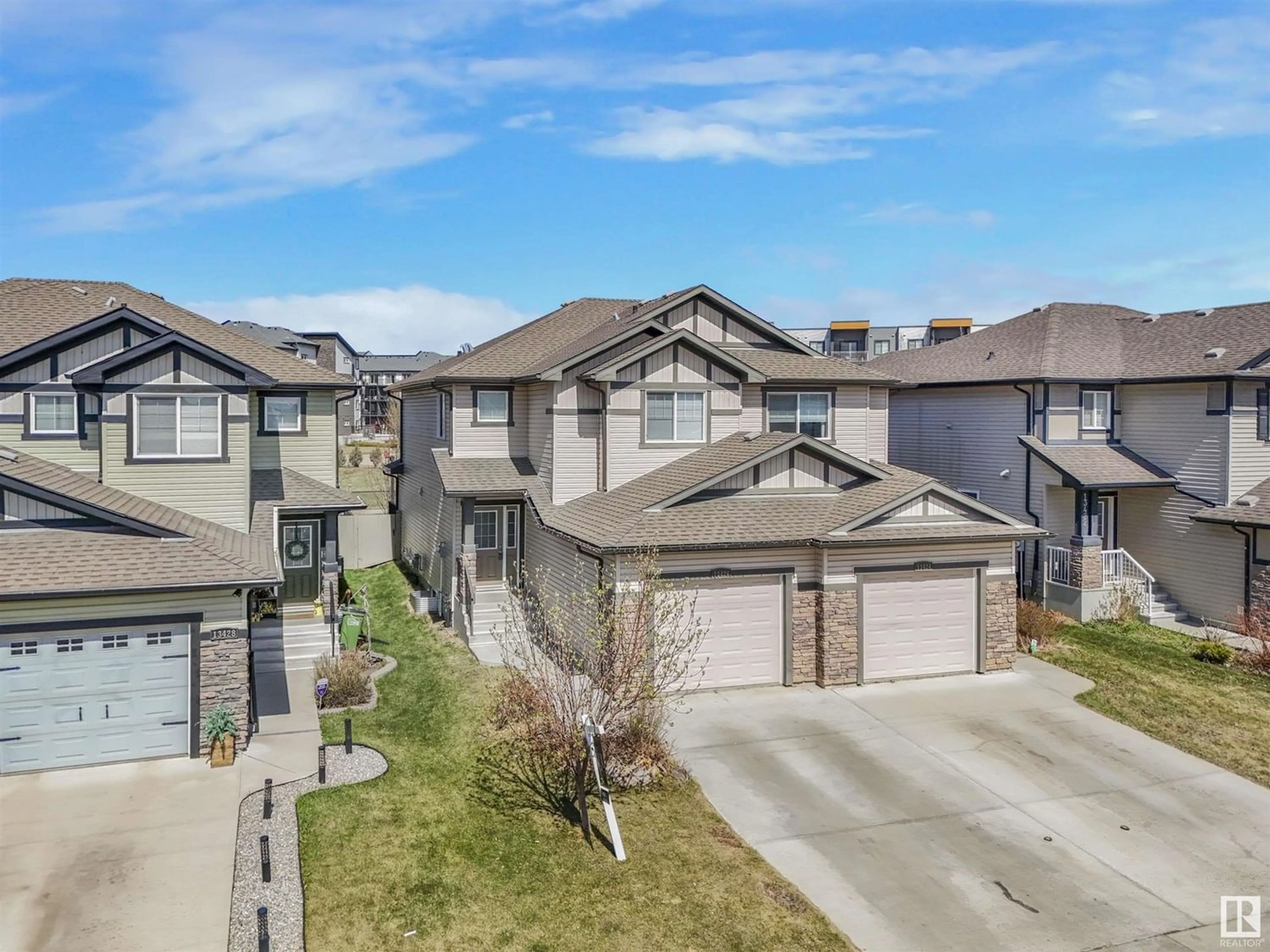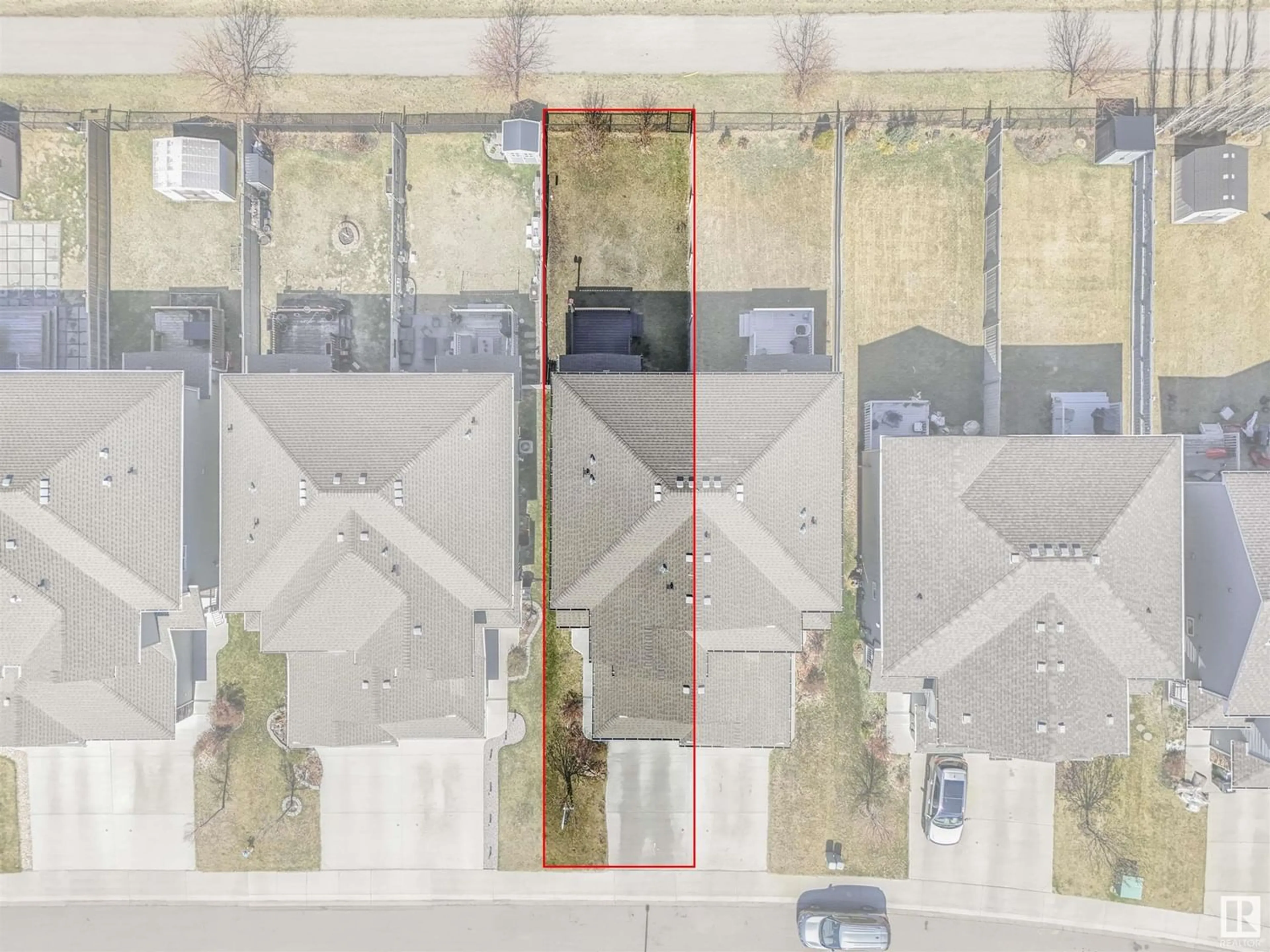13426 166 AV NW, Edmonton, Alberta T6V0G6
Contact us about this property
Highlights
Estimated ValueThis is the price Wahi expects this property to sell for.
The calculation is powered by our Instant Home Value Estimate, which uses current market and property price trends to estimate your home’s value with a 90% accuracy rate.Not available
Price/Sqft$286/sqft
Est. Mortgage$1,739/mo
Tax Amount ()-
Days On Market203 days
Description
Nestled on a serene street, this semi-detached offers 3+1 bedrooms and 2.5 baths in a 1415 sqft layout. A charming front yard with stone trim and an attached garage welcome you. Inside, discover a thoughtfully designed home with laminate flooring on the main and basement levels, creating a practical yet cozy atmosphere. The living area is bathed in natural light, overlooking the backyard with large deck & BBQ line-a perfect spot for both quiet moments and entertaining. The upper floor houses the Master Bedroom featuring a walk-in closet and a 3-piece ensuite with a spacious shower. Two additional bedrooms with ample closet space, a 4-piece bath, and the convenience of SECOND FLOOR LAUNDRY complete this level. The finished basement adds flexibility with a family room, an extra bedroom, and rough-ins for a potential 4th bathroom. Adding to its appeal, this home is strategically located close to schools, shopping, and major thoroughfares. Don't miss the opportunity to own a meticulously cared-for home. (id:39198)
Property Details
Interior
Features
Basement Floor
Family room
5.52 m x 2.63 mBedroom 4
4.07 m x 3.47 mExterior
Parking
Garage spaces 2
Garage type Attached Garage
Other parking spaces 0
Total parking spaces 2
Property History
 54
54 35
35


