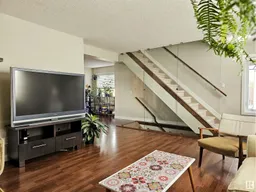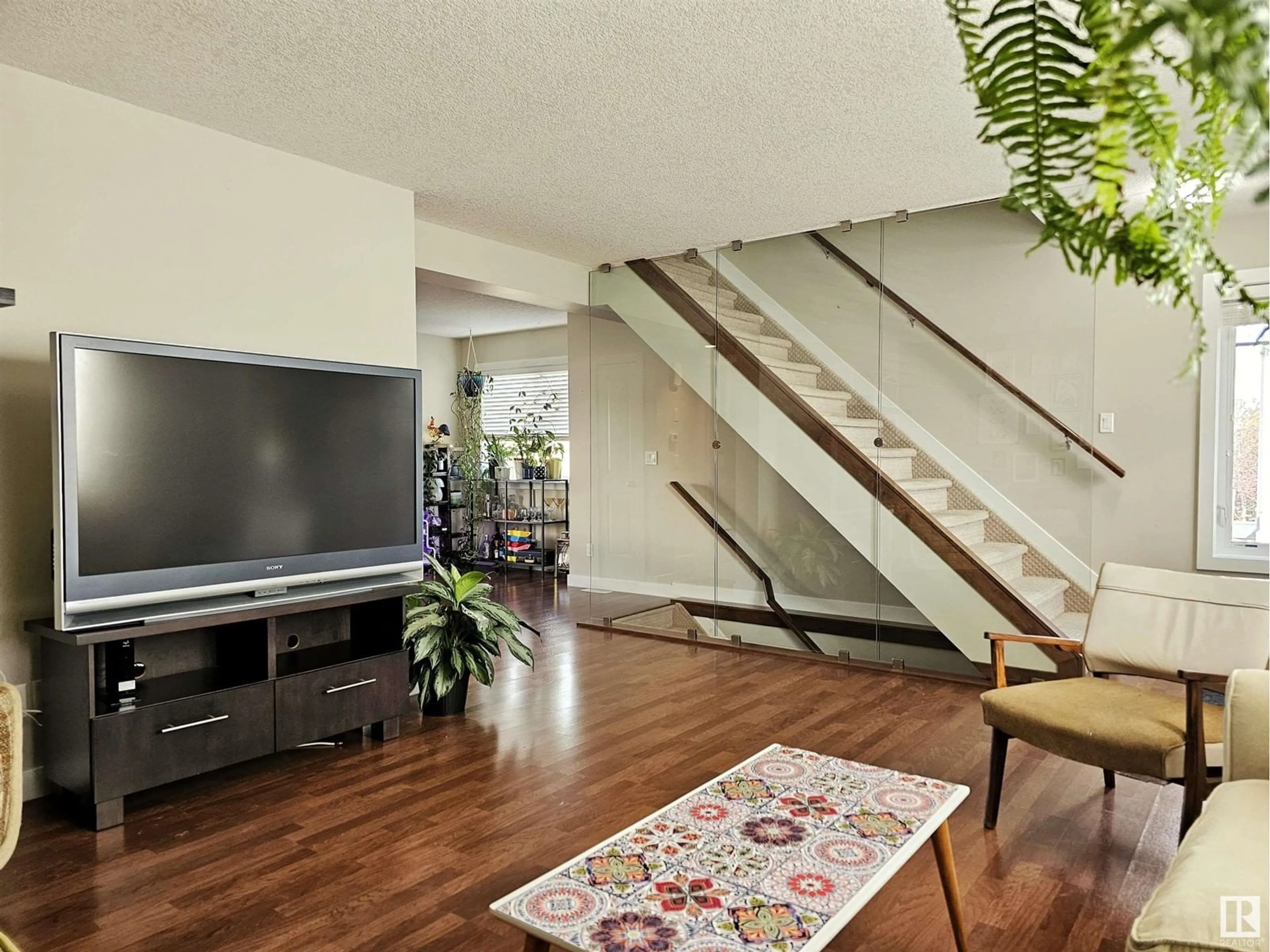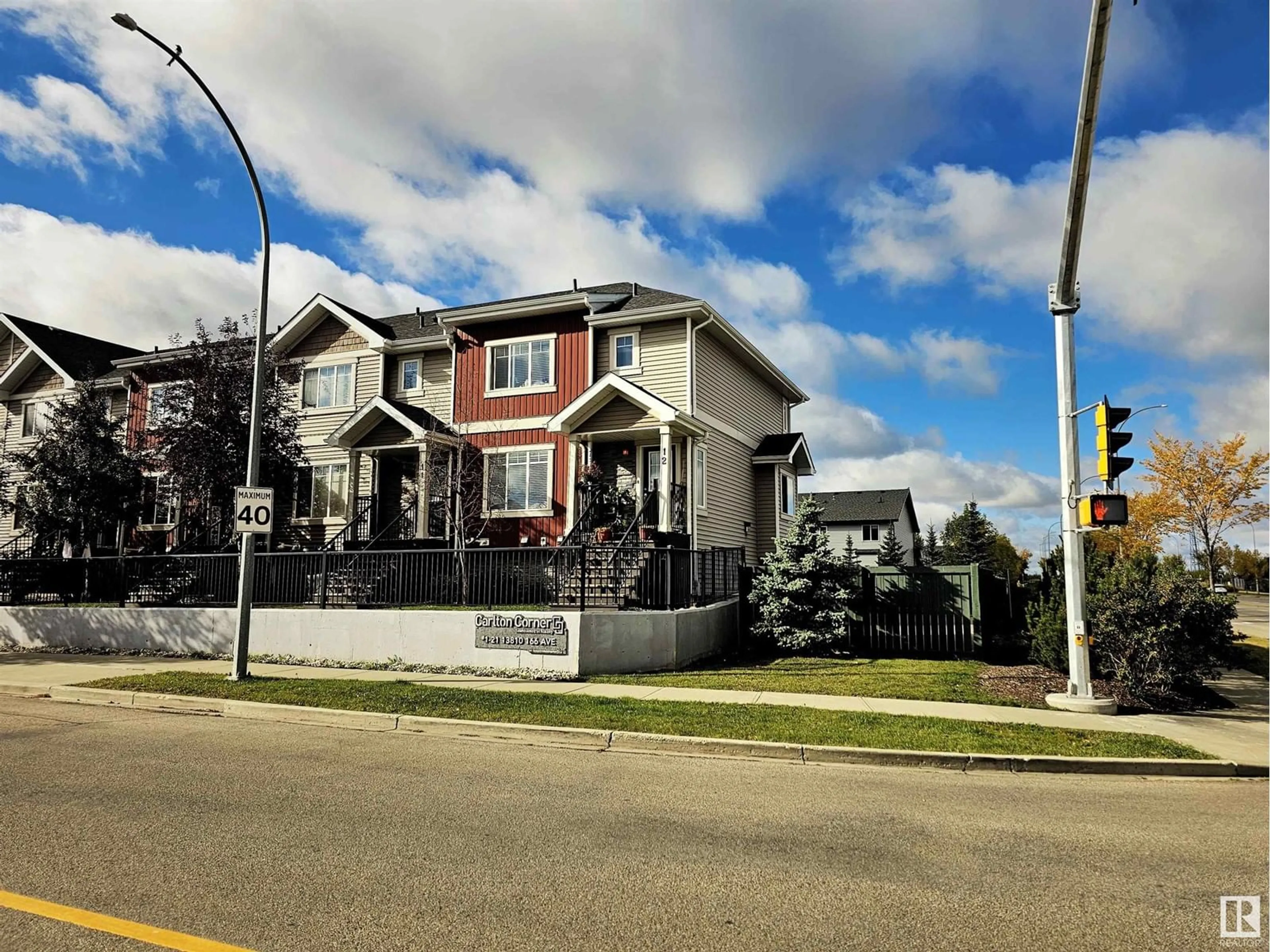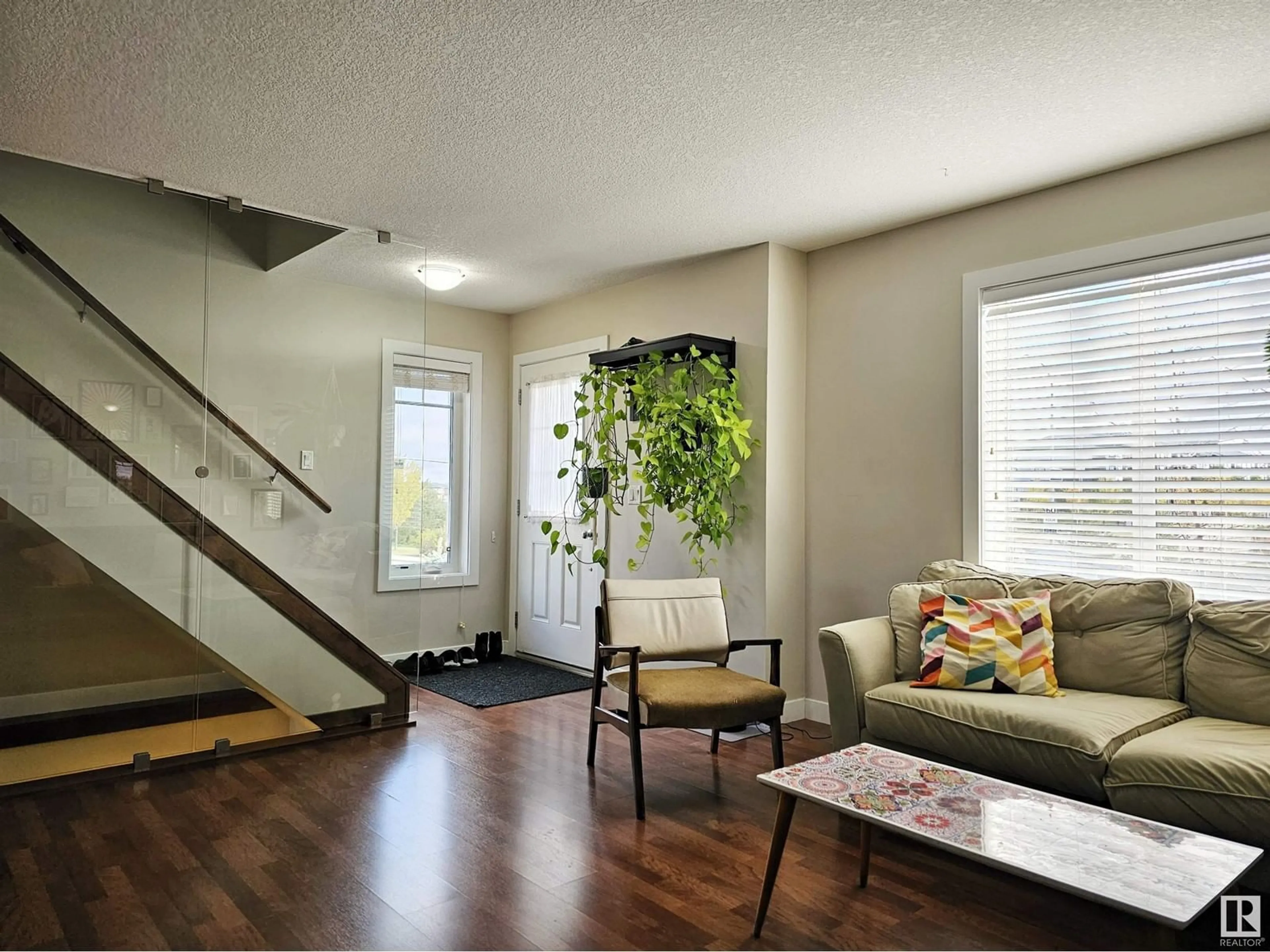#12 13810 166 AV NW, Edmonton, Alberta T6V0K4
Contact us about this property
Highlights
Estimated ValueThis is the price Wahi expects this property to sell for.
The calculation is powered by our Instant Home Value Estimate, which uses current market and property price trends to estimate your home’s value with a 90% accuracy rate.Not available
Price/Sqft$246/sqft
Est. Mortgage$1,417/mo
Maintenance fees$242/mo
Tax Amount ()-
Days On Market11 hours
Description
Sweeping END UNIT luxury townhome w/ DOUBLE ATTACHED GARAGE in the heart of Carlton. Boasting over 1,337+ sq ft of living space, home is accentuated with walnut laminate flooring and gorgeous glass wall central staircase that bathes the home in natural light. Kitchen has all the upgrades of maple cabinets, GRANITE countertops and stainless steel appliances, and pantry. Off the kitchen is access to the large balcony ready for the BBQ and evening lounging under starlight. The stairway upstairs is extra wide leading up to the DUAL Master Bedrooms, both are expansive with ample closets and their own ENSUITES. One has the large glassed in shower and the other has the shower/bath combination. Location is everything with easy access to the Henday, 127 street has all the shopping and bus stop just out front. Just move right in! (id:39198)
Property Details
Interior
Features
Basement Floor
Laundry room
3.04 m x 2.84 mExterior
Parking
Garage spaces 3
Garage type -
Other parking spaces 0
Total parking spaces 3
Condo Details
Inclusions
Property History
 37
37


