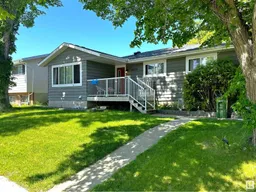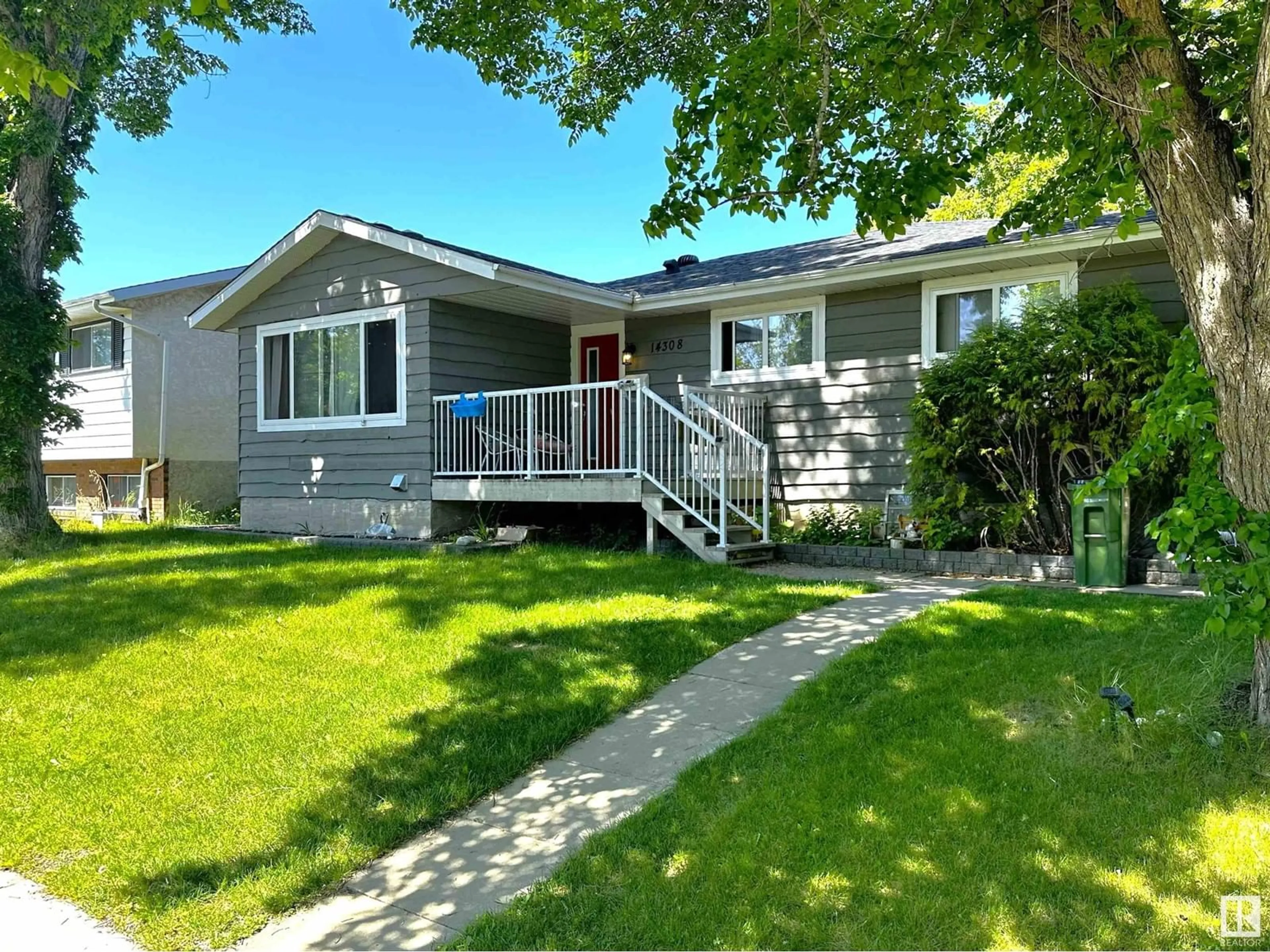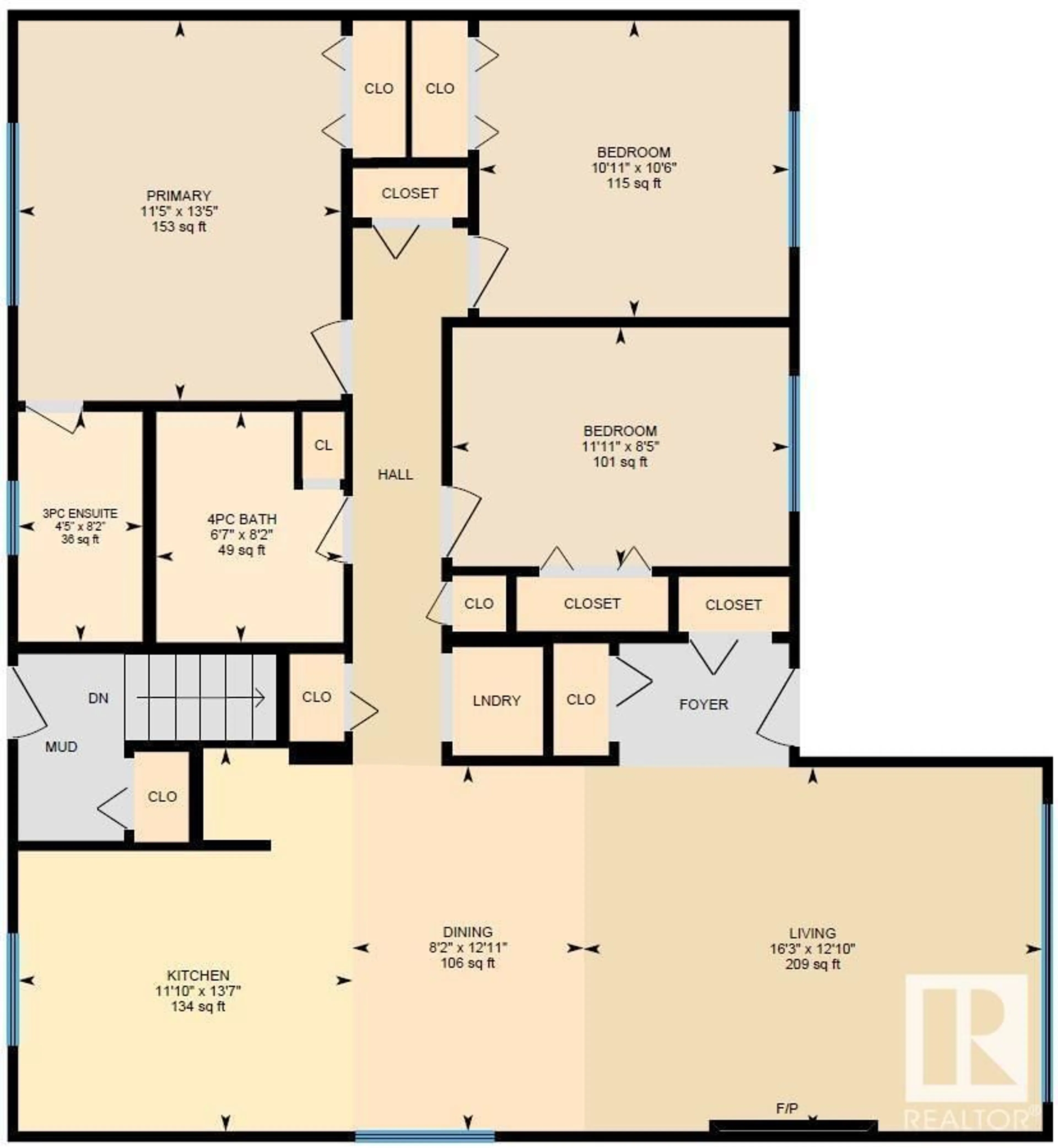14308 121 ST NW, Edmonton, Alberta T5X3S4
Contact us about this property
Highlights
Estimated ValueThis is the price Wahi expects this property to sell for.
The calculation is powered by our Instant Home Value Estimate, which uses current market and property price trends to estimate your home’s value with a 90% accuracy rate.Not available
Price/Sqft$353/sqft
Days On Market44 days
Est. Mortgage$1,890/mth
Tax Amount ()-
Description
Investor alert! Exceptional opportunity with a legal basement suite, fully rented up and down until February 2025! This property features 6 bedrooms and 3 full bathrooms, offering spacious living for both units. Each suite boasts modern finishes including vinyl plank flooring, quartz countertops, and stainless steel appliances. The roof and windows were replaced less than 5 years ago, providing peace of mind. There is a double detached garage, conveniently split with two separate doors, ensuring each unit has a garage space, plus 2 additional outside parking spaces and extra street parking in the front. Don't miss out on this turnkey rental property with all the important upgrades and steady rental income! (id:39198)
Property Details
Interior
Features
Lower level Floor
Bedroom 4
12'5 x 10'10Bedroom 5
10'6 x 13'6Bedroom 6
12'7 x 9'5Second Kitchen
Exterior
Parking
Garage spaces 4
Garage type Detached Garage
Other parking spaces 0
Total parking spaces 4
Property History
 3
3

