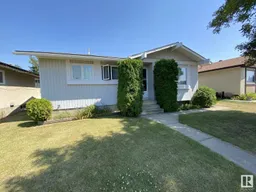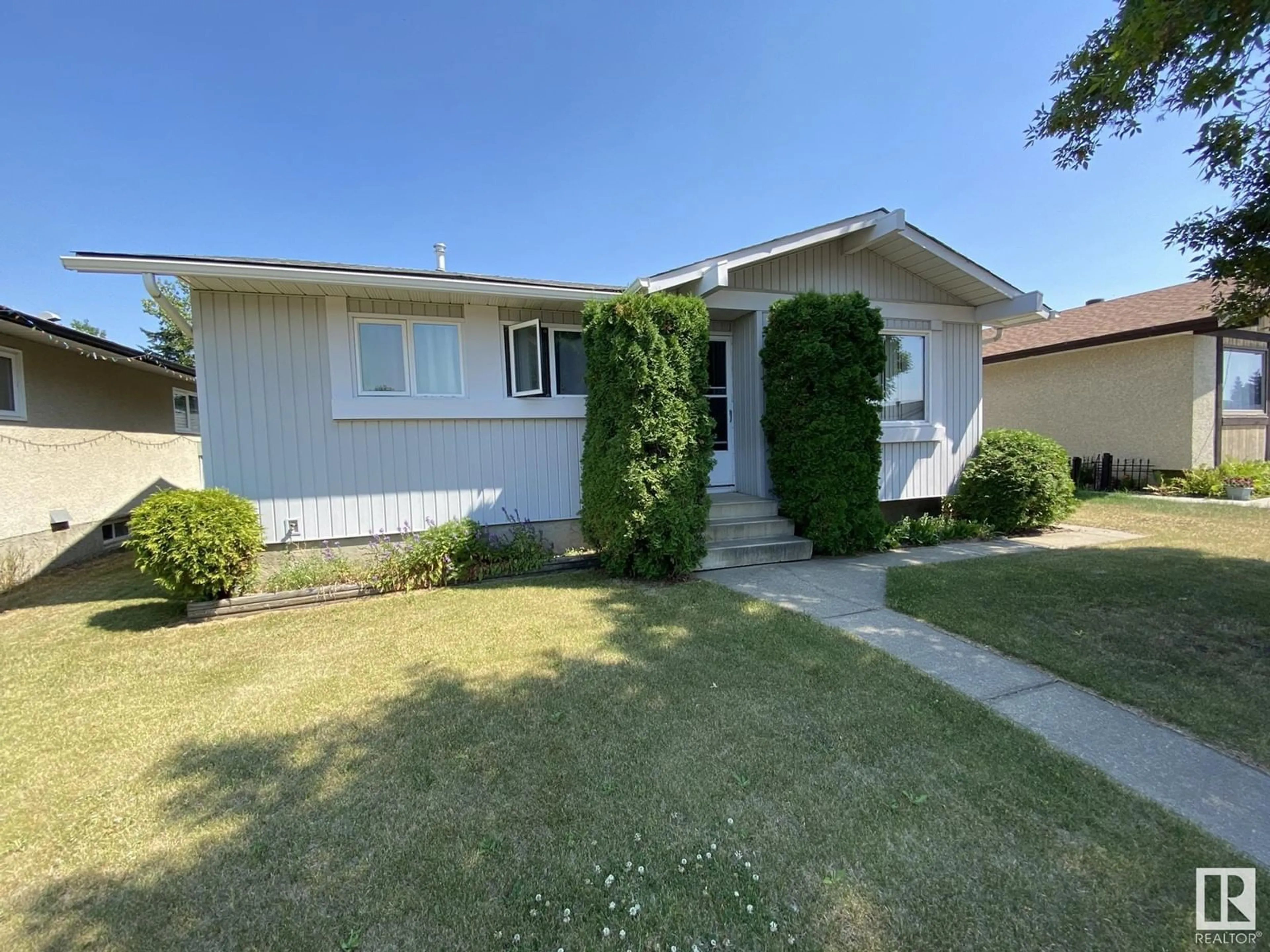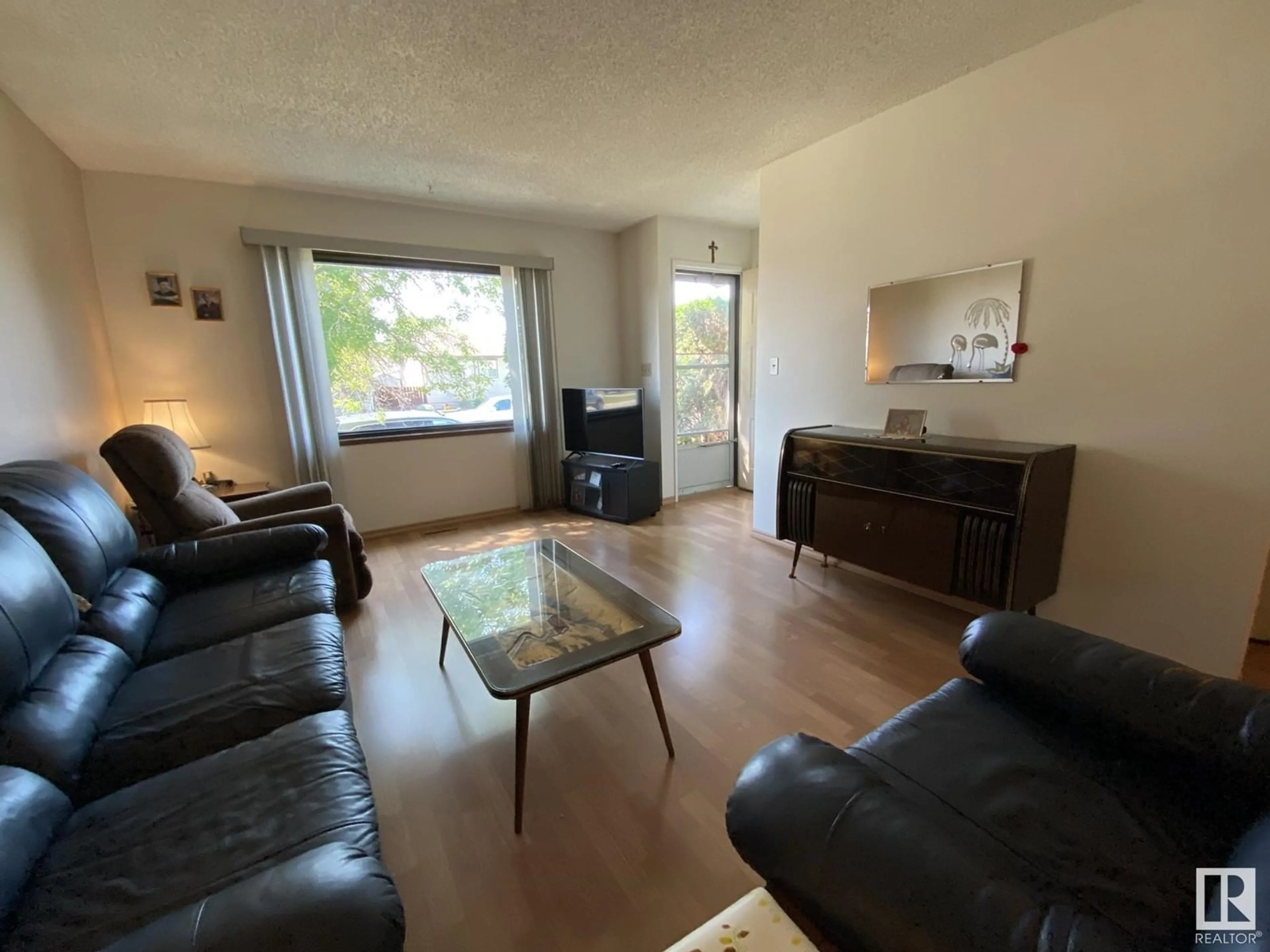14217 114 ST NW, Edmonton, Alberta T5X1R6
Contact us about this property
Highlights
Estimated ValueThis is the price Wahi expects this property to sell for.
The calculation is powered by our Instant Home Value Estimate, which uses current market and property price trends to estimate your home’s value with a 90% accuracy rate.Not available
Price/Sqft$334/sqft
Days On Market8 days
Est. Mortgage$1,460/mth
Tax Amount ()-
Description
Welcome to this F/F 4Bdrms, 3Baths, BUNGALOW w/well over 1900Sq.Ft. Of Living Space w/an Oversized 21x15 Single Detached Garage with RV Parking in the community of CARLISLE! Upon entry you are greeted w/a Separate Living Room with LAMINATE FLOORING leading into the cozy Kitchen 5 Appliances & a Dining Room for 6+Guests with a Patio Door onto the Built-In 3+SEASON SUNROOM! There are 3Bdrms on the main floor w/a 2pc ENSUITE in the Primary Bdrm & a full 4pc Bath. The F/F Basement has a SIDE ENTRANCE to both the main & downstairs. There is a Large Family Room,+a Rec Room w/a Large BAR with 2 Bar Stools. There is a 4th BEDROOM w/a FULL 3pc ENSUITE(But the window is not to code.) And a separate Laundry Room w/a Soaker Sink with Plenty of Storage area. There is also a work station & a large Storage Closet, along w/a Newer(2018) H.E. FURNACE & HWT! The Large Backyard has a Storage Shed & a large Concrete Pad for all your TOYS & RV PARKING! & A NEWER ROOF on the HOUSE. Walk to K-9 Schools, Shopping & ETS BUS STOP! (id:39198)
Property Details
Interior
Features
Basement Floor
Family room
5.19 m x 3.87 mBedroom 4
3.22 m x 2.68 mRecreation room
4.04 m x 3.86 mHobby room
2.38 m x 2.2 mExterior
Parking
Garage spaces 8
Garage type -
Other parking spaces 0
Total parking spaces 8
Property History
 72
72

