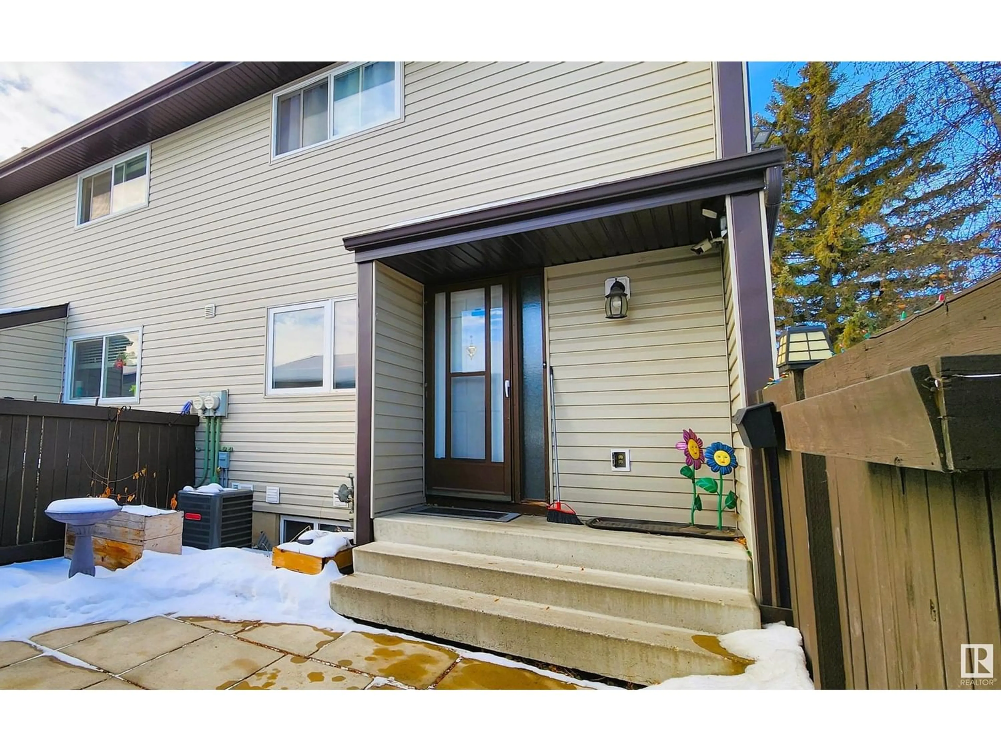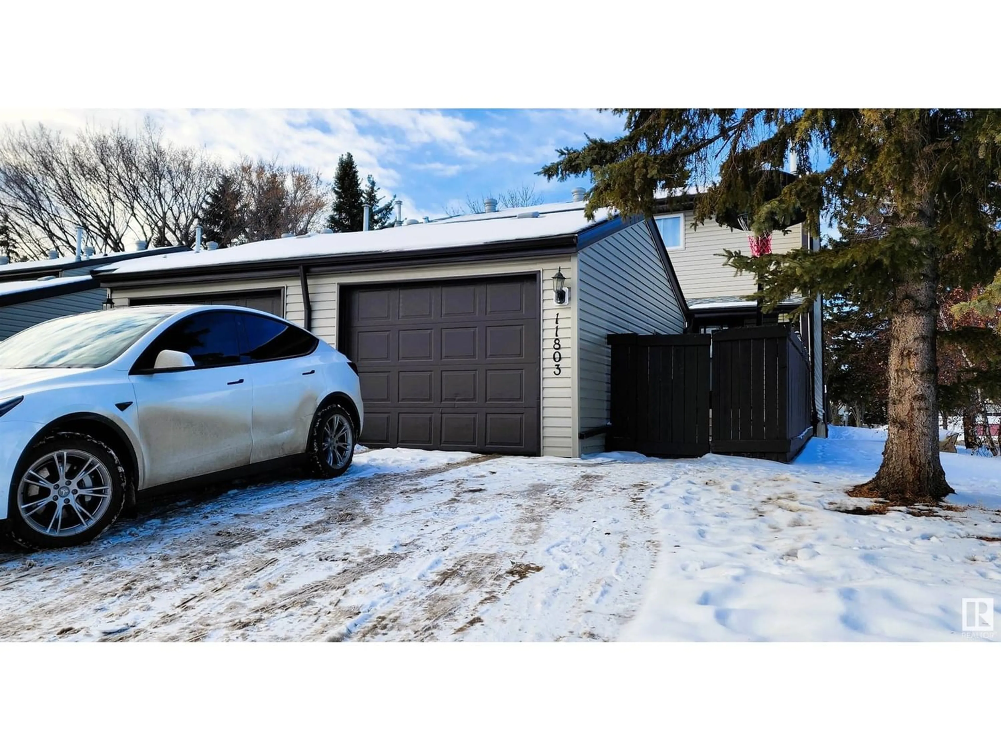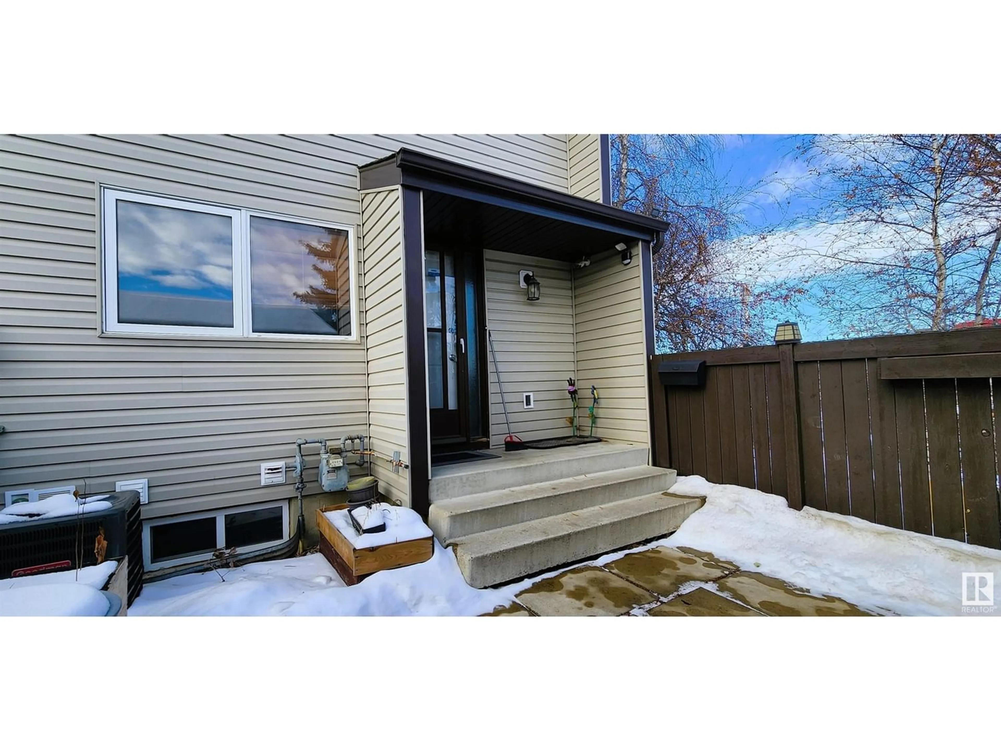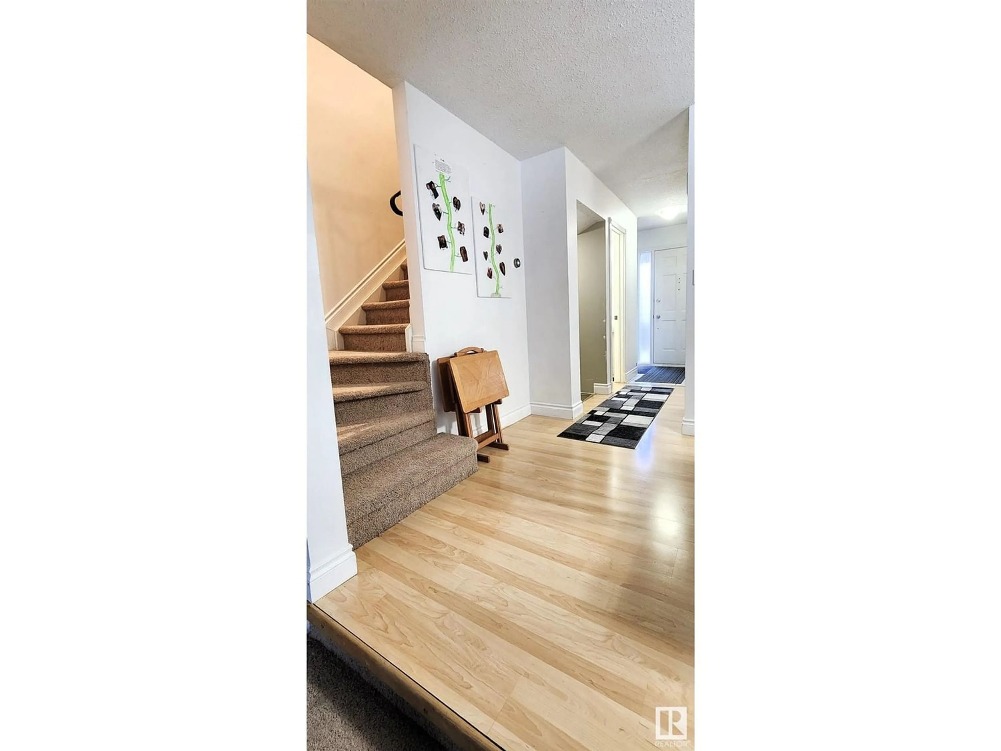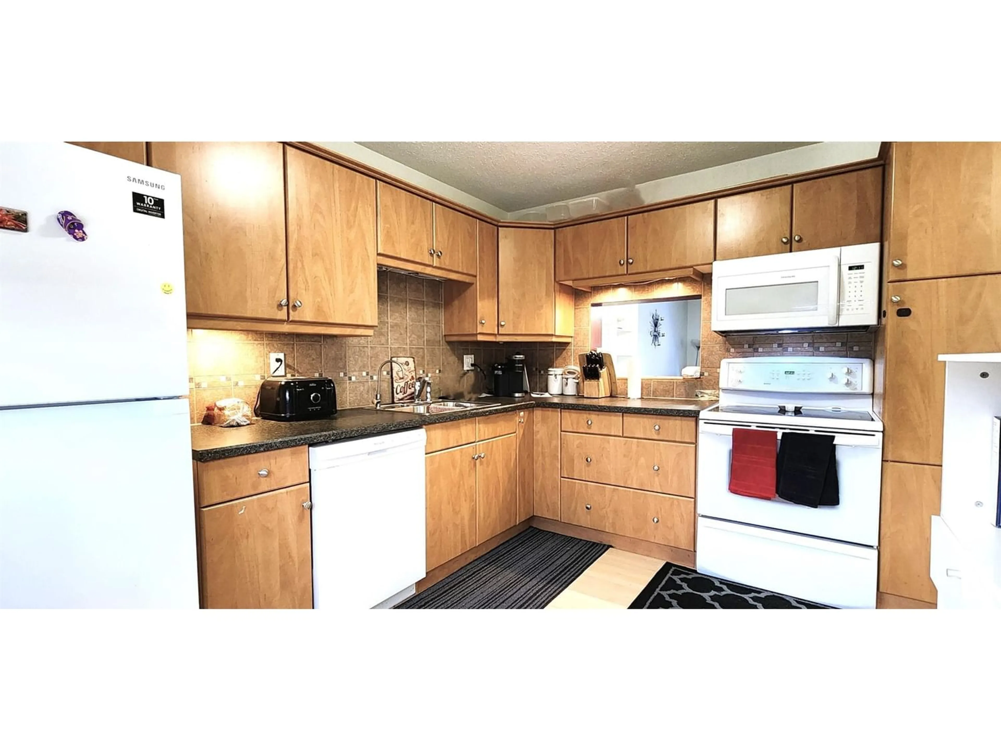11803 145 AV NW, Edmonton, Alberta T5X1T3
Contact us about this property
Highlights
Estimated ValueThis is the price Wahi expects this property to sell for.
The calculation is powered by our Instant Home Value Estimate, which uses current market and property price trends to estimate your home’s value with a 90% accuracy rate.Not available
Price/Sqft$216/sqft
Est. Mortgage$1,073/mo
Maintenance fees$302/mo
Tax Amount ()-
Days On Market327 days
Description
Welcome to your ideal starter home, boasting over 1600 sq. ft. of living space, featuring 3 bedrooms, 2.5 baths, a fully finished basement, central A/C, and a detached garage for your convenience! As you step into this meticulously maintained home, you'll immediately appreciate the well-appointed floor plan. The spacious kitchen offers ample prep space and abundant cupboard storage, seamlessly connected to the formal dining area and the adjacent sunken living room, complete with a cozy wood-burning fireplace. Patio doors lead to a balcony overlooking a spacious WEST-facing backyard, perfect for outdoor enjoyment. 3 large bedrooms with ample closet space and a full bath complete the upper level, ensuring comfort and functionality for your family. The basement is fully finished with a versatile Rec room, 3pc bath, storage room, and a laundry area. Conveniently located close to schools & shopping. Don't miss out on this excellent opportunity to enter the real estate market at an exceptional price point! (id:39198)
Property Details
Interior
Features
Basement Floor
Bonus Room
Storage
Utility room
Laundry room
Exterior
Parking
Garage spaces 3
Garage type Detached Garage
Other parking spaces 0
Total parking spaces 3
Condo Details
Inclusions

