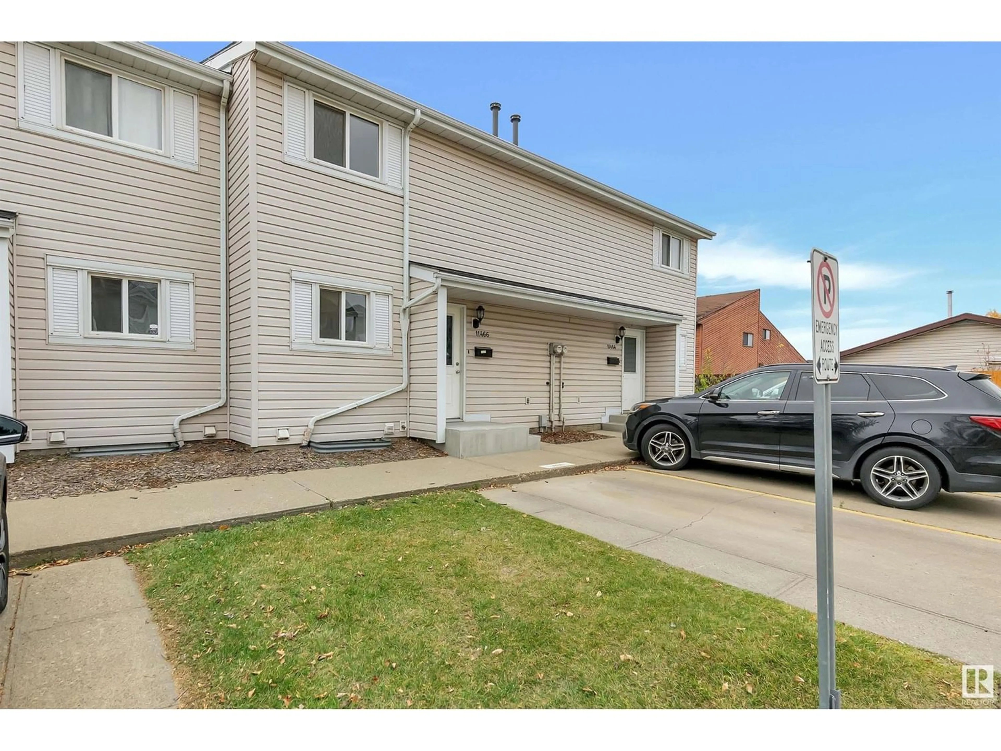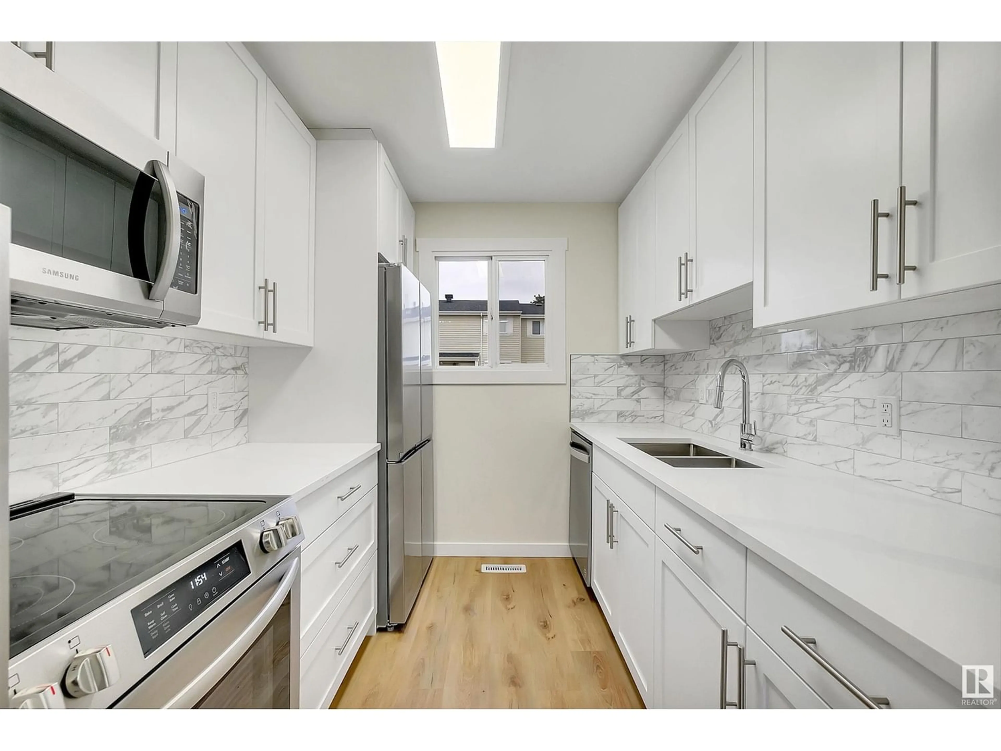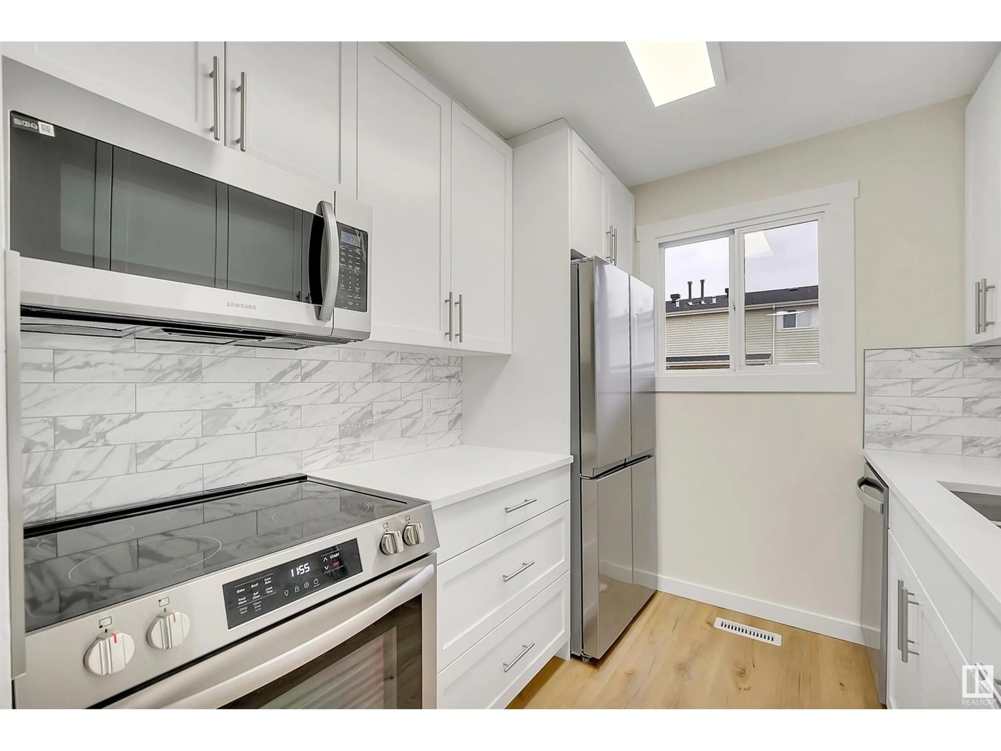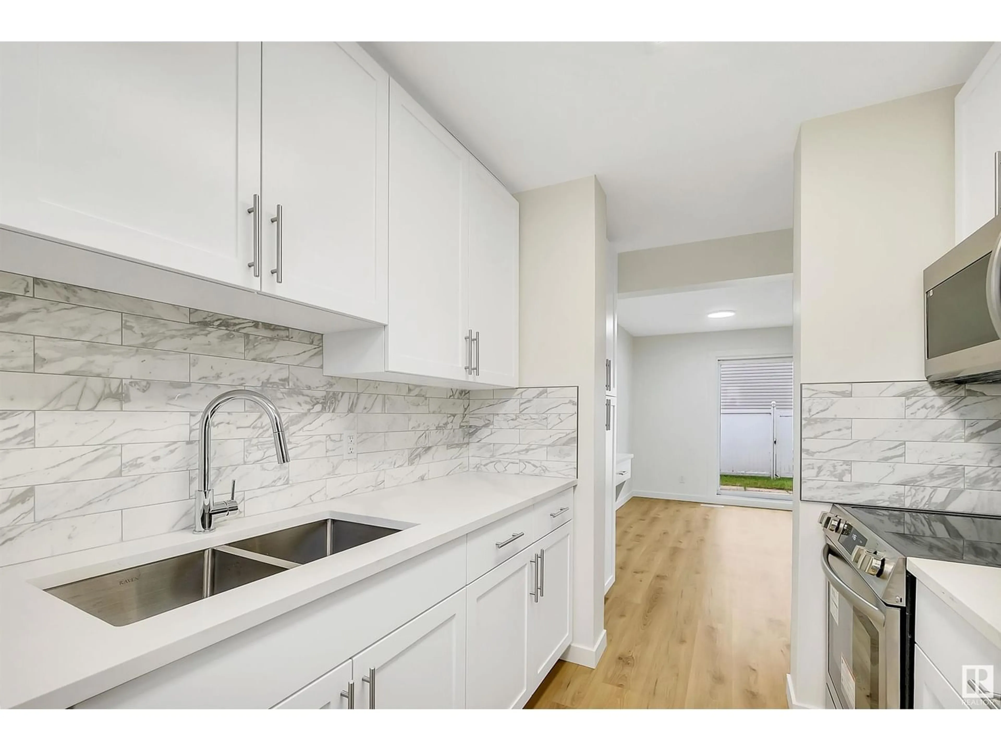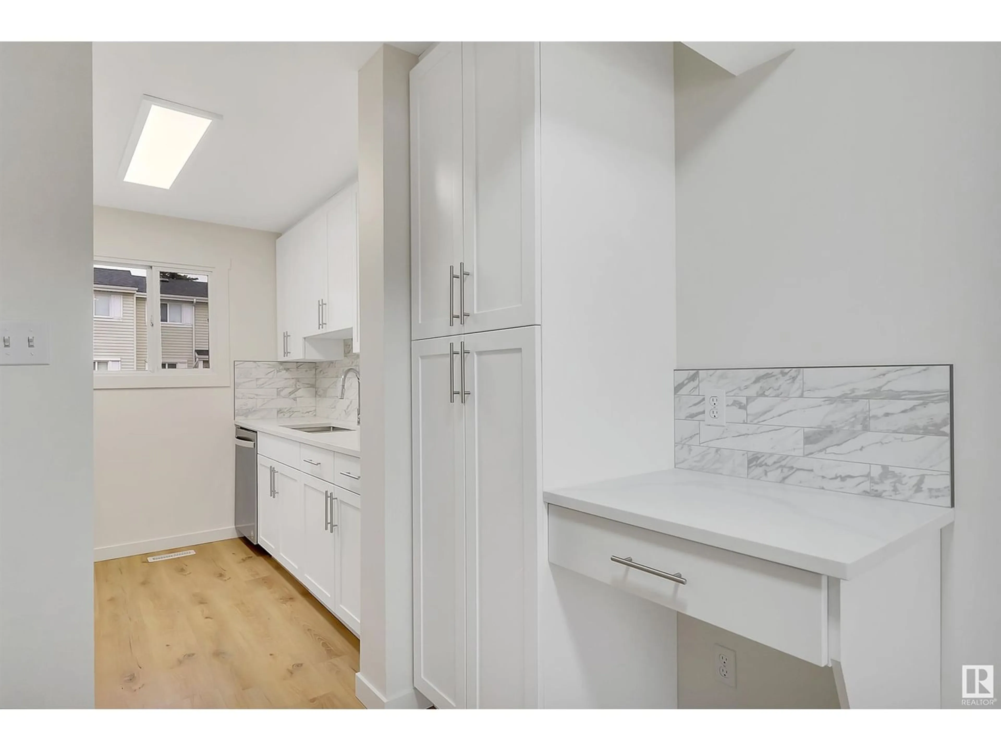11466 139 AV NW NW, Edmonton, Alberta T5X3L4
Contact us about this property
Highlights
Estimated ValueThis is the price Wahi expects this property to sell for.
The calculation is powered by our Instant Home Value Estimate, which uses current market and property price trends to estimate your home’s value with a 90% accuracy rate.Not available
Price/Sqft$219/sqft
Est. Mortgage$893/mo
Maintenance fees$350/mo
Tax Amount ()-
Days On Market1 year
Description
Absolutely stunning this 3 bedroom townhouse that has been totally renovated with no expense spared is a must to view. The home features 3 bedrooms,1.5 baths and a finished basement. Renovations include all new kitchen cabinets with beautiful quartz counter tops and beautiful stainless Steel appliances, new vinyl flooring throughout including all stairs cases and in the basement, baseboards, paint and high-end ceramics through out, LED lighting and bathrooms are also totally upgraded. Glamorgan Estates is a very well run complex with self contained yards and that has had vinyl windows and shingle upgrades done. (id:39198)
Property Details
Interior
Features
Basement Floor
Family room
5.72 m x 4.68 mExterior
Parking
Garage spaces 1
Garage type Stall
Other parking spaces 0
Total parking spaces 1
Condo Details
Inclusions

