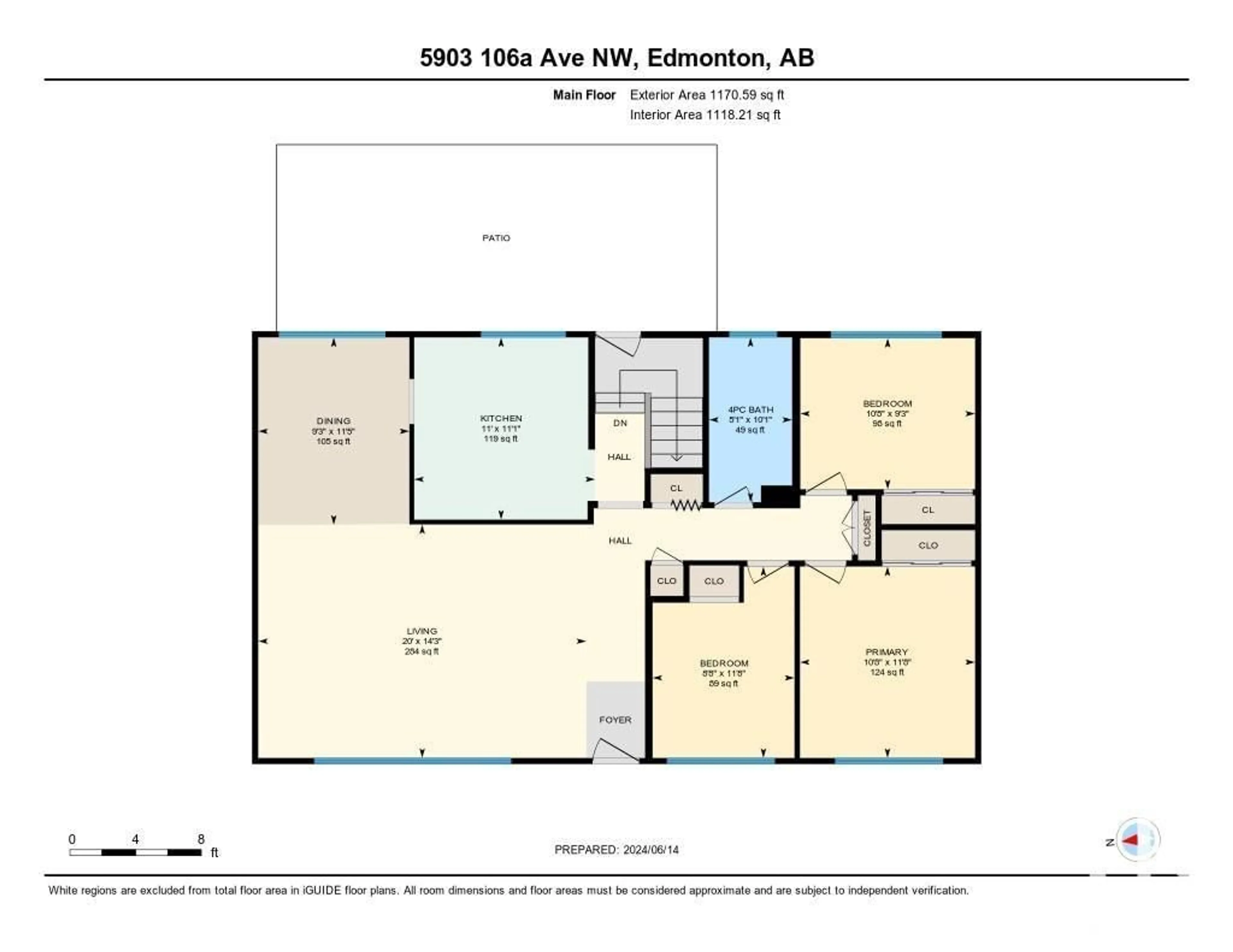5903 106A AV NW, Edmonton, Alberta T6A1J8
Contact us about this property
Highlights
Estimated ValueThis is the price Wahi expects this property to sell for.
The calculation is powered by our Instant Home Value Estimate, which uses current market and property price trends to estimate your home’s value with a 90% accuracy rate.Not available
Price/Sqft$398/sqft
Est. Mortgage$2,006/mth
Tax Amount ()-
Days On Market1 day
Description
Welcome to this meticulously maintained bungalow nestled in the desirable Capilano neighborhood, boasting pride of ownership and unique historical significance as a former showhome.This property has been cherished by its second owner, offering unparalleled craftsmanship & a spacious lot perfect for your future plans. This immaculate bungalow offers 3 bedrooms and a 4 pce bathroom on the main floor. In the fully developed basement, you'll find a 4th bedroom & a 2 pce bathroom. The outdoor oasis is full of mature landscaping, a 30 x 40 ft garden and completed with underground irrigation. With an 8536 sq ft lot, this property is perfect for renovating,subdividing or building your dream home. An attached double garage completes this special home. Nestled in this tranquil community, you're walking distance to the beautiful trail system through the river valley, & a variety of schools and shopping nearby. Don't miss out on this rare chance to own a piece of Capilano's history & create your own legacy. (id:39198)
Property Details
Interior
Features
Lower level Floor
Bedroom 4
2.58 m x 5.04 mRecreation room
3.66 m x 11.5 mUtility room
4.33 m x 3.76 mStorage
2.12 m x 1.84 mProperty History
 37
37 37
37

