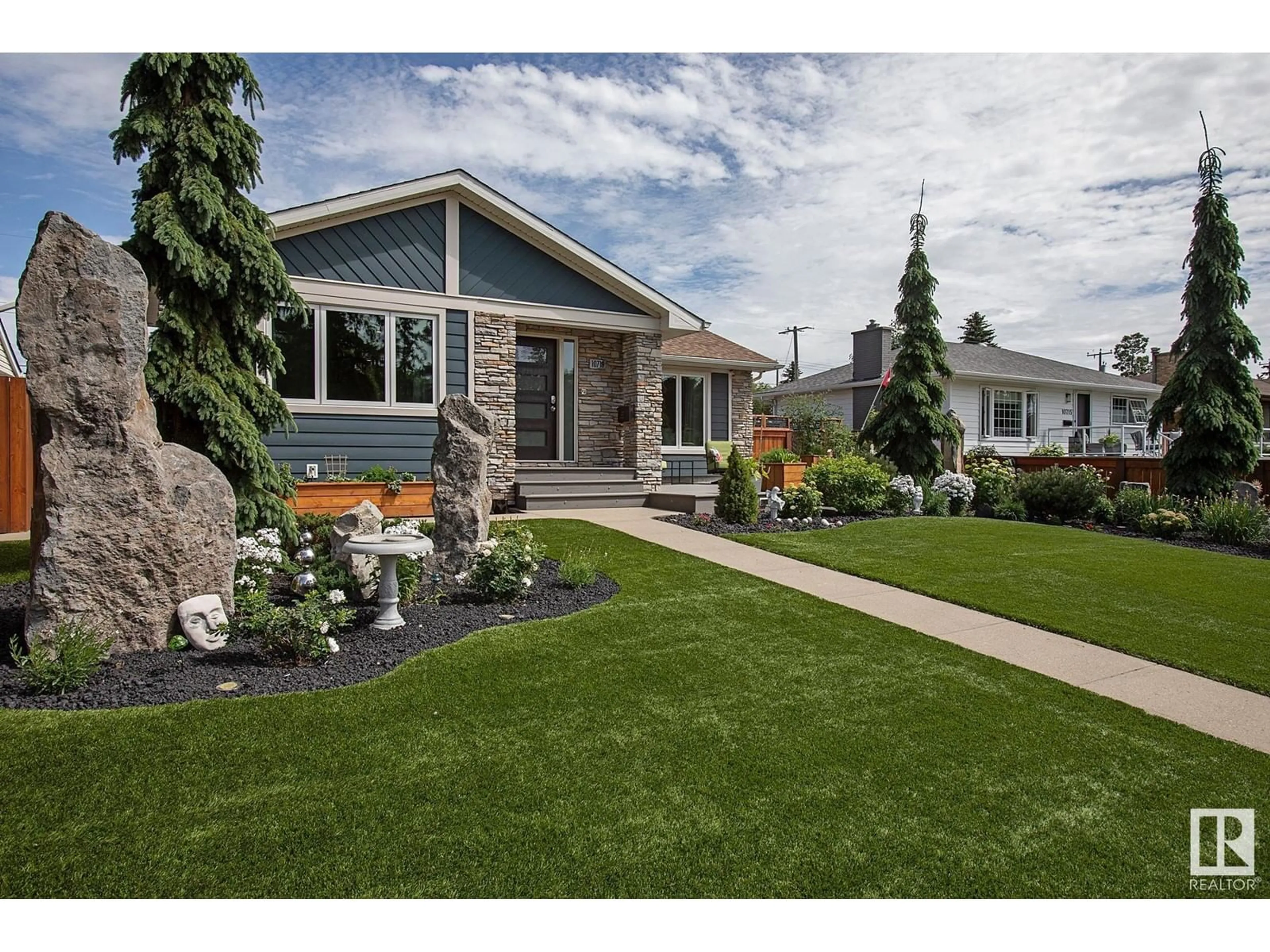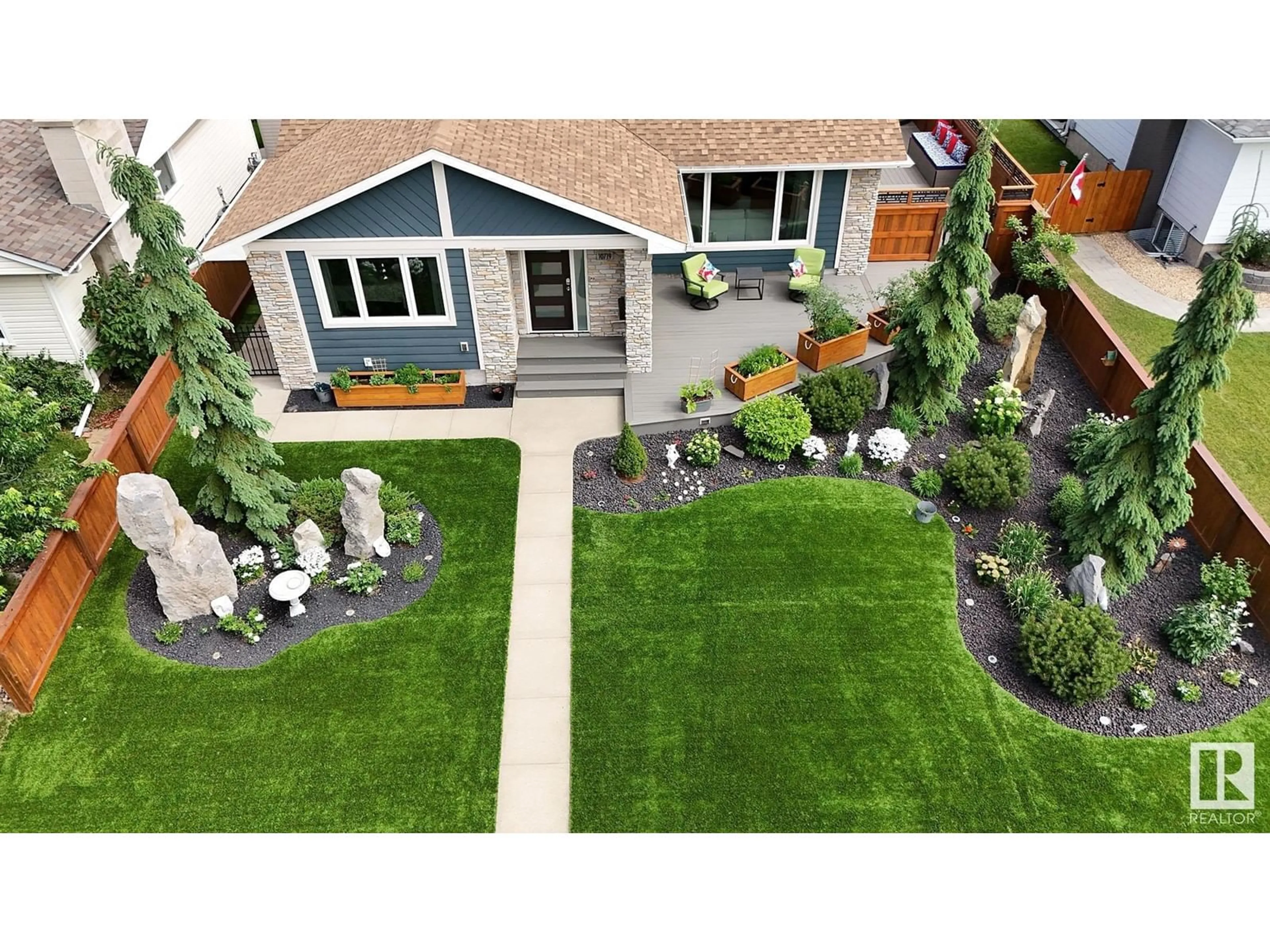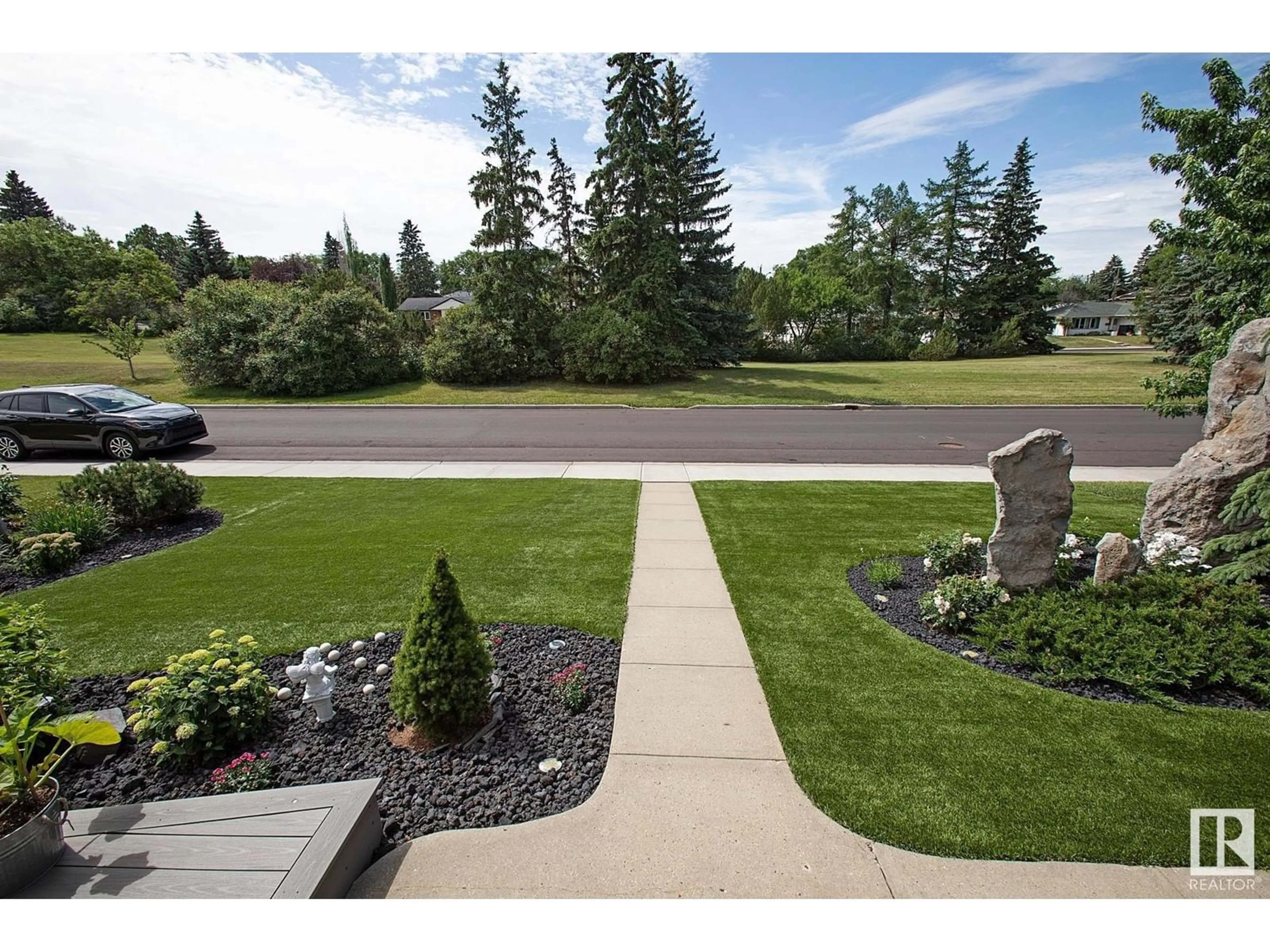10719 48 ST NW, Edmonton, Alberta T6A2B6
Contact us about this property
Highlights
Estimated ValueThis is the price Wahi expects this property to sell for.
The calculation is powered by our Instant Home Value Estimate, which uses current market and property price trends to estimate your home’s value with a 90% accuracy rate.Not available
Price/Sqft$651/sqft
Days On Market9 days
Est. Mortgage$3,556/mth
Tax Amount ()-
Description
A LITTLE PIECE OF HEAVEN on this custom built 1271 ft. Capilano bungalow Located on a gorgeous quiet street facing a 3 acre island park.. This ultra modern home combines indoor and outdoor living to the finest. 900 sq ft of Front to back wrap around composite decking with flush mount lighting,nestled amongst gorgeous perennials, garden boxes & fountain rockery. All new Hardie board, incredible gazebo with retractable windscreen, free standing brick fireplace, outdoor BBQ kitchen, smoker and flat screen TV. Maintenance free yard with astro turf grass. This beauty boasts an open living, dining & kitchen that knocks it out of the Park. Chefs Kitchen features a 4 x 7 island with quartz countertops, gorgeous cabinetry, upper end Jenn air appliances, six burner gas top, two drawer dishwasher, built-in fridge. Engineered hardwood floors thru out. Exquisite master bedroom with large walk-in closet, built-ins and solar tube lit. Professionally finished basement with 2 more beds a super big 3-piece bth & more (id:39198)
Property Details
Interior
Features
Basement Floor
Bedroom 2
Bedroom 3
Recreation room
Property History
 44
44


