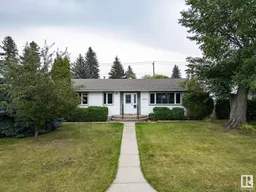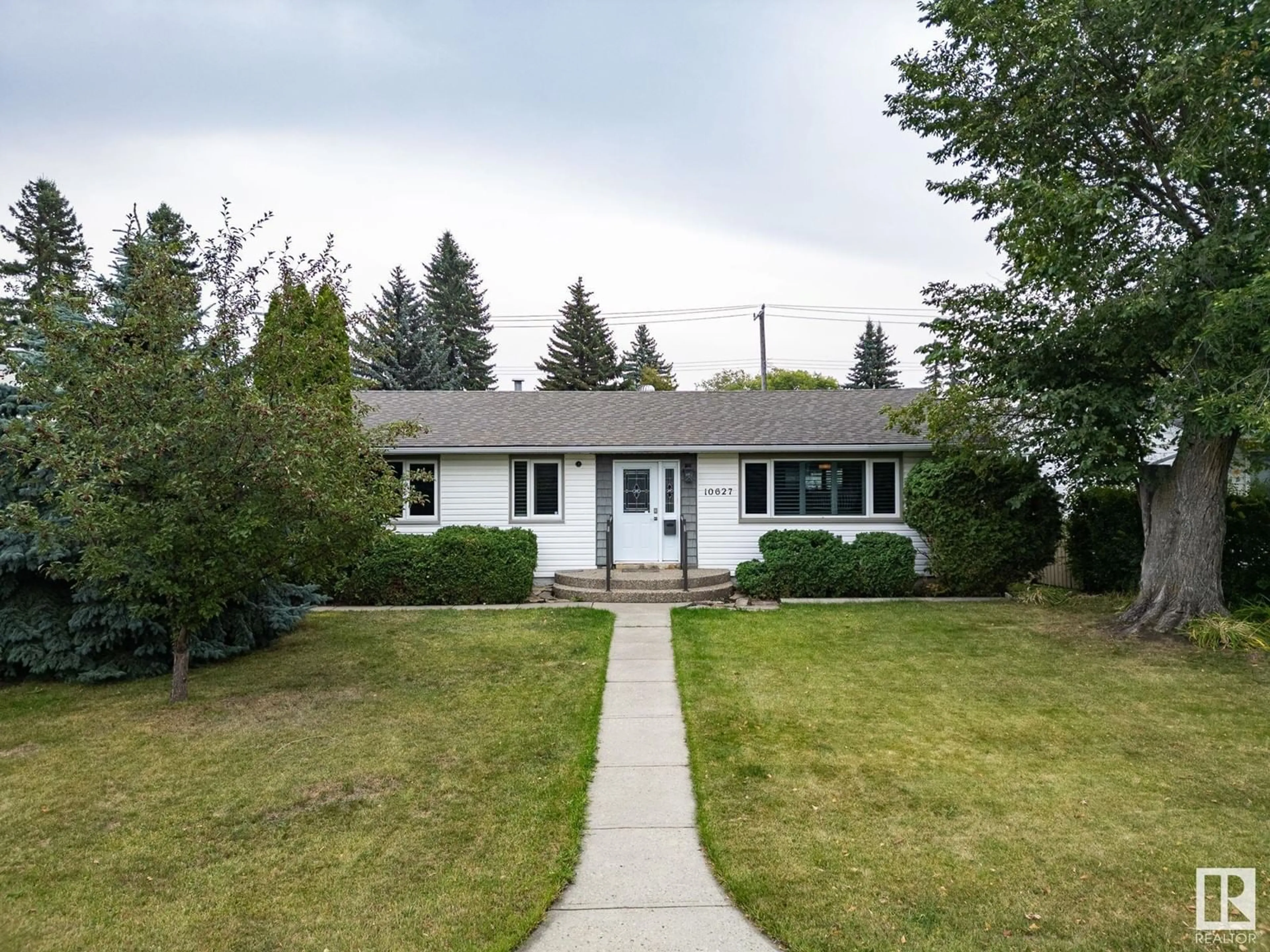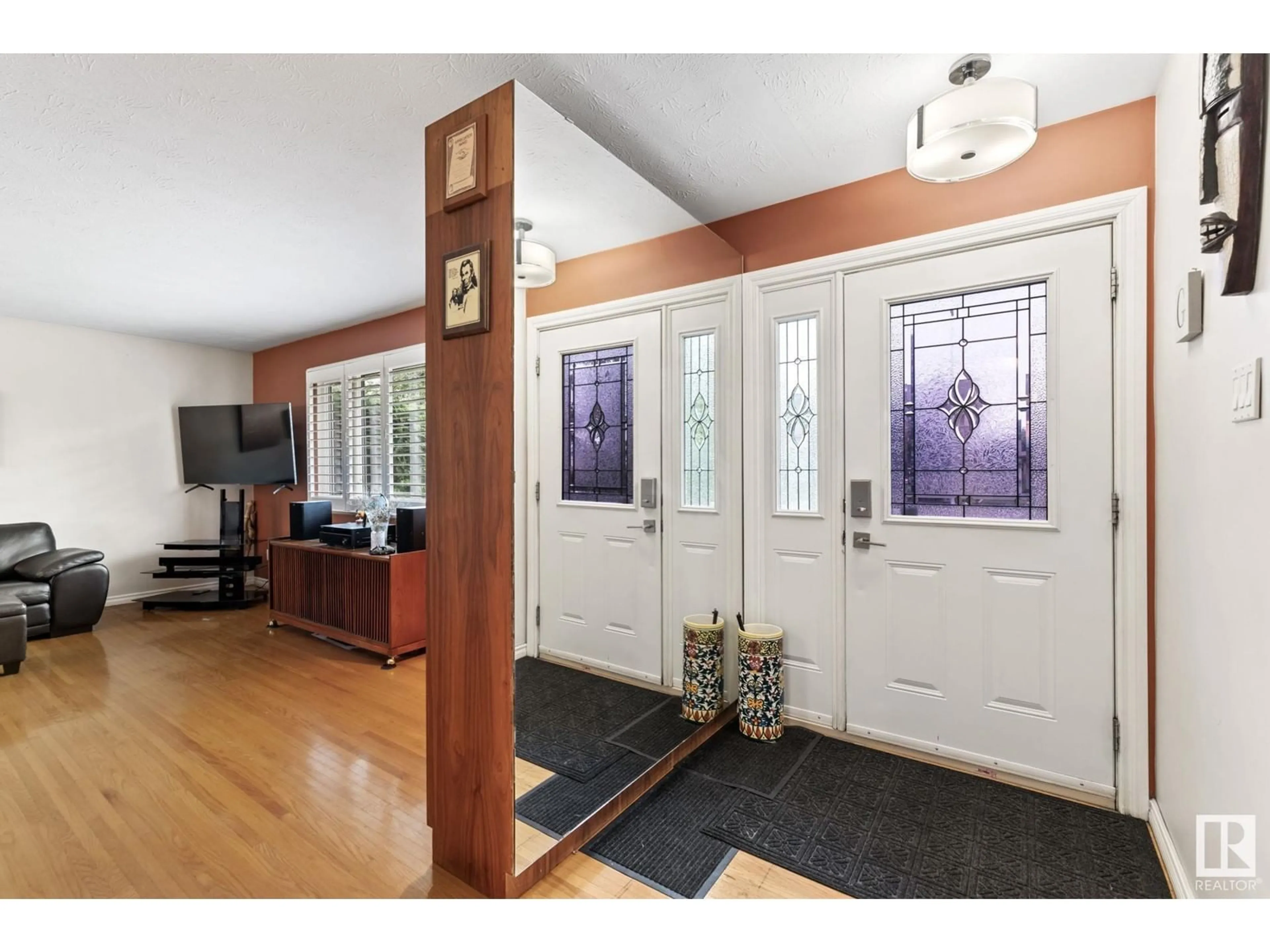10627 59 ST NW, Edmonton, Alberta T6A2K5
Contact us about this property
Highlights
Estimated ValueThis is the price Wahi expects this property to sell for.
The calculation is powered by our Instant Home Value Estimate, which uses current market and property price trends to estimate your home’s value with a 90% accuracy rate.Not available
Price/Sqft$384/sqft
Est. Mortgage$1,932/mth
Tax Amount ()-
Days On Market16 days
Description
This beautifully maintained 3 bedroom, 1,170 sqft home has been cherished by its original family and is ready for its next chapter. Nestled in the mature neighbourhood of Capilano, it features gleaming hardwood floors and updated bathrooms. Enjoy entertaining in the spacious basement and take advantage of the generous backyard, perfect for outdoor gatherings. Recent updates include newer tinted windows, a newer roof, newer siding and insulation, a new electrical panel, and a new drain with back flow preventerpeace of mind for years to come! The heated garage adds convenience, while the location is unbeatable. Within walking distance to several schools and just a few blocks from the scenic river valley, Gold Bar Park, Capilano Park and Footbridge across to the Highlands. (id:39198)
Property Details
Interior
Features
Main level Floor
Bedroom 3
3.53 m x 2.63 mPrimary Bedroom
3.53 m x 3.22 mLiving room
4.05 m x 7.11 mDining room
3.64 m x 2.86 mExterior
Parking
Garage spaces 4
Garage type -
Other parking spaces 0
Total parking spaces 4
Property History
 43
43


