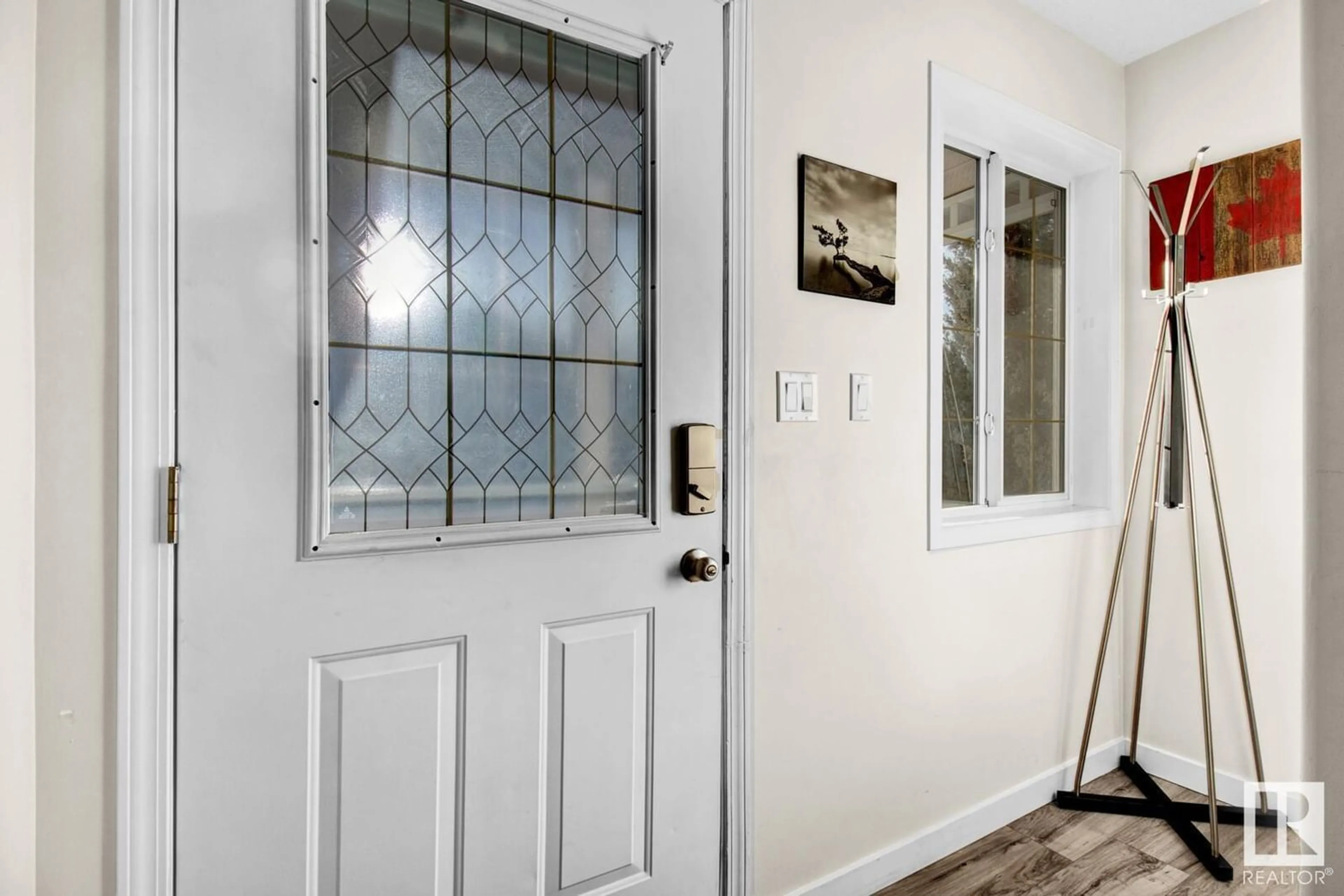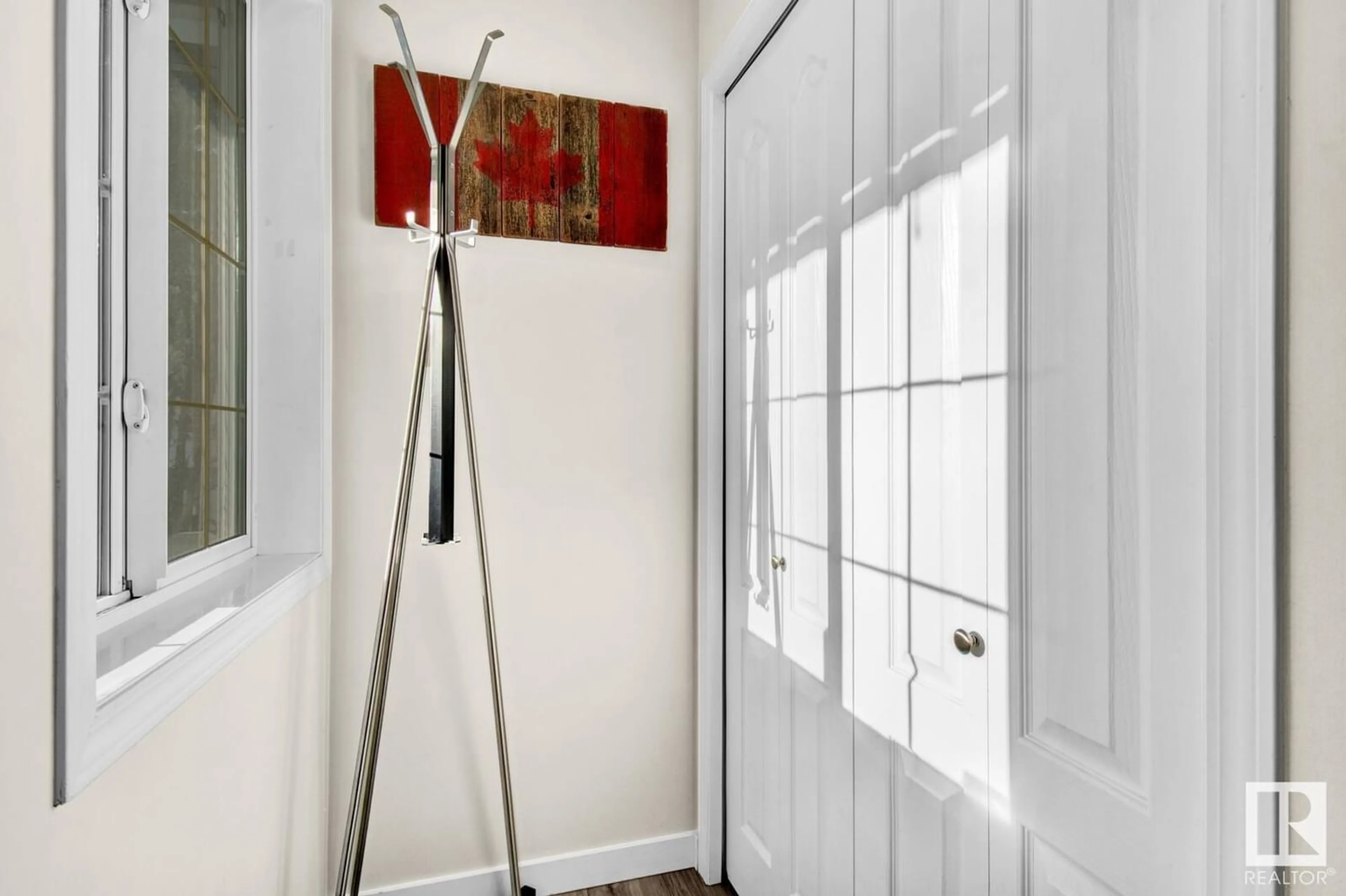#23 16933 115 ST NW, Edmonton, Alberta T5X6E3
Contact us about this property
Highlights
Estimated ValueThis is the price Wahi expects this property to sell for.
The calculation is powered by our Instant Home Value Estimate, which uses current market and property price trends to estimate your home’s value with a 90% accuracy rate.Not available
Price/Sqft$276/sqft
Est. Mortgage$1,310/mo
Maintenance fees$288/mo
Tax Amount ()-
Days On Market1 year
Description
Coventry Court is calling! Prepare to be impressed by this sparkling 3 bedroom + 1.5 bath half-duplex, fully finished & upgraded in luxury. Walking in youll find new flooring across the open main level. The kitchen is an absolute dream with gleaming quartz countertops, shining stainless appliances, & bright high end cabinetry. Dining & living areas are spacious & inviting with bonus bar seating at the counter. Through the back door belongs a fully fenced & landscaped yard with large deck & gazebo. Upstairs awaits the massive primary room fit with a huge walk-in closet, both beaming with light. Down the hall are two more generously sized bedrooms & upgraded 4pce bath. The finished basement is the perfect place for entertaining, hobbies, or upcoming cozy winter days. Tucked away is a laundry room conveniently equipped with it's own sink & plenty of storage. Park with ease having a single attached garage & driveway capable of fitting TWO vehicles, plus guest & street parking. You've truly found it all! (id:39198)
Property Details
Interior
Features
Basement Floor
Laundry room
measurements not available x 6 mExterior
Parking
Garage spaces 3
Garage type -
Other parking spaces 0
Total parking spaces 3
Condo Details
Inclusions




