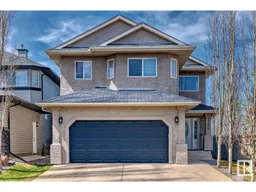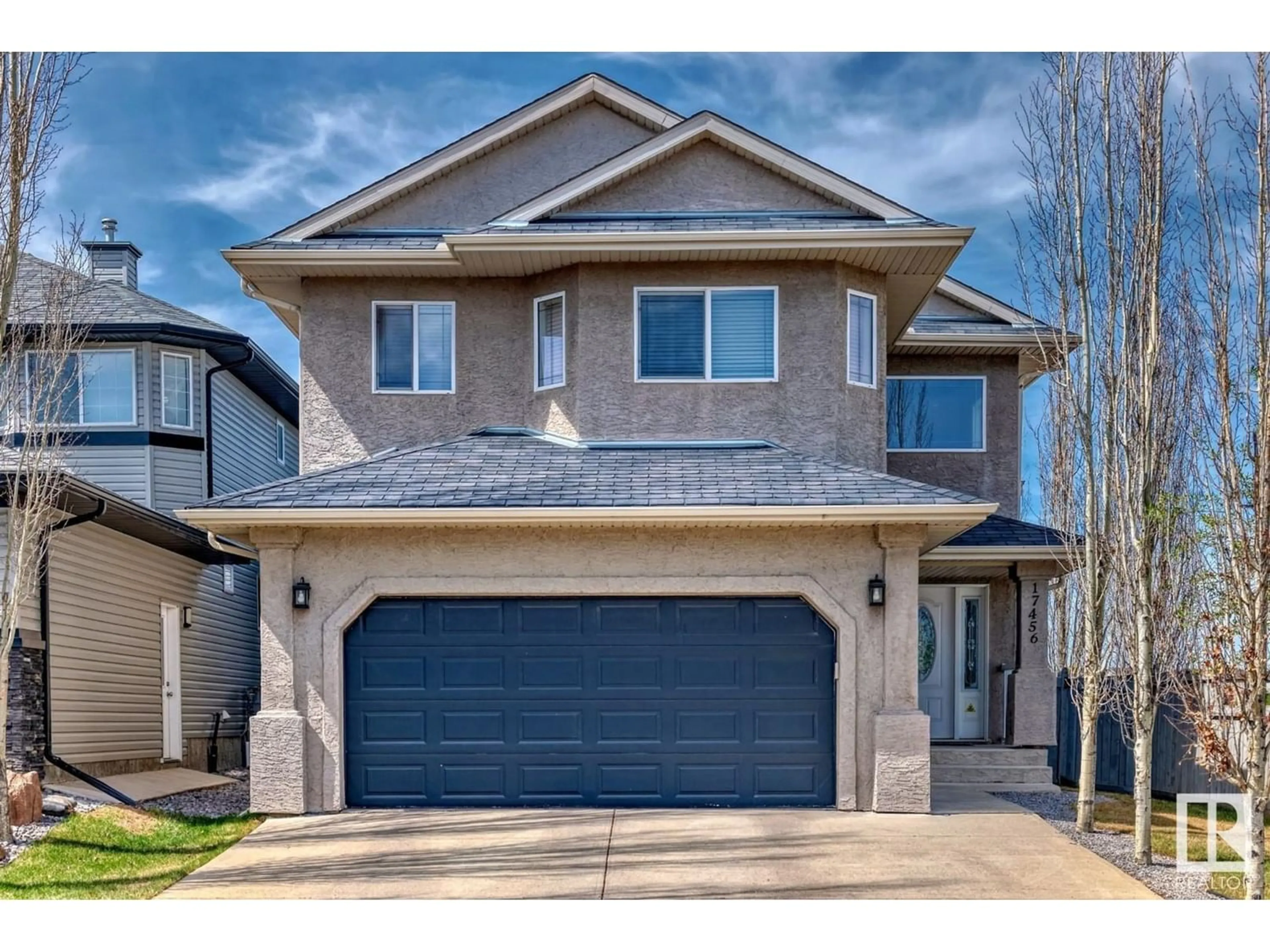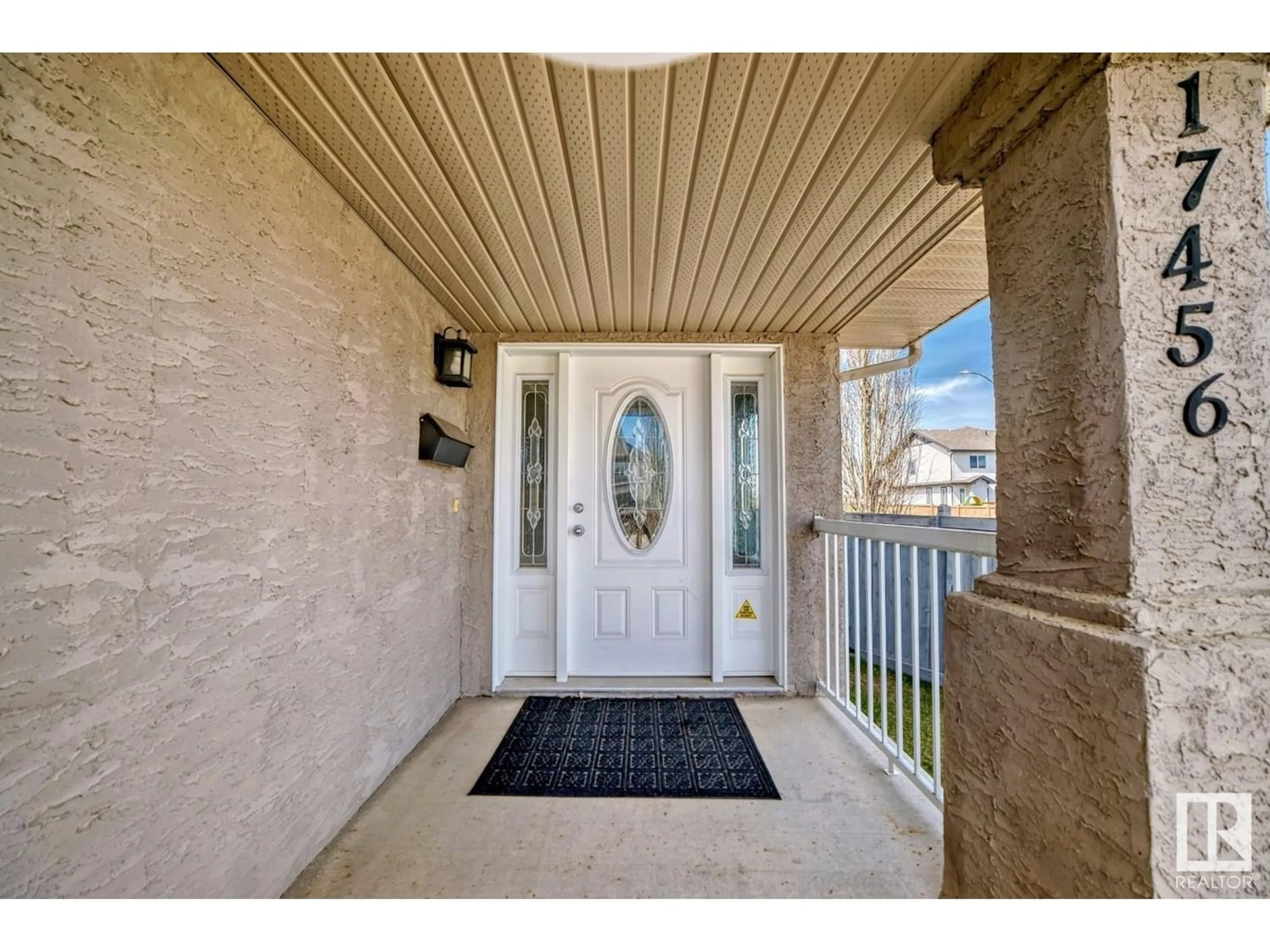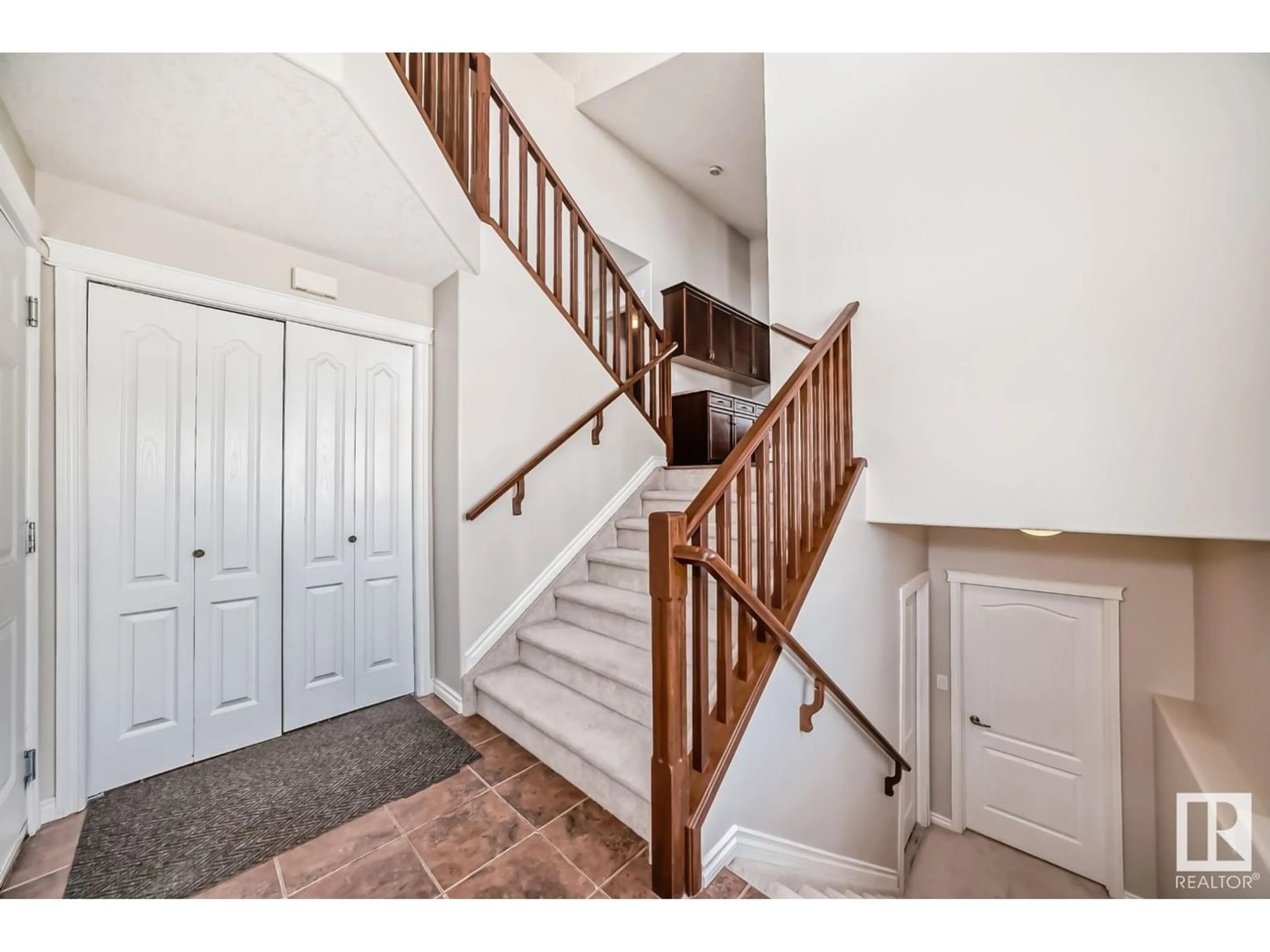17456 119 ST NW, Edmonton, Alberta T5X0A5
Contact us about this property
Highlights
Estimated ValueThis is the price Wahi expects this property to sell for.
The calculation is powered by our Instant Home Value Estimate, which uses current market and property price trends to estimate your home’s value with a 90% accuracy rate.Not available
Price/Sqft$336/sqft
Days On Market76 days
Est. Mortgage$2,147/mth
Tax Amount ()-
Description
Welcome to this beautiful corner lot bi-level home in the desirable Canossa neighborhood. There is a total living space of 2251 sq ft. There are 5 big bedrooms - 3 bedrooms on the main floor & 2 in the basement, perfect for a big or growing family or those who love hosting guests! With 3 full bathrooms, including a generously sized ensuite in the Master bedroom, convenience & comfort are at the forefront! Recent upgrades: basement completion in 2024, hardwood flooring, new paint throughout in 2024, new furnace & Air Conditioner installed in 2017, enhancing its efficiency & showcases the meticulous care & attention given to maintaining this home. Boasting vaulted ceilings up to 10 feet & lots of natural light coming through the home. This property is in a great location & conveniently situated close to the Henday for easy commuting. The proximity to shopping areas adds to the allure & makes it perfect for an ideal starter home. Seize the opportunity to make this well-maintained home your own. (id:39198)
Property Details
Interior
Features
Main level Floor
Living room
4.62 m x 3.5 mDining room
3.5 m x 3.08 mKitchen
4.24 m x 3.98 mBedroom 2
3.39 m x 3.03 mProperty History
 26
26


